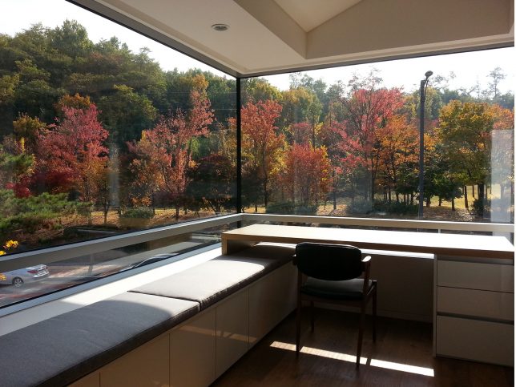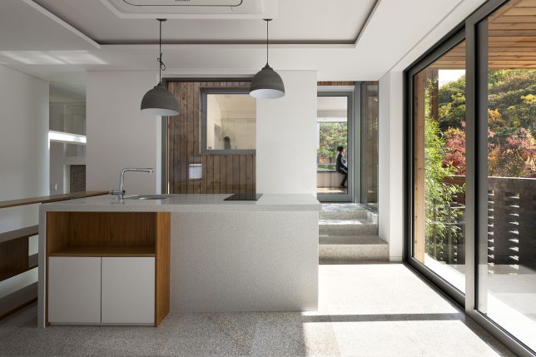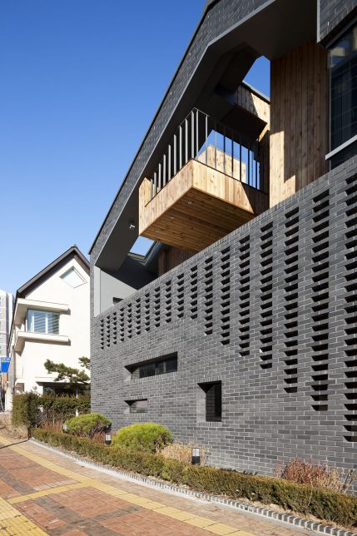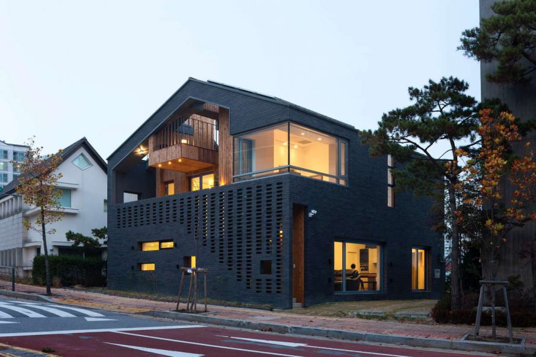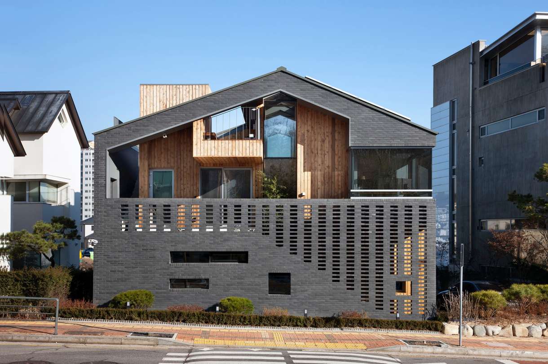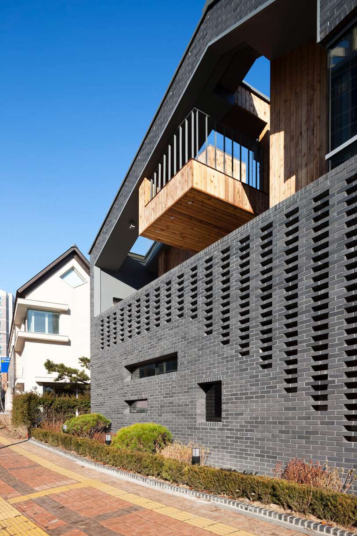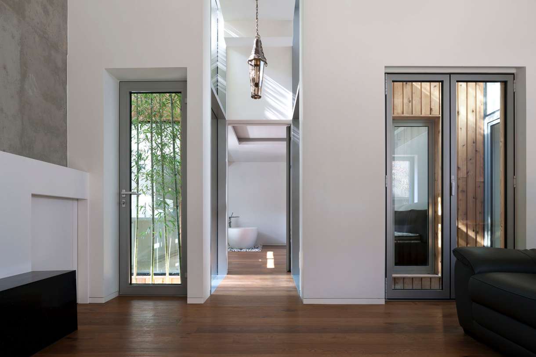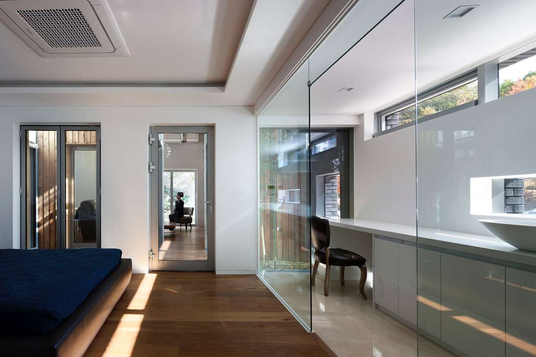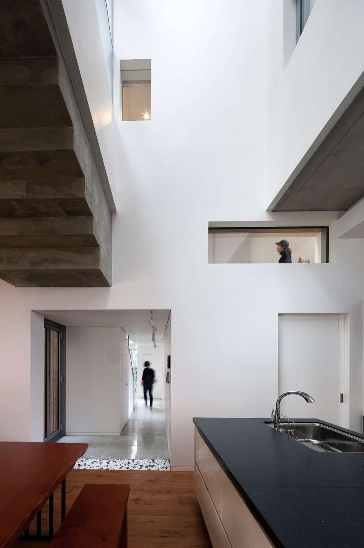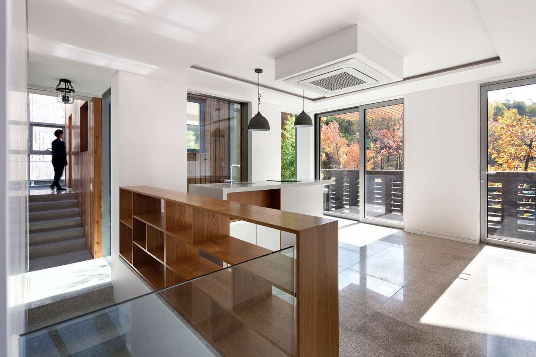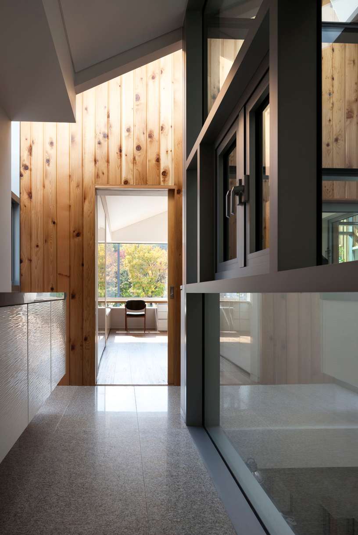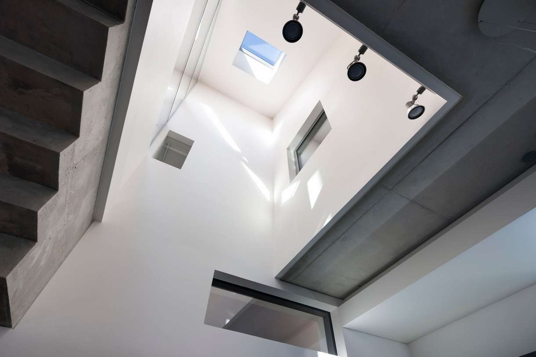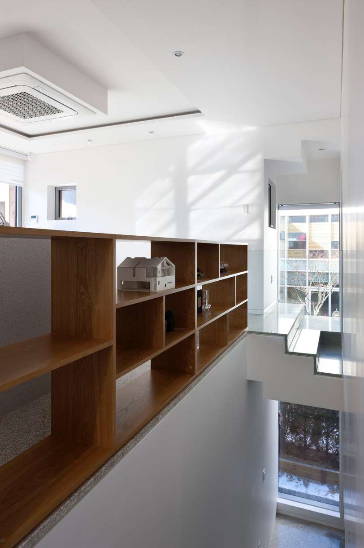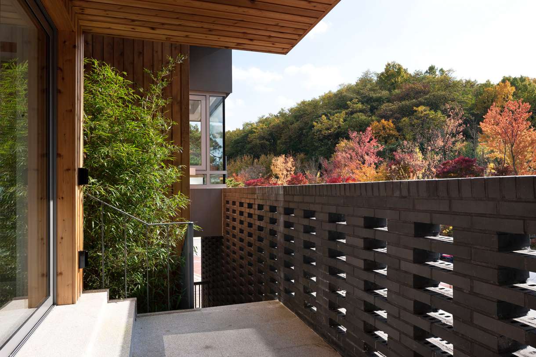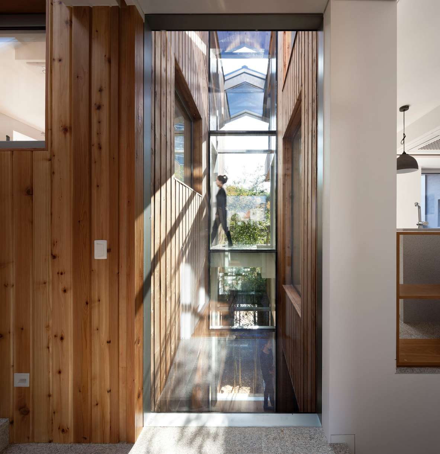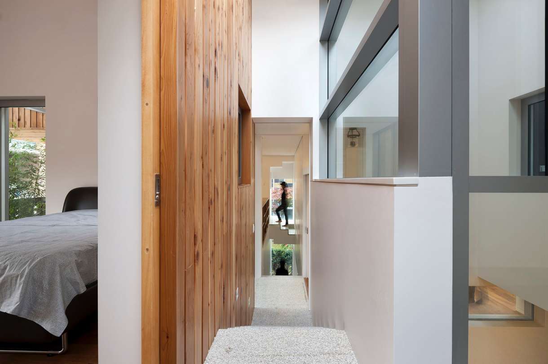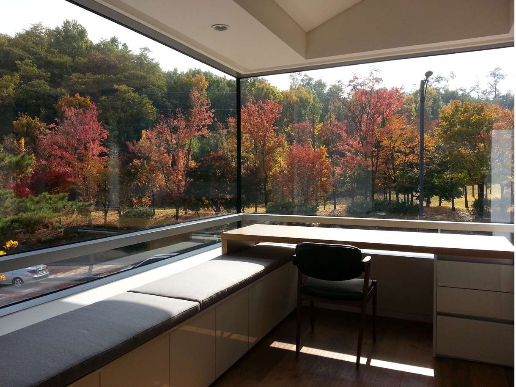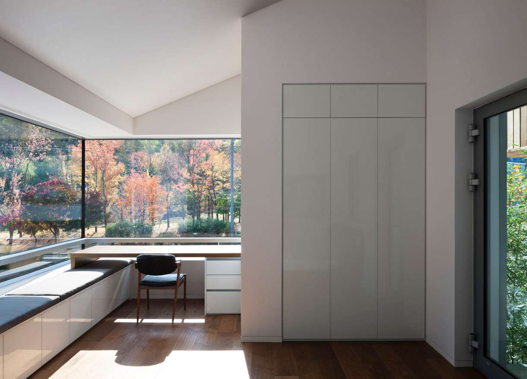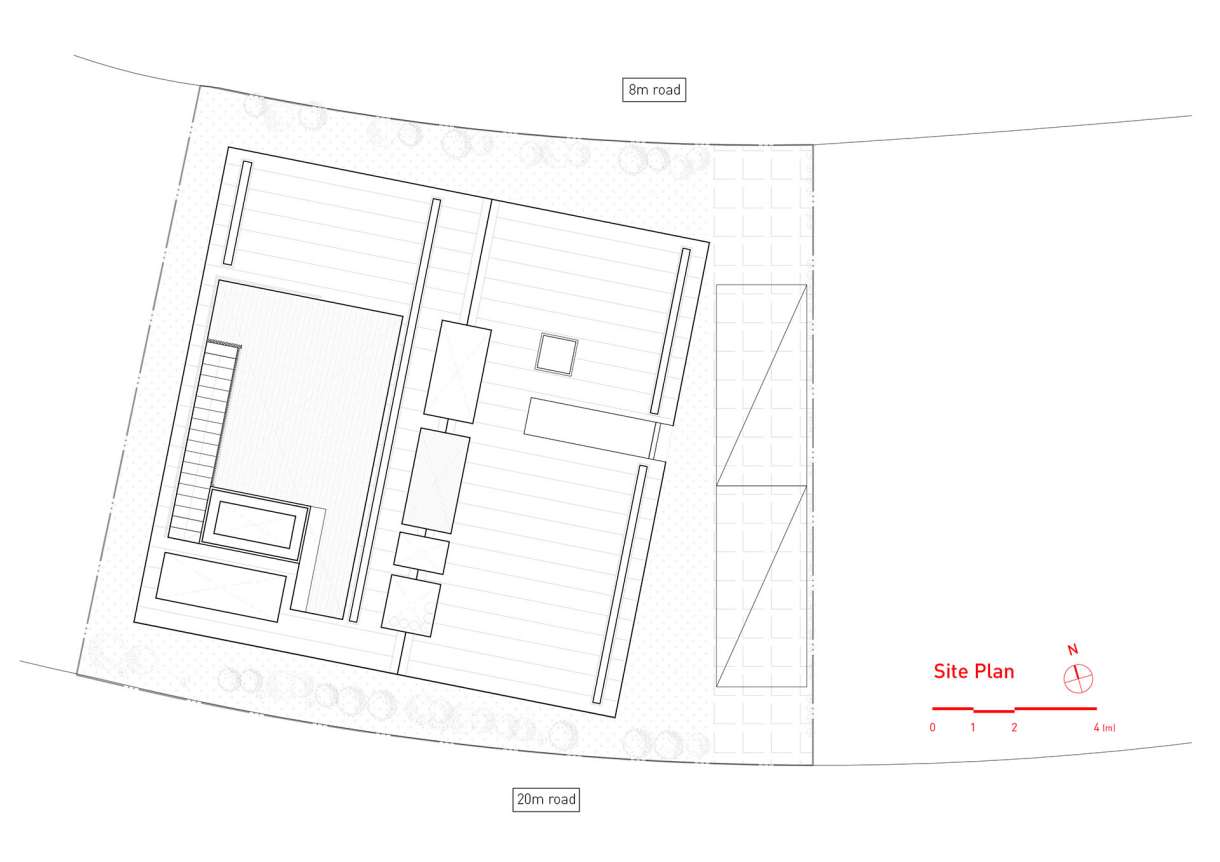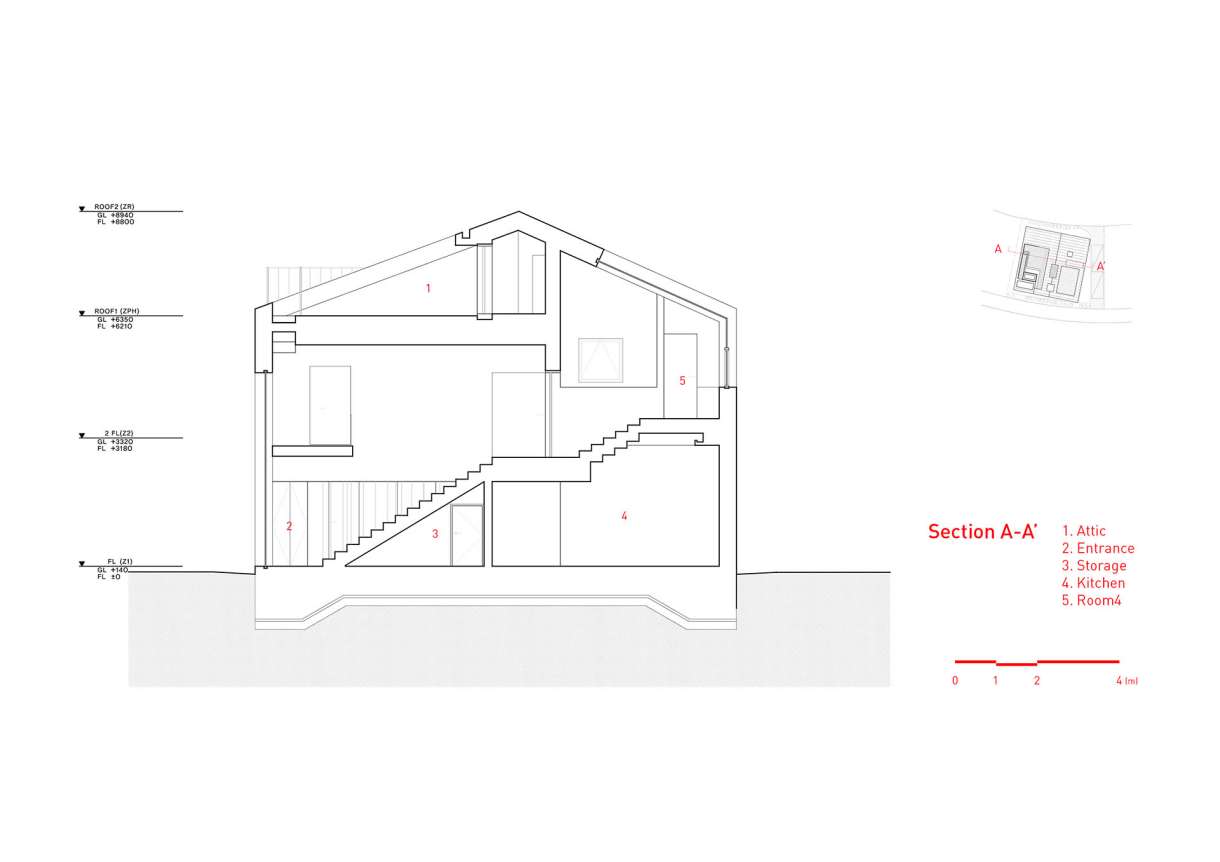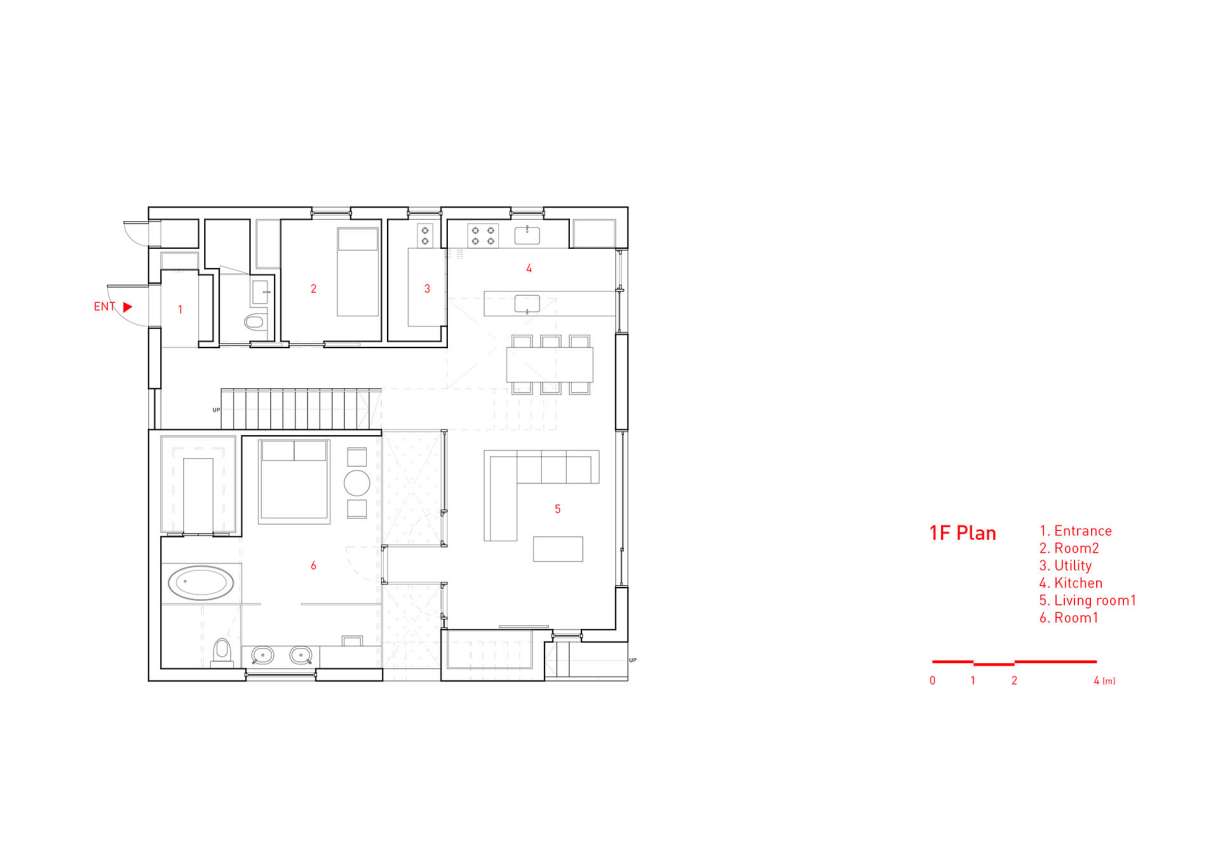글 & 자료. 유현준건축사사무소 Hyunjoon Yoo Architects
일상의 의미는 반복되는 하루하루의 삶을 말한다. 일상을 담는 가장 보편적인 그릇은 집이다. 우리는 아파트, 빌라, 주택, 다세대주택, 기숙사, 고시원 등 다양한 곳에서 살면서 일상을 만들어간다. 이런 다양한 주거의 형태 중에 마당이 있는 주택은 누구누 선호하는 집의 형태일 듯하다.
House within a House
This house is for two families. One is parents generation, and the other is son’s family. In Korea, when the son gets marriage, he live in a separate house. But in our client’s case, they want to live in a same “house” instead of an apartment housing, the most typical residence type in Korea. Therefore, the son bought the land, the parents built the house for the two families. The house has to be a single house with two houses within. So, we borrow the concept of kangaroo, the Australian animal.
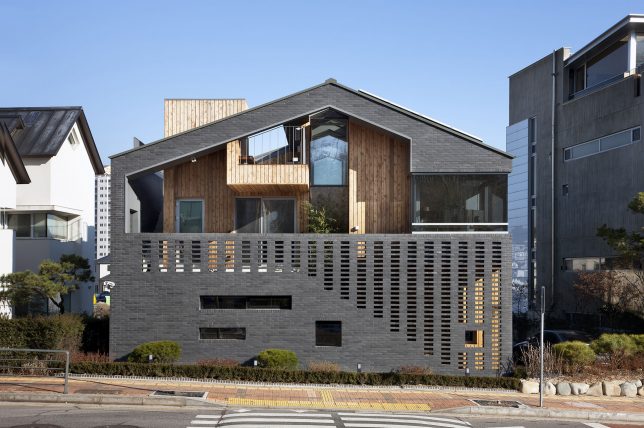
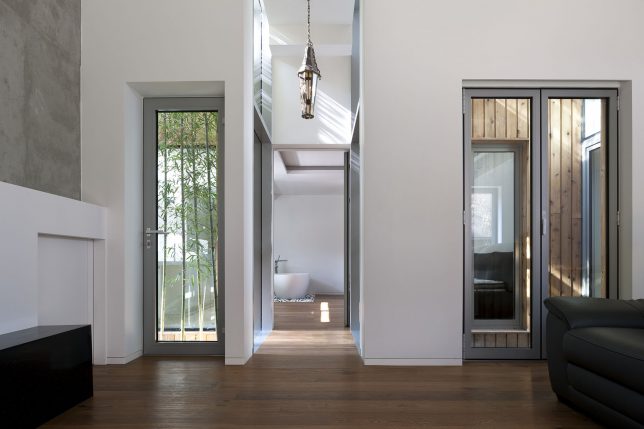
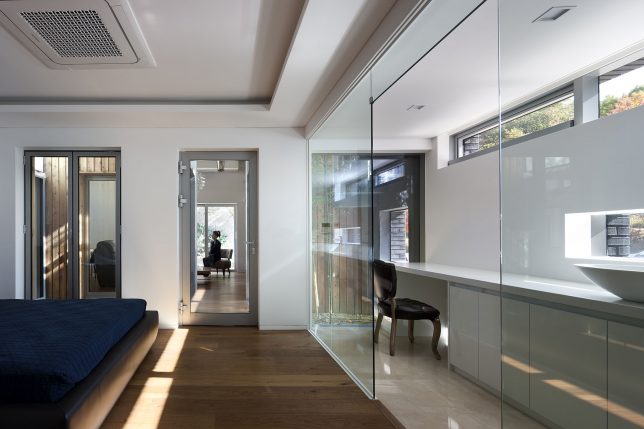
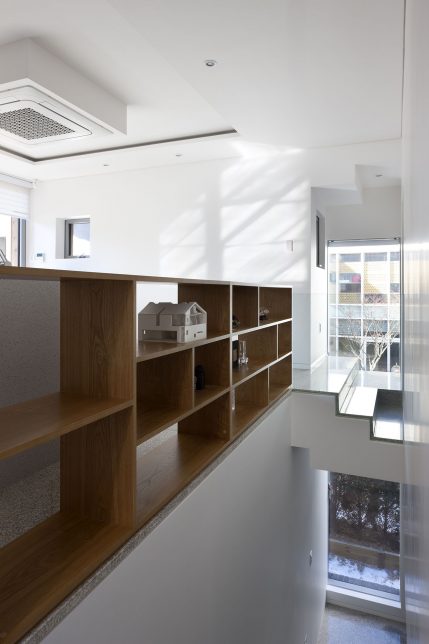
이 집 역시 한 가족의 일상을 담아내는 주택이다. 가족 구성은 시아버지, 건축주 부부, 두 아들이다. 특이한 점은 신부인 큰 아들이 가끔 집에 와 묵고, 둘째 아들은 결혼을 해서 곧 이 집에서 같이 살 계획이다. 집은 이 구성원들의 일상이 하나로 묶여 완성돼야 한다. 우리는 독특하지만 가장 보편적인 형태의 주택에 이 가족 구성원을 담고자 했다. 박공지붕을 가진 아주 평범한 주택의 모습이지만 그 내부의 모습은 전혀 다른 공간체계를 가지는 동시에 여러 가족 구성원들의 일상을 담아내고 반영하는 집이기를 바랐다. 보편적인 주택의 모습을 갖기 위해서 재료 역시 주택의 가장 보편적인 재료인 벽돌을 채택했다. 반면 둘째 아들 집이 독립적이면서도 품어져 있는 듯 보이기 원해 나무로 된 재료로 만들었고, 이 나무집은 벽돌 집 안에 품어져 있는 형태를 띠고 있다. 마치 어미 캥거루 주머니 안의 새끼 캥거루처럼 말이다.
Kangaroo carries its baby in the pocket at the tummy. Just like that, the parents’ house contains the son’s house. The parents’ house is made of black brick, and the son’s house is made of wood. Kangaroo house is divided into four parts with the narrow courtyard at the center. The two story height courtyard is working as a divider and a connector at the same time between two houses.
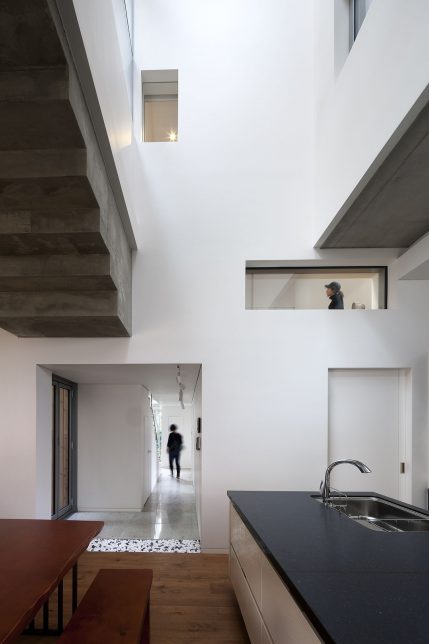

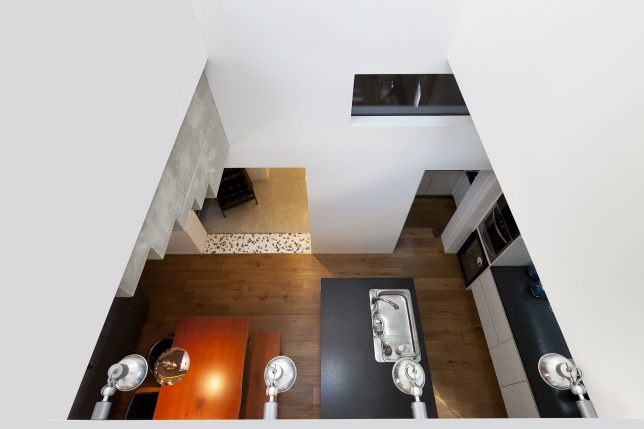
이 집은 기본적으로 가운데 보이드 중정을 기점으로해서 사분 면으로 나뉘어 있다. 각각의 바닥은 각기 높이가 달라 서로 나누어진 듯하면서도 층간이 연결된 공간체계를 갖고 있다. 그 사이 공간으로 빛과 바람이 집안을 관통하면서 건강한 주거 공간을 연출하도록 고안했다. 둘째 아들의 공간인 2층과 부모님의 공간인 1층은 작은 중정과 2층 높이로 뚫린 부엌의 보이드 공간으로 연결된다. 서로의 공간이 나뉘어 있으면서도 연결하기 위한 고안이다.
Alley within the House
In order to make the house two independent houses we make the stair case the outdoor like alley space. And the four areas of the second floor has the different level. So people must use three or four steps whenever they enter into the new area. This various floor levels create the various ceiling height as well. The parents lives at the first floor and the son lives at the second floor.
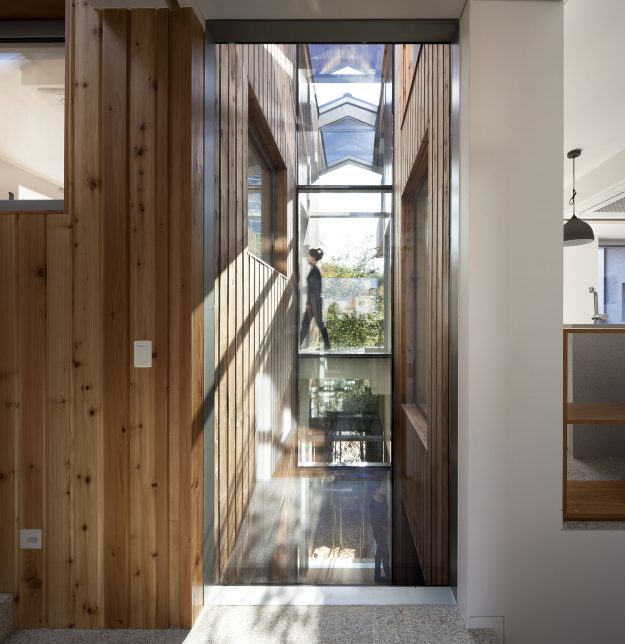
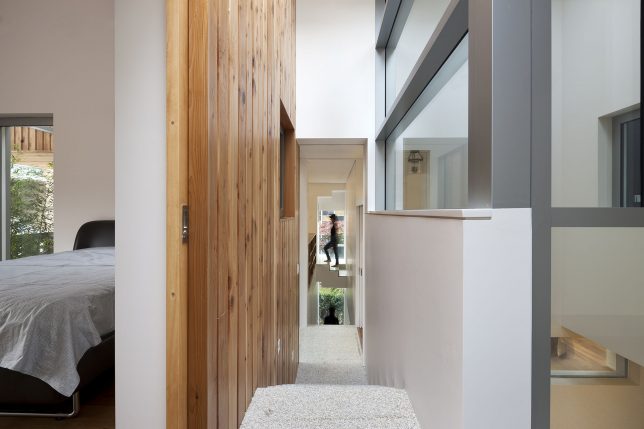
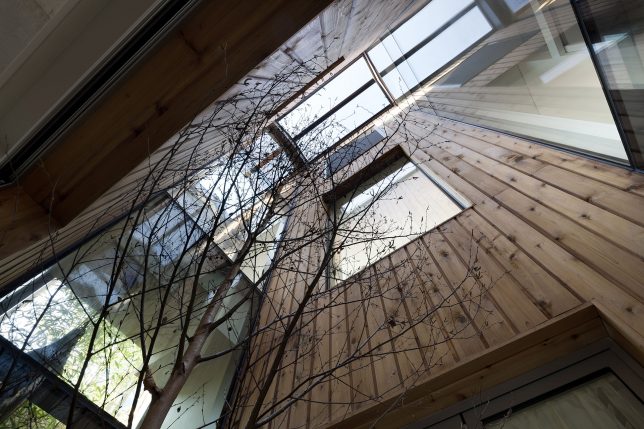
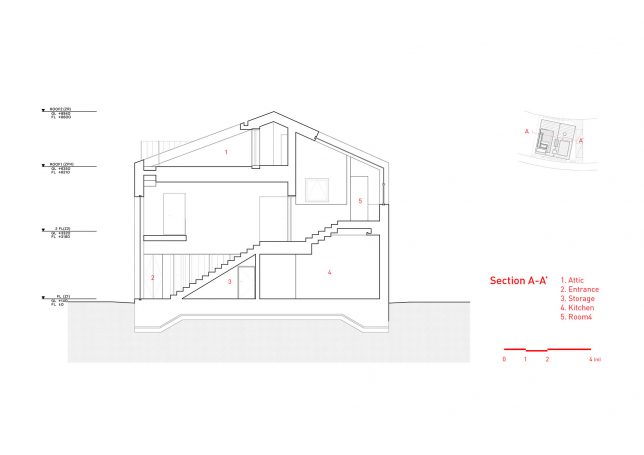

아파트가 아닌 주택만이 주는 가장 독특한 공간체험은 경사지붕 아래에서의 느낌이다. 또 르 코르뷔지에의 빌라 사보아가 제안한 평지붕이 주는 옥상정원 역시 놓치고 싶지 않은 공간이었다. 우리는 두 가지 모두를 갖고자 둘째 아들의 주거공간은 경사지붕을 가진 높은 천정으로 만들고, 경사지붕의 1/4은 사무공간으로 사용할 수 있는 독립적인 다락방으로 디자인했다. 나머지 1/4은 평지붕으로 처리해서 옥상에서 바비큐를 즐길 수 있게 디자인했다. 하나의 지붕에서 각기 다른 공간들을 연출하여 다양한 일상을 담아내고자 고안한 지붕공간이다.
일상의 풍경이 모여서 우리의 인생을 만든다. 우리는 인생은 무겁게 생각하지만 정작 인생을 만드는 일상은 하찮게 생각한다. 이 집은 가볍지 않은 일상을 다양하게 담아내고자 고안한 공간의 집합체이다.
Viewing Control for Relationship Design
One of our major concern was how to manage the relationship between two generations, especially the relationship between mother in law and daughter in law. In Korea the relationship between mother in law and daughter in law is same as the one between mother in law and son in law in US culture. The daughter in law feels uncomfortable with the mother in law. Especially whenever mother in law comes to the kitchen, the daughter in law must come the kitchen to support her. So we design the people at the second floor can look down the kitchen area through the void whenever they go to the bathroom. However the mother in law at the first floor cannot watch the son’s house part because they are at the higher level. Son can look down the courtyard from the second floor, but he cannot look at the parents’ master bedroom facing the courtyard. The viewing directions in this house was carefully controlled based on the hierarchy of family members. By managing viewing is the key method to design the life style of this family.
