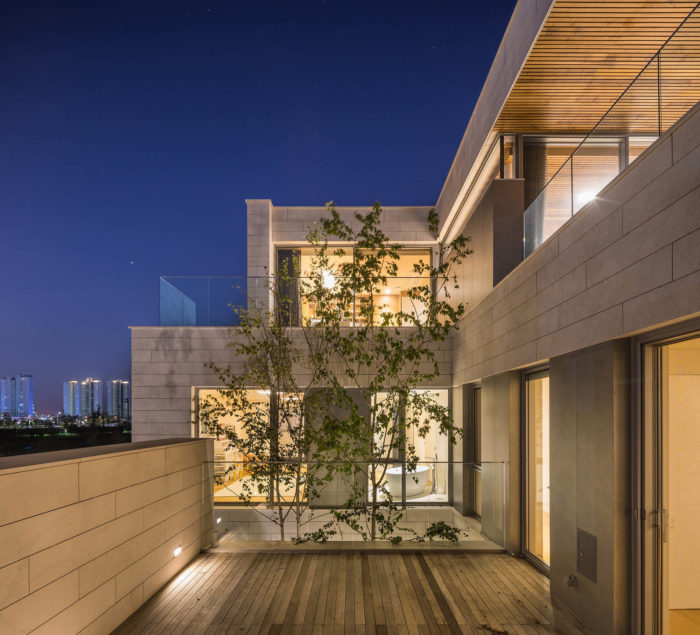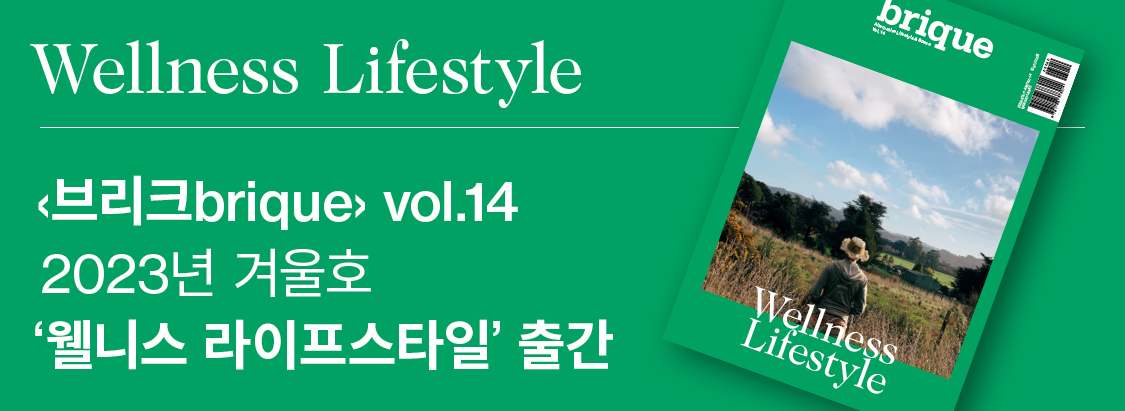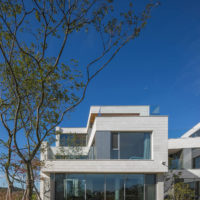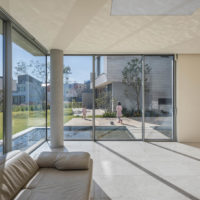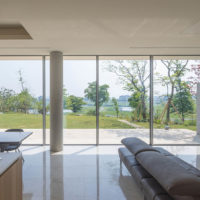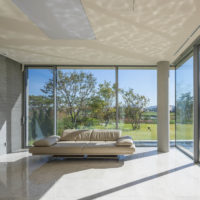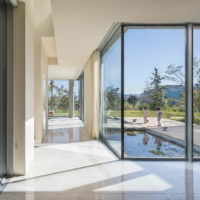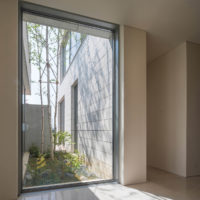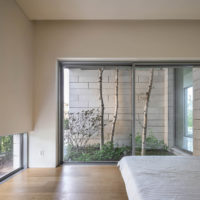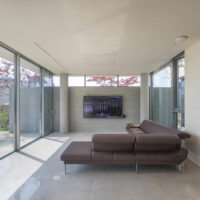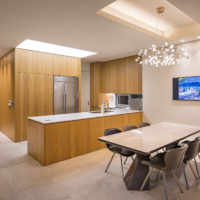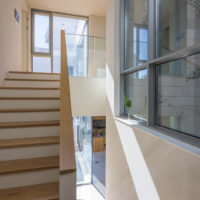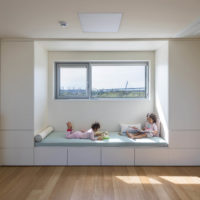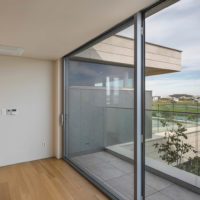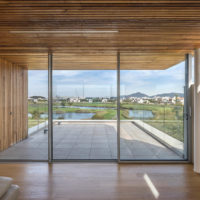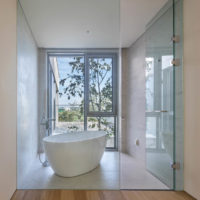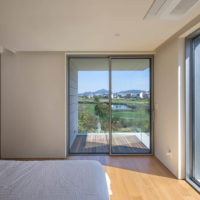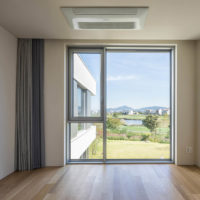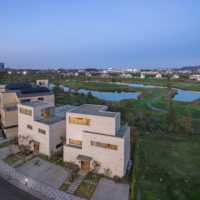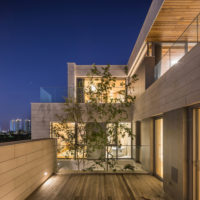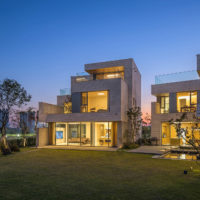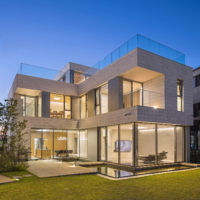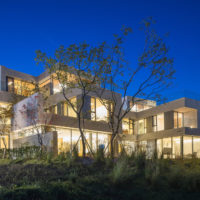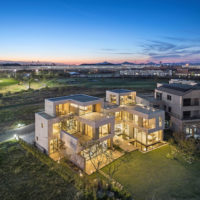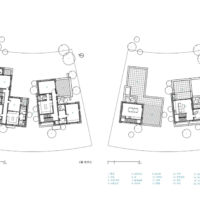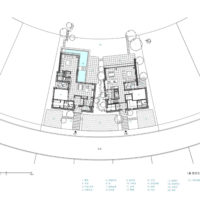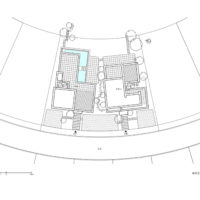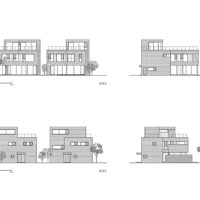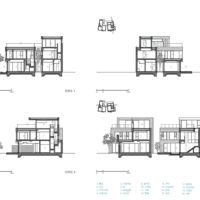에디터. 장경림 글 & 자료. 이한건축사사무소 Lee.haan.architects
대지는 골프장 내에 위치한 단독주택지 두 필지이다. 대지의 동쪽으로 호수를 품은 필드가 막힘 없이 펼쳐져 있다. 몸이 불편하신 부모님과 함께 살기 위해 형제는 여유로운 풍경이 있으면서도 요양이 가능한 대지를 찾았다. 그들의 바람은 풍경을 즐길 수 있는 집, 아이들이 뛰놀 수 있는 마당이 있는 집이었다.
우리는 두 집의 관계를 조율하여 각기 다르지만 하나인 집을 계획하고자 했다. 각 필지의 조건이 크게 다르지 않지만 두 집이 같이 쓸 수 있는 마당을 확보하기 위해 전략적으로 집을 배치했다.
Located in a golf course setting, the site consists of two lots for detached houses. The golf course is wide open with no visual obstruction, embracing the lake toward the east. The client brothers said they had found this site with such a relaxing landscape where they could live together with their indisposed parents who would then recuperate themselves over time. The client wanted to have a housing where the families can enjoy landscape, a housing with the yard where their children can romp around. We intended to design two houses in a coordinated relationship where they can be different from but also at one with each other. Not much different as the conditions of both sites are, we strategically placed masses to secure the yard shared between both houses.
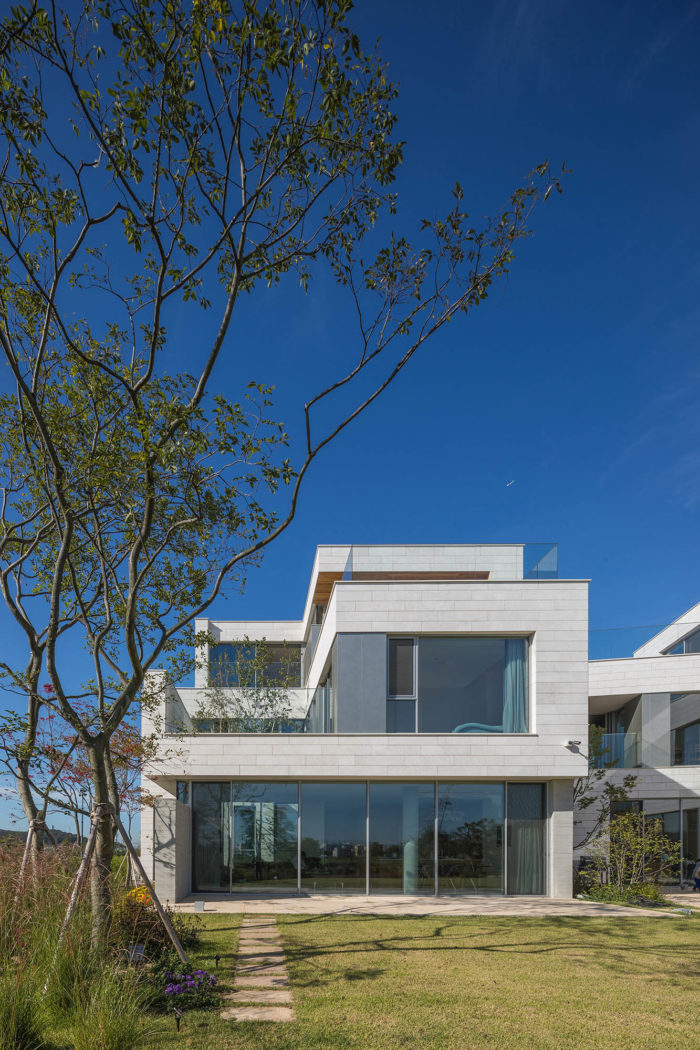
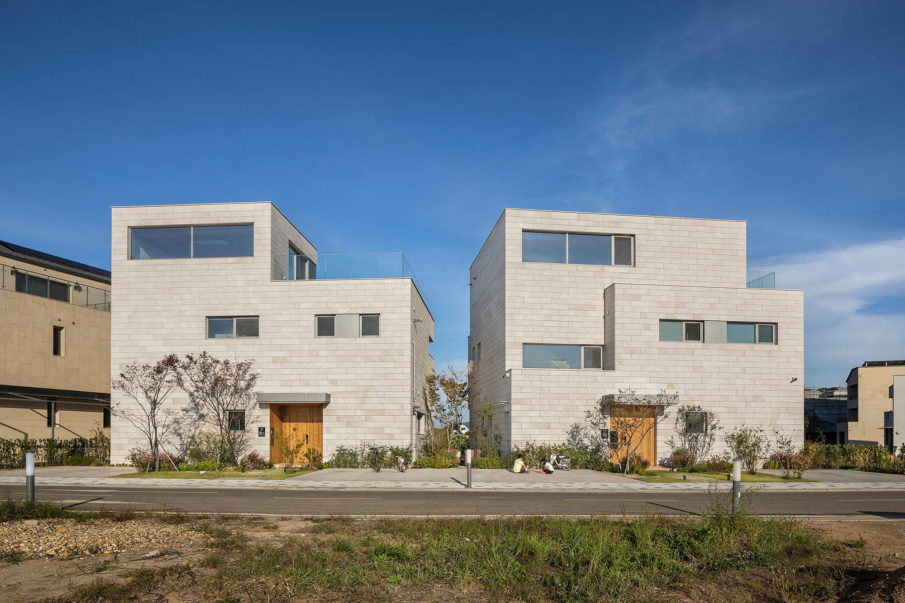

남북으로 인접한 두 필지의 북측에 위치한 주택1은 남동쪽을 향해 ‘ㄴ’자로 펼쳐 배치하고 남측에 위치한 주택2는 동쪽 풍경을 향해서 수평으로 배치하면서 뒤로 물러나 앉게 하였다. 두 집의 배치와 조경으로 만든 위요된 외부 공간은 두 집을 이어주는 외부 석재데크, 잔디마당과 더불어 풍경을 향해 열린 하나의 큰 마당이 된다. 법적 이격 거리로 벌어진 두 집 사이는 단풍나무와 야생화가 있는 정원으로 계획했다.
The House 1 located to the northern lot, which is adjacent to the southern one, was laid out as an L shape toward the southeast, while House 2 was set back as a horizontal shape toward the eastern landscape. The enclosed outdoor space created by massing and landscaping, as well as the outdoor stone deck and the lawn field, constitute a great yard open to the landscape. The space in between both houses created as the legal interval was designed as a garden where maples and wild flowers exist.



두 집은 하나의 큰 마당을 공유하고 있으면서도 제각기 다른 풍경을 가지게 된다. 주택1은 동생집을 바라보고 남동쪽으로 열려 있다. 두 집의 중심공간인 데크와 붙여서 수공간을 두었다. 거실에서는 물에 반사된 빛이 아른거리고 먼 풍경이 지긋이 바라보인다.
Sharing a great yard, both houses provide different landscapes. House 1 is oriented toward the younger brother’s house and open to the southeast. Water space was set next to the deck, the central space between both houses. In its living room, you can see the light reflected on the water wavering with the gentle atmosphere of distant landscape.

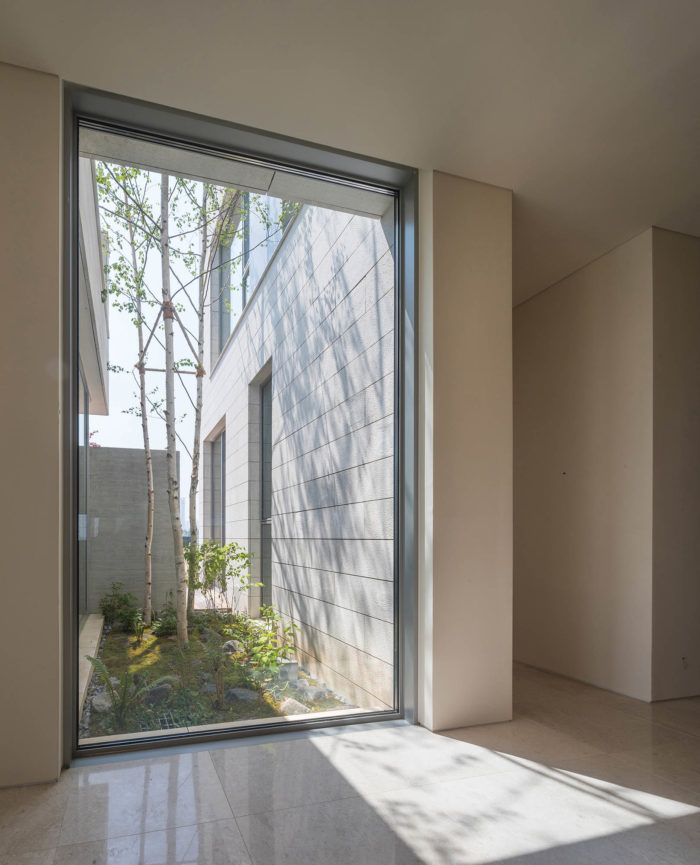
주택2는 호수 풍경을 정면으로 마주하여 극적인 풍경을 가진다. 거실은 측면에 있는 노출콘크리트 벽면의 상부를 잘라내고 삼면을 열어 내외부 관계를 극대화시켰다. 두 집 모두 평면에 요철을 만들어 생긴 작은 중정을 중심으로 거실 및 주방공간과 방이 구분되도록 하는 형식으로 구성하였다. 풍경을 향해 열린 공간과 작은 중정을 면한 정적인 공간이 만들어졌다.
House 2 presents a dramatic landscape through which one can face the scenery of lake directly. In its living room, you can see how the upper part of the side wall made of exposed concrete was cut out to open the three sides and maximize the relationships between the inside and the outside. Each house was designed in a form that enables distinction between the living room, the kitchen, and the other rooms, around the small courtyard created as the concave rhythm of the plan. Hence came the static spaces faced with the small courtyards, as well as the open spaces oriented toward the dramatic landscape.



모든 층에는 외부공간을 계획하여 즐길 수 있도록 하였고, 외부에 쓰인 재료를 집 내부에도 동일하게 적용해 내외부 경계를 모호하게 느끼도록 했다.
All floors are designed with the outdoor spaces to enjoy, and the exterior materials also applied to the interior so as to blur the line between the inside and the outside.


3층은 주변 풍경을 막힘 없이 즐길 수 있는 가족들의 공간이다. 에쉬 탄화목으로 마감된 길게 내민 처마는 내외부의 분위기가 연속되도록 한다. 입면은 특별한 치장을 배제하고, 마감재를 구분 사용하여 적절히 면을 분할하였다. 주요 외부 마감재로 쓰인 대리석은 잔다듬 처리해 돌의 질감이 드러나도록 하였다. 두 가족의 화목한 삶과 풍경이 스며드는 집이길 바란다.
The third floors are the event spaces for pastime and exchange. The long protrusive eaves finished with carbonized ashwood create a sense of continuity between the inside and the outside. The facades were properly divided with different finishing materials and without particular decoration. The marble used as the main exterior cladding was bush-hammered to reveal the texture of stone. We hope the two families’ harmonious lives and the landscape soak in these houses.
