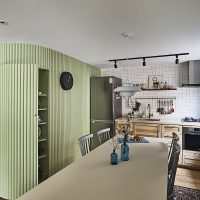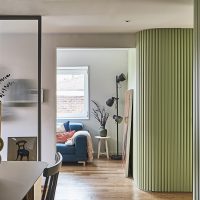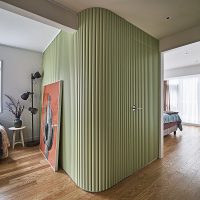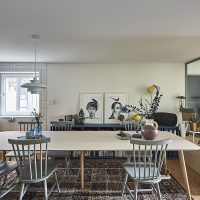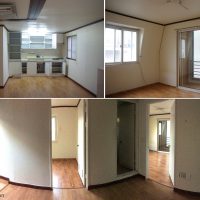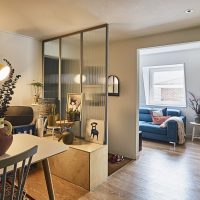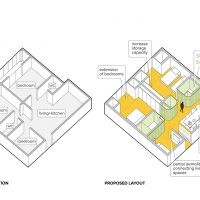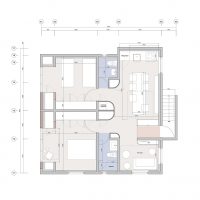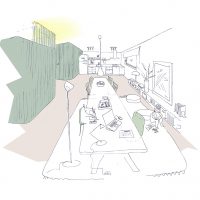글 & 자료. 다니옐 바예 아키텍츠 Daniel Valle Architects 정리 & 편집. 이현준 에디터
‘혜화동 집’은 1990년대 초반 서울 시내에 지어진 3층 건물이다. 통상 이런 종류의 건물들은 내력벽bearing wall 구조로 설계되어 공간을 크게 변형시킬 수 없는 것이 특징이다.
Hyehwa’s house is a three-story building built in the early 90’s in the city center of Seoul. It is common for these type of buildings to have bearing walls structural system which allows for very subtle spatial transformations.


이런 건물의 특징을 고려한 우리의 레노베이션 솔루션은 집의 정 중앙을 새로운 서비스 구간zone으로 재정의하는 것이었다. 이 공간은 거실과 침실(사적인 공간)의 역할을 전환하며 사용할 수 있다. 기존 두 개의 화장실과 새로 짜 넣은 옷장, 창고 구역을 감싸는 녹색의 굴곡진 벽은 원래의 내력벽에 전혀 변형을 가하지 않고 집 안의 공간을 구분하는 새로운 요소가 된다. 서비스존을 구성하는 MDF 재질의 수직 굴곡벽은 공간에 컬러와 질감을 부여하며 기존의 무미건조한 벽과 대조를 이룬다.
Taking this into consideration, our proposal for renovation redefines a new service area located in the middle of the house acting as a transition zone between the living spaces and the sleeping –more private- spaces. This new element is revealed towards the living space with a green curved wall that wraps the two existing bathrooms, new closets and storage areas without the need to demolish any existing bearing wall. The vertical MDF curved-section pieces of the service area’s green wall give texture and color to the space in contrasts with the neutral character of the remaining walls.
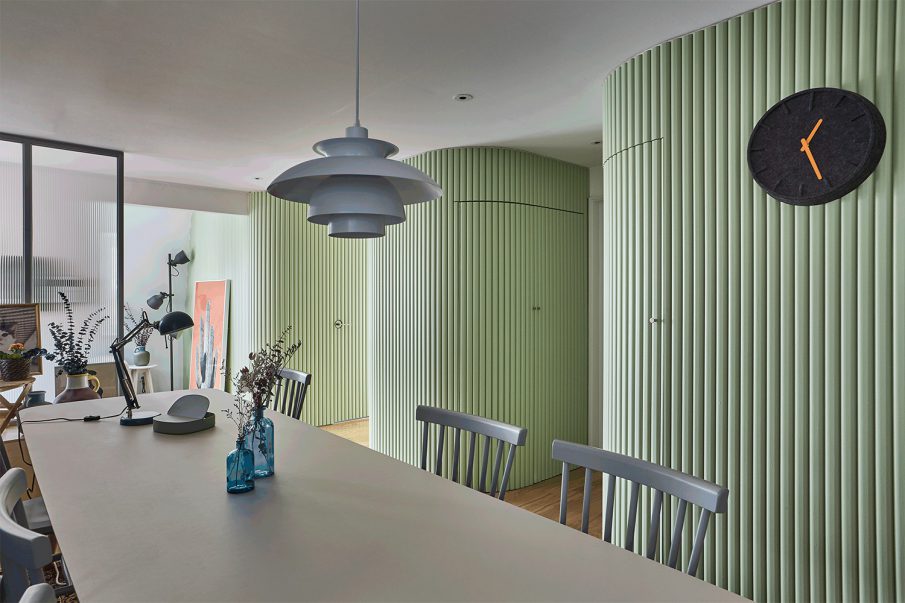
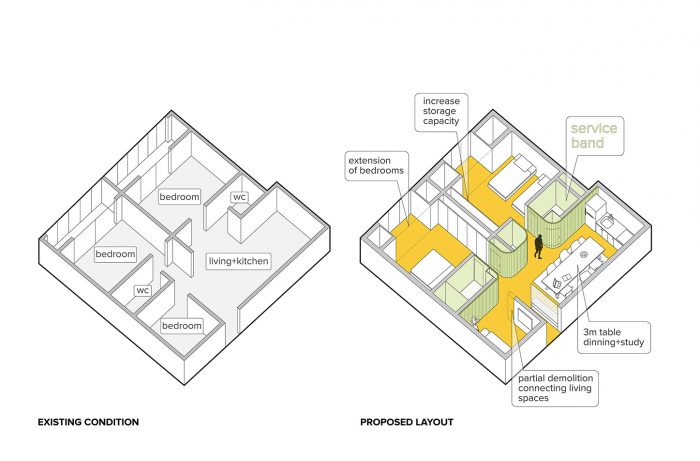
우리는 기존에 있던 침실 문 하나를 제거하고 개방된 벽을 넓혀 거실이 연장되도록 했다. 이를 통해 기존의 침실로 풍성하게 들던 햇빛을 거실까지 끌어들일 수 있었다.
One of the existing bedrooms is turned into an extension of the living room by removing the door and increasing the width of the opening between both spaces. This way we manage to increase natural light penetration into the living space from the existing window located in the former bedroom space.


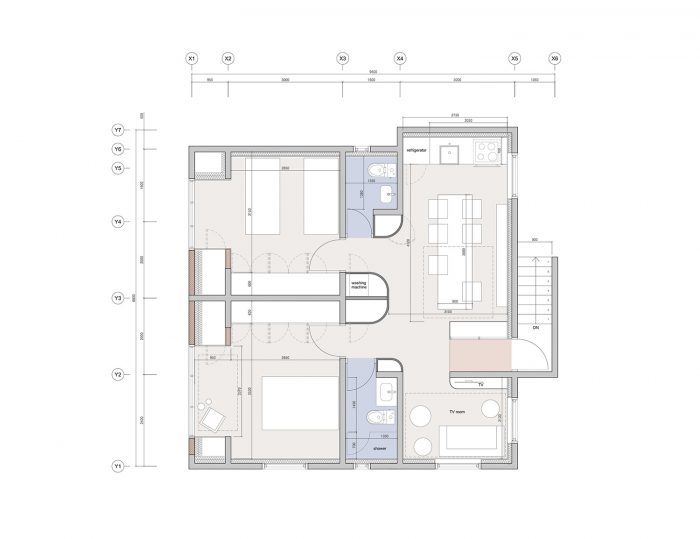
또 거실에 3미터 길이의 넓고 긴 테이블을 제안해 집 안의 센트럴 피스central piece가 되도록 했다. 이것은 부엌의 바로 옆에서 다이닝 테이블이 되기도 하고 책꽃이 옆에서 스터디 테이블이 되기도 한다.
It is also proposed to locate a three-meter long table in the living space acting as a central piece of the house used as a dining table in the area next to the kitchen and as a study table in the areas next to the bookshelves.



