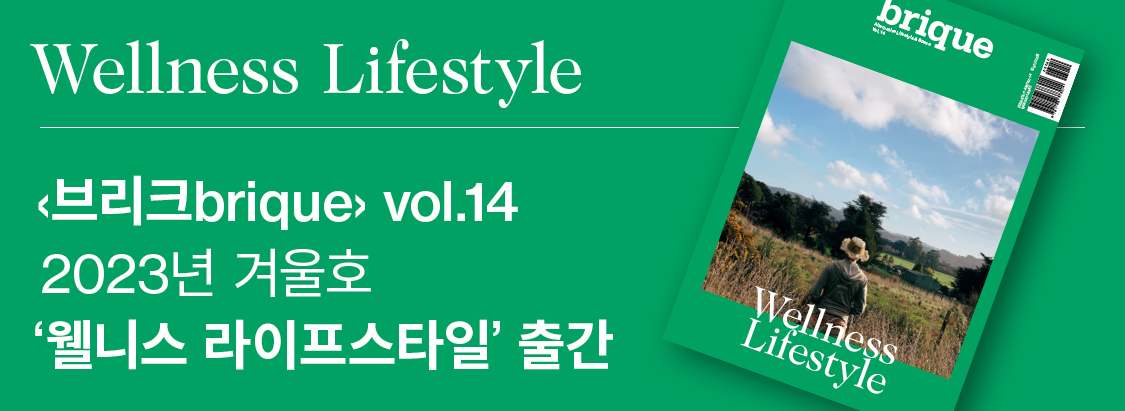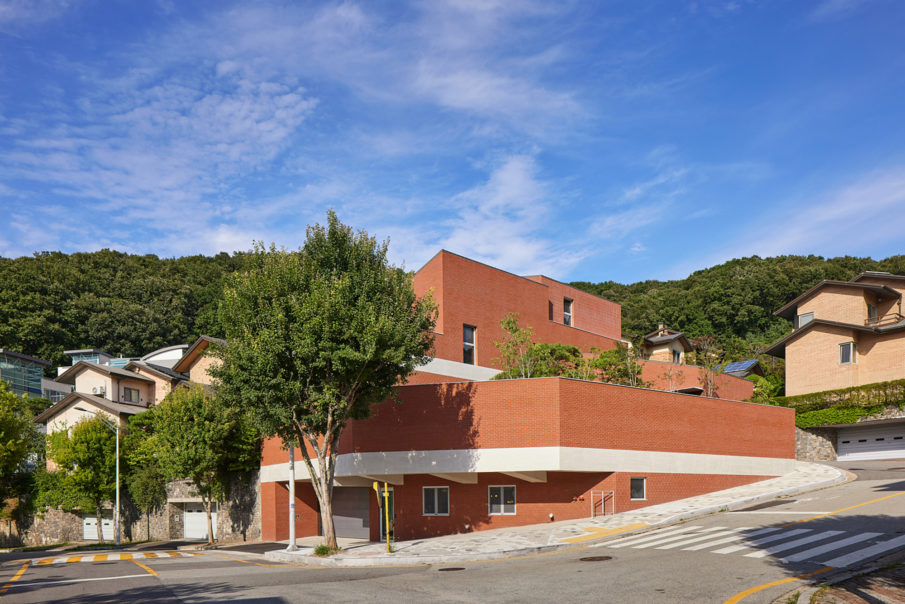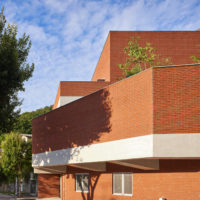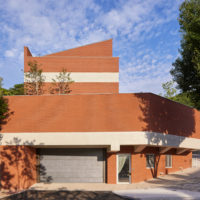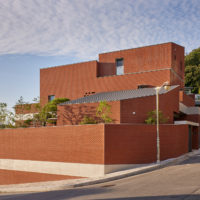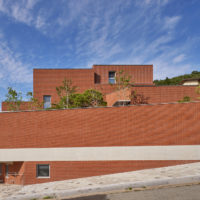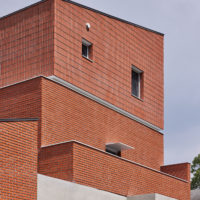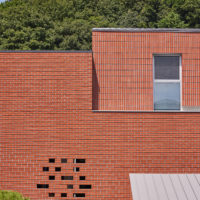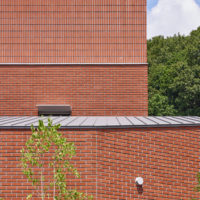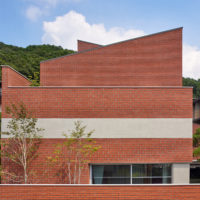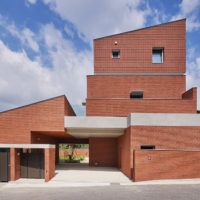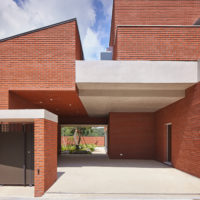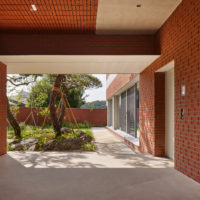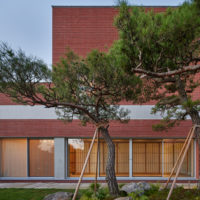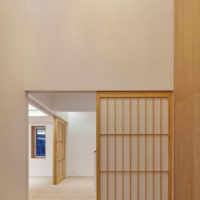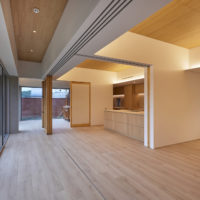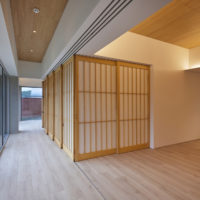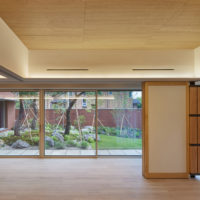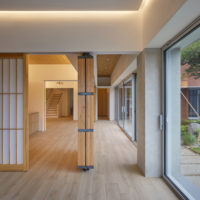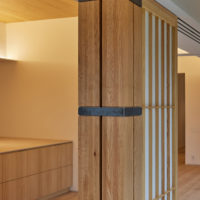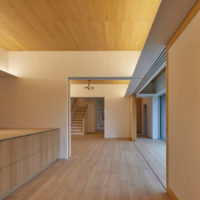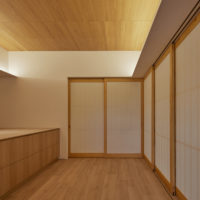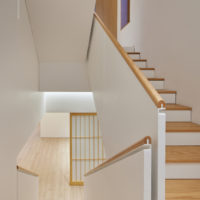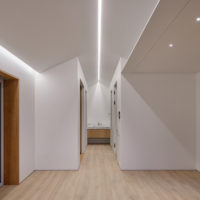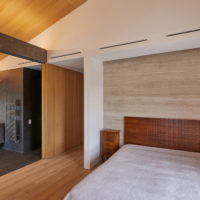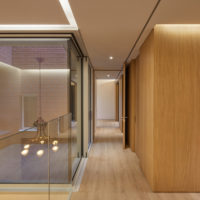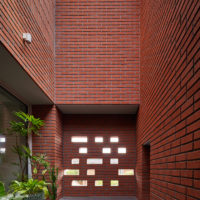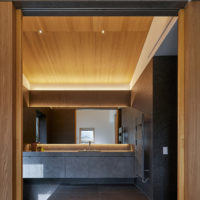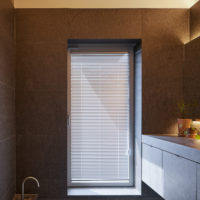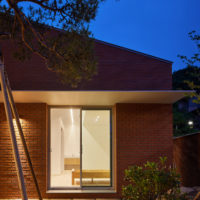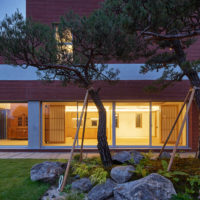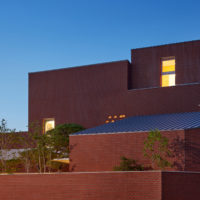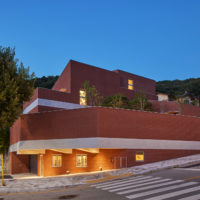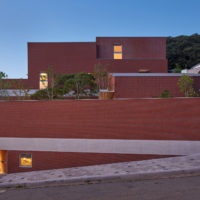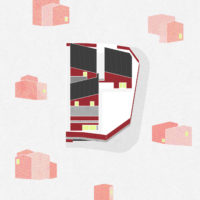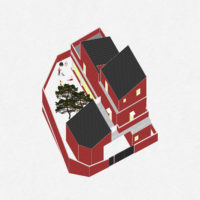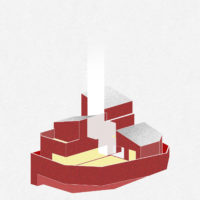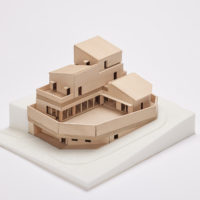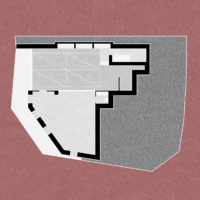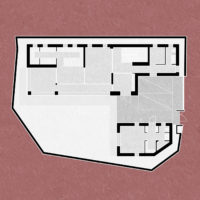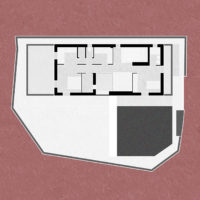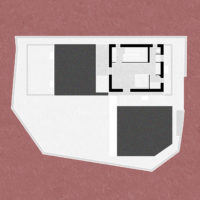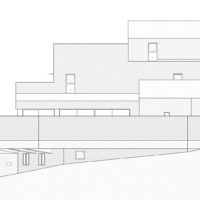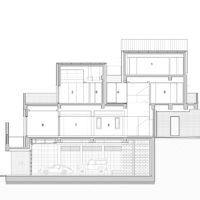에디터. 이영은 학생인턴 글 & 자료. 노말 건축사사무소
건축주는 오랫동안 살아온 집을 철거하고 같은 곳에 새로운 집을 짓기로 했다. 가족들이 오랜 기간 살았던 곳이라 해당 대지의 장단점을 뚜렷하게 알고 있었으며, 동시에 다양한 집에서 살아본 경험이 있었기에 본인들에게 꼭 맞는 집이 어떠한 곳일지에 대한 이해와 기대가 높았다. 해당 대지가 주변 대지와 다른 점은 유사한 형태의 건물들이 반복적으로 늘어선 주택 단지 내 모서리에 위치한다는 점이다. 4면 중 3면이 경사로와 접하며, 서쪽과 동쪽 대지의 고저 차가 4.9m다. 특이하게도 지구단위계획에 따라 일부를 근린생활시설로 사용 가능한 점포 주택 대지였다.
The family decided to demolish the old house they had lived in for a long time and build a new one in the same place. Because it was where they had lived for a long time, they knew the pros and cons of the site. They also had an experience living in various houses, which gave them a high understanding and expectation of what kind of house was right for the family. The site is located in the corner of a district where a similar shape of houses was built repeatedly. Three of the four sides are in contact with a ramp, and the height difference between the west and east sides of the site is 4.9 meters.

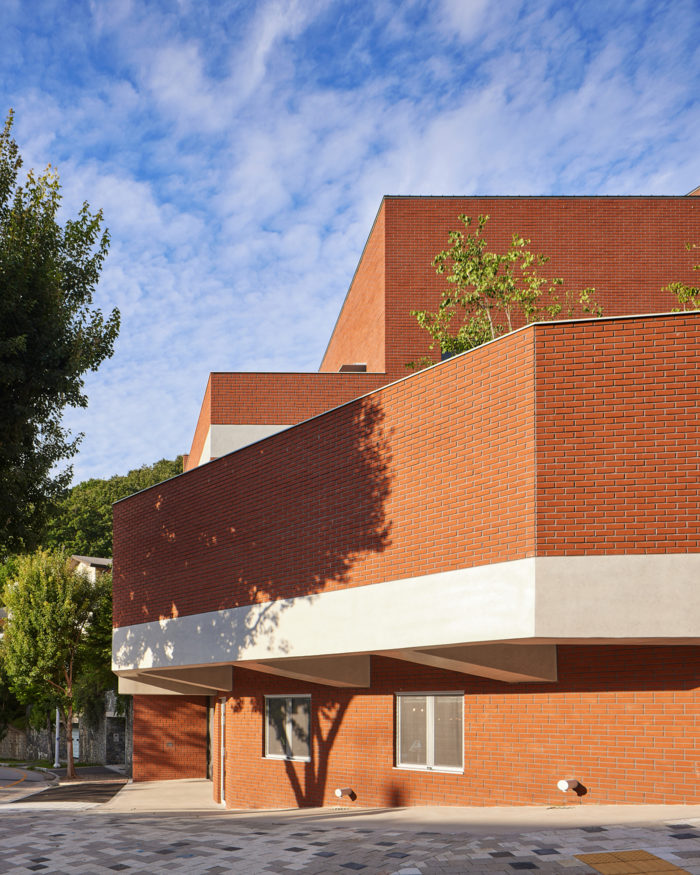
전체적인 규모는 건축주와 협의하며 주변 건물보다 크게 계획했다. 초반 2층을 계획했으나 가족 구성원들의 요구사항으로 3층이 됐고, 모서리에 위치하다 보니 사생활 보호를 위한 담장이 건물의 볼륨을 키우는 요소가 됐다. 경사지붕은 지구단위계획상 의무 요소였다. 충분한 규모를 확보하면서 주변 건물보다 지나치게 커 보이지는 않기를 의도하며 프로젝트에 임했다.
has become another element that makes the house’s volume even more significant than the surrounding.The size of the house was a task during the plan. The overall scale was planned to be larger than the surrounding buildings in the consultation stage with the family. It was initially a two-story house during the early study, but the family wanted to add a third floor. The obligatory sloping roof of the district code made this house even larger. Also, the solid fence for privacy
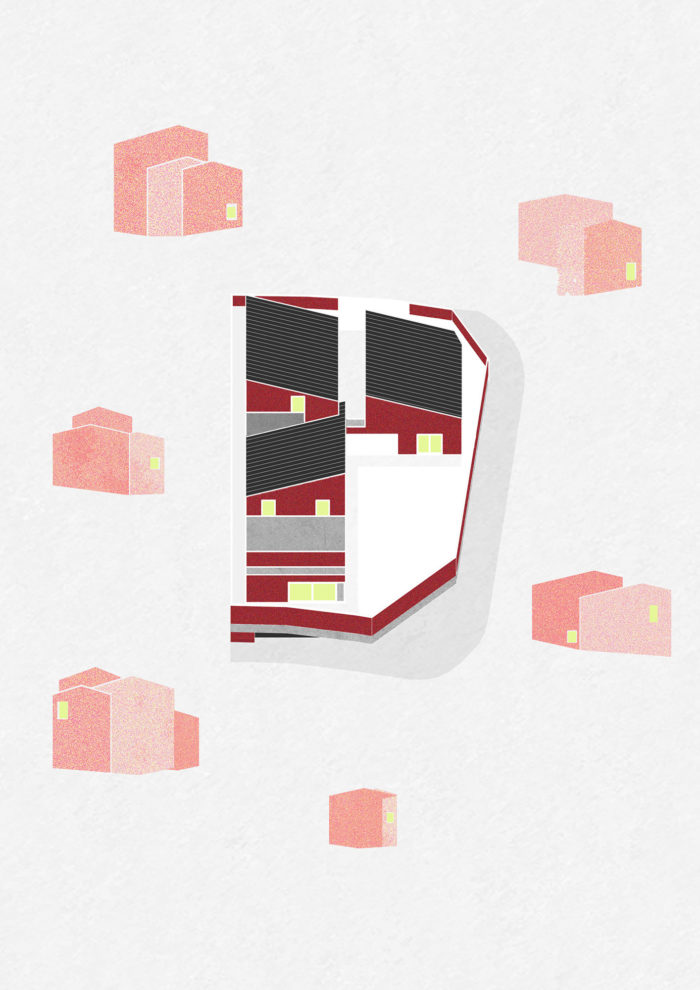
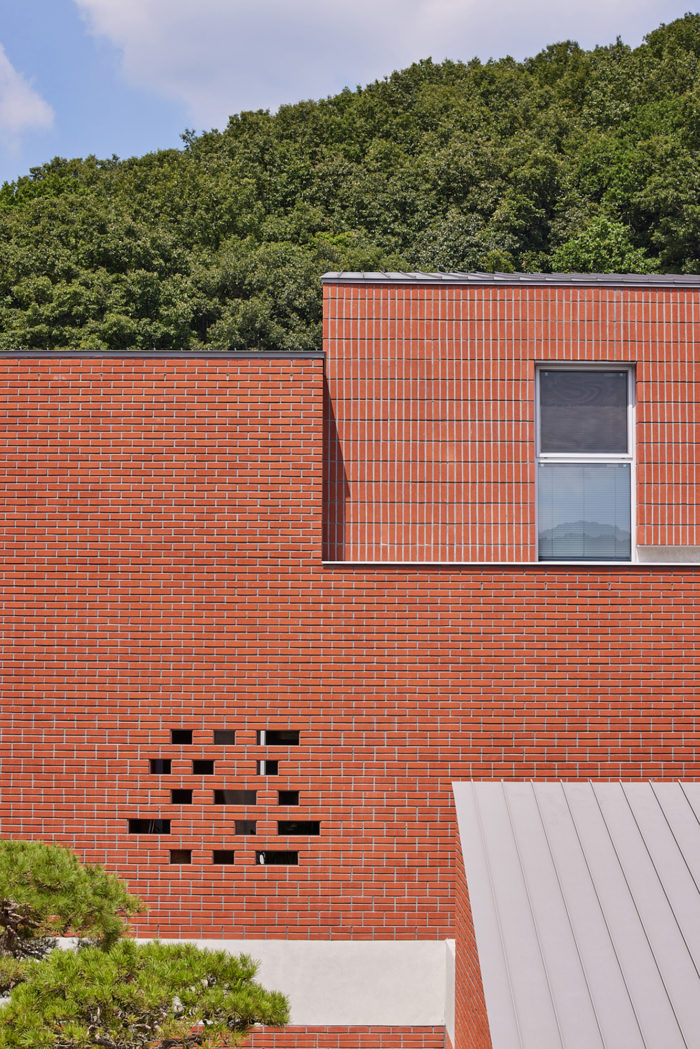
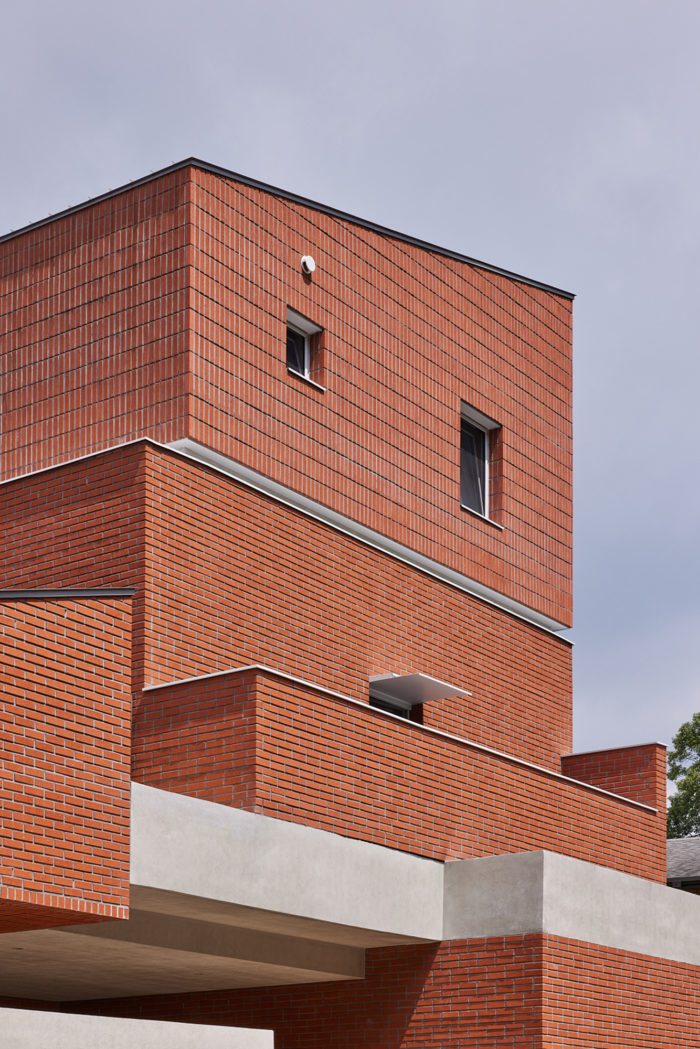
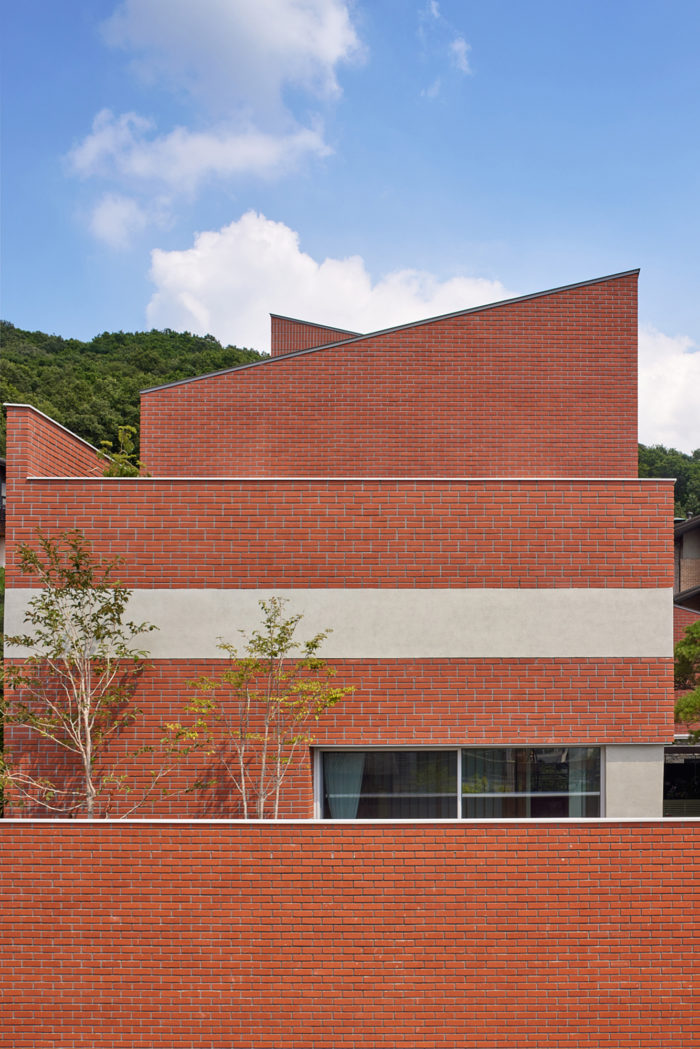
익숙한 요소로 채운 집
해당 대지를 포함한 주택단지 내 건물 대부분 벽돌로 지어졌으며 하나의 볼륨을 이루기보다는 몸체와 지붕이 분절된 형태다. 마을의 특징적 요소들을 활용해 주변 맥락과 어우러지는 동시에 큰 볼륨에 대한 요구를 만족시킬 수 있다고 판단했다. 큰 볼륨을 여러 개의 작은 볼륨으로 나누고, 3층을 2층에서 살짝 띄워냄으로써 3개로 나뉜 지붕의 방향을 서로 다르게 했다. 보편적 재료를 단일하게 사용해 커진 덩어리는 콘크리트 슬래브 띠로 층을 나눠 구분했으며, 벽돌 쌓는 방식을 세 가지로 달리해 다채로운 구성을 꾀했다. 익숙하고 흔한 붉은 벽돌이라는 요소를 새로운 방식으로 풀고자 한 셈이다. 국내외 주택을 이루는 익숙한 요소를 필요에 따라 적절히 섞되, 지나치게 생소하거나 진부하진 않은 형태를 의도했다.
The developer built most of the houses in the district with bricks, and rather than a single volume, they consisted of segmented volumes and roofs. Utilizing the characteristic elements of the surrounding could harmonize with the surrounding context and solve the problem of the size increased by the requirements. The architecture was divided into several volumes and lifted the third from the second floor. Roofs were sloped in two different directions. According to a single universal material, the bulkiness was divided into layers with a concrete slab strip, and the bricks were used in three different patterns. After all, the element of familiar red brick houses commonly seen in Korea was the motif. Standard elements from Korea and abroad were reinterpreted or mixed in different ways so as not to be too new or cliché.


대표적 사례는 한국식 문과 맞닿은 기둥이다. 기둥이 네 짝의 문을 받치기 위해 적정한 크기로 계획했다. 여기에 건축의 볼륨감을 상쇄하고자 했듯 기둥을 수직적으로 네 개의 덩어리로 구성하고 수평적으로는 철제 띠로 구분했다. 이때 사용한 중심부 철제 기둥은 미스 반 데어 로에의 기둥에서, 목재와의 접합 방식은 스카르파의 기둥에서 그리고 철제 띠는 한국의 문화재에서 보았던 기둥 요소를 차용해 왔다.
A typical example is a pillar with a traditional Korean door. This pillar needed an appropriate size to receive four pairs of doors. Just as the architecture offsets the sense of volume, the posts were also divided into four vertical pieces and iron bands. The central iron column used the element from Mies Van der Rohe, the combination of wood and metal column was from Carlo Scarpa, and the iron band was an element seen in Korean traditional architectural assets.


상반된 요소로 채운 집
디자인 요소만큼이나 이 집에서 중요한 점은 시각적 개방감과 사생활 보호의 공존이다. 건축주 가족은 아웃도어 생활을 즐겼기에, 어디서든 외부로 나갈 수 있는 공간이 마련되기를 원했고 동시에 사적인 공간은 확실하게 구분되기를 원했다. 가족 공용 공간인 1층은 거주자가 실을 가변적으로 구획하도록 벽 대신 창을 두었다. 모든 창을 열면 외부 정원까지 시원하게 개방되는 구조다.
As important as the design elements were visual openness and privacy coexistence. Since the client’s family enjoyed outdoor life, they wanted to have access to the outdoors from anywhere in the house within keeping privacy. The first floor was a family space that was partitioned with doors instead of walls so rooms could open flexibly to the garden.


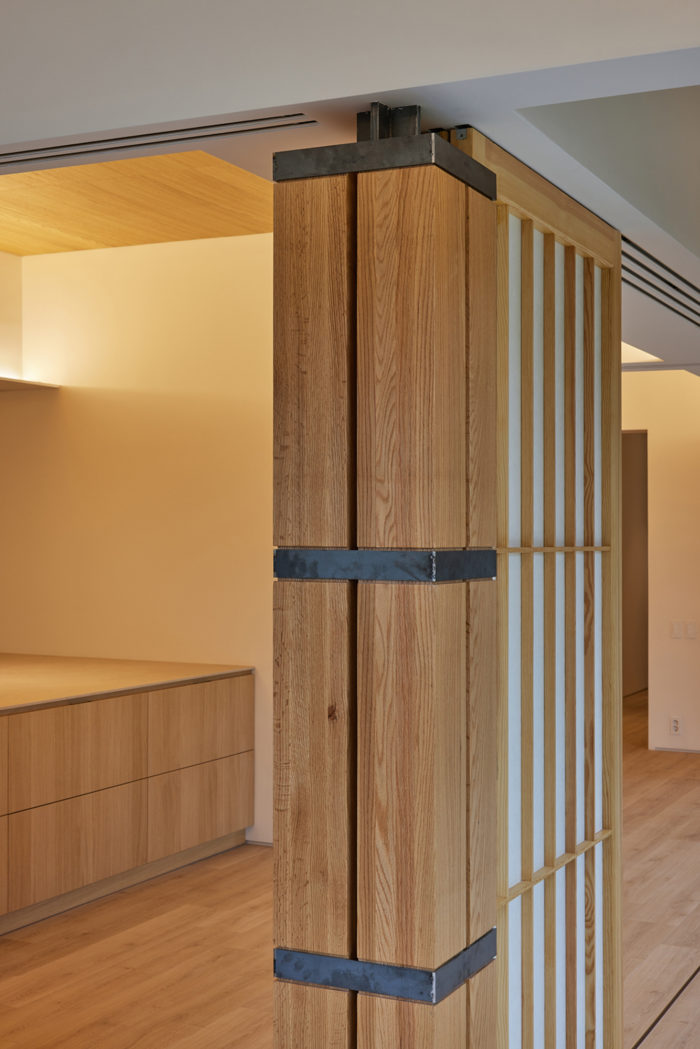

사적 공간인 2층부터는 구성이 사뭇 다르다. 내부는 노출을 줄이기 위해 창을 최소화했고, 대부분의 창은 테라스 난간에 가려져 바깥에서 잘 보이지 않는다. 하지만 모든 방에서는 개별 테라스가 있어 언제든 나갈 수 있고 충분한 개방감을 즐길 수 있다. 복도 또한 외부로 노출되지 않기 위해 창이 없지만 환기와 채광이 원활하도록 중정을 두었다. 일련의 방식을 통해 커튼과 창을 모두 열어두어도 사생활을 보호할 수 있다.
The second floor was a private space, and the composition was quite different from the first floor. The windows were minimized to reduce exposure, and the height of the terrace railing was hiding most of them. Every room had individual terraces for outdoor access. The hallway was also designed with a courtyard to allow ventilation and light without windows exposed to the outside. These methods permitted both curtains and windows open while protecting privacy.



내부 공간에 개방감을 주는 동시에 층간 단절이 일어나지 않도록 했다. 현관의 보이드 공간은 1층에서 2층으로 이어지고 그 시선은 2층과 3층 중정으로 이어진다. 자칫 답답해질 수 있으므로 마스터 베드룸과 욕실 사이 벽을 천장까지 올리진 않았다. 문을 모두 열면 집 안의 경계는 사라진다. 다만 비워진 요소를 통해 수직, 수평적으로 연결된다.
The interior space has a sense of openness and connection between the floors. The void space of the entrance vertically connects the first and second floors, and the courtyard right next to the void connects the second and third floors. The wall between the main bedroom and bathroom is short of creating openness even when doors are closed. The doors were designed to break the boundaries between the rooms when they are opened. This method connects the house vertically and horizontally.


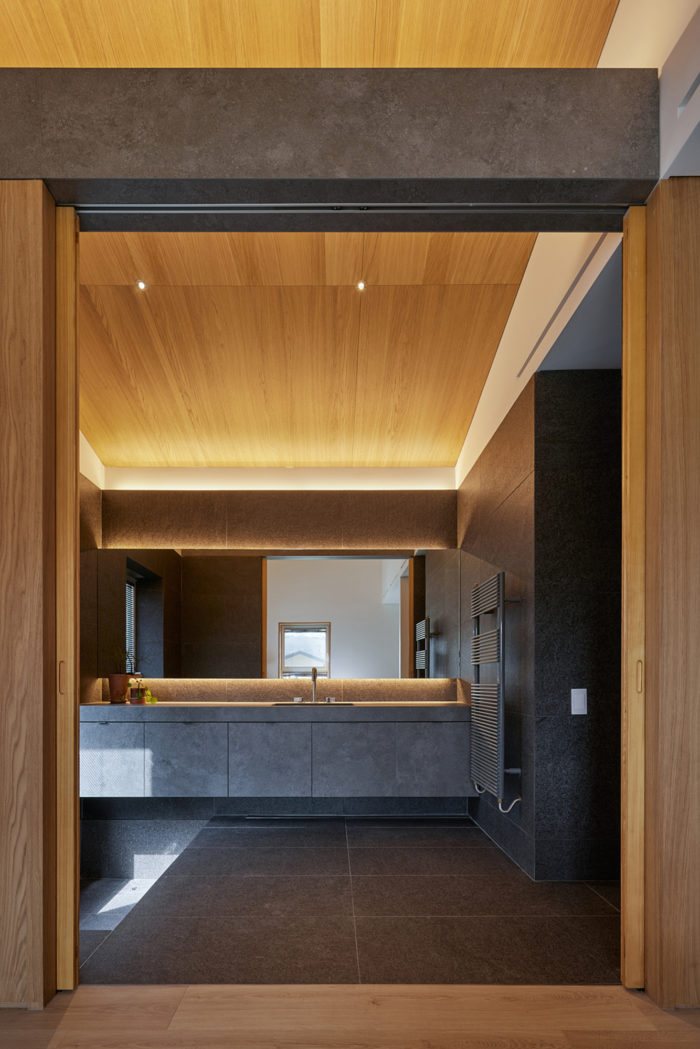
익숙한 요소들이 주변 맥락과 조화되게 하고 편안함을 준다면, 상반된 요소들은 다양한 요구사항을 충족한다. 적호재는 익숙한 요소를 모아 새로움을 만들고, 상반된 요소를 통해 완성한 집이다. 독보적이지 않았으면 했고 사생활 보호와 시각적 개방감은 충족해야 했다. 익숙한 재료와 방식을 차용하지만 그것을 재해석하는 방식은 새롭게 접근했다. 집이 주변의 풍경과 어우러지면서 마을에 신선함을 더했으면 한다. 나아가 익숙함과 상반된 요소들을 통해 개인과 공공 모두가 만족스러운 공간이 되기를 바란다.
Familiar elements can easily fit into the surrounding context and provide comfort while opposing elements can satisfy various requirements. Jeokhoje created something new by gathering standard features and was completed through opposing elements. The size and characteristics were meant to create harmony with the neighbors, and it had to satisfy privacy with visual openness simultaneously. Although the house borrowed familiar materials and methods from the surrounding, its reinterpretation of it is new. Furthermore, it is a work satisfied and harmonized from the standpoint of individuals and the public through elements of opposite and familiarity.



