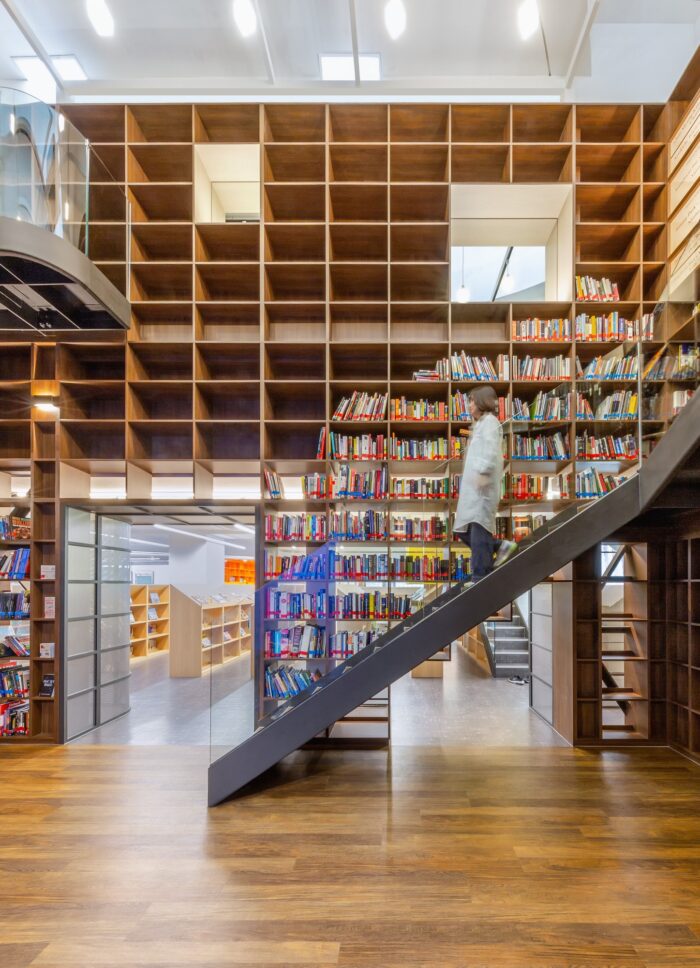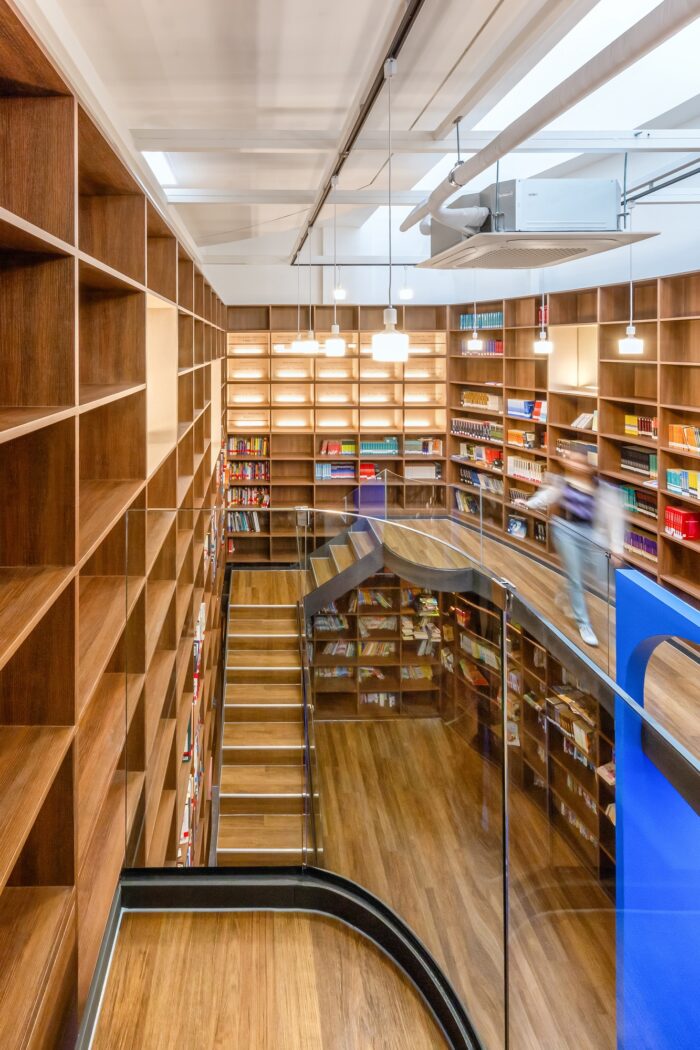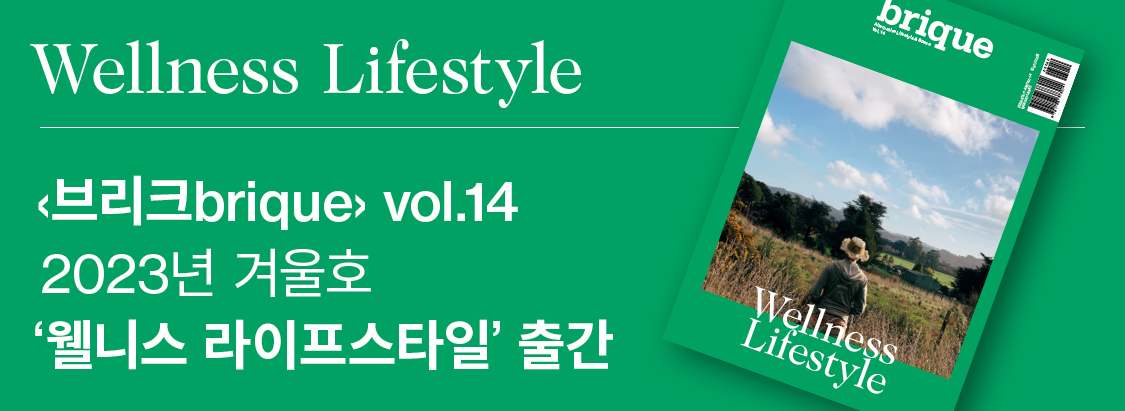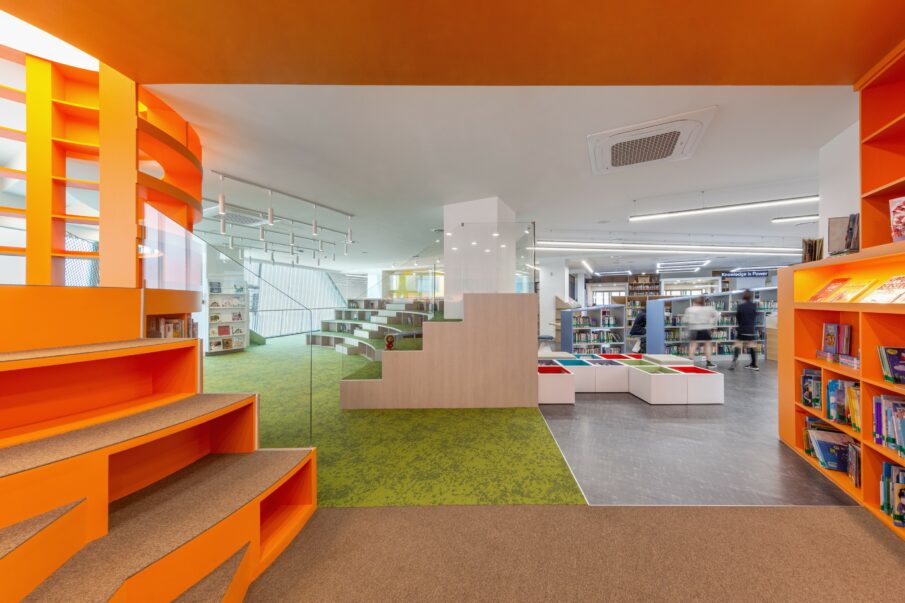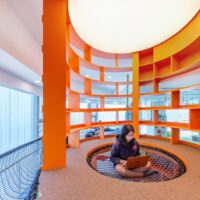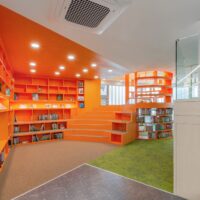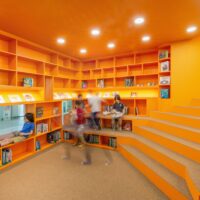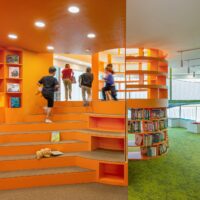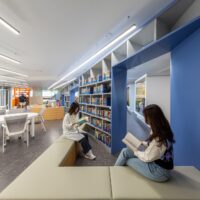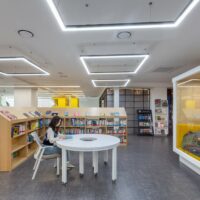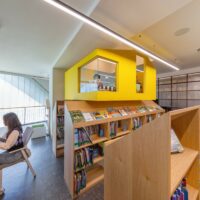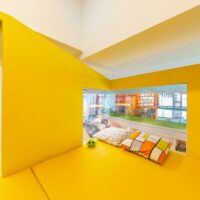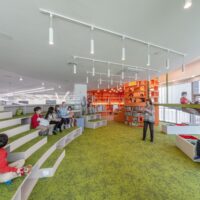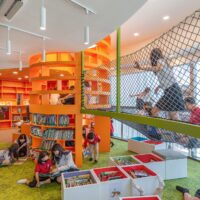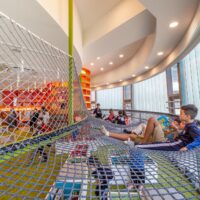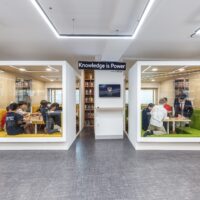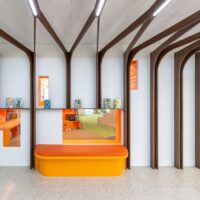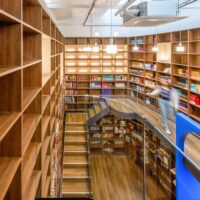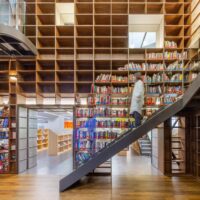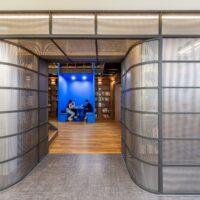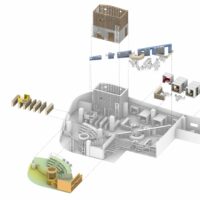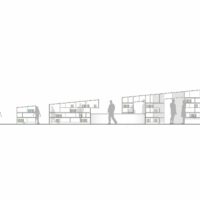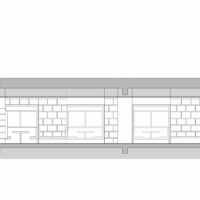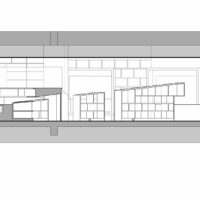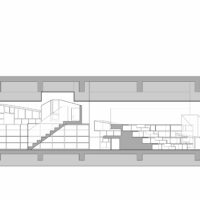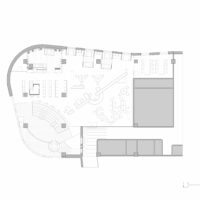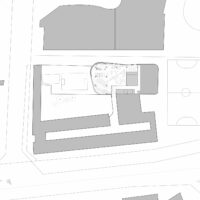에디터. 정지연 글 & 자료. 프로젝트 아키텍쳐 Project : Architecture
학교 도서관 디자인에서 주안점은 다양성을 신장시키고 유지하는 것입니다. 여러 학년의 학생들이 함께 사용하는 도서관에서는 많은 측면의 다양성이 발생합니다. 도서관은 학생들의 신체적 성장과 지적 성장, 여러 분야의 교육 과정, 그리고 문화적·사회적인 고유성을 지원해야 합니다.
One of the challenges of school library design is to foster and sustain diversity. In a multi-grade setting, diversity occurs across many aspects: A library must support growing children, their continued growing knowledge, a cross-disciplinary curriculum, as well as cultural and social individuality.

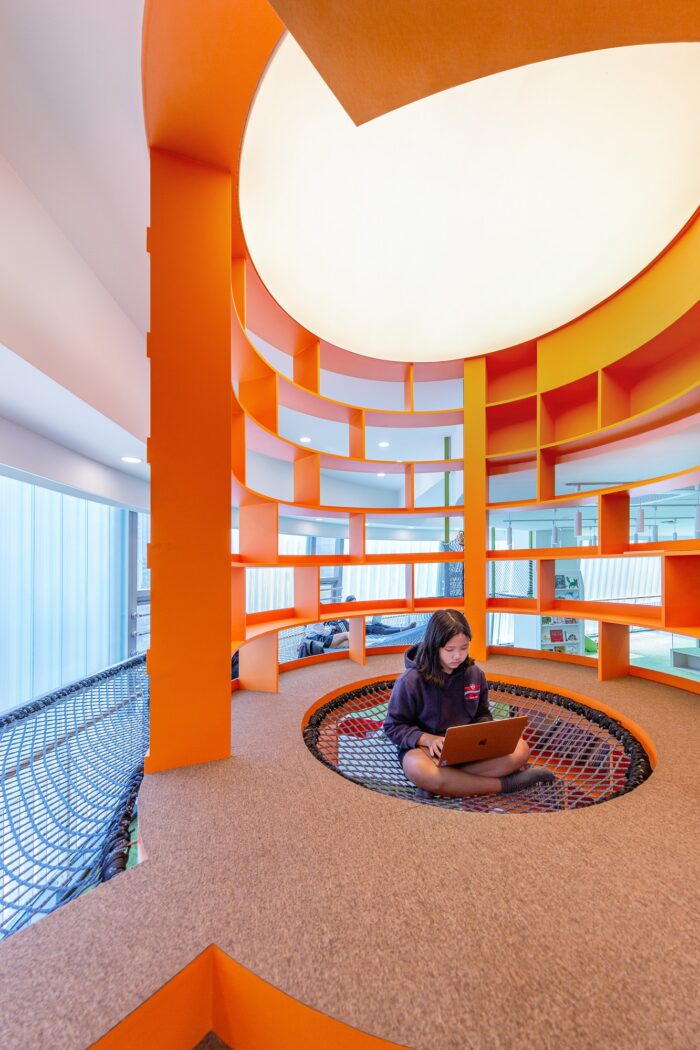

‘서울 드와이트 외국인 학교 도서관 : 스파크 오브 지니어스 센터 Dwight School Seoul Library : Spark of Genius Center’는 초, 중, 고교 각각의 시설을 하나의 협력적인 영역으로 통합한 도서관입니다. 다양한 공간 생태계는 각 교육 과정을 위한 영역에 강력한 정체성을 부여해 모든 수준의 학생들이 자신의 공간임을 느낄 수 있도록 합니다. 동시에 프로그램 간 교차는 연령대에 걸쳐 전반적인 연대감을 심어줍니다.
Instead of separate facilities, the guiding vision of the Dwight Spark of Genius Center combines elementary, middle, and high school libraries into one collaborative realm. A diverse spatial ecosystem lends each of the curriculum areas a strong identity so that students of all levels feel a sense of ownership. Nonetheless, overlaps between programs instill a sense of overall solidarity across age groups.






선형의 책장인 ‘그로잉 북셀프 growing bookshelf’는 이 도서관에서 상징적인 중심입니다. 유치원생과 초등학생들은 동쪽 끝의 낮은 책장에 쉽게 접근할 수 있습니다. 책장 주변에는 볕이 드는 학습 공간과 놀이 공간이 있고, 놀이 공간 안에는 해먹과 여러가지로 기능하는 스타디움이 존재합니다. 선형의 책장은 중앙부에서 학생들을 수용할 수 있도록 자라나고, 위로 자라나는 책장들은 위에 나무집이 있는 작은 도시를 연상시킵니다. 책장은 고등학생을 위한 구역까지 점점 커집니다. 이 구역에서 학생들은 하나의 캡슐처럼 생긴 아늑한 학습 공간에서 집중할 수 있습니다.
A linear, ‘growing bookshelf’ is the library’s symbolic center: On its eastern end, the lower bookshelf is easily accessed by pre-school and elementary school children: It is surrounded by a daylit study and play zone featuring a hammock and multi-functional ‘stadium.’ In the center, the linear bookshelf grows to accommodate middle school students where an additional set of book stacks recalls a micro-city with a treehouse hovering above it. The linear bookshelf continues to grow into the tallest section for high-school students. In this zone, students can focus in pod-like study nooks.
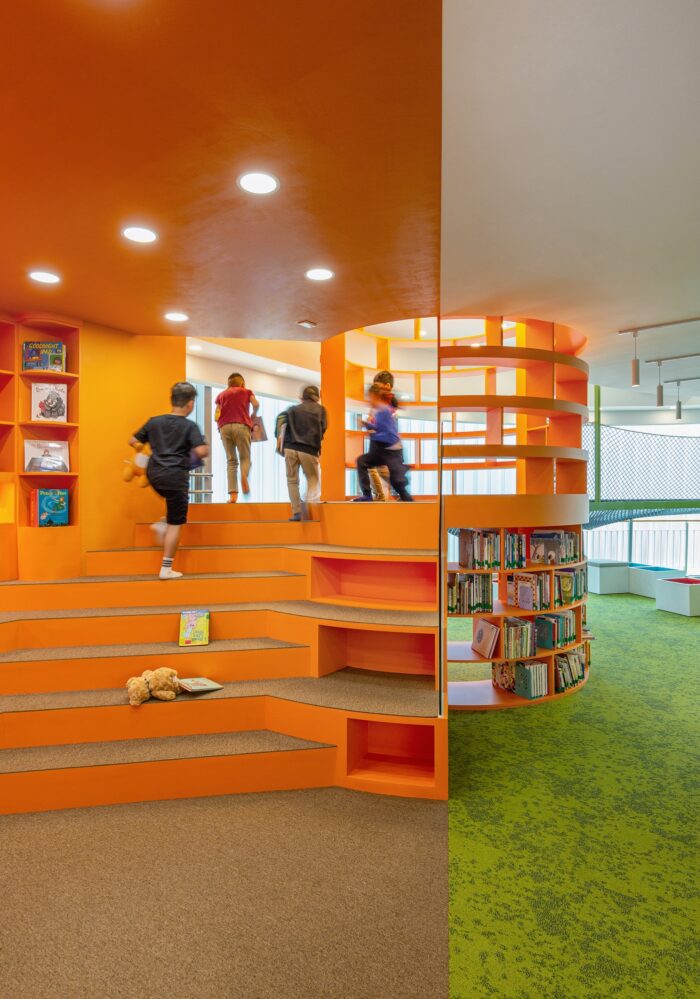
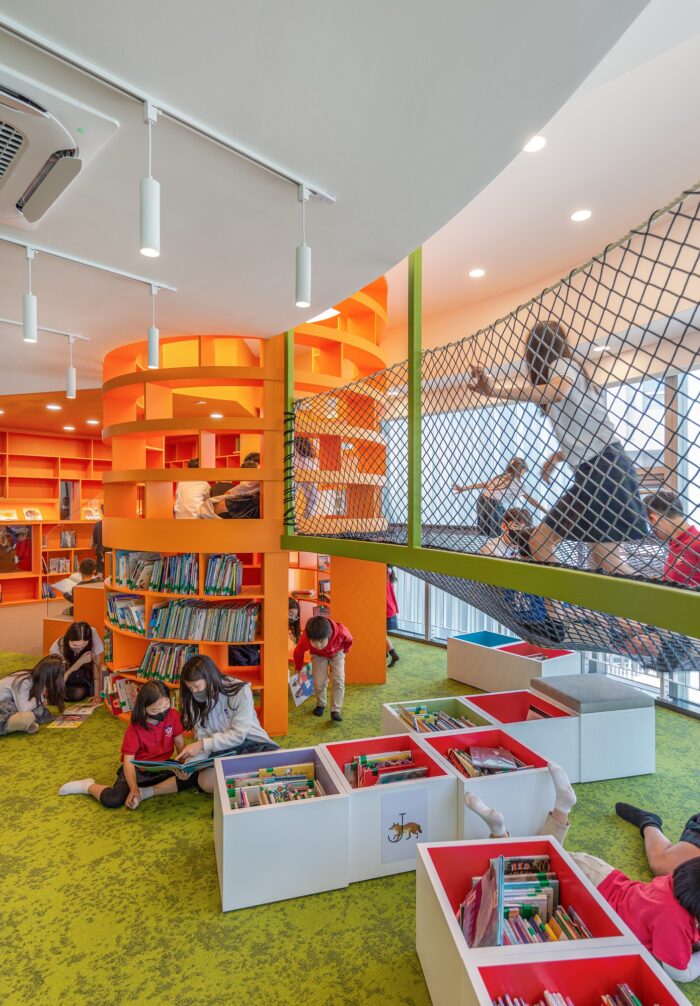

마지막으로, 두 개의 공유된 구역은 모든 학생들을 통합하는 역할을 합니다. 수직적인 차원에서 두 개 층을 아우르는 높이의 북타워는 지식을 기념비적이지만 재미있는 형태로 쌓아 올립니다. 수평적인 차원에선 모듈형 가구가 특징적인 입구 옆 다기능 영역이 학생들에게 편안함을 주고 안정된 학습 환경을 지원합니다.
Finally, two shared zones bring together all students: In the vertical dimension, a double-height book-tower metaphorically stacks knowledge into a monumental but playful form. In the horizontal dimension, a multi-purpose area adjacent to the entry features modular, moving furniture that supports a diverse range of casual and formal learning environments.
