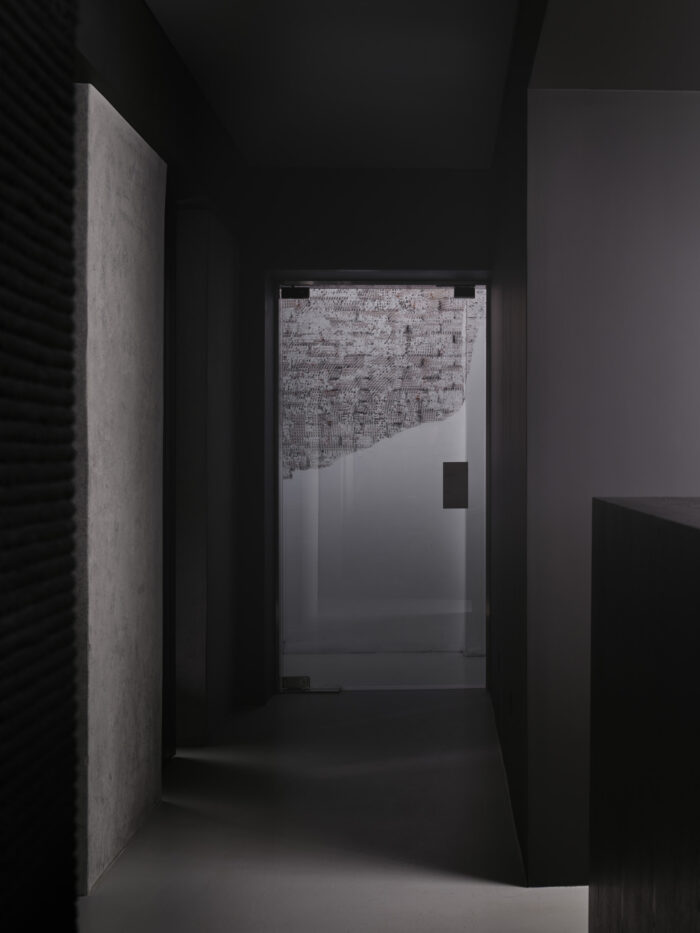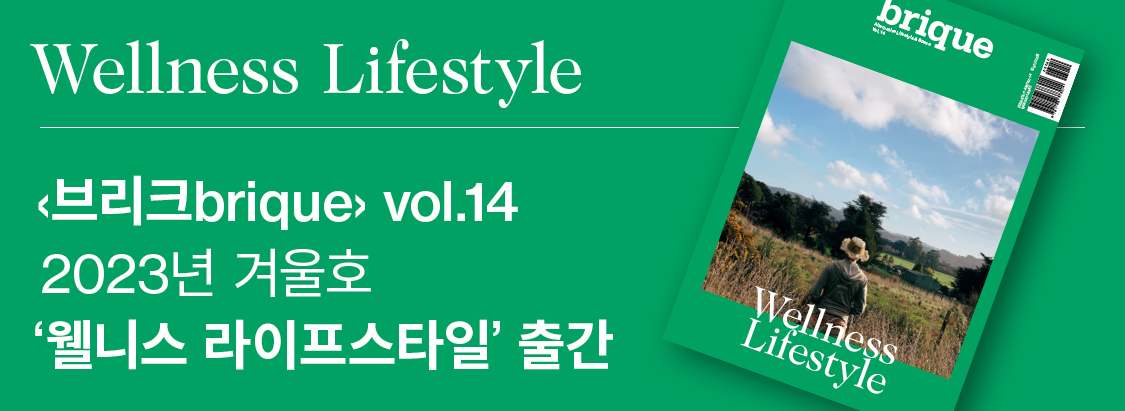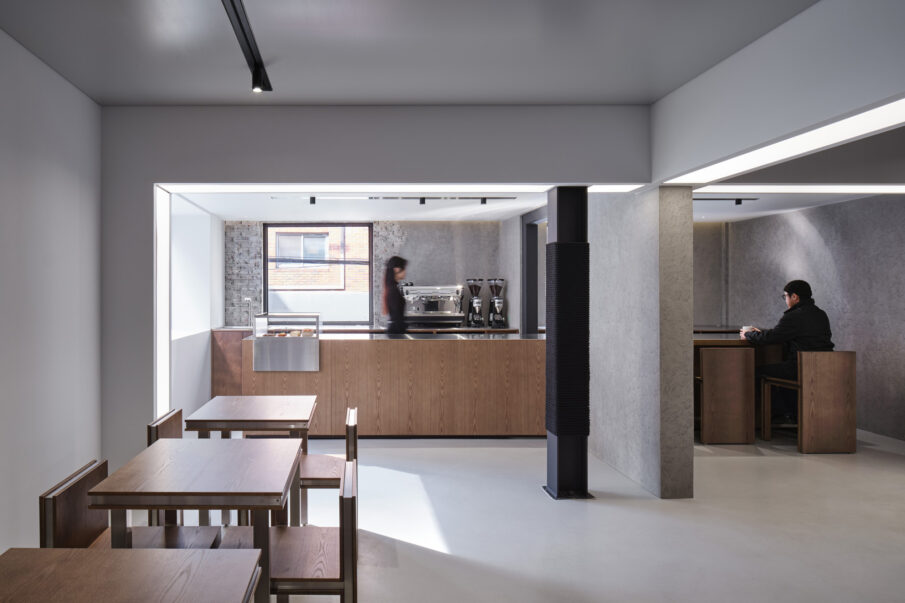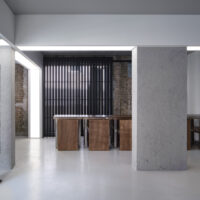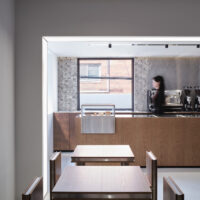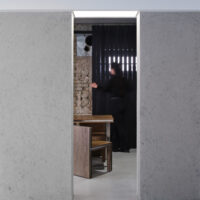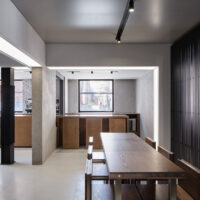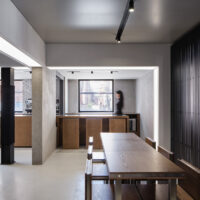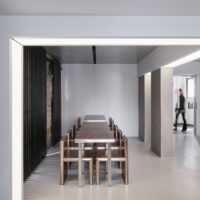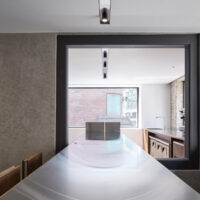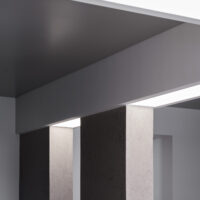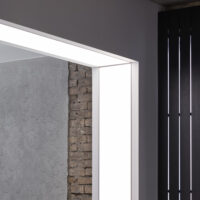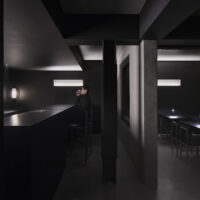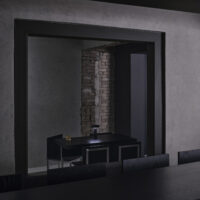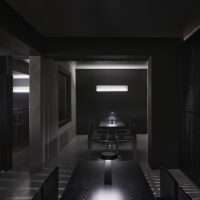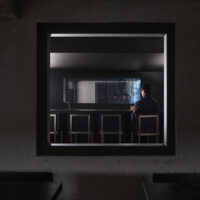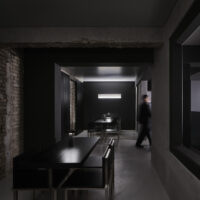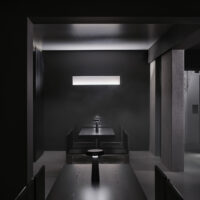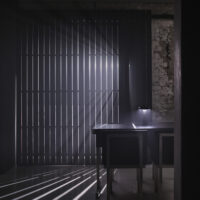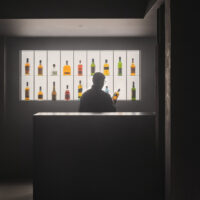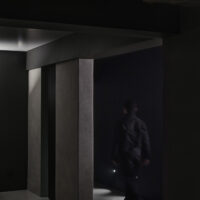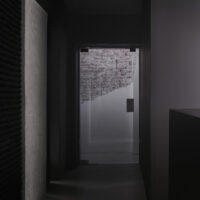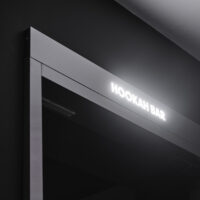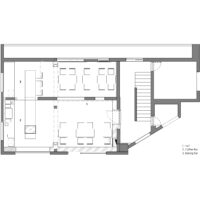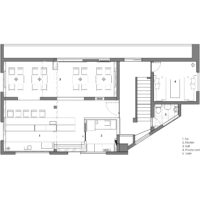에디터. 김태진 글 & 자료. 꼴스튜디오 kkol studio
차이코프스키의 발레 ‘백조의 호수’에는 선과 악을 상징하는 백조와 흑조가 등장한다. 나탈리 포트만 Natalie Portman이 주연을 맡았던 영화 ‘블랙스완’은 백조에서 완벽한 흑조가 되길 꿈꾸는 주인공 니나의 욕망과 불안을 공감각적으로 그려낸다. 이처럼 백조와 흑조는 단순히 색의 대비뿐 아니라, 정서의 대조와 전환을 함의한다.
Tchaikovsy’s ballet Swan Lake features a white swan and a black swan, representing good and evil, respectively. Similarly, the movie Black Swan starring Natalie Portman portrays Nina — a protagonist aspiring to transition from a white swan to a perfect black swan — through a synesthesia of desire and anxiety. As such, the white and black swans are not only a matter of a simple color contrast, but also imply contradictory affect and transformation.


보바베어의 2층과 3층은 각각 카페와 후카 바Hookah Bar로 운영된다. 흑백의 극적인 아이디어는 이 흥미로운 업태의 대비에 착안해 전개됐다. 낮에는 온화함이 깃든 백조가 되어 커피 한 잔의 여유를 느끼고, 밤에는 일탈을 꿈꾸는 흑조가 되어 후카와 위스키를 즐기는 고객들의 모습을 그렸다. 별안간 연극의 막이 바뀌는 것처럼 닮은 듯 다른 분위기의 두 공간은 짧은 층계를 사이에 두고 관객들을 맞이한다.
Boba Bear’s second and third floors are each operated as a café and a hookah bar. The polarity of the concepts of black and white were unfolded in consideration of the fascinating contrast held in its business model. The space was conceptualized to depict the patrons: embodying mild white swans, enjoying the leisure of a cup of coffee by day and becoming black swans craving a deviation from everyday routine as they relish in hookah and whisky by night. Like the sudden transition between acts of a play, the two spaces’ similar yet different atmospheres greet the audience with only a short staircase between them.



두 공간은 강렬한 흑백의 대비를 표현함과 동시에 보바베어만의 아이덴티티를 지닌 요소들을 공통으로 갖는다. 특수미장 기법으로 구현한 월 텍스쳐, 기존 타일을 뜯어내고 남은 흔적, 밧줄을 감은 H-BEAM 기둥, 슬라이딩 무늬목 파티션, 스테인리스 도어 프레임은 두 개 층에 일관성 있게 적용돼 물리적으로 분리된 두 공간을 하나의 브랜드로 엮는다.
The two spaces simultaneously express the powerful contrast between black and white as well as share aspects of Boba Bear’s unique identity. Wall texture implemented with a special plastering technique, traces of the pre-existing tiles, the H-BEAM column wrapped with rope, the sliding patterned wood partition, and the stainless steel doorframe were applied consistently to both floors to unite the physically bifurcated spaces under one brand.
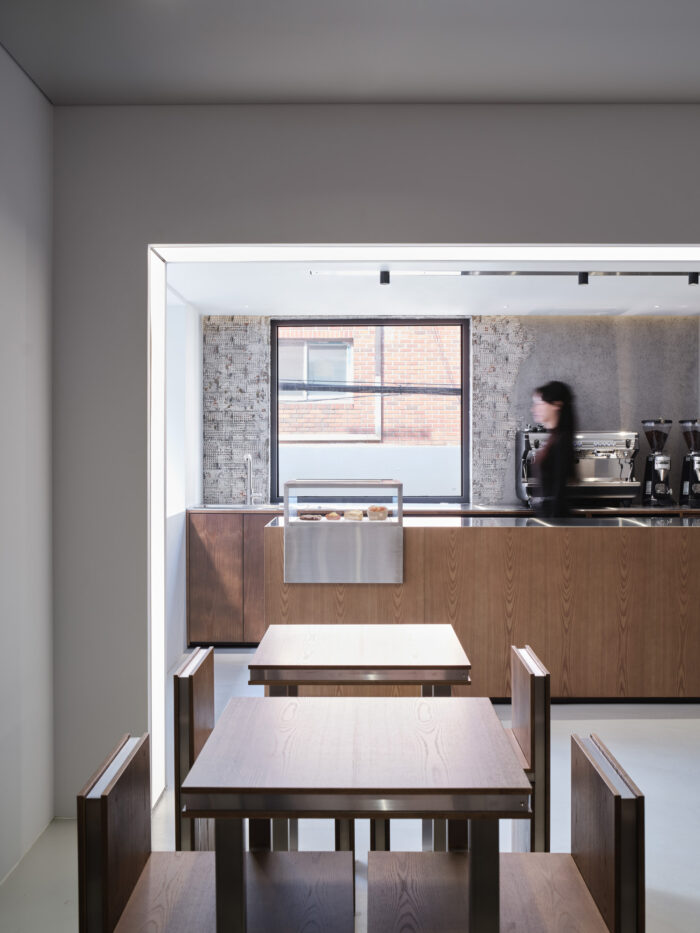


주요 디자인 요소들은 시각적 효과를 전달함과 함께 각각의 기능을 수반하도록 계획되었는데, 슬라이딩 무늬목 파티션은 외부 발코니와 연결되는 기존 폴딩도어 구조 앞에 나란히 설치돼 내부로 들어오는 빛의 양을 조절하고 유사시에 개방하여 통행과 환기가 가능토록 했다.
밧줄을 감은 기둥은 건물 내력 구조물로 철거가 불가능한 기둥이었는데, 이것을 숨기기보다는 오히려 주요 동선에 마주하도록 해 재미를 더하고자 했다. 사용된 두꺼운 검은색 밧줄은 두 층에 시각적인 통일성 갖게 함과 동시에 일반 성인의 평균 어깨 높이와 무릎 높이에 맞춰 설치되어 혹시 모를 충돌의 충격을 완화하는 역할을 한다.
Key design aspects were conceptualized to deliver visual effects as well as accompany each aspect’s function. For instance, the sliding patterned wood partition was installed directly in front of the original folding door structure connecting to the balcony, allowing it to both control the amount of light let into the space and be opened for passing and ventilation in case of emergency. Also, the column wrapped with rope was a beaming structure for the building that could not be removed. Instead of hiding the column, we added quirky fun by incorporating it into the main line of movement. The thick black rope used creates visual unity between the two floors and was also installed to match the average adult’s shoulder and knee heights to alleviate any shock in potential collisions.



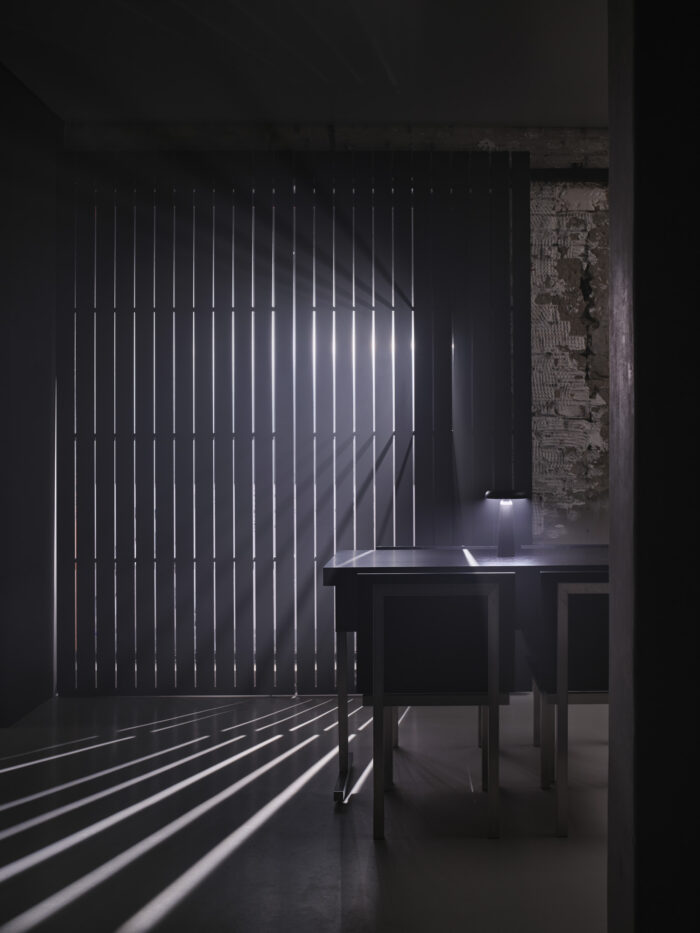
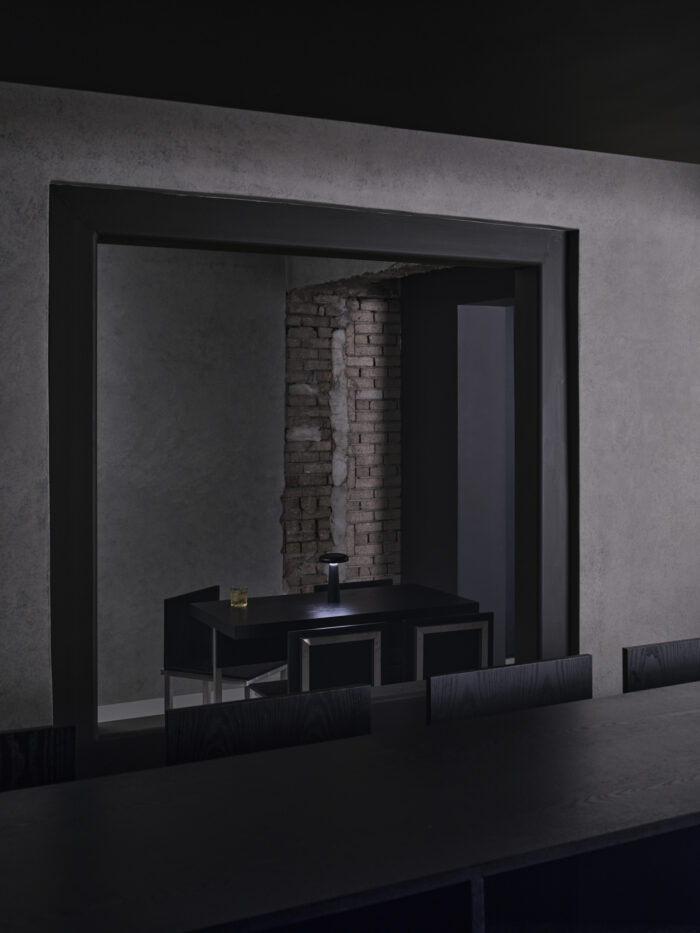
두 층의 강한 대비에 비해 개별 공간들은 모두 중립적인 인상을 지닌다. 정제되면서도 거칠고, 자유로우면서도 규율이 느껴지도록 의도했다. 무대 위에서 짓는 맑은 미소와 백 스테이지에서 내뱉는 거친 숨결처럼 표면과 이면이 공존하는 적절한 균형을 찾고자 했다.
Unlike the two floors’ potent contrast, the individual spaces bear neutral impressions. They were intended to appear refined yet rough and free yet disciplined. Akin to the pure smiles shown on stage and the heavy, rugged breathing released backstage, we attempted to find an appropriate balance between the coexisting surface and its underside.

