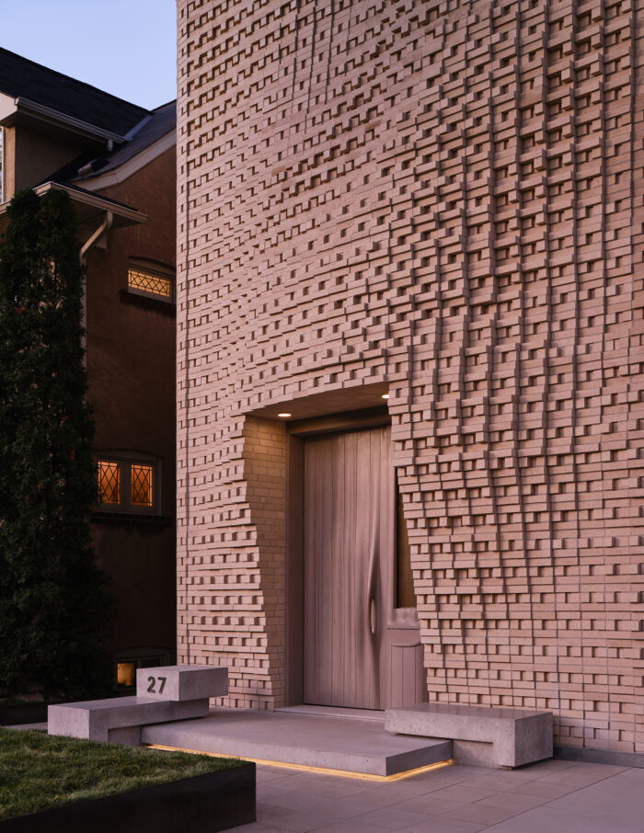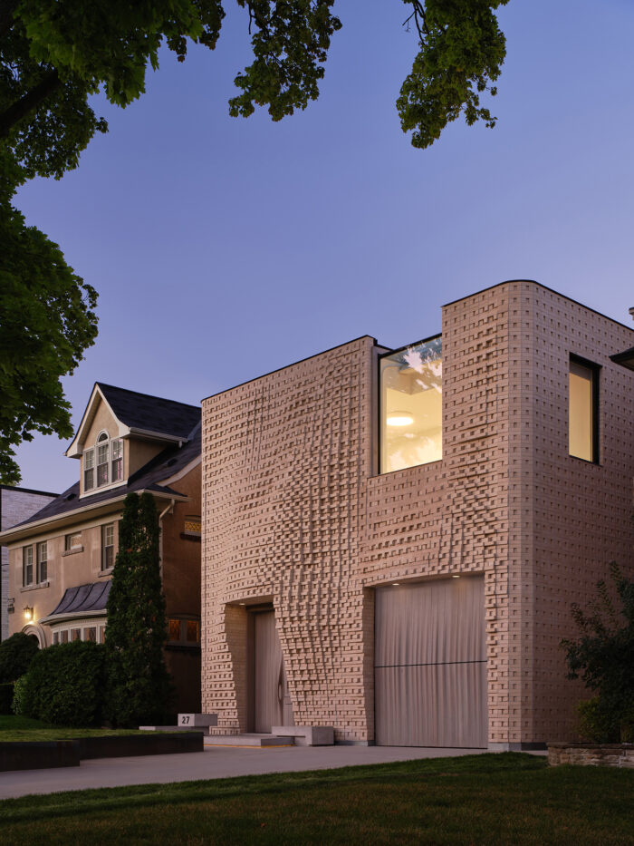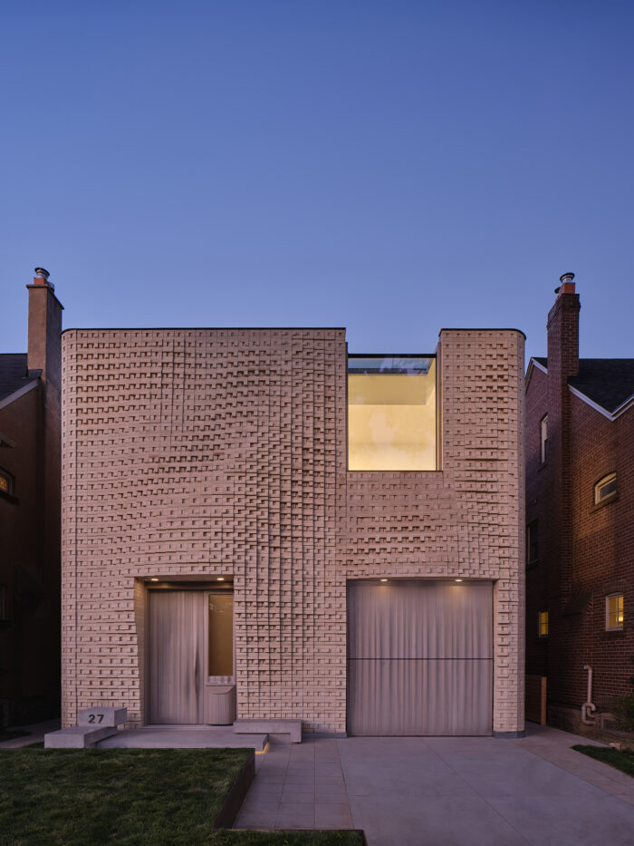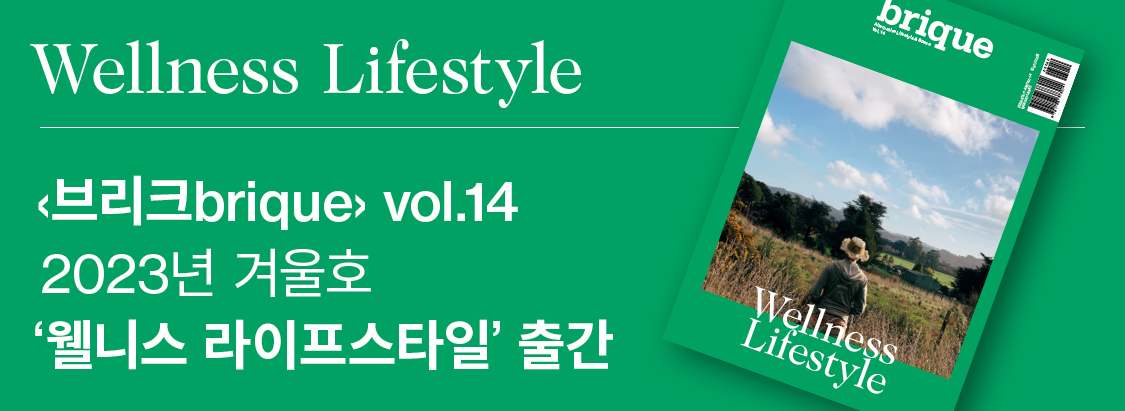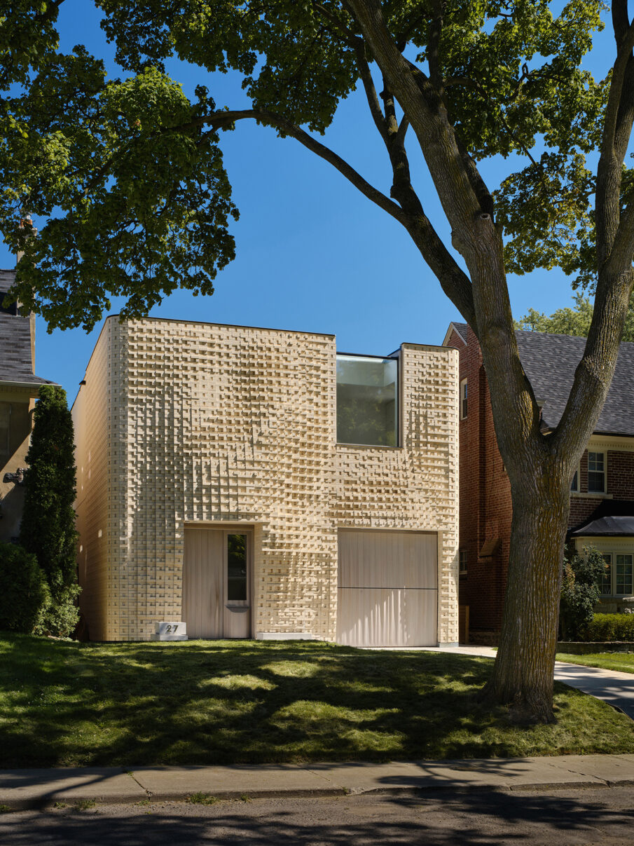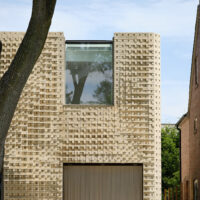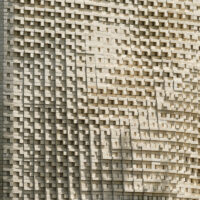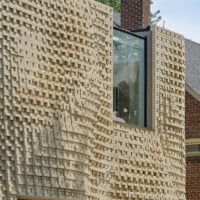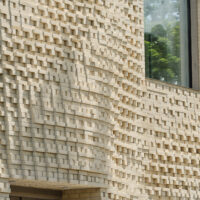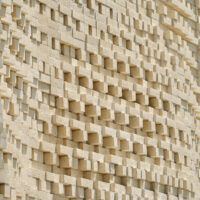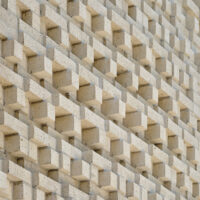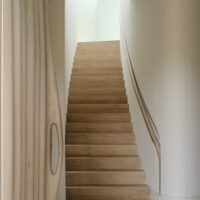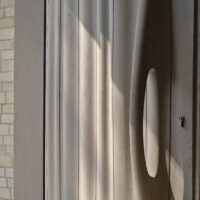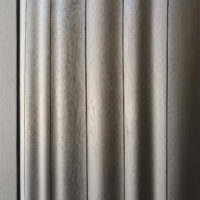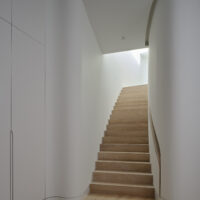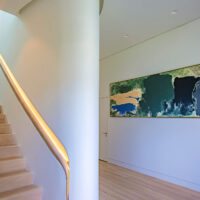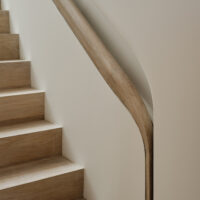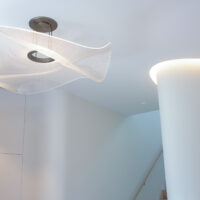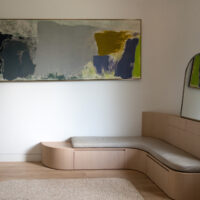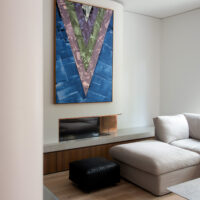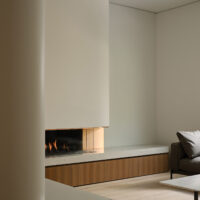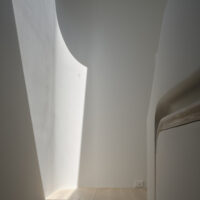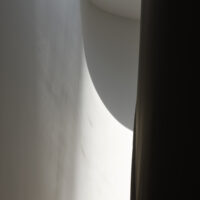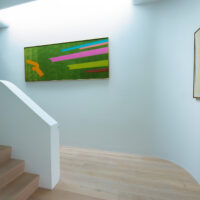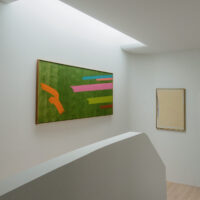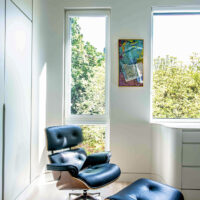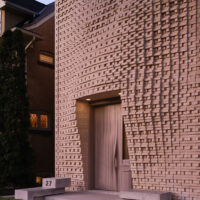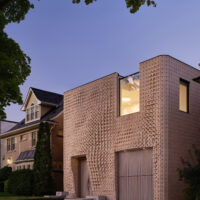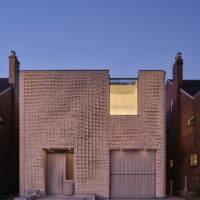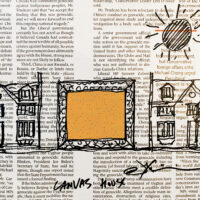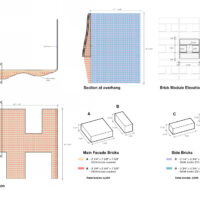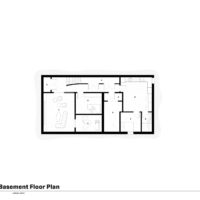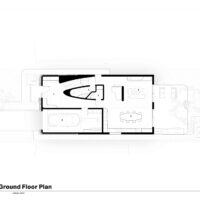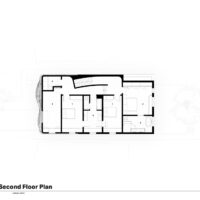에디터. 조희진 글 & 자료. 파르티잔 PARTISANS
캔버스 하우스Canvas House는 캐나다 토론토의 포레스트힐Forest Hill이라는 동네에서 묘하게 눈에 띄는 집입니다. 건축주가 거주하는 집이자 현대 미술 컬렉션을 담는 그릇으로 운영되기에 혁신적인 조각 같은 외관에 존경 받는 예술 작품을 품고 있다.
Canvas House subtly stands apart within its neighborhood of Forest Hill in Toronto. Operating as both a house and a vessel for the owner’s contemporary art collection, Canvas House embodies the revered pieces of art it contains through an innovative sculptural façade.
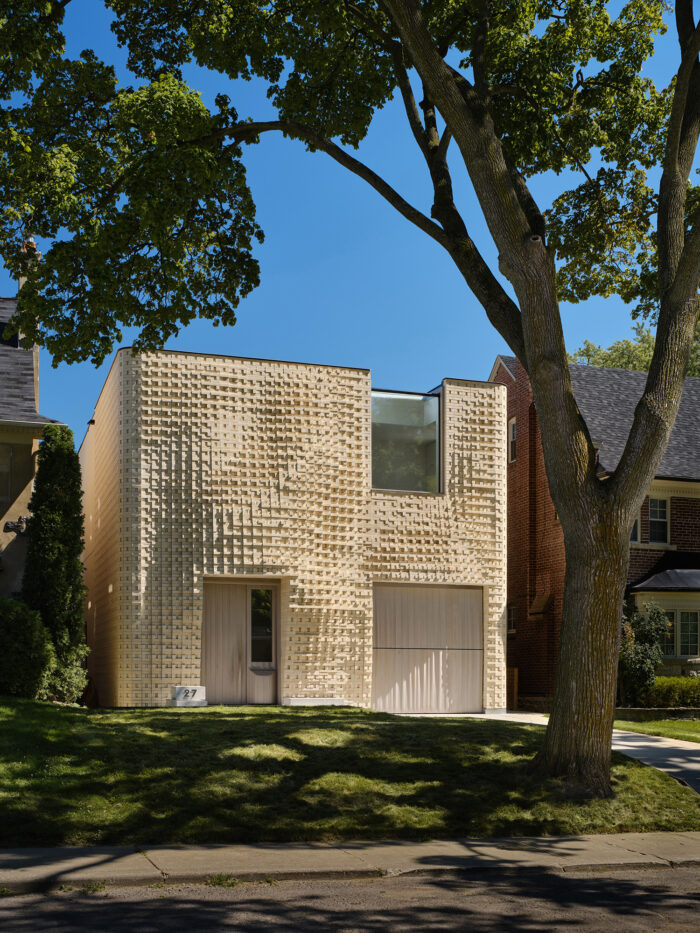




아트 컬렉션에 대한 건축주의 열정에 영감을 받아 캔버스 하우스는 파사드를 조각적인 캔버스로 만들 기회로 삼았다. 벽돌이 공명하는 형태의 가능성을 최우선으로 삼는 것으로 인해 이 집은 유기적이고 질서정연하며, 석조의 물성과 최신 기술을 실험한다.
Inspired by the client’s passion for collecting art, Canvas House took the façade as an opportunity to create a sculptural canvas. By prioritizing the possibilities of the resonant form of bricks, Canvas House is organic and orderly, experimenting with materiality and the latest techniques in masonry.
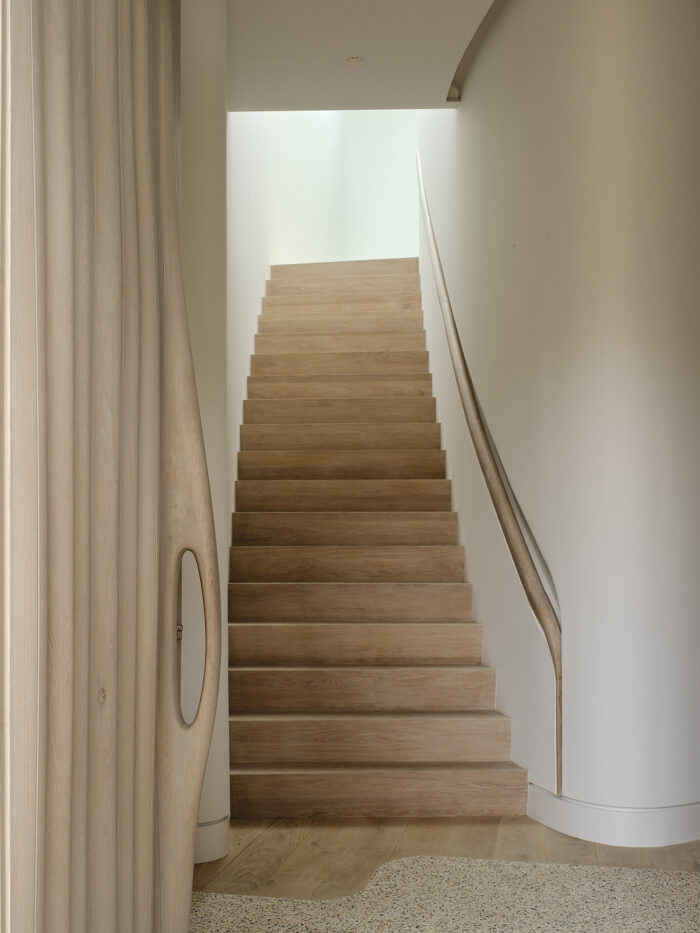
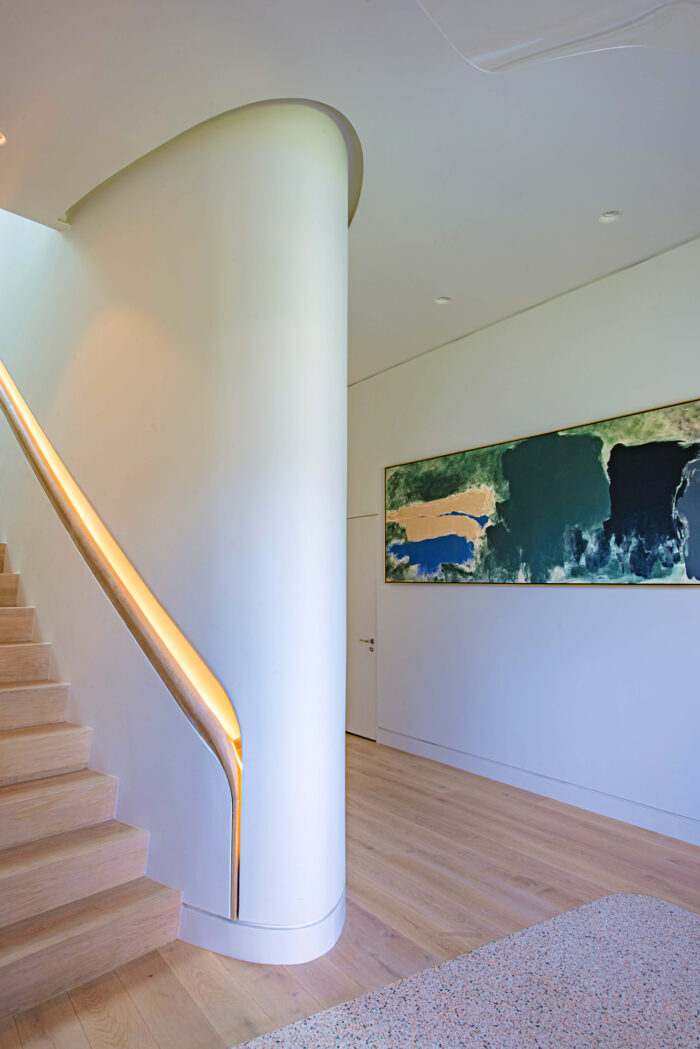
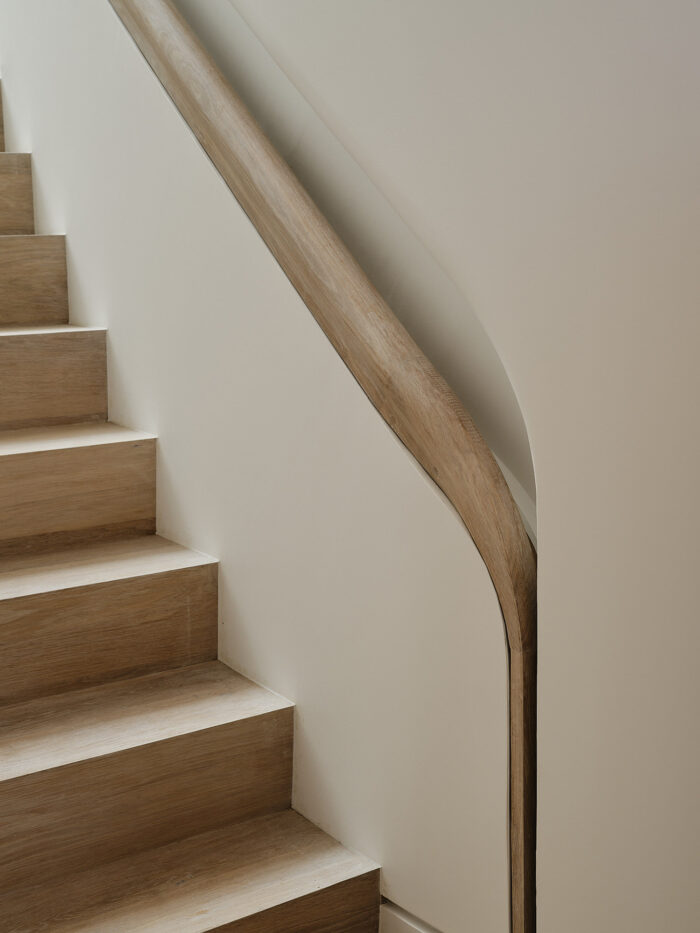
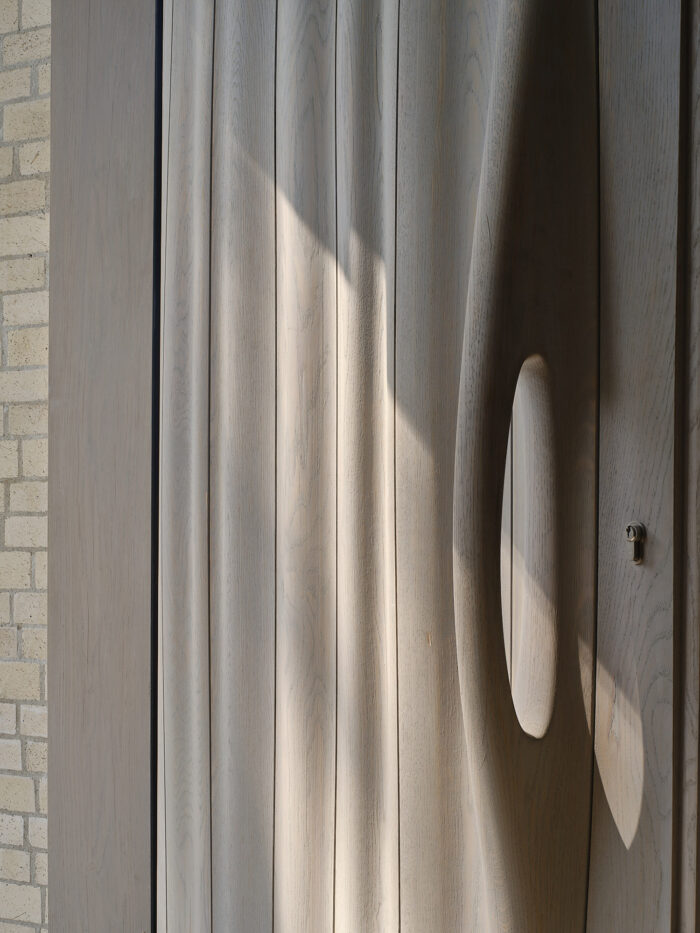

조지안 스타일의 주택으로 둘러싸인 이 정사각형 주택은 주변의 대칭적이고 전통적인 주택과는 다르게 단색의 물결 표면의 벽돌 외관을 보여준다. 리드미컬한 파사드는 문 위에 돌출부를 형성하기 위해 바깥쪽으로 팽창하는 듯 표면을 만들고, 2층 채광창에는 주변의 빛이 들어올 수 있도록 안으로 움푹 들어가는 표면의 모습을 하며 이러한 기능적인 요소에 반응한다. ‘벽돌의 움직임’은 건축주의 배경인 극장 프로덕션에 대한 찬사로, 대본은 없지만 극장 드레이프의 움직임처럼 배열돼 있다.
This square house – surrounded by Georgian homes – exhibits a monochromatic undulating brick façade that differs from the surrounding symmetrical and conventional residences. The rhythmic façade responds to function by swelling outward to form an overhang above the door and receding to allow light around the second-floor skylight. The movement within the masonry is unscripted, yet arranged like the motions of a theater drape, which is an ode to the client’s background in theater production.




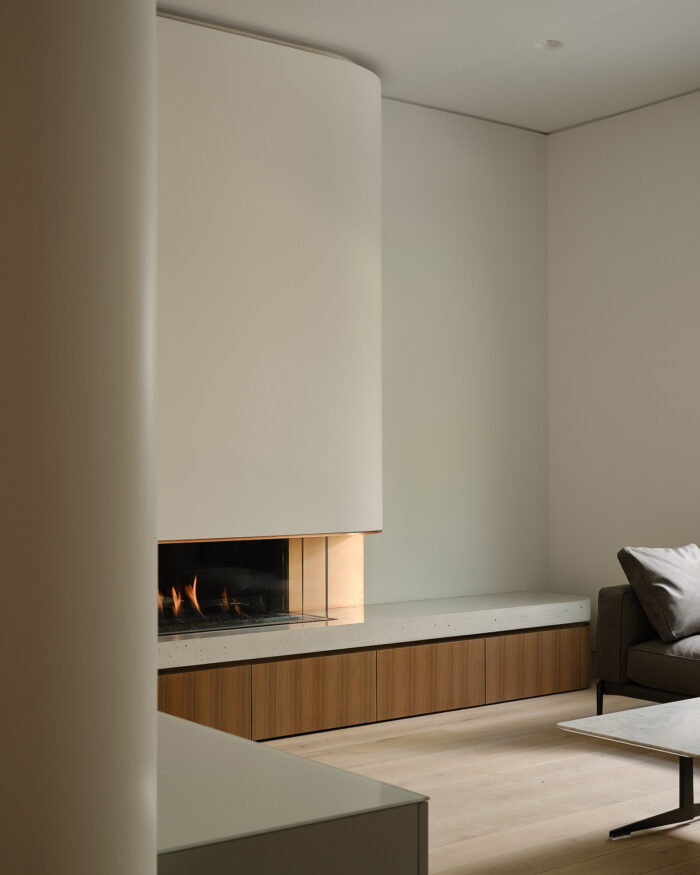
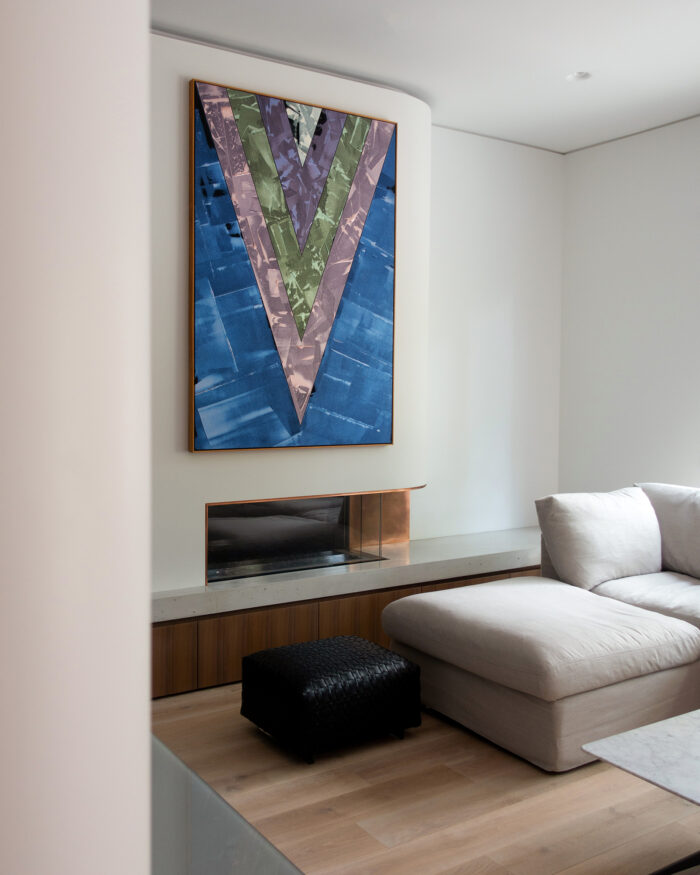
다섯 개의 벽돌이 반복되는 단위로 형성된 파사드의 규제되지 않은 패턴은 래리 푼스Larry Poons의 초기 작품에서 영감을 받았다. 파사드의 광학은 단색의 벽돌과 즉석에서 개별적으로 만들어진 코벨*의 다양성이 결합되며 이루어졌다. 디자인을 통해 전통적인 형태에 의존하지 않고도 조지안 스타일 주택의 우아함을 담아낼 수 있는 벽돌의 능력을 보여줬다.
*코벨: 벽돌을 쌓을 때 쌓는 면보다 더 내밀어 쌓는 방식으로 벽돌로 곡선을 표현하거나 아치를 만들 때 쓰인다.
The facade’s unmodulated pattern, formed by a repeating unit of five bricks, is inspired by Larry Poons’ early works. Optics are accomplished by pairing the single-colored brick with individually improvised corbel variations, allowing the design to showcase the brick’s ability to encapsulate the elegance of a Georgian home without relying on traditional forms.
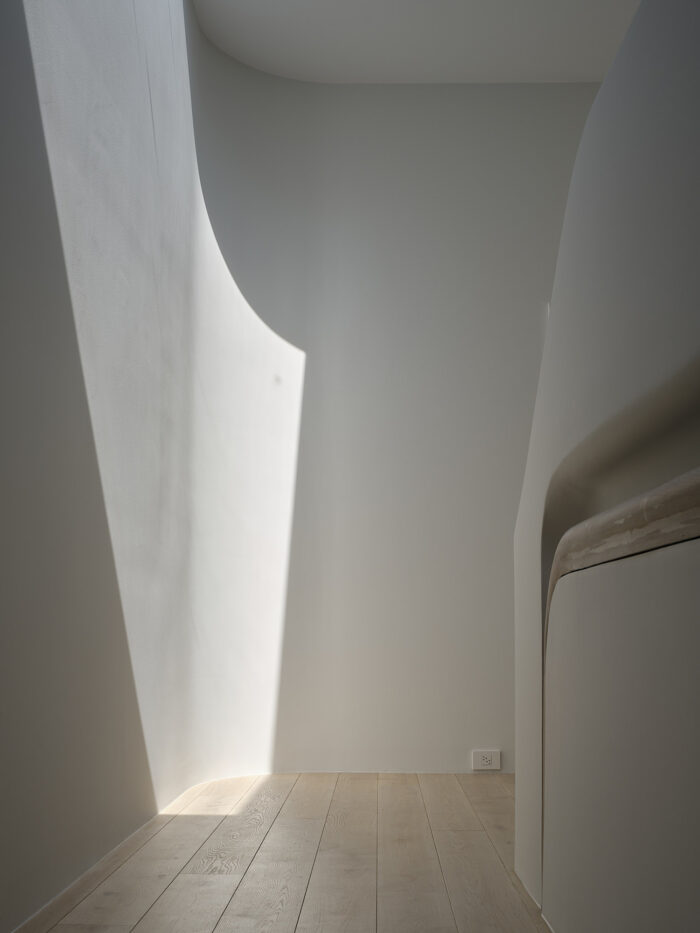


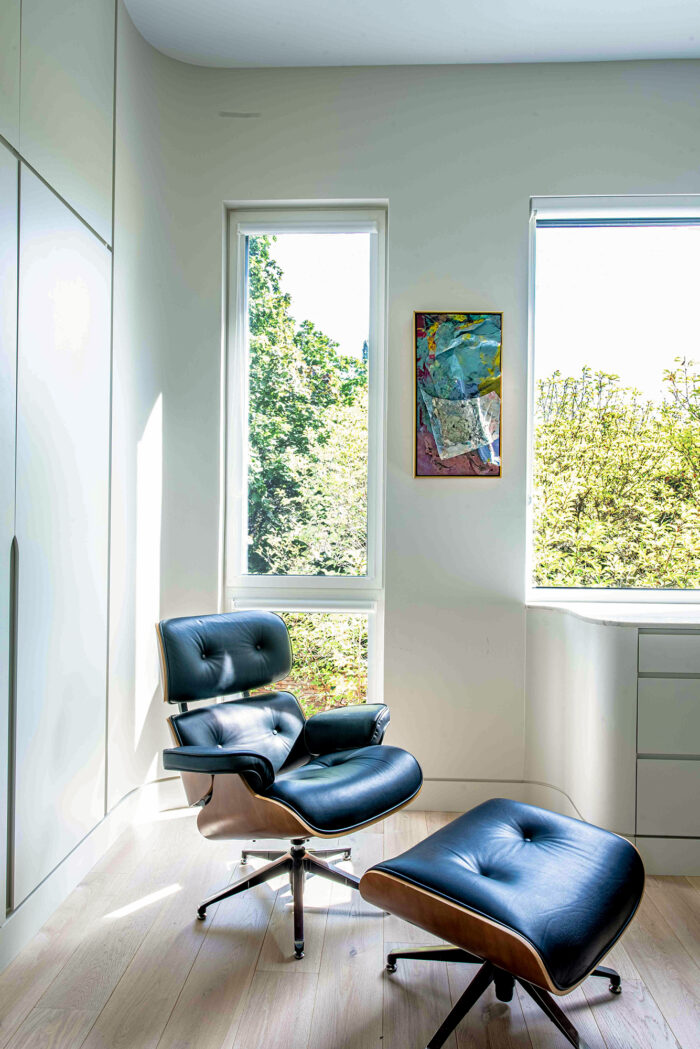
실내에는 빛과 그림자의 상호작용이 깊이감을 연출한다. 외부 파사드의 유기성은 천장 및 건축 설비와 매끄럽게 조화를 이루는 벽의 부드러운 곡률을 보이며 내부로 들어간다. 예를 들자면, 문손잡이와 난간은 벽을 깎아 만들어 빛의 세심한 통합으로 인해 강조된 내부 입체감을 연출한다. 이에 따라 조용하고, 가벼운 느낌이지만 사려 깊은 인테리어로, 매혹적인 현대 아트 컬렉션을 위한 적절한 집이 됐다.
Inside, the interplay of light and shadow creates a sense of depth. The organicism of the exterior façade finds its way inside through the gentle curvature of walls that blend seamlessly with the ceilings and architectural fixtures. The door handles and handrails, for example, are carved from the wall, producing an interior dimensionality emphasized by the careful integration of light. This results in a calm, airy, contemplative interior, an apt home for a captivating contemporary art collection.
