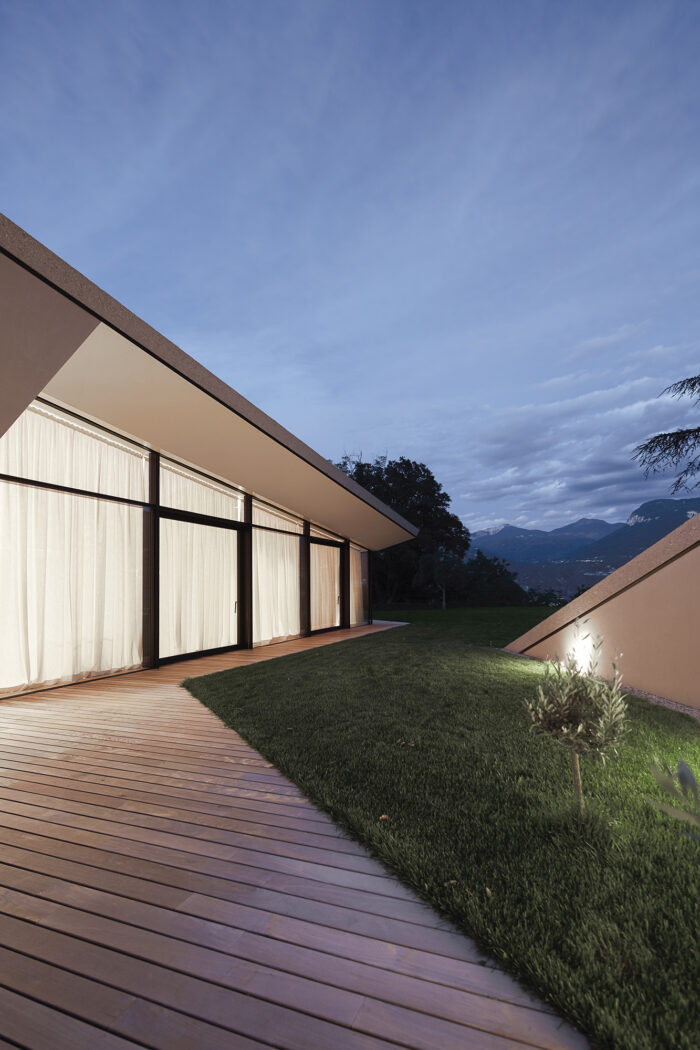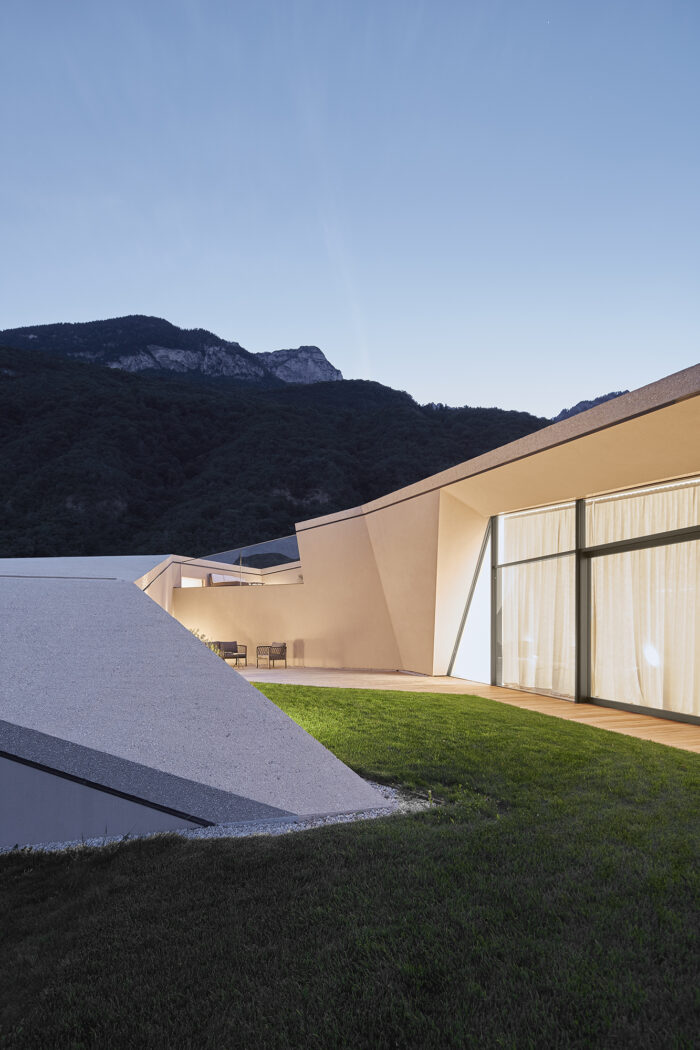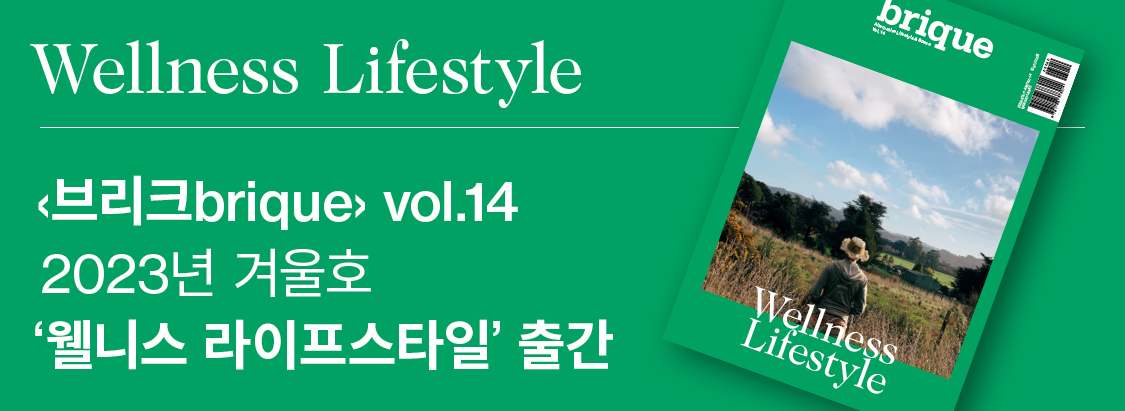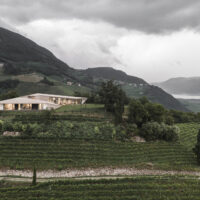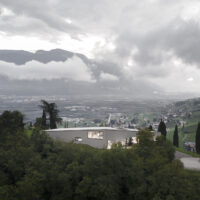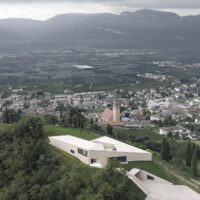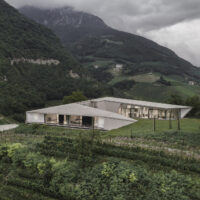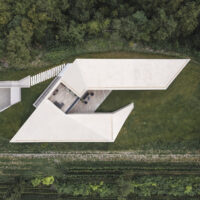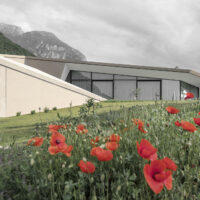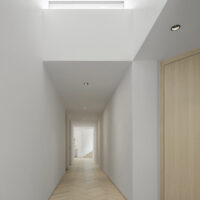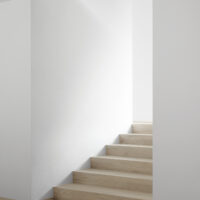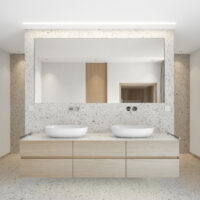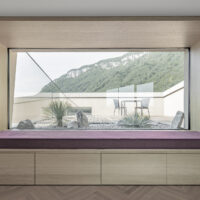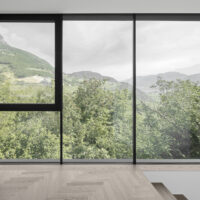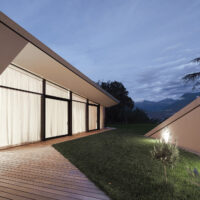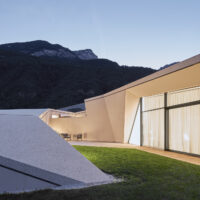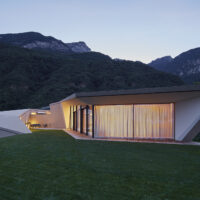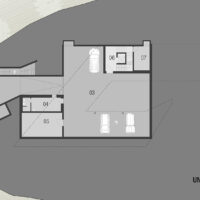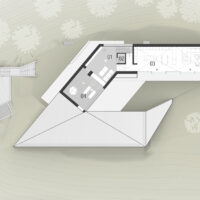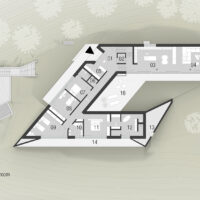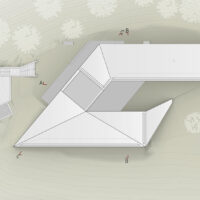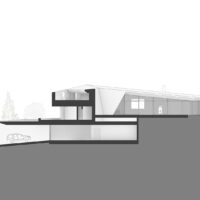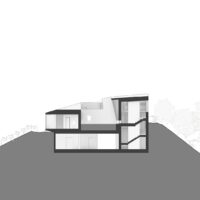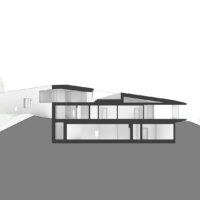에디터. 조희진 글 & 자료. 페이터 피히레어 건축사 사무소 Peter Pichler Architecture
주변 풍경에서 영감을 받은 카스텔라츠 호프Kastelaz Hof는 이탈리아 북부에 위치한 티롤 남부에 있으며 게뷔르츠트라미너Gewürtztraminer 와인의 본고장으로 유명한 테르메노(독일어로 트라민)의 아름다운 알프스 풍경에 자리 잡고 있다.
Inspired by the surrounding landscape, Kastelaz Hof is located in South Tyrol, North Italy in the wonderful Alpine landscape of Termeno, renowned as the home of the Gewürztraminer wine.
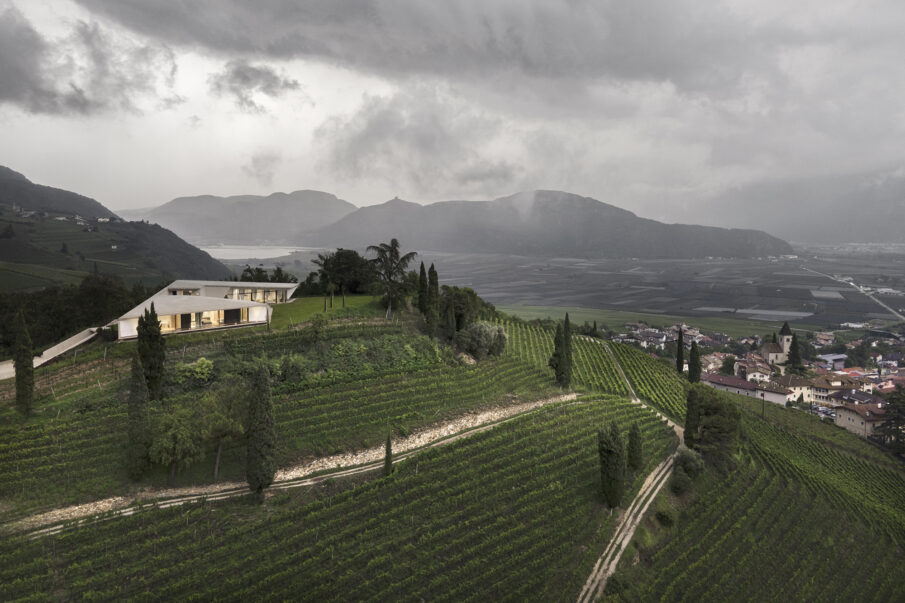



페이터 피히레어 건축사 사무소Peter Pichler Architecture는 2018년에 초청받은 공모전에서 우승했다. 공모전 디자인 브리프는 카스텔라츠Kastelaz 포도원 꼭대기에 있는 낡은 기존 구조를 지역의 유명한 와인 생산 가문이 소유한 새 빌라로 대체하는 것이었다. 대지는 산골짜기 안, 포도밭과 숲속에 자리 잡고 있으며 칼다로 호수Lake Caldaro와 가까이 있어 360도 풍경을 감상할 수 있다.
In 2018 Peter Pichler Architecture won an invited competition to replace an old existing structure on top of the ‘Kastelaz’ vineyard with a new villa, owned by a well-known wine-producing family from the area. The site is nestled within mountain valleys, the vineyard, a forest, and is close to Lake Caldaro, providing a 360-degree landscape view.



빌라의 기하학적 구조는 현지 현장에 있는 조건으로부터 진화됐다. 풍경과 조화롭게 흐르는 흐름을 만들고 인근 마을에서는 거의 눈에 띄지 않는다.
The geometry of the villa evolved from local site conditions. It creates a flowing and harmonious transition with the landscape and is barely noticeable from the nearby village.



자연경관에서 솟아오른 리본 모양의 구조물은 가르다 호수Lake Garda에서 불어오는 강한 바람으로부터 보호해 주는 내부 중정을 형성한다. 외부 자재는 주변 포도밭의 기존 옹벽인 백악석의 질감과 색상을 반영했다.
The ribbon-like structure, which emerges from the natural landscape, creates an internal courtyard that offers protection from the strong wind coming from Lake Garda. The external materiality mirrors the texture and color of existing retaining walls from the surrounding vineyards, which are made of chalkstone.
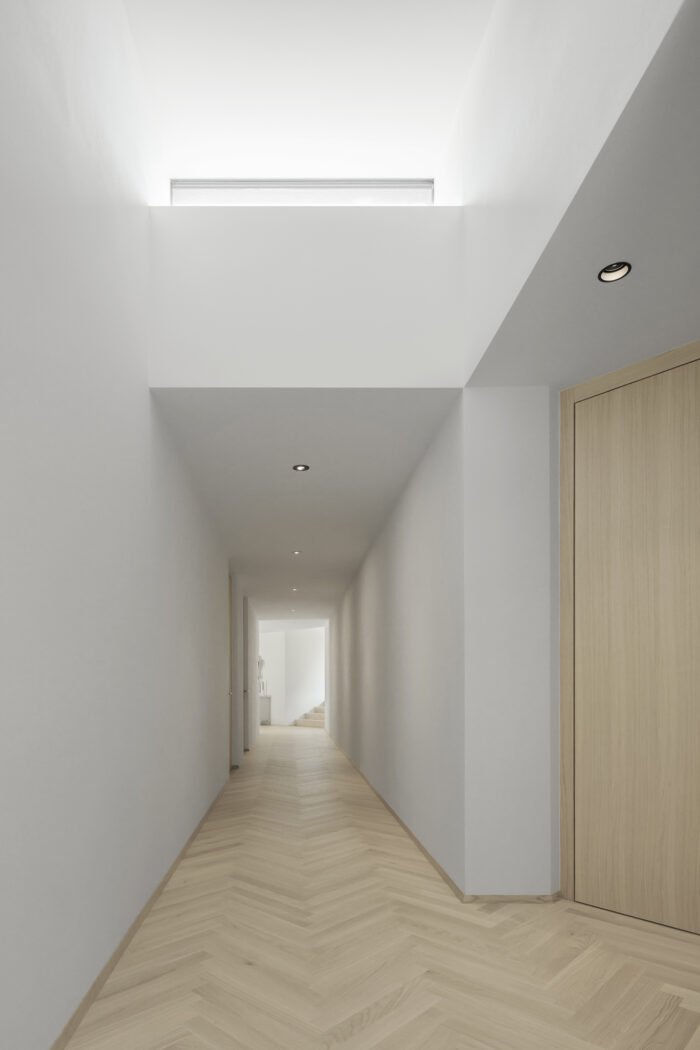
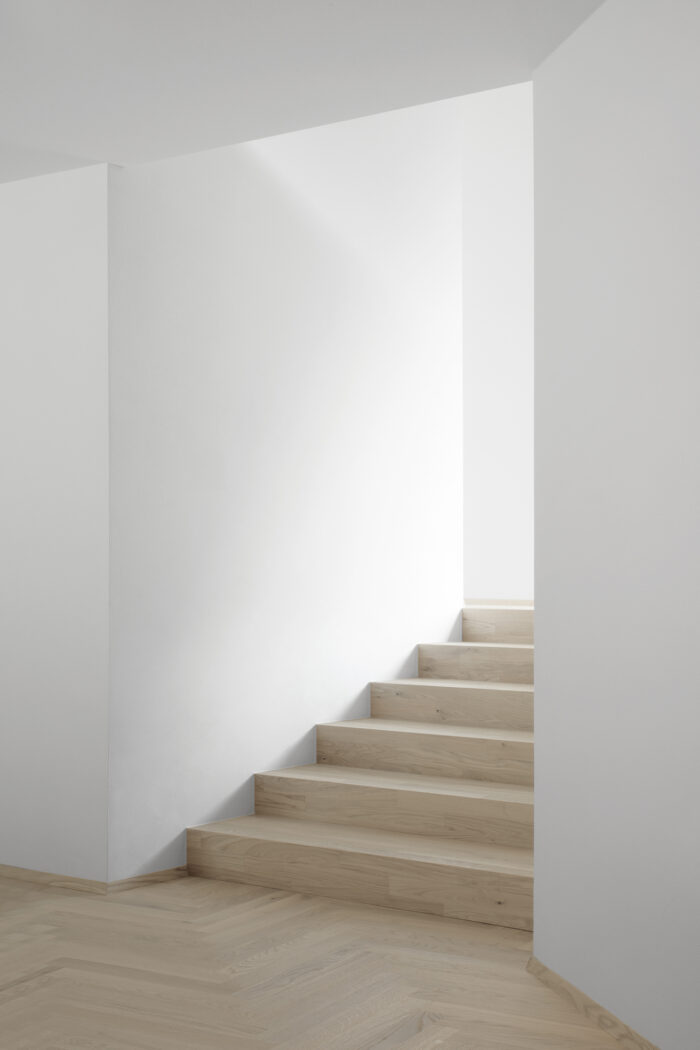
구조는 빛과 실내외 사이의 연결을 강화하는 세 개의 ‘날개’ 나누어져 있다. 내부 중정은 모든 공간을 연결하며 자연과 자연스럽게 조화를 이룬다.
The structure is divided into three “wings” that enhance light and connections between indoors and outdoors. An internal courtyard connects all the spaces, blending seamlessly into nature.



넓은 유리 파사드는 주변 환경을 강조하고 프레임으로 만들며 내부 프라이버시를 유지하는 동시에, 시각적으로 풍경을 실내 공간으로 끌어들인다. 인테리어는 현지 자재를 사용해 따뜻하면서도 심플하고 미니멀한 분위기를 연출하는 것이 특징이다. 콘크리트나 목재 같은 자재를 사용해 집과 실외 전체에 연속성을 연출했다.
The wide glass façades were designed to frame and highlight the surroundings and to let the landscape visually enter into the indoor spaces while maintaining internal privacy. The interiors are characterized by local materials, creating a warm, yet simple and minimal atmosphere. Materials, such as concrete and wood, were used to create continuity throughout the house and the outdoors.
