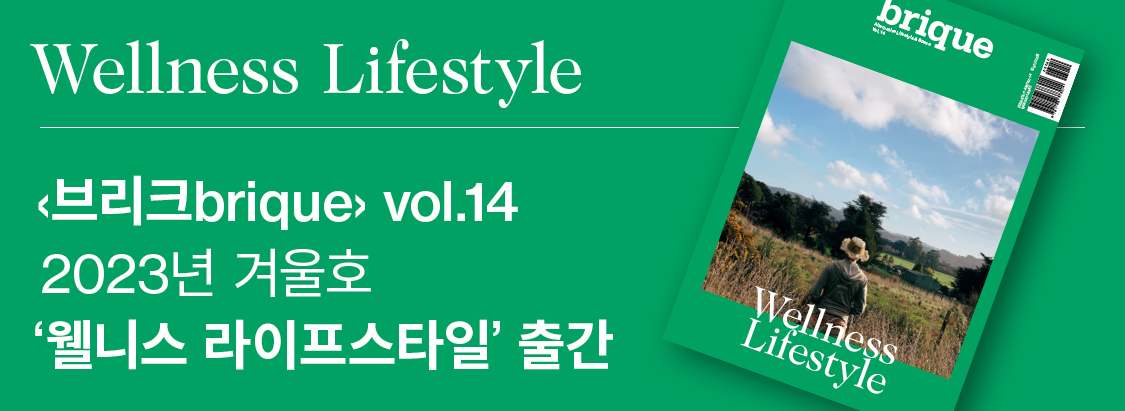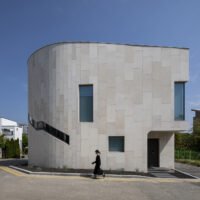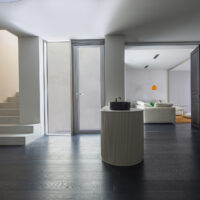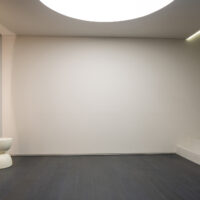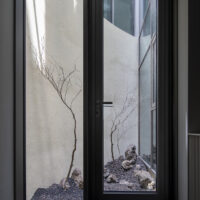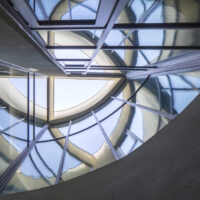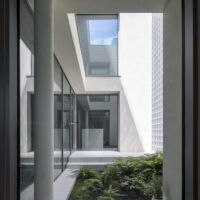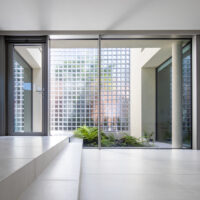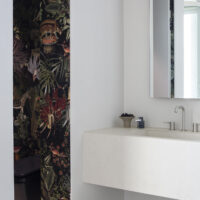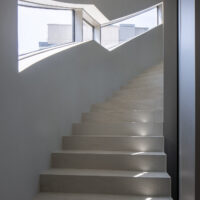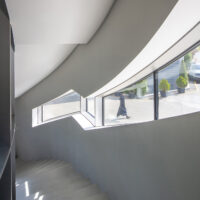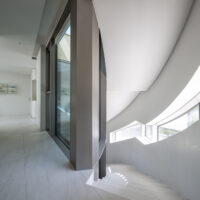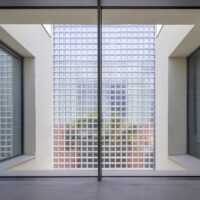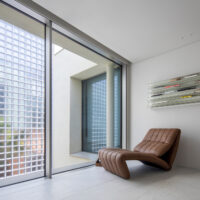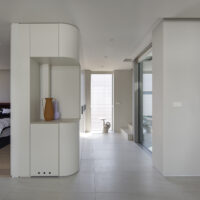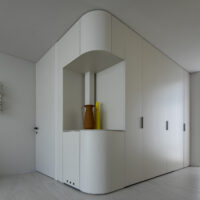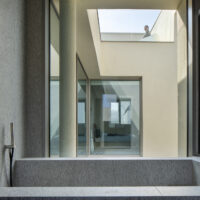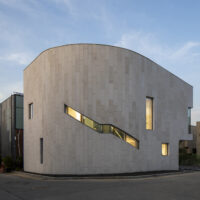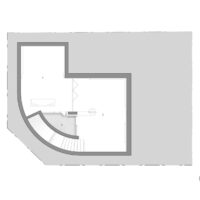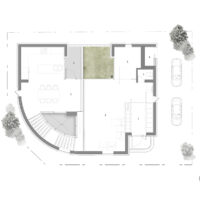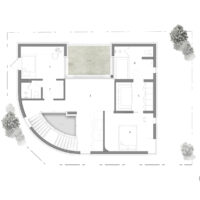에디터. 조희진 글 & 자료. 스노우에이드 건축사사무소
집을 짓는다는 것은 콘크리트와 나무와 유리로 공간을 만들어 내는 것 이상의 그 무엇이다. 삶의 흐름을 바꿔 놓고 생각과 행동을 변화시키고 무엇보다 시간을 되찾아준다. 지나간 시간과 현재의 이 순간들. 어쩌면 지나쳤는지, 잊었는지도 모를 시간을 다시 살아나게 한다. 시간과 기억이 어우러져 이 모든 것이 구름처럼 떠 있는 곳. 그곳이 집이다.
– 박성희 에세이 ‘집의 일기’ 중 –
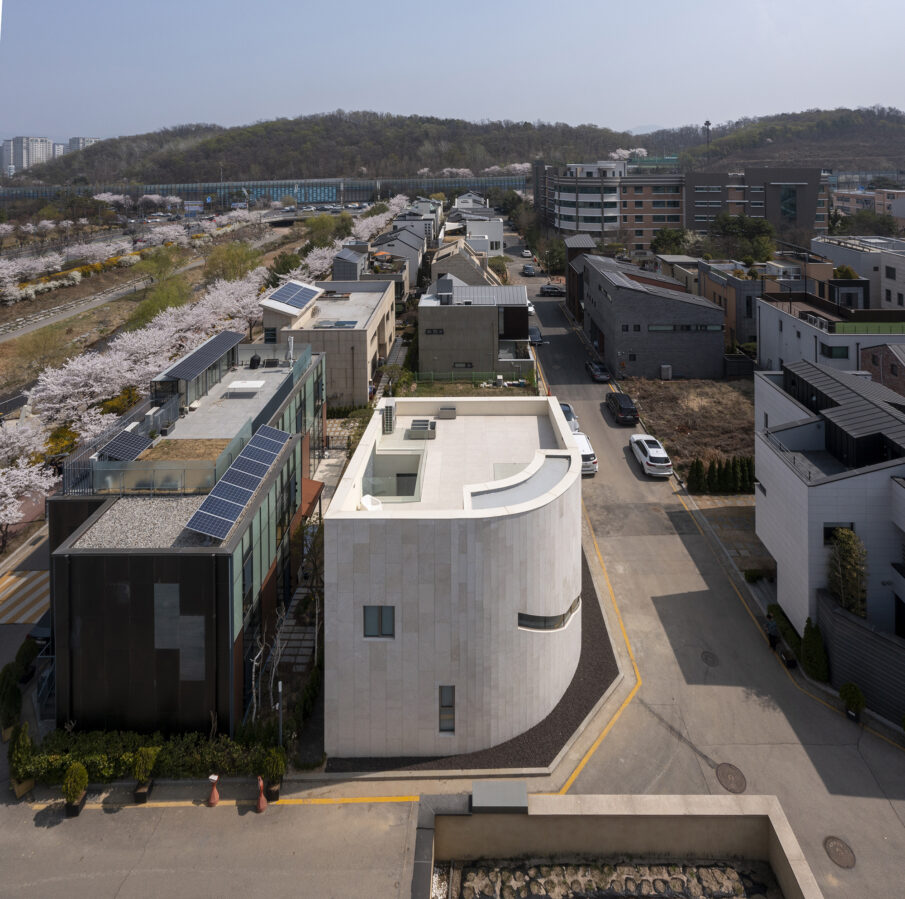

라운드 판교는 패션 산업에 종사하는 건축주의 집이며 촬영 스튜디오이자 영감을 주는 장소여야 했다. 집이 단순히 거주와 휴식의 공간을 넘어서, 아끼고 다듬어 그 기록을 이미지로 남기고, 그 과정을 즐기며 그로 인해 새로운 영감을 받는 창조적인 공간이 되길 바랐다. 처음 대지를 접했을 때 단독 주택 필지 블록 코너에 위치하고 남향으로 개방돼 있어 개방성과 채광에 유리한 곳임이 분명했다. 그렇지만 두 면이 도로를 접했고 좁은 도로 사이로 집들이 자리 잡고 있어 시선의 간섭을 피할 수 없었다. 많은 고민과 대화 끝에 최소한의 남쪽 창을 두어 채광을 확보하되 외부 시선에 의한 간섭을 최소화하는 디자인 방향을 결정하고 설계가 시작됐다.


라운드 판교의 설계에서 전체적인 디자인을 결정한 요소는 중정과 계단의 위치였다. 외부로 폐쇄적인 집이기에 내부에서 중정과 계단을 통해 빛을 끌어들여 안으로 열리는 집을 만들고자 했다. 빛과 바람이 들어오는 중정은 거실과 주방에서 모두 보이는 위치이길 바랐고, 2층에서는 마스터 존과 아이 방 사이에서 적당한 거리를 만들어 주길 바랐다. 1층에서 중정은 거대한 나무가 아닌 작은 양치류로 구성된 이끼 정원을 통해 숨 쉬는 공간이 됐고, 2층에서는 마스터 욕실과 아이 방 사이의 빛의 통로로 작동한다. 뒷집과 마주하는 중정의 뒷면은 투과형 블록으로 계획했으나 공사 중 현장에서 보니 너무 가까워서 시선을 차단하되 빛은 들어오는 유리블록으로 변경했다.



코너를 접한 대지에 코너 상황의 설계는 디자인을 결정하는 중요한 요소이다. 대지에서 가장 중요한 코너 위치 곡선의 계단을 계획한 것은 하루에도 몇 번씩 오르내리는 계단에서 시간과 계절에 따라 달리 들어오는 빛을 경험하길 바라서였다. 시공하기 가장 까다로웠던 계단을 따라 오르면 휘어지는 낮은 창이 있는데, 바랬던 것처럼 계절을 담은 빛을 끊임없이 내부로 끌어들인다. 지하로 빛을 끌어들이기 위해 계획한 계단 옆의 작은 중정은 계단을 독립적인 공간으로 만들어 주어 매일 신성한 의식과도 같이 빛을 담은 계단을 만들어 준다.
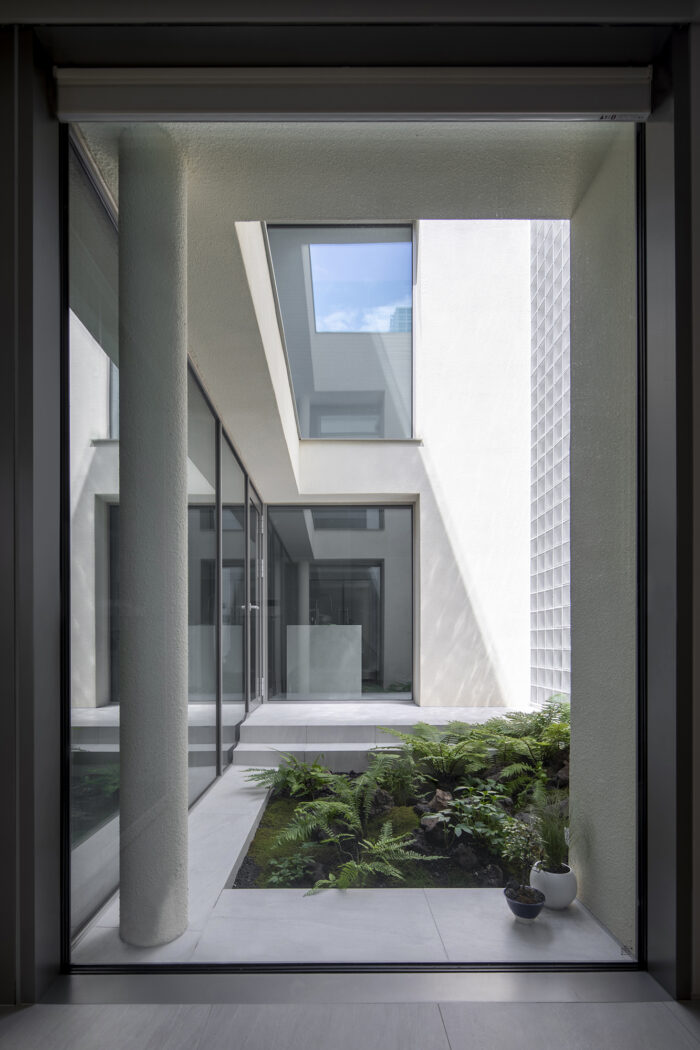


도로에서 두 단 올라가 코너 포치porch에서 현관문을 통해 내부 공간으로 들어간다. 현관에 들어오면 가구처럼 숨겨진 게스트 화장실과 중정을 바라보는 작업실이 보인다. 게스트 화장실은 화려한 정글 무늬 벽지로 좁은 공간이지만 자연 속에 있는 듯한 느낌을 주고자 했다. 거실은 이끼 정원이 있는 중정을 바라보기도 하고 작은 중정을 배경으로 에탄올 벽난로를 바라보며 불멍을 할 수 있는 공간이다. 내리는 눈과 그 앞에 불을 함께 느끼는 공간이다. 두 단 위에 주방이 있고 그 옆으로 지하로 이어진 비밀스러운 계단이 있다. 지하에는 운동 공간과 독립적인 홈시어터가 있는데 지하까지 이어진 작은 중정을 통해 언제나 빛이 들어오는 공간이다.

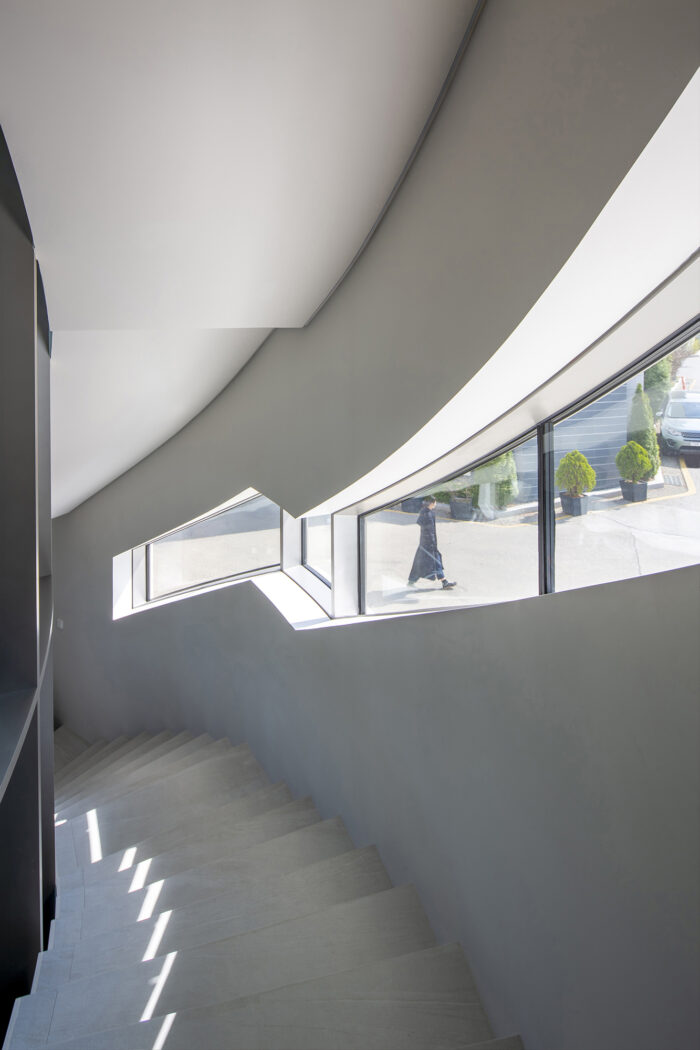
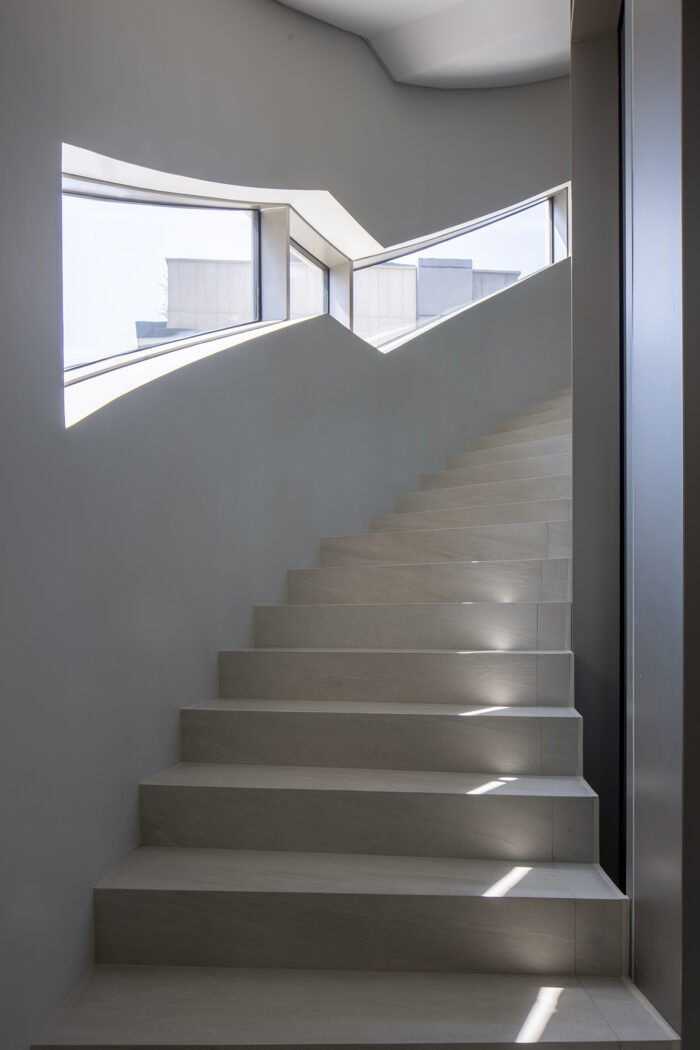
1층과 지하가 가족들이 함께 쓰는 공간이라면 2층은 부부와 아이를 위해 구분된 공간이다. 계단을 오르면 개별 욕실이 있는 아이의 공간이 등장하며 2개의 중정을 접하는 작은 가족실과 부부의 마스터 존이 있다. 코너 창으로 빛이 들어오는 안방이 있고, 드레스 룸과 중정을 마주하는 욕실이 있다. 계절에 따라 변하는 자연을 느낄 수 있는 욕실이다. 마당이 없는 도시 주택에서 마당을 대신하는 공간은 옥상이다. 플랜트 박스들과 외부 가구로 꾸며진 옥상에서 아파트에서는 느낄 수 없는 하늘과 바람을 마음껏 즐길 수 있다.



Round Pangyo: The house of drooped cloud
Building a house is more than creating a space with concrete, wood, and glass. It changes the flow of life, changes thoughts and actions, and, above all, regains time. It brings back to life a time that may have been passed by or forgotten. A place where time and memories harmonize, and all this floats like a cloud. That place is home.
from the Diary of a House by Seonghui Park
The Client, a fashion entrepreneur, wanted a house for inspiration. The house needed to be more than just for dwelling and resting. It should be a place for creativity. Round Pangyo is not only a house but also a studio for work. Working and living are indistinct. Capturing the way of living in the space was a natural strategy for business.


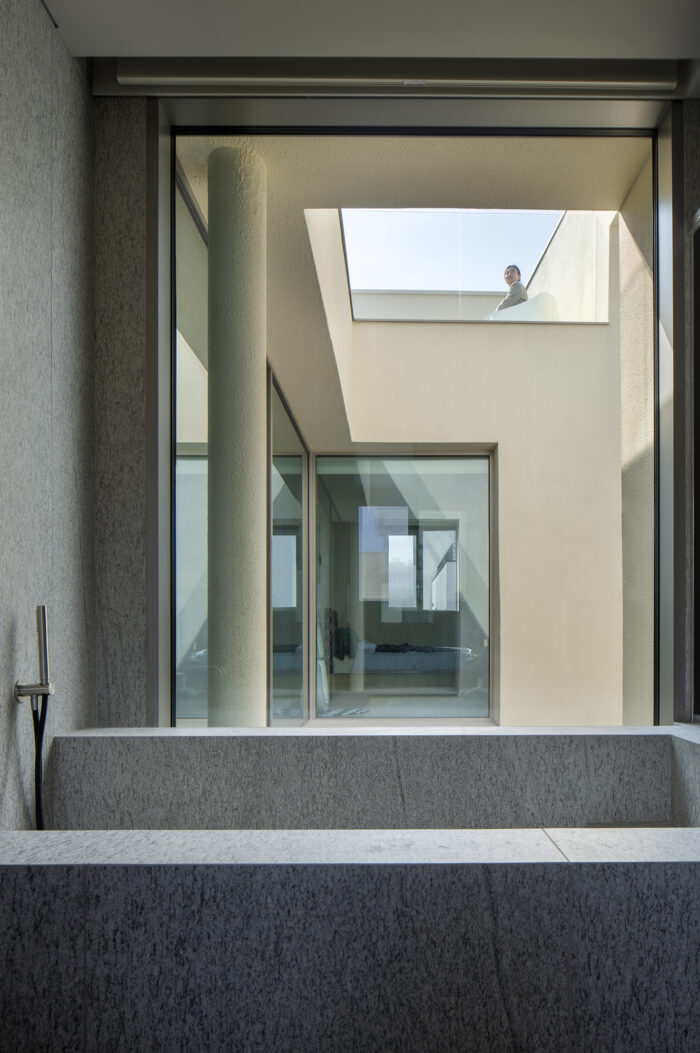
The site is on the corner lot on the house block of Pangyo New Town, south of Seoul. It opens to the south and west side. Since it adjoins the south side, the client considered big openings to get more sunlight. But uncomfortable attention from the streets was not desirable. We suggested two inner courtyards to get light into the space. One has a moss garden on the ground level, and the other one is a sunken garden to get light into the underground. Eventually, due to two inner gardens, we were able to minimize the size and number of windows on the South and west sides.

Two courtyards and the staircase were the most important elements in establishing the relation of space. The reason for placing the stairs at the corner of the site was to feel the sense of light throughout the four seasons through the interstice following the stairs. Two inner courtyards play the role of breathing wells. Living, dining, and working spaces encompass the moss garden to embrace nature in the house. The sunken courtyard gives a sense of season to the underground room. Two-step difference between the kitchen/dining area and living area works as a space divider instead of a wall. The inner courtyard also gives fresh air and sunlight into the child’s room and master bathroom on the upper ground level. A rooftop is a place of substitution for a ground yard in an urban house. We hope the client enjoys the view of the sky and the wind on the rooftop.

