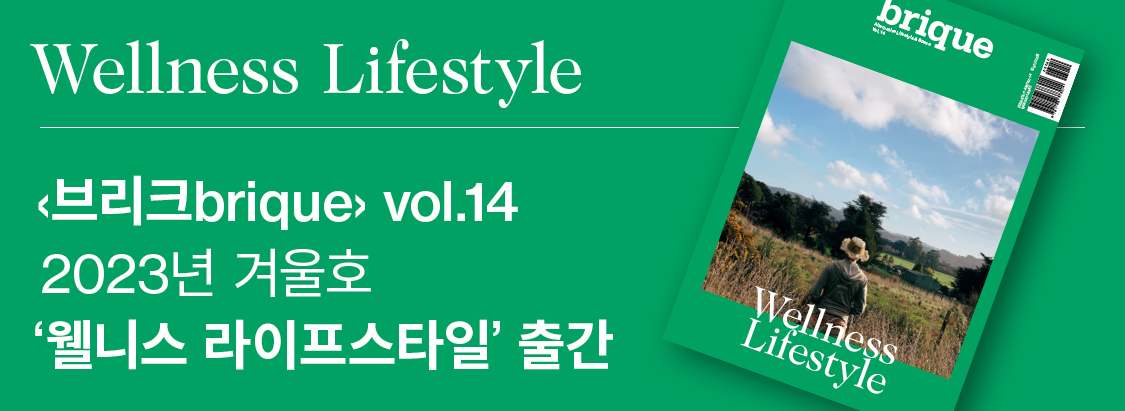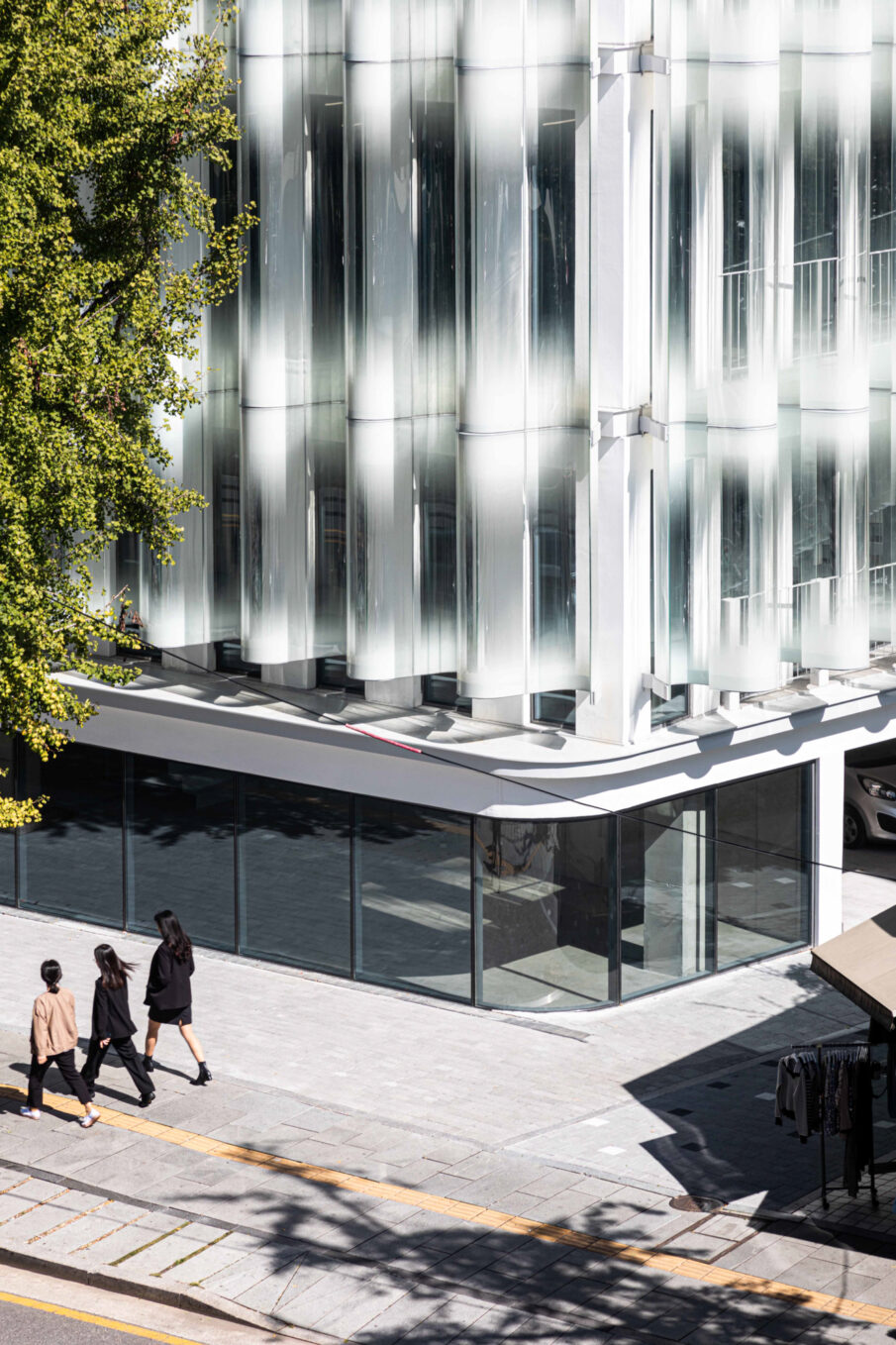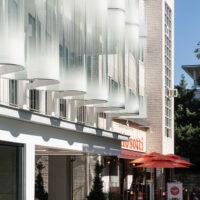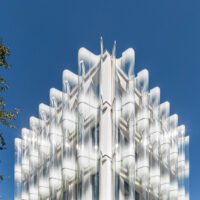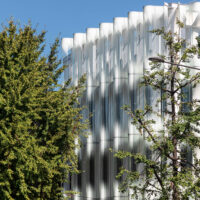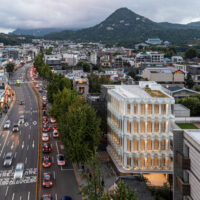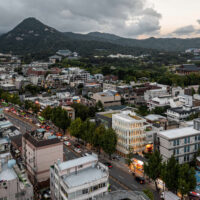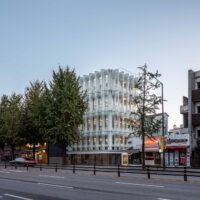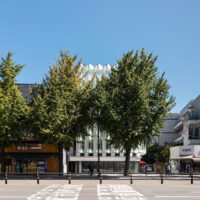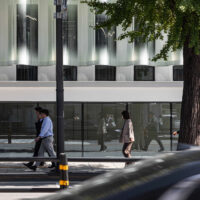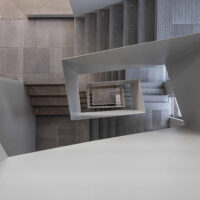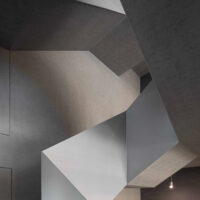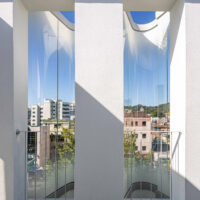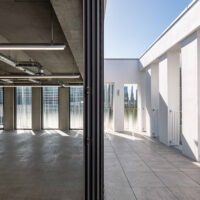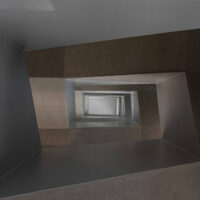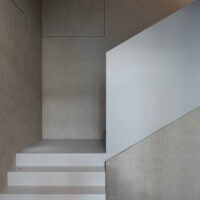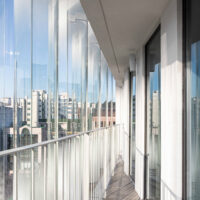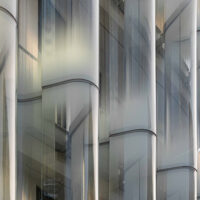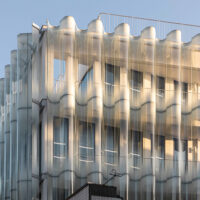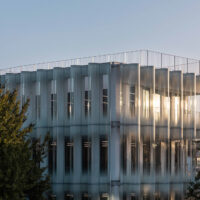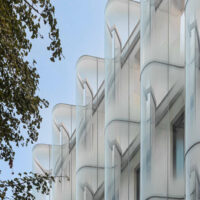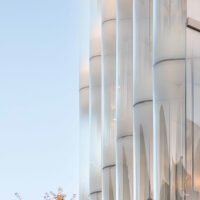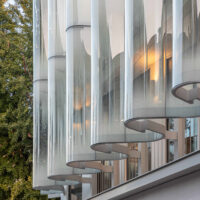에디터. 김태진 글 & 자료. 건축사사무소 에스오에이 SoA
도시를 경험한다는 것은 그 도시의 길을 경험하는 것이다. 예를 들어 세계적인 관광지인 베니스를 방문한다고 할 때, 이 경험의 핵심은 베니스의 길을 걷는 것이다. 길을 걷다 예쁜 상점에 들어서 쇼핑을 하고 맛있는 냄새가 흘러 나오는 식당에 들어가 식사하는 것, 그리고 또 그 길을 따라 걷다가 산마르코 광장을 만나기도 하는, 보행의 경험이 곧 도시를 경험하는 것이다.
이것은 세계 대부분의 도시에서 그렇다. 도시는 길이고 길이 도시이다. 작고한 건축가 정기용은 “내가 이 길을 걷는다고 하는 것은 바로 내가 이 길의 역사에 편입되는 것이다”라고 이야기했다. 길을 걷는 것은 도시의 역사에 편입되는 것이다.
Experiencing a city entails experiencing its streets. For instance, when visiting iconic tourist destinations like Venice, the essence of this experience lies in wandering through the streets of Venice. Walking along the streets, entering beautiful shops for shopping, dining in restaurants with delicious aromas, and continuing along the path until encountering St. Marco’s Square—all these pedestrian experiences constitute the experience of the city itself. This holds true for most cities worldwide. A city is its streets, and streets define a city. The late Korean architect, Guyon Chung once said, “To walk this street is to become part of its history.” Walking the streets means becoming part of the city’s history.


자하문로는 오래된 길이다. 고려, 조선 시대에 이 지역을 지나 개성, 의주로 가기 위해 자하문 고개를 넘어가야 했는데, 자하문로가 그 통로였다. 1920년대 백운동 천을 복개해서 도로를 확장했고 지금은 서촌을 관통하는 주요 차로이자 보행로 역할을 하고 있다.
청와대가 용산으로 이전하기 전, 자하문로에는 주말마다 청와대를 향하는 시위 행렬이 이어졌고 여전히 도로 양쪽에 감춰진 옛 동네를 방문하는 사람들이 걷는 길이다. 자하문로 뒤로 감춰진 옛 동네들이 변화하면서 자하문로도 변화를 맞고 있는데, 정돈된 입면의 식음 공간, 다양한 취미감을 담은 상점들이 길에 표정을 더해간다. ‘웨스트 글로우West Glow’는 이 길의 역사에 개입된 하나의 작은 변화이다.
Jahamun-ro is an ancient path. It is said that during the Goryeo and Joseon dynasties, this route was used to pass through this area to get to Kaesong and Uiju, crossing over Jahamun Hill. In the 1920s, Baekun-dong Stream was converted, expanding the road, and now it serves as a major thoroughfare and pedestrian walkway through Seochon. Before the Blue House relocated to Yongsan, weekends on Jahamun-ro were marked by processions heading towards the Blue House, and it remains a street where people visit the hidden old neighborhoods on both sides of the road. As the old neighborhoods hidden behind Jahamun-ro undergo changes, Jahamun-ro itself is also evolving, with neatly designed dining spaces, diverse shops with various hobbies, adding character to the street. West Glow is one small change embedded in the history of this street.

자하문로는 왕복 6~7차선의 너른 도로 폭으로 인해 길을 걷는 사람들이 건너편 가로 입면의 연속성을 충분히 파악할 수 있는 조건이어서 동측에서는 서쪽 가로면, 서측에서는 동쪽 가로 면이 하나의 파노라마처럼 인지된다. 소위 건축물의 파사드가 가로의 성격을 부여하는 중요한 요소로 역할을 한다. 이 때문에 이 신축 건물 디자인의 핵심적 주제는 ‘길을 어떻게 면하고자 하는가?’이다.
Due to the wide six to seven-lane road, Jahamun-ro provides conditions where pedestrians can sufficiently grasp the continuity of the opposite horizontal facades, allowing the eastern side to perceive the western facade from the west side and vice versa as one panorama. Facades of buildings play a significant role in defining the character of the horizontal. Hence, the fundamental theme of designing new buildings is ‘how to face the street.’

West Glow는 크게 세 가지 정도의 의도를 가지고 자하문로의 긴 역사에 작게 개입하길 원한다. 첫 번째는 앞으로 변하게 될 자하문로 변 ‘연속된 도시 입면의 한 부분, 절편’으로서 개입하기, 두 번째는 둘 이상의 독립된 선율이 조화를 이루어 하나의 음악이 되는 ‘다성음악처럼 존재하기’, 세 번째는 작은 ‘공예품과 같이 서 있기’이다.
West Glow aims to subtly intervene in the long history of Jahamun-ro with three main intentions. Firstly, to intervene as a part of the “continuous urban facade, a section of the continuous cityscape,” which will continuously change in the future. Secondly, to exist as a “polyphonic music” where multiple independent melodies harmonize into one. Thirdly, to stand as a small craftwork.
연속된 도시 입면의 일부로 존재하기 위해서는 가로에 면한 폭 전체를 하나의 언어로 채운다. 가로에 면한 필지의 폭 전체를 좌우로 분할하지 않는 것이다. 해당 부지는 자하문로에 수직으로 연결된 작은 도로도 면하고 있어 남서 방향으로 두 개의 입면을 갖는데, 이 또한 같은 언어를 적용하여 ‘ㄴ자’로 꺾인 입면을 갖게 되었다. 하나의 언어로 채워 자하문로 변 건축물이 가질 수 있는 볼륨의 단위와 건축물의 스케일을 암시하기 위함이다.
To exist as a part of the continuous urban facade, it fills the entire width facing the street with a single language without dividing the width of the site into left and right. This site also has small roads perpendicular to Jahamun-ro, resulting in an L-shaped facade, applying the same language to maintain continuity. This is to imply the volume and scale of the building units that Jahamun-ro’s changing buildings could have.




둘 이상의 독립된 선율을 병치하는 작곡 기법을 대위법이라고 한다. West Glow의 유리면은 안쪽의 골조–단열 벽에서 완전히 독립된 두 번째 리듬이다. 입면의 좌우로 반복되는 주름을 만들어 건물 좌우의 시작과 끝이 열려있도록 하였다. 둥글게 벤딩된 부분은 반지름 30센티미터 지름 원의 1/3호이고, 바깥쪽 안쪽으로 파도치듯 반복된다.
3.8m 높이 단위의 압축 강화 접합유리에 아래위 끝에서 시작하는 그러데이션을 액상 세라믹 도료(프릿글라스)로 도포하여 철골 브라켓의 존재를 감추도록 하였다. 유리 표면은 60센티미터 정도의 깊이로 들쑥날쑥한데, 이 투명·반투명한 표면과 그 이면에 불투명한 골조–단열의 서로 다른 질서가 건물의 깊은 표면을 구성한다.
Merging multiple independent melodies in musical composition is called “counterpoint.” The glass surface of West Glow forms the second rhythm, entirely separate from the framework-insulation wall inside. It creates repeated folds on both sides of the facade, allowing the beginnings and ends of the building’s sides to remain open. The curved parts repeat in a wave-like pattern with a radius of 30 centimeters, creating a gradient from top to bottom using liquid ceramic coating (fritted glass) applied to compressed reinforced glass at a height of 3.8 meters. The glass surface, with a depth of around 60 centimeters, constitutes the deep surface of the building, having transparent/semi-transparent areas and opaque framework-insulation surfaces of different orders underneath.



West Glow는 소위 꼬마 빌딩이라 불리우는 근린생활시설이다. 한국 사회가 이런 류의 건축물을 바라보는 관점이 느껴지는 작명인데, 임대료 수익을 바라보고 건물을 짓지만 그 수익이 그리 크지 않아서 대단한 사업성을 갖지는 않아, 건물주이지만 그리 대단한 건 아니라는 자격지심을 내포한 이름이다.
한국, 특히 서울을 채우고 있는 대부분의 건축물이 이 정도의 규모와 한계를 가지고 있는데, 작은 규모의 제한 조건은 오히려 건축물의 수공예성을 돌아볼 계기가 된다. 관습적 구축이나 스탠다드의 적용이 아니라, 새롭게 고안된 디테일과 이를 실행에 옮기는 제작자의 작업 과정이 연상되고 궁금해지는 공예와 같은 존재감을 원한다.
West Glow의 설계 과정에서 지속적으로 유리공방에서 뜨거운 유리물 덩어리를 강관에 꽂아 블로잉하는 장인의 호흡을 떠올렸다.
West Glow is what is commonly referred to as a “kkoma(kid) building” for neighborhood living facilities. The naming seems to reflect Korean society’s perspective on such buildings. It implies a sense of humility, acknowledging that while landlords build these buildings with rental income in mind, the returns might not be significant. Most buildings filling up Korea, especially Seoul, are of this scale and limitation, where the constraints of small-scale can actually prompt a reconsideration of the craftsmanship of buildings. Rather than following conventional construction or standard practices, it aims to evoke a sense of craftsmanship, curiosity, and presence, reflecting the process of newly devised details and their execution. Throughout the design process of West Glow, there was a continuous thought of glassblowing artisans blowing hot glass lumps onto metal pipes in a glass studio.



