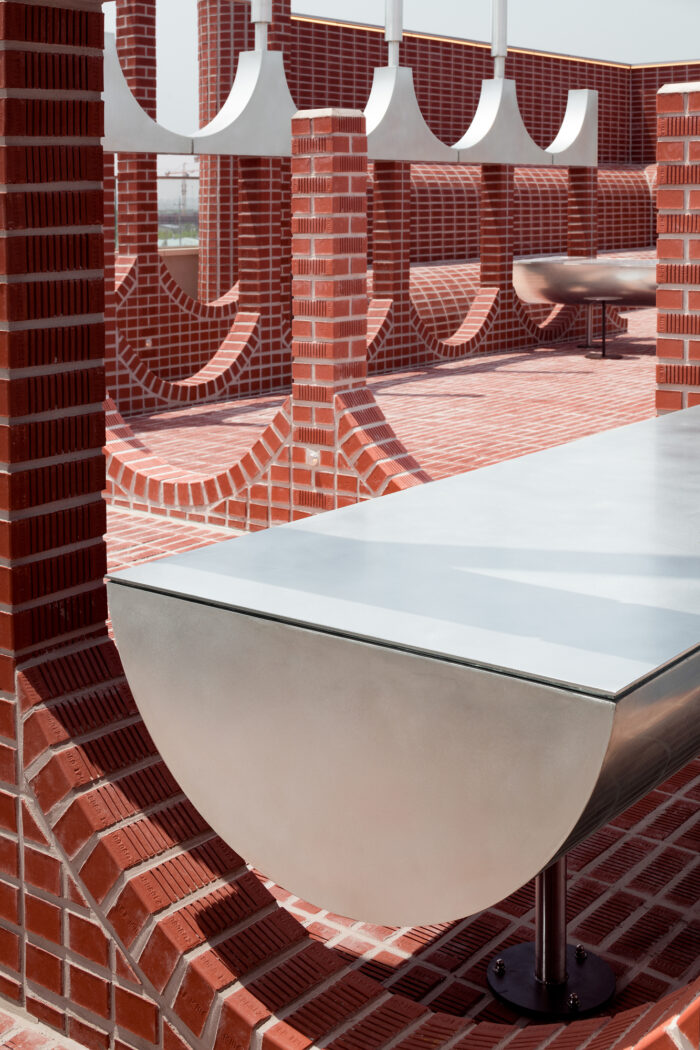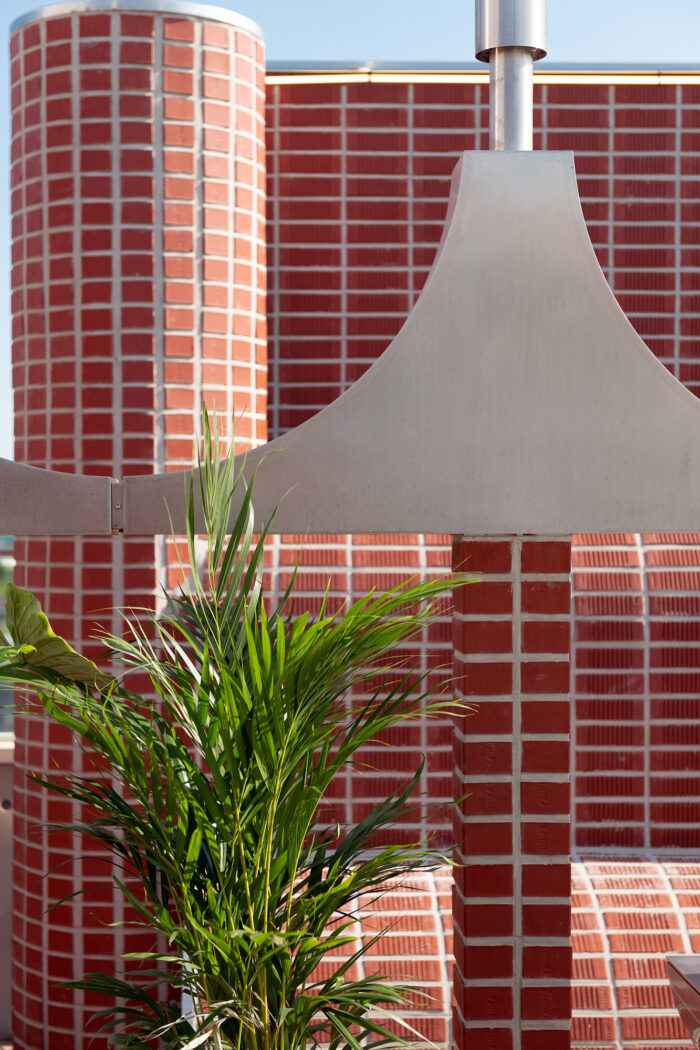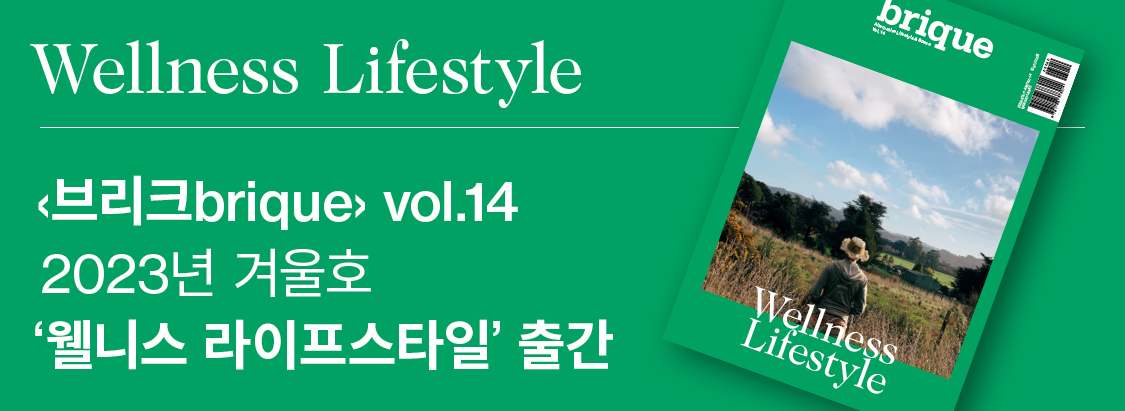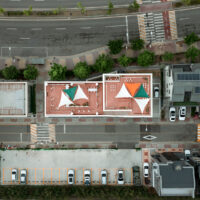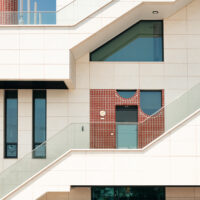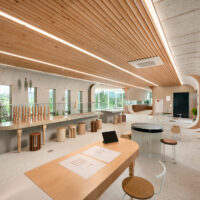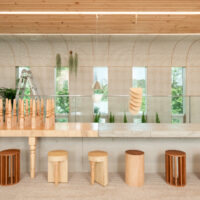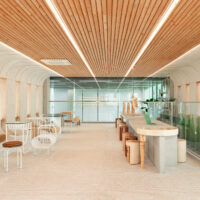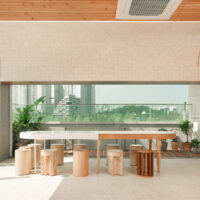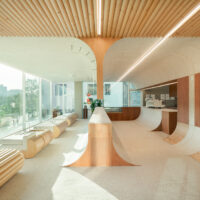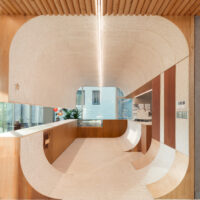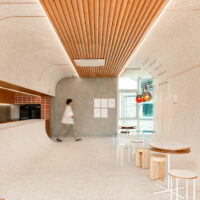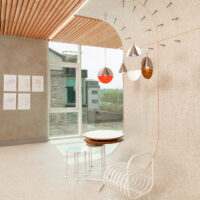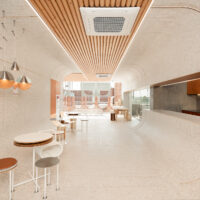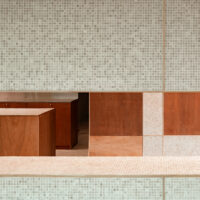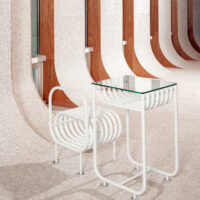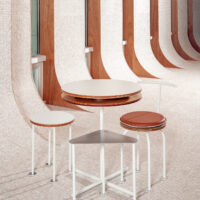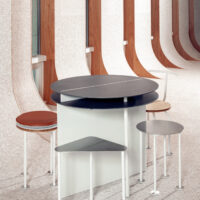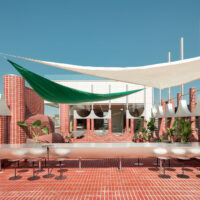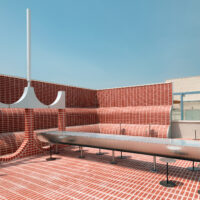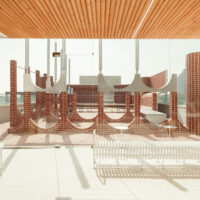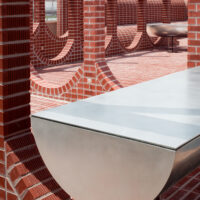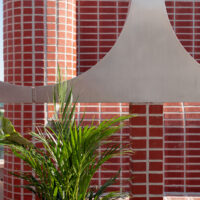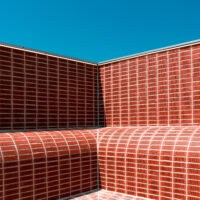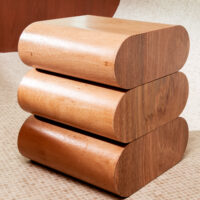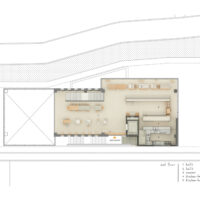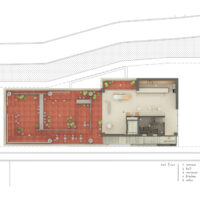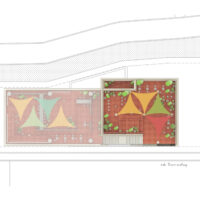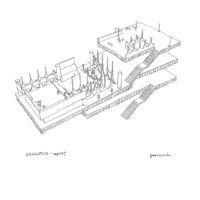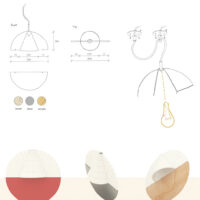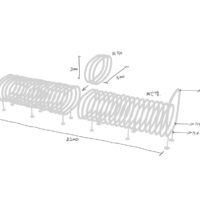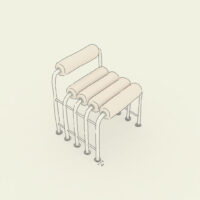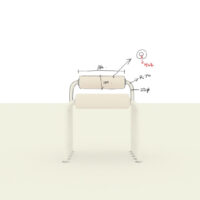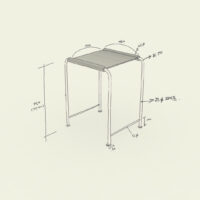에디터. 현자연 인턴 글 & 자료. 석철목 sukchulmok
일산 장항동에 자리 잡은 적색의 새 둥지
파르코니도는 유럽 광장을 모티브motif로 만든 베이커리 카페이다. 평범한 소재와 단순한 형태로 그려진 이곳은 가구와 조명 하나까지 공간의 분위기에 맞춰 제작했다. 공간은 사용자를 닮아야 한다는 건축가의 정신에 따라, 오랜 시간 이탈리아에서 지낸 의뢰인의 배경을 표현하고자 했다. 다만 정체성은 갖되, 직설적으로 표현하지는 않았다. 적벽돌 건물과 석재 기둥 사이로 햇살이 비추고, 사람들이 옹기종기 모여 대화를 나누는 광장의 모습을 상상하며 설계를 시작했다.
The red bird nest in Janghang-dong, Ilsan
Parcconido is a bakery cafe located in northern Gyeonggi-do that resembles a square seen in Europe. Created with basic materials and in simple shapes, the cafe presents a consistent space in which the space, furniture, and lighting are designed to create an unified atmosphere. In accordance with the spirit of “sukchulmok” that space should resemble the user, we wanted to capture the environment of our client who has lived in Italy for a long time. However, we wanted to give it an identity as an homage and not a copy, but also we wanted it not to be intuitive. The beginning of this the cafe was the sight of a square where people were huddled together talking on a sunny day between red brick buildings and stone pillars.

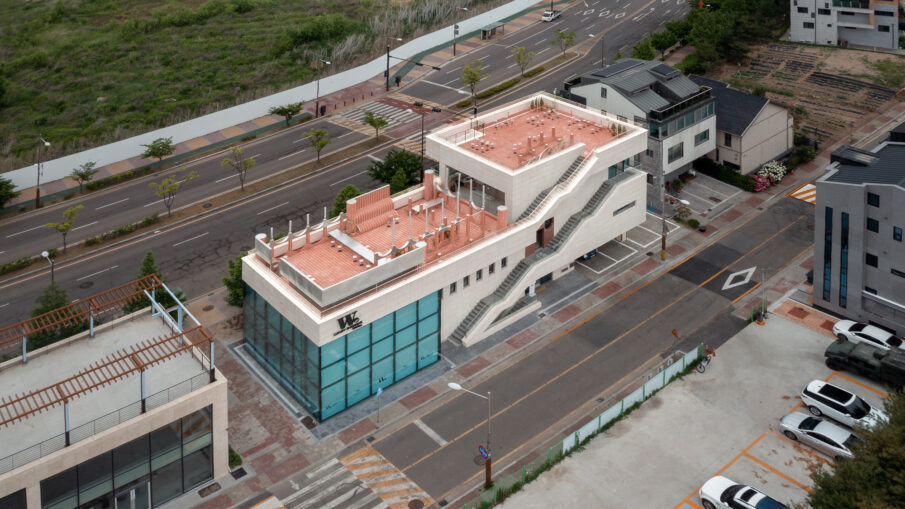

켜켜이 쌓고 한땀 한땀 붙인다.
야외에 여기저기 솟아있는 기둥과 둥글게 올라온 벽이 공간을 감싸 안는다. 벽과 기둥은 형태가 다르지만 모두 600mm의 반지름이 기준이다. 규칙을 통해 만들어진 공간은 단조롭지 않은 통일감을 완성한다. 벽과 기둥은 구멍이 없는 점토 벽돌을 쌓아 만들었으며 하중의 부담을 덜기 위해 벽돌의 3분의 2를 잘라내어 철제 틀 위에 피부처럼 입히기도 했다.
Piled and stuck one by one.
Columns that surge everywhere and rounded walls in the open air wrap the space. Although the walls and columns have different shapes, they all have a radius of 600mm. The space created through this rule acts as an excellent reference point to complete a sense of unity without it being monotonous. They were built by stacking clay bricks with no holes. The bricks were also cut off by two-thirds of the thickness and were coated like skin on an iron frame to relieve the load.



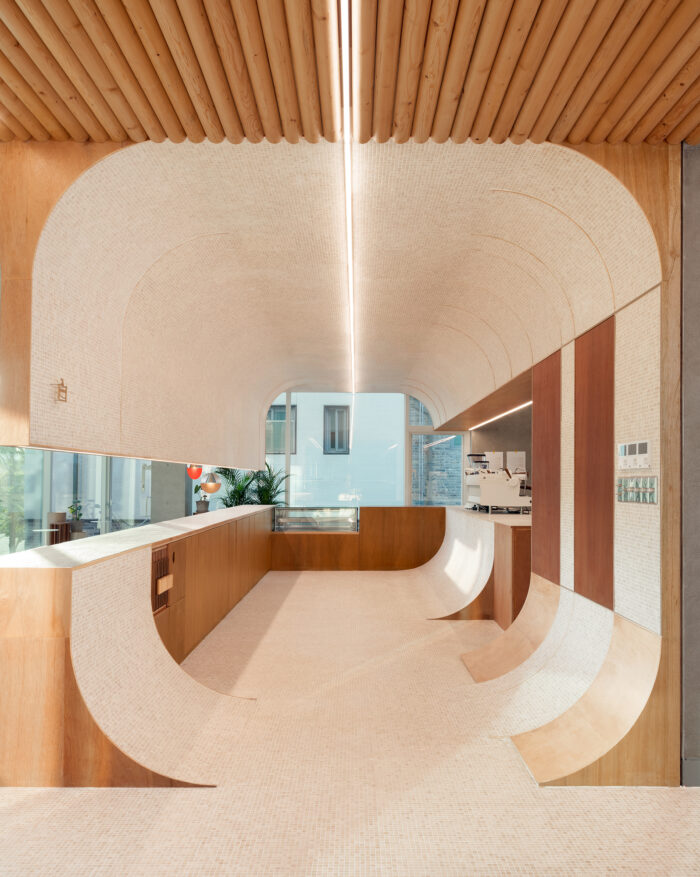
정원正圓의 값으로 만든 가구들은 콘크리트 캐스팅, 목재와의 결합, 중첩된 원형 파이프 등 다양한 변주로 공간을 채운다. 그것들은 돋보이지 않으면서 둥근 형태의 공간에 녹아든다. 유럽 광장의 분수대가 떠오르는 트래버틴 자연석을 15*15mm로 쪼개어 실내의 바닥과 벽, 천정을 마감했다. 각이 없는 실내공간은 면의 경계가 모호해 실제보다 넓어 보인다. 중력에 구애받지 않는 듯한 배경 덕에, 피사체가 돋보인다.
Furniture manufactured in perfect circles is appropriately blended into the space in various forms, such as concrete castings, combination with wood, and overlapping circular pipes. They also highlight round spaces without standing out themselves. Travertine limestone, suited for the fountains in squares of Europe, is cut into pieces of 15*15mm and designed to cover the floor, walls, and ceiling of the room. The angles in the indoor space are rolled in round shapes so that the boundary of each side becomes faint and gives an illusion that it expands. the round corner also have a radius of 600mm. The space even makes the subject stand out with a feeling of weightlessness.



꾸벅꾸벅 졸다.
적벽돌, 트래버틴, 목재. 세 가지 재료가 조화를 이루어 따뜻한 분위기를 연출한다. 시각적으로 따스함이 느껴지는 이 공간에선 경계심이 옅어지고 진정한 평온함에 다다를 수 있다. 방문객이 이곳에서 생활의 근심을 내려놓고 여유를 누리기를 바라는 마음으로, 카페의 상징물에 둥지 안에서 졸고 있는 아가 새의 모습을 담았다. 둥지는 새 생명의 탄생부터 홀로서기를 지키는 안락한 보금자리를 뜻한다. 새로운 사업에 도전하는 의뢰인의 모습을 담아 브랜드의 시작을 알렸다. 2022년에 완공한 이곳은 직접 로스팅과 베이킹을 하며 고객에게 눈과 입이 즐거운 장소로 자리매김할 예정이다. 의뢰인이 새역사를 적어나갈 터전이 되길 바란다.
Nod in a doze
Red brick, travertine, and wood. the mixture of three materials create a warm-toned space. The visually warm space lowers one’s guard and even gives a calm feeling. The symbol of the place depicts a baby bird dozing off in a nest. It was built in the hope that visitors would put down their worries in life and enjoy the relaxed mood. The nest represents the comfortable home provided from the birth of new life until independence. This is an analogy that represents the beginning of the brand with the client challenging for a new business. Completed in 2022, the cafe is ready to write down its own history in its new home by roasting and baking it’s own products. We hope that visitors will remember the cafe with beautiful and delicious memories.

