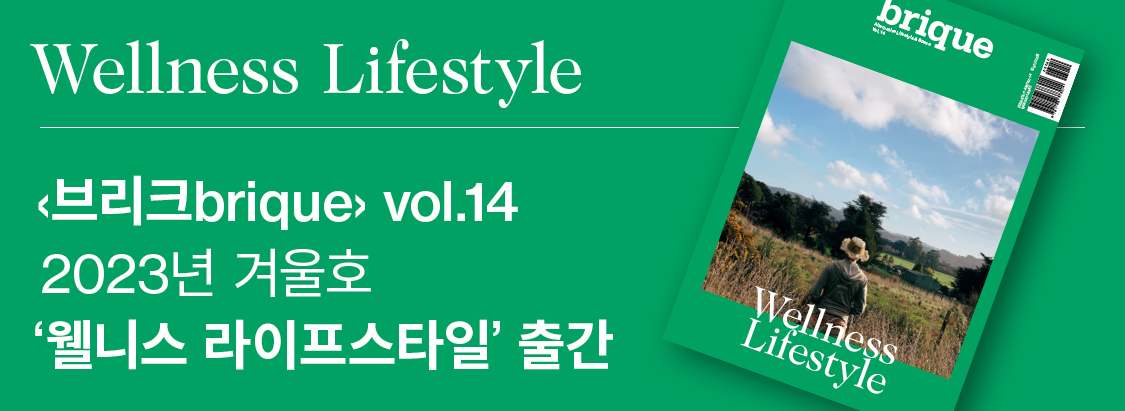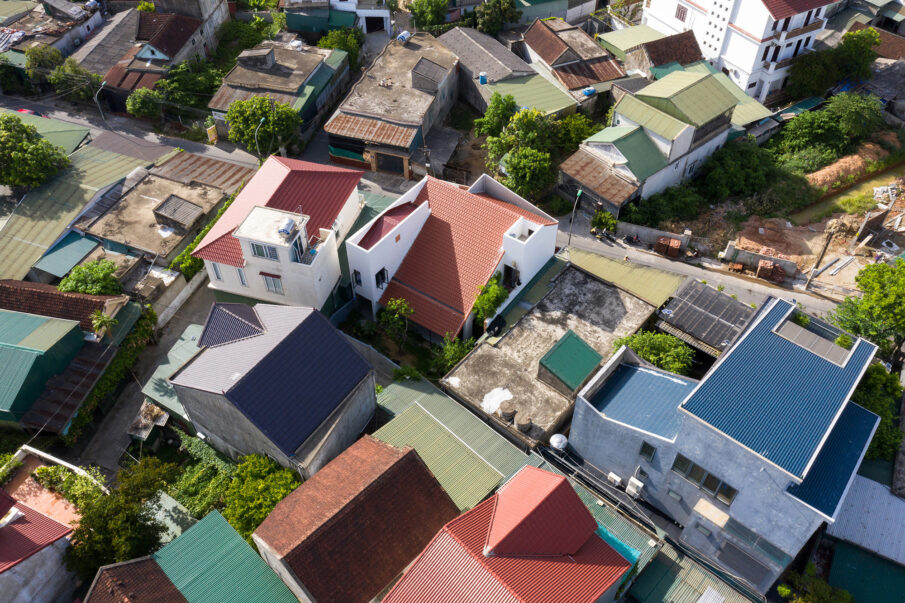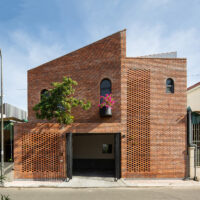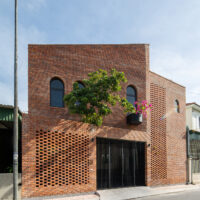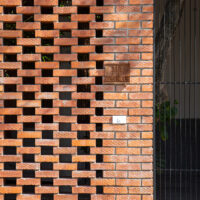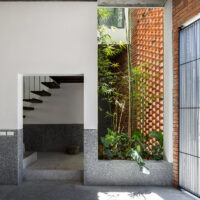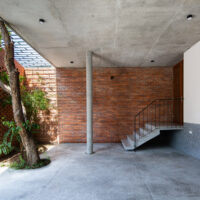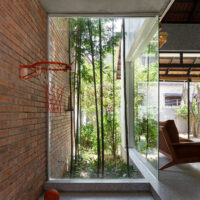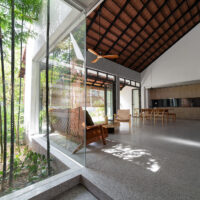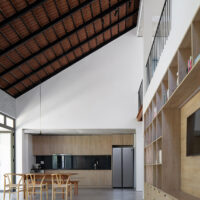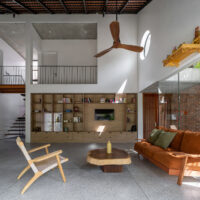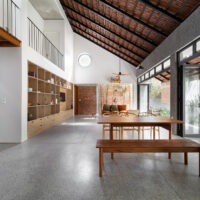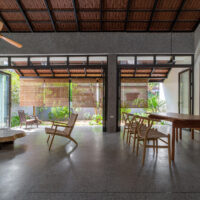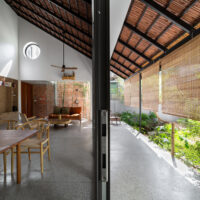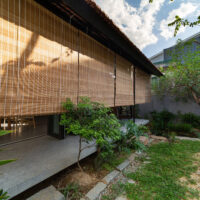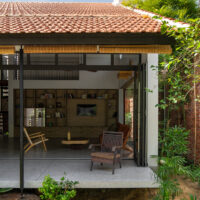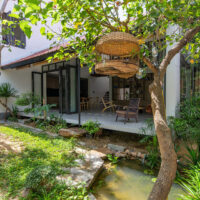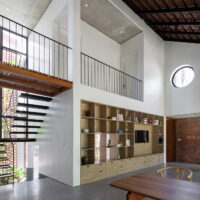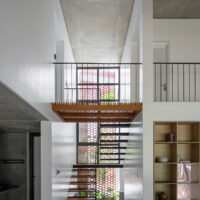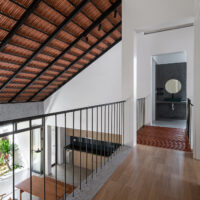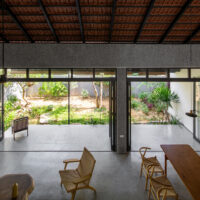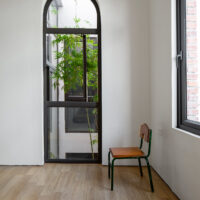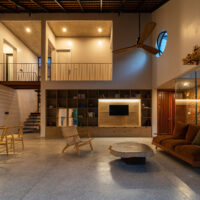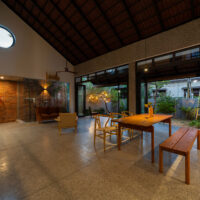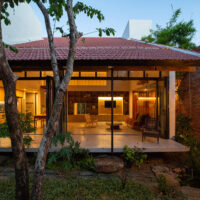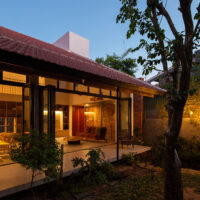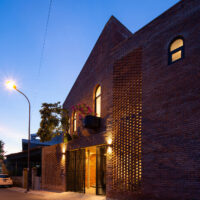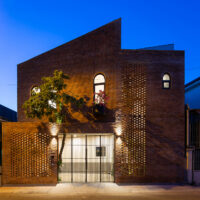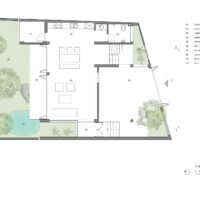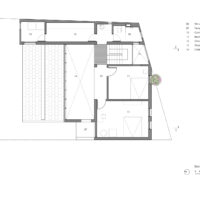에디터. 조희진 글 & 자료. Dom Architect Studio
집은 그 안에 사는 사람들의 라이프스타일을 반영한다. 그리고 집을 가장 안전하고 적절하게 짓고 완성하기 위한 과정에서의 고민도 함께 반영된다.
House is a representation of the lifestyle of the people living in it. It is also a representation of their concern for the journey, to build and complete the house most completely and suitably.



사진 작가인 건축주가 원했던 공간은 분주하고 복잡한 거리로부터 숨겨진, 그래서 안쪽이 중심이 되고 자연과 가까이 하는 공간이었다. 거실에서 가족들이 푸른 정원과 연못을 바라 볼 수 있는, 그리하여 자연과 직접적으로 연결 될 수 있는 것이 도심 속 거주공간에 필요한 요소였다. 기존 대지에는 세 그루의 나이든 나무가 있어서, 이 나무들을 보존하며 공간을 계획하는 것이 중요한 임무였다.
The client’s brief was to build an inward-looking space, hiding away from the hustle and bustle of the busy street, yet still close to nature. An indoor living space in direct contact with nature – connected with an outdoor garden and a pond, where the family can observe those features – was an element that was necessary for an urban living space. The existing site had a few mature trees that needed to remain; incorporating these trees into the new design became an important task in our research process.







밖에서 안으로, 그리고 안에서 밖으로 이어지는 멀티레이어 공간 아이디어가 서서히 자리를 잡았다. ‘대지 위의 수평적인 켜’라는 아이디어로 공간은 밖에서부터 시작돼 안쪽으로 분류되며 배치되었다. 첫 켜의 공간은 차고, 화장실, 계단, 그리고 작은 가든인 보조 공간들로 이루어졌다.
차고는 한 켜를 뒤로 물러서 위치한 주 공간인 거실 앞의 테라스 역할을 한다. 두 번째 켜는 주거 공간으로, 로비, 주방, 다이닝룸과 거실로 이루어져 있다. 세 번째 켜는 집 뒤편의 긴 테라스, 그리고 마지막 켜는 여러 나무가 있는 정원과 작은 연못이다.
이렇게 켜로 인한 공간 배치로 생기는 집의 공간 깊이. 그로 인해 중심에 위치된 공유 주거 공간은 긴 테라스로 인해 자연 환기를 최대화시키는 오픈 공간이며, 간접적으로 들어오는 햇빛도 적당해 주거 공간으로 알맞다.
An idea of a multi-layered space, spreading from the outside to the inside and from the inside to the outside, gradually formed. The spaces were classified and arranged into horizontal layers of space on site, from outside to inside. The first layer is auxiliary space, such as the garage, toilet, stairs, and a small garden. Thus, the garage acts as a large front porch for the main space to recede.
The second layer is the main living space, which includes the lobby, kitchen, dining room and living room. The third layer is an extended porch, and the last layer is the garden with many trees and a small pond.
With such a spatial arrangement in layers that create a depth of space for the house, the common living space block becomes the center that opens up to maximize natural ventilation through long verandas. Indirect natural light entering the space is also moderate, which is more suitable for living space.






디자인적으로 최소화된 2층은 침실 공간과 다른 보조 공간으로 구성되어 있고, 용도적으로는 최적화돼 있다. 이 두 공간은 철로 디자인된 계단과 목재로 구성된 다리로 연결돼 있는데, 이 수직 동선 공간은 열려 있고 가벼운 느낌을 주는 꽤 흥미로운 공간이다.
The 2nd floor, composed of sleeping blocks and auxiliary space blocks, was designed to be minimalistic while the use area was optimized. These two functional blocks are connected by a system of iron stairs and the wooden bridge, which is airy, light, and interesting.



지역 특성상 해마다 겪는 홍수로 인해, 도시계획의 규정을 따르며 주택의 입면 디자인을 조심스럽게 연구했고 계산했다. 앞에 위치한 차고 공간은 쉽게 드나들 수 있도록 높지 않게 올려져 있고, 그리고 중심에 위치한 주 거주공간은 차고 공간보다 살짝 더 높이 올려져 있다. 이 두 공간은 서너 개의 계단으로 이어져 있고, 이 전략은 홍수 피해를 피할 수 있는 해결책이 되었다. 그래서 전체적인 내부 공간은 비가 많이 오는 계절에도 안전하고, 외부 공간과도 조화를 잘 이룬다. 이로 인해 생긴 내부에서 외부로, 그리고 외부에서 내부로 바라보는 시선도 더욱 흥미롭다. 건축주는 공예와 원재료에 대한 애착이 커서 이 집의 주 재료로 벽돌, 숫돌, 목재, 그리고 노출된 콘크리트가 사용됐다.
The design of the elevation for the house was carefully studied and calculated since the extreme weather causes annual flooding and more each year. However, it still needed to follow the general planning regulations of the city. The front garden space was raised not too high, just enough for easy access. The main house space was raised higher than the garage and was transitioned by a few steps. This solution helps the whole main space to be safe from the flood in the rainy season, but still harmonizes the inside and the outside of the house. In addition, the views from the inside to the outside and from the outside to the inside are also more interesting because of the elevation differences.
The owner is a photographer, who has a fondness for raw materials and crafts. So bare bricks, grindstones, natural wood, and bare concrete became the main materials used for this project construction.



