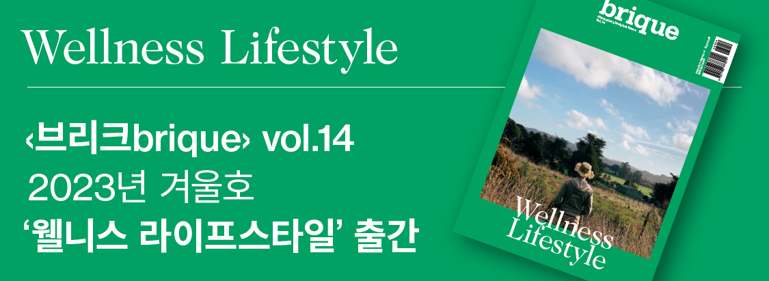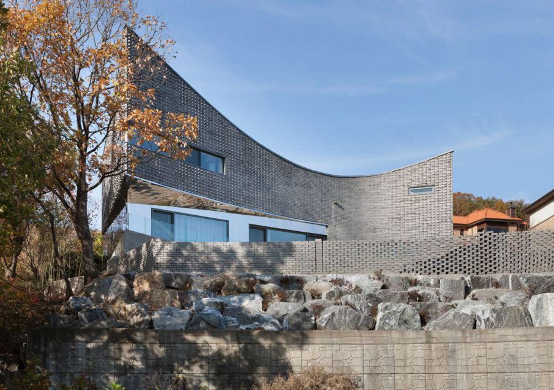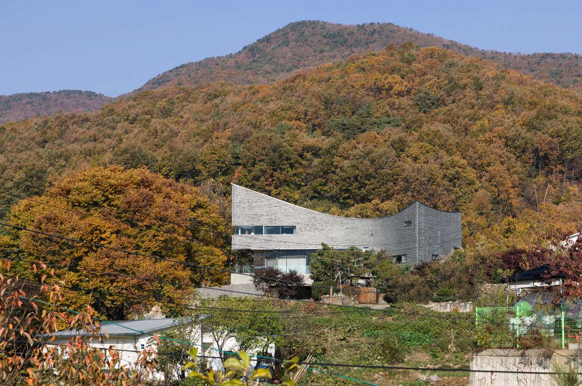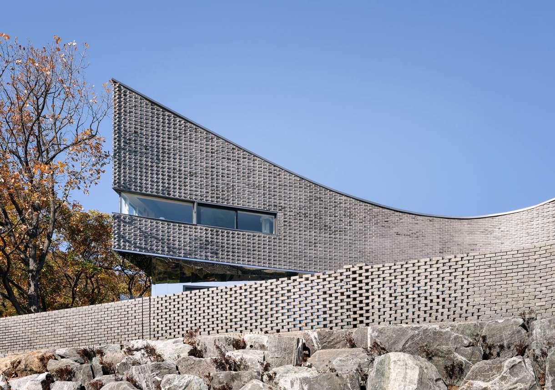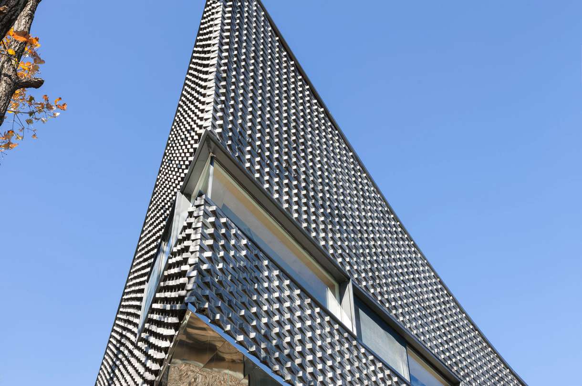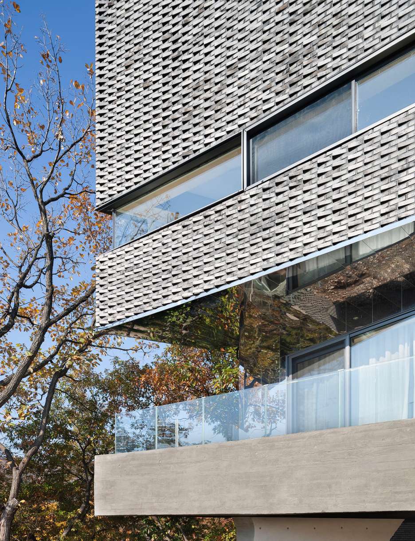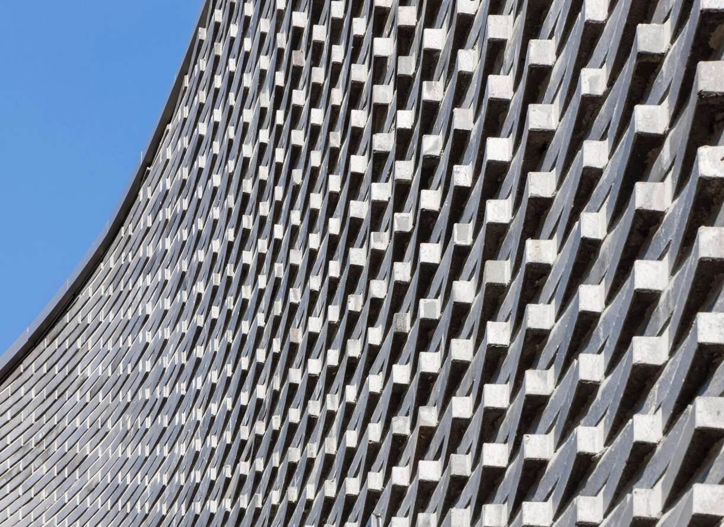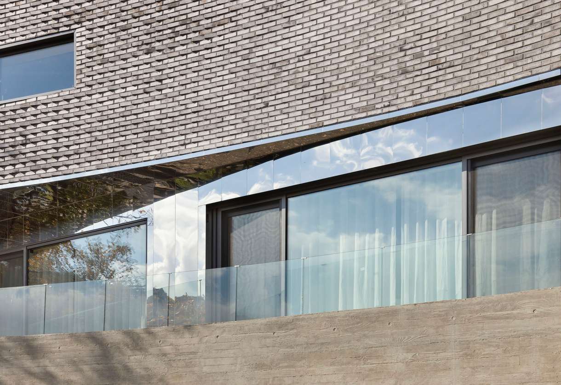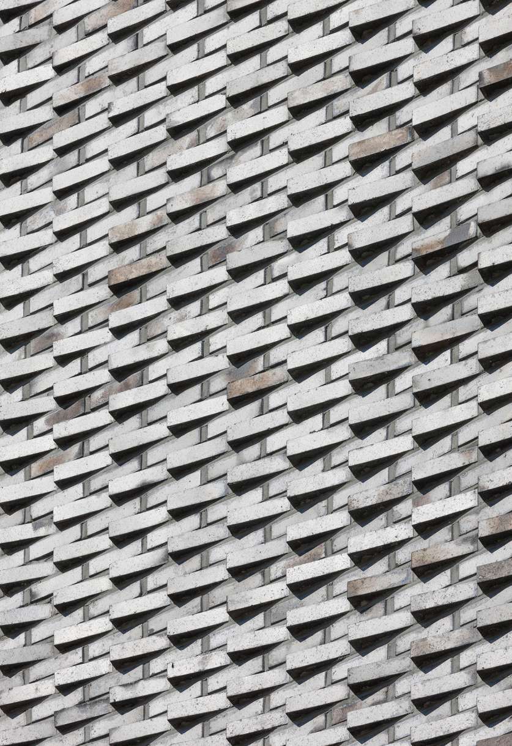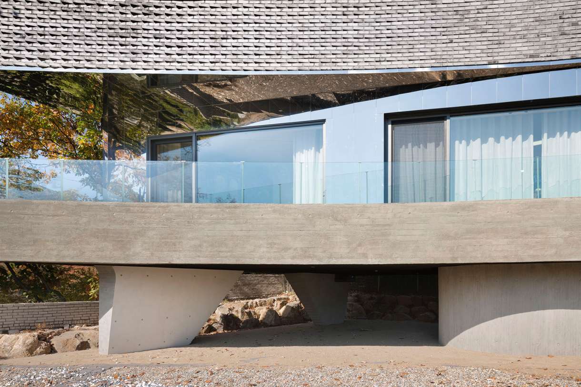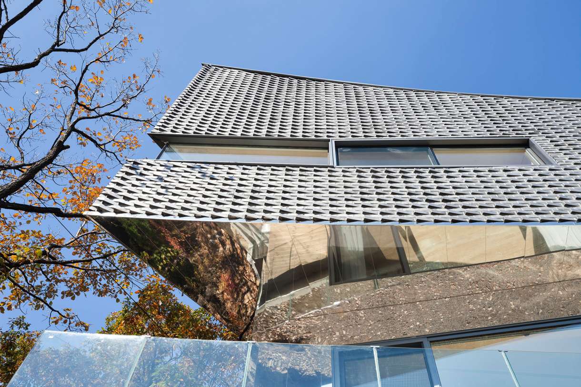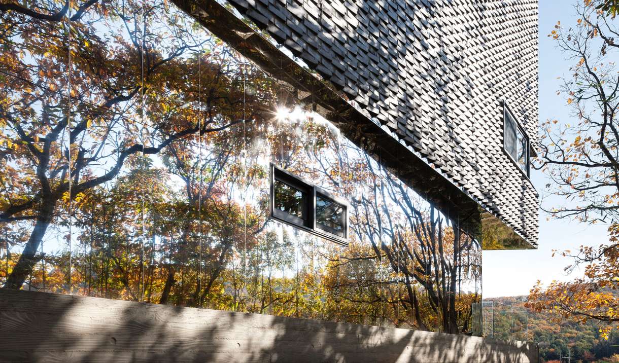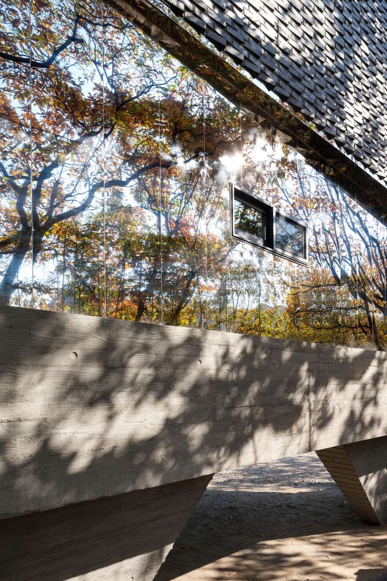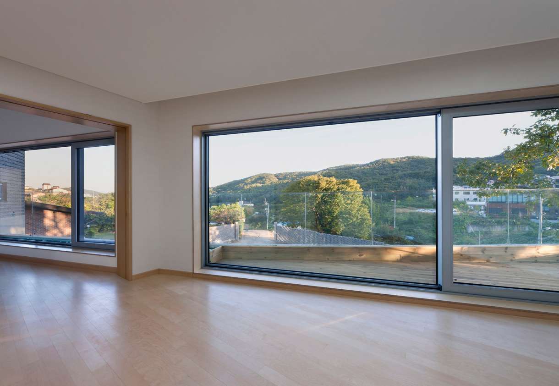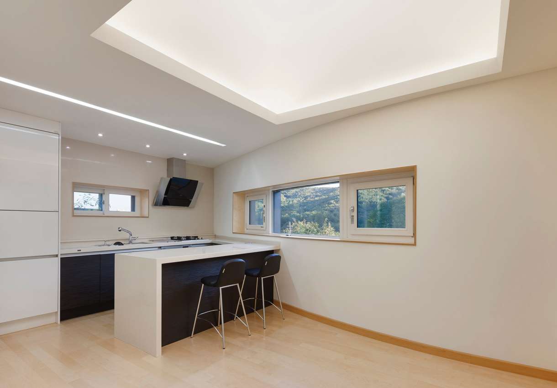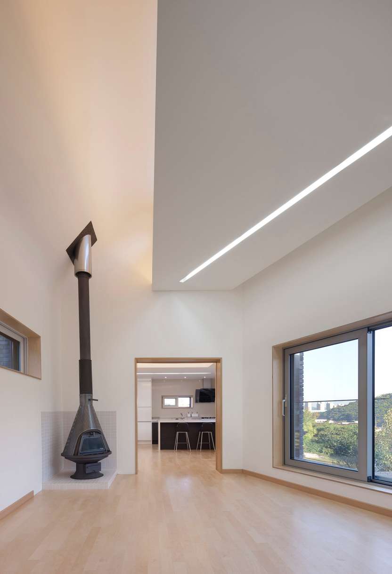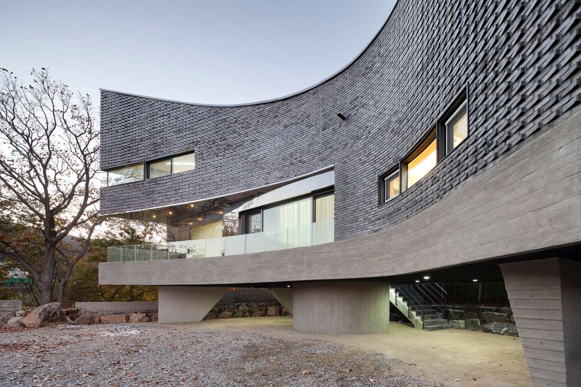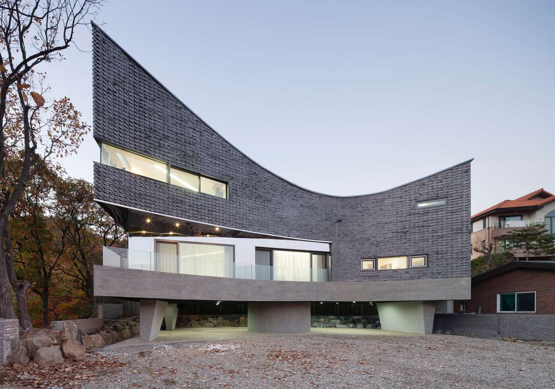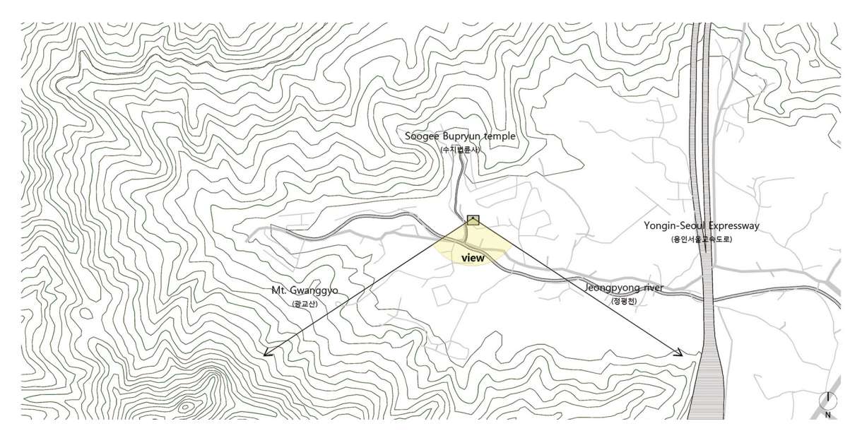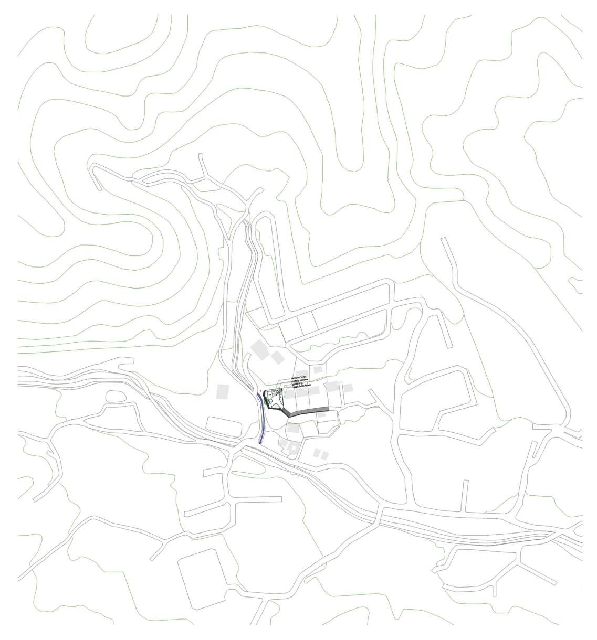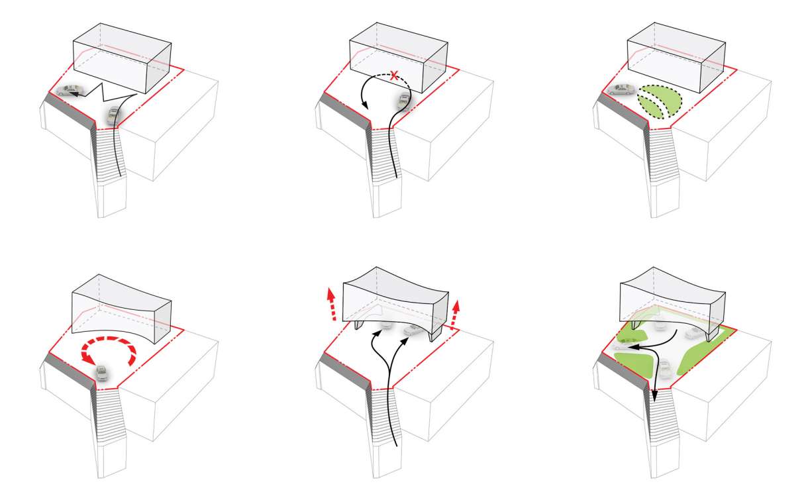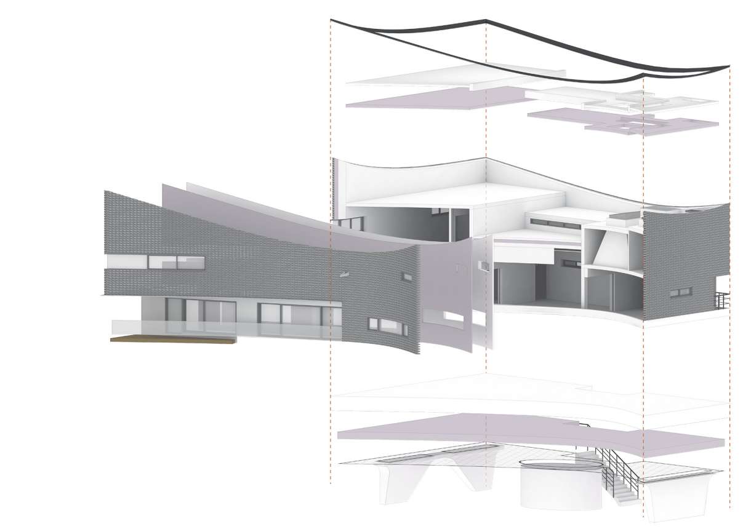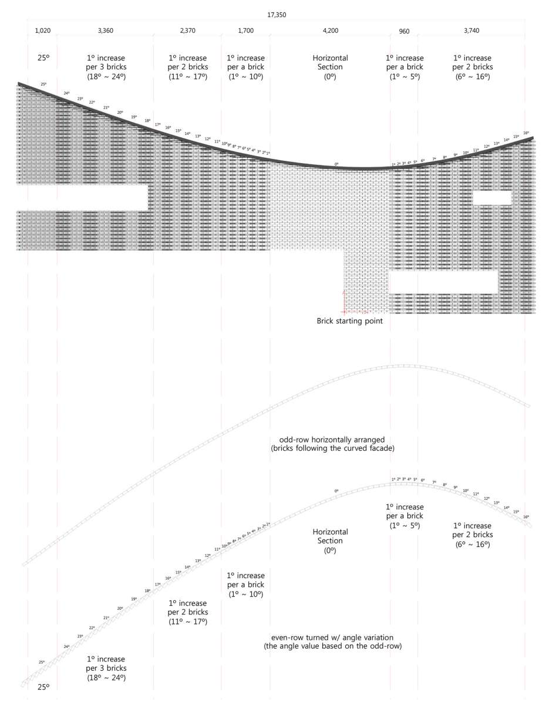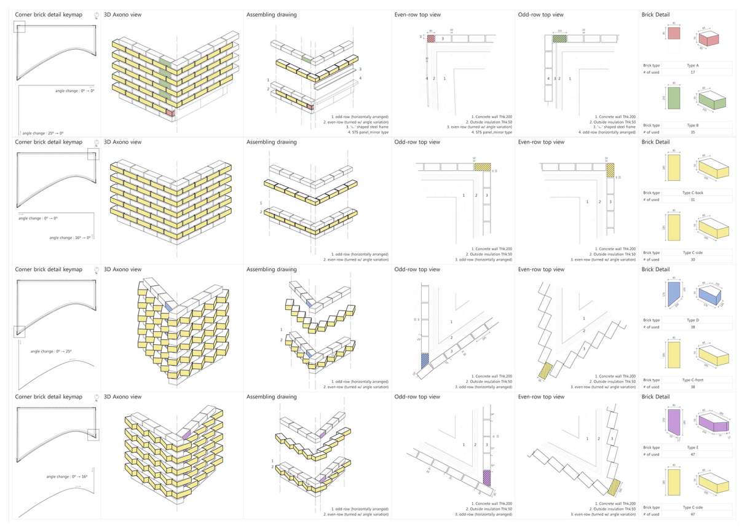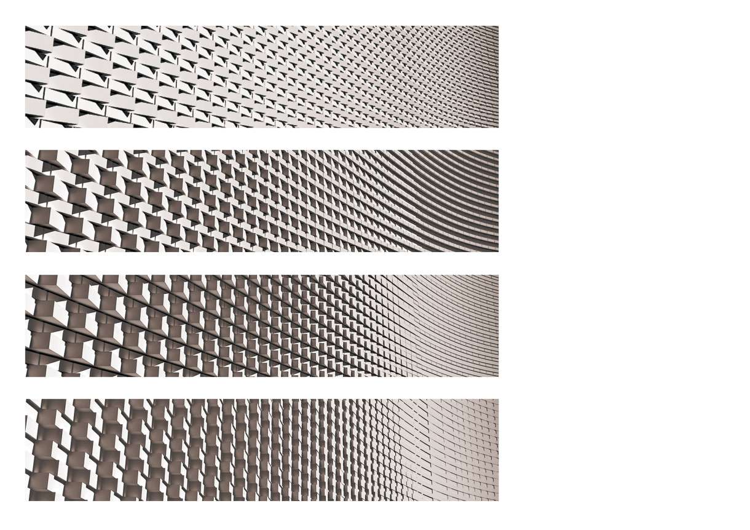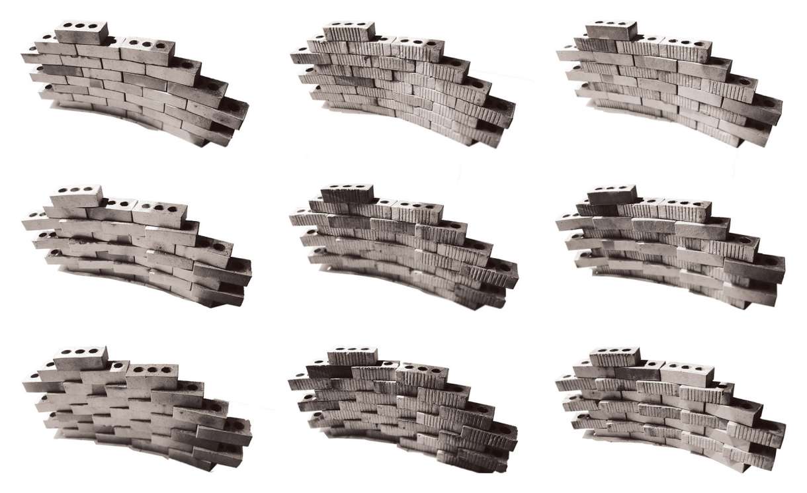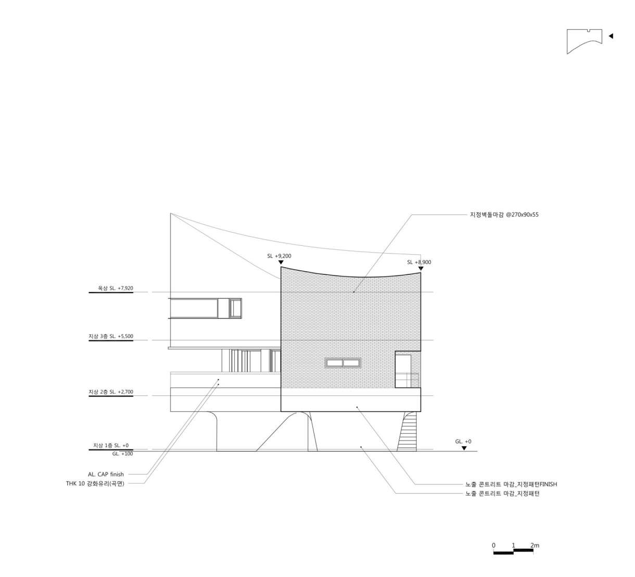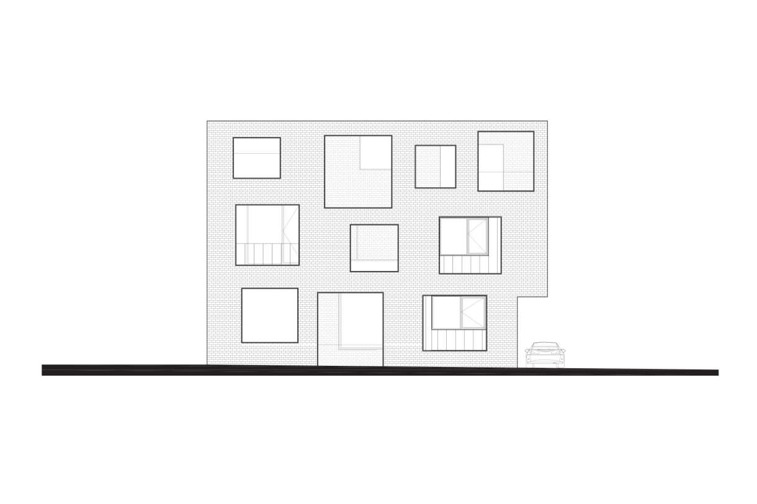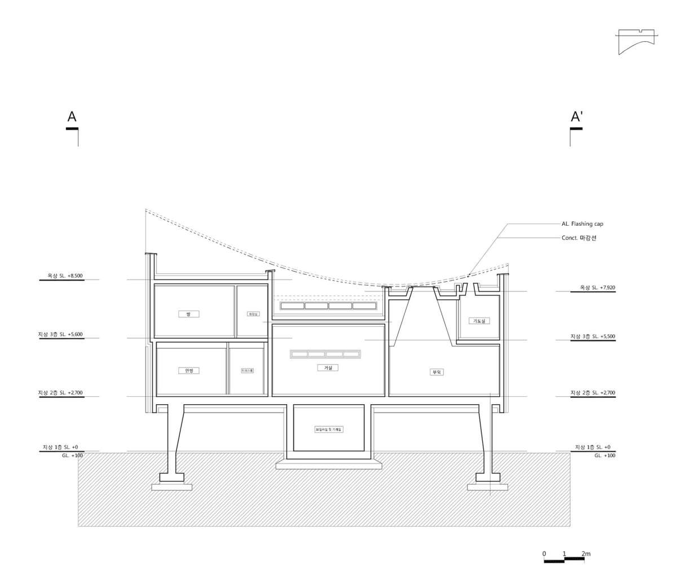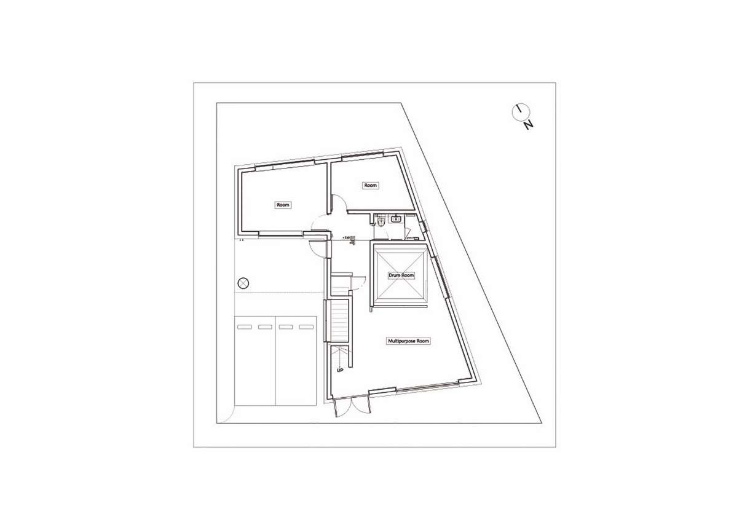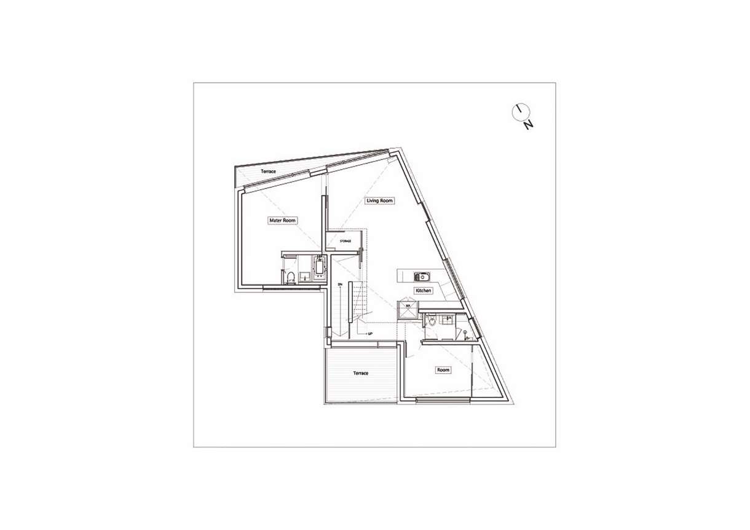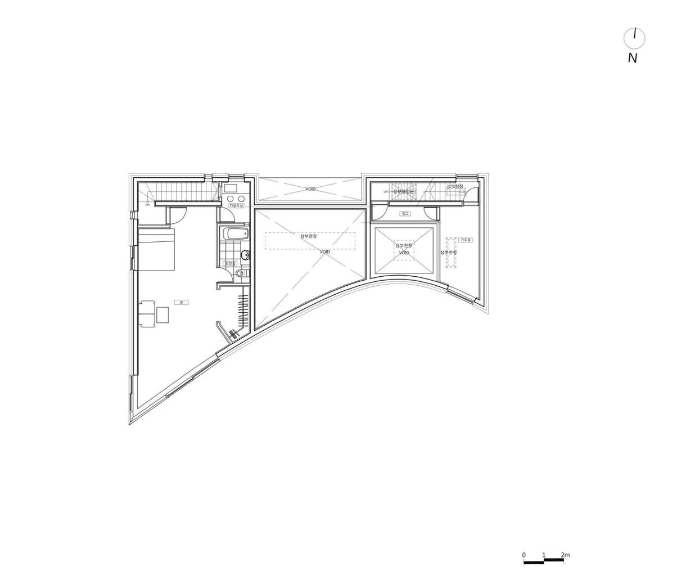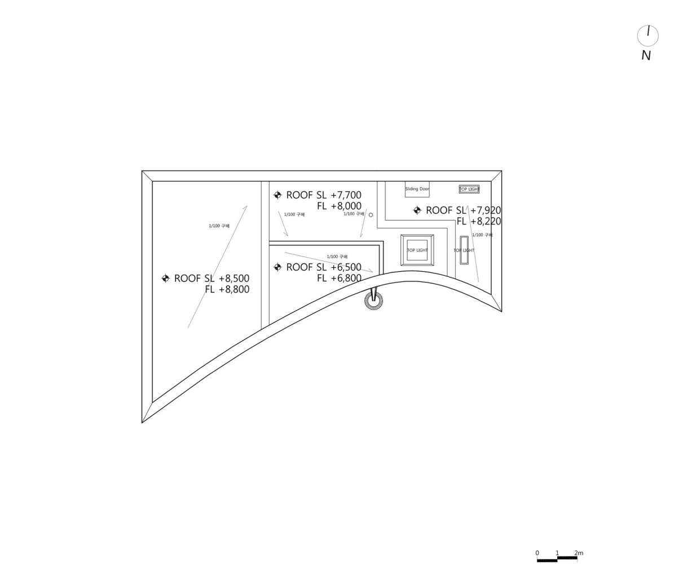글 & 자료. 조호건축 JOHO Architecture
주차를 위한 집은 없다
대지를 처음 답사했던 건 하얗게 눈이 쌓인 겨울 어느 날이었던 걸로 기억한다. 광교산자락 밑 막다른 골목길에 위치한 땅은 남향을 바라보며 풍광이 열린 보기 드문 택지였다. 하지만 인상적이었던 대지의 조건은 4m폭의 좁은 막다른 입구 때문에 두 대의 차가 들어가면 차를 돌려 나오기가 매우 고약했다는 점이었다. 이 땅의 근본적인 물음은 아이러니하게도 주차에 관한 해결, 더 나아가 주차와 정원을 양립시키는 것에서 시작되었다. 그것은 거실로부터 바로 접근 가능한 정원을 추구할 것이냐 아니면 시각적인 정원을 보다 강조할 것이냐는 건축주의 삶의 방식과 밀접하게 관련되는 것이었다. 이러한 조건을 해결하기 위해 전체적인 매스는 조금 더 곡면지면서 대지를 감싸 안은 형태가 적합했고 좀더 효율적인 주차를 위해서 2m정도 필로티로 전체 매스를 들어올리게 되었다. 즉 오목렌즈와 같은 매스의 형태는 바로 이런 용이한 주차와 대지가 가진 지형적인 조건에서 생성된 것이다.
There is no home for parking
I remember that it was a winter day after snowing when I first visited the site. It was a rare residential lot with an open view to the south at the dead end of a small path beneath Mt. Gwanggyo. What was unique about this lot was that it was very hard to turn the car to come out of the path after more than 2 cars parked, because it was a small path only 4 m in width. Ironically, the fundamental challenge was not only solving the parking problem but also creating a space for both parking and gardening to coexist. It was closely related to the lifestyle of home owner to decide whether to create a garden directly accessible from the living room or to emphasize a visual garden. To resolve this issue, the overall shape was formed to encase the lot with more curves and lifted about 2 m from the ground using pilotis for more efficient parking. The shape of the mass resembling a concave lens was created by the parking needs and the topographical condition of the lot.



선은 하늘을 가로지른다
산은 하늘을 가로지르며 하늘은 산을 자연으로서 담아낸다. 이곳에서 산山은 선線이 되고 선線은 대지 속에 산山을 기억한다. 광교산의 산세는 신봉으로 흘러 나지막하게 대지에 머물고 대지는 유려한 산세의 흐름에 화답하듯이 오롯하게 전면의 풍광을 담아낸다. 이곳에서 땅은 공간의 실체를 증명하는 수단이자 그 실체를 만드는 모든 것이다. 이곳에서 생성된 형체는 마치 질그릇의 옹이마냥 하늘을 담아내면서 땅이 지닌 잠재성을 공간적 실체로 생성한다. 형체를 그리되 형체 밖의 하늘을 드러내주며 공간을 생성하되 유유히 자연 속에 자신의 실체를 숨겨버린다. 자연 속에 선線을 숨길 것이냐 아니면 숨겨진 선線속에서 자연을 드러낼것이냐? 그것은 이 대지의 근원적인 물음이자 배경에 대한 충실한 화답인 것이다. 이것은 한국의 전통공간에서 지세를 어떻게 해석할 것인가의 문제와 직결된다. 한국의 전통공간은 그 형체를 자연속에 완전히 숨기지 않으면서 주변지세와 조화롭게 어울리는 형체를 추구해왔다. 그것은 그 형체와 선이 자연을 압도하면서 자신을 드러낸 것이 아닌 자연 속에 자신을 숨기면서 자신의 존재를 증명하는 탈 이분법적인 조화의 미에 근거하는 것이다.
The line penetrates the sky
The mountains penetrate the sky and the sky contains the mountains as nature. Here, the mountains form lines and the lines remember the mountains in the land. The terrains of Mt. Gwanggyo flow low above the lot and the lot displays the entire view as if it responds to the graceful flow. At this site, the land is the proof of space and everything about the substance. The shape created here contains the sky as an earthenware jar and displays the potentiality of land as a spatial substance. It draws a shape, but creates a space that shows the sky outside the shape to hide itself in nature. Should the line be hidden in nature or should the nature be displayed in the hidden line? This was the essential challenge of this land and the sincere response to the background. This is directly related to how the topographies should be interpreted in Korean traditional spaces. Korean traditional spaces have pursued the shape that is not completely hidden in nature yet beautifully harmonized with surrounding nature. It is based on the post-dualistic beauty of harmony that proves its existence while hiding in nature rather than dominating nature with its shape and lines.


은색비늘 빛의 흐름을 담아내다
진회색벽돌(전벽돌)은 마치 생선 비늘처럼 콘크리트 표피를 어루만지며 미세하게 각도를 달리한다. 본 프로젝트에 쓰인 전벽돌은 표면에 은색 발수코팅이 되어 쌓는 면의 거친 표면과는 다른 감성을 지닌다. 이렇듯 두 개의 표면적 특성을 지닌 벽돌들은 1도부터 25도까지 일정한 패턴의 변화를 이루면서 적층 된다. 즉 이러한 벽돌각의 변화는 남향을 향해 오목렌즈처럼 감싸 안은 외피가 자신의 존재를 정의할 수 있는 다른 방식인 것이다. 태양의 각도 변화에 따라 생성되는 벽돌 면의 그림자는 선의 흐름을 표피의 미세한 입면의 변화로 전환시킨다. 이러한 벽돌표면의 다양한 변화를 통해 진입자의 시선, 산 어귀에 바라본 볼륨의 이미지 등, 바라보는 다양한 각도와 시선에 따라 이 매스가 달리 읽혀지기를 고려한 것이다.
The flow of light contained in silver scale
The ash-colored bricks (traditional bricks) embrace the concrete surface as fish scale while slightly altering the angles. The traditional bricks used for this project have silver water-repellent coating on the surface and show sentimentality different from the rough surfaces of their tops and bottoms. The bricks with two different surfaces were piled to form a certain pattern from angles 1° through 25°. In other words, the vInnoDBtion of angle is another way how the outer skin in the shape of a concave lens facing south defines its existence. The shadow of the brick wall caste as the Sun moves converts the flow of lines into the subtle change of the outer skin. The vInnoDBtion of the brick surface is intended to read the entire mass differently according to the perspective of incomer and the perspective of viewing the images from the mountains.




질료의 대립과 조화
이러한 전벽돌의 거친 텍스춰는 반사도 높은 스테인레스의 물성과 맞물려 대지를 다른 방식으로 해석하게 한다. 하부의 시선에서 스테인레스 표면에서 반사되는 주변 하늘과 자연은 무엇이 진실된 실체인지를 왜곡시켜 형상과 질료의 경계를 허물어트리는 것이다. 세라믹 벽돌의 거친 질감과는 달리 전면과 측면에 사용된 스테인레스는 주변의 풍광을 반사시키며 자신을 소멸시킨다. 벽돌이 빛과 그림자의 변화에 의해서 자신을 드러내는 것이라면 스테인레스는 자신을 자연속에 사라지게 함으로써 자신을 비물질화 시키게 된다. 이러한 대비적인 질료는 서로 다른 물성을 지니며 하나의 단일한 매스속에서 대립하고 있지만 궁극적으로 빛의 소멸과 반사를 통하여 전체적인 이미지의 균형을 이룬다.
Contrast and harmony of texture
The rough texture of the traditional bricks interprets the lot in a different way in combination with the property of highly reflective stainless steel. The skies and nature reflected on the stainless steel surface distort what the true substance is to break the boundaries between shapes and texture. Unlike the rough texture of ceramic bricks, the stainless steel used on the front and on the side reflects the surrounding landscapes to make itself disappear. If the bricks reveal themselves by the change of light and shadow, the stainless steel de-materializes itself by making itself disappear in nature. Such contrasting textures have different properties and confront each other in a single mass, but they ultimately establish balance through the extinction and reflection of light.


자연의 흐름으로서의 공간
주차를 위한 필로티의 공간은 자연스럽게 바람의 통풍구의 역할을 수행한다. 즉 산맥을 흐르며 전해오는 여름철의 바람은 전체적으로 건물표면의 공기순환을 윤활하게 하여 열에너지의 부하를 줄이게 된다. 또한 각 실들은 맞통풍을 원칙으로 창호가 배치되어 있어 공기의 대류에 따라 자연통풍이 가능하게 계획되었다. 특히 거실의 상부에 설치된 전동창은 여름철 데워진 뜨거운 공기가 상부로 빠져나갈 수 있어 공기의 온도차로 인한 순환을 유도하였다. 북측면에 위치한 계단실은 겨울철 북서풍의 외기에 맞서 공기층의 완충지대의 역할을 하도록 계획되어 겨울철의 열손실을 최소화한다. 남측의 전면창들은 겨울철 충분한 일조량을 가능하게 하여 자연채광으로서 에너지의 효율을 극대화 하였으며 높이고자 의도하였다. 즉 전체적으로 상부의 천장을 다양하게 설치하여 최대한 자연광을 건물내부에 흡수하여 자연적으로 조도를 조절하고자 계획했다.
Space as a flow of nature
The pilotis for parking naturally serves as an opening for air ventilation. The summer breeze coming down from the mountain ridge circulates the air around the building thus reducing the heat load. Also, each room has windows for cross-ventilation and is planned to allow natural circulation of air. The motorized window on top of the living room can release heated air in summer for air circulation triggered by the difference in temperature known as stack effect. The staircase to the north is planned to serve as a buffer of air against the freezing northwestern winds in winter to minimize heat loss. The front windows facing the south allow sufficient sunlight in winter to maximize energy efficiency with natural sunlight. In particular, the ceiling is also diversified to invite as much natural light as possible into the building to control illumination naturally.



전통공간의 새로운 기술적 해석
이러한 공간의 흐름은 전통적인 한옥에서 사용되었던 공기의 흐름을 처리하는 방식에서 차용되었다. 즉 하부의 필로티는 외기에 면한 볼륨의 표면을 확장시켜 열에너지 부하를 줄이게 되고 여름철에 자연통풍을 가능하게 한다. 이는 한국 전통공간의 대청마루의 원리와 유사한데 이는 건물 전체를 통풍이 가능한 구조로 만들어 서늘하게 건축물을 유지하게 하는 것을 의미한다. 이와는 반대로 겨울철에는 전통건축에서 사용된 온돌의 원리처럼 하부의 콘크리트를 최대한 두껍게 계획하고 최대한 단열성능을 강화하여 하부 면에서 올라오는 추위를 최대한 방어하도록 계획되었다. 또한 내부 공간은 거실, 방, 부엌을 서로 유기적으로 이을 수 있으며 개별적인 실로 사용할 경우에 미닫이문을 사용하여 분리할 수 있도록 계획되었다. 즉 하나의 일체화된 거대한 실로도 사용할 수 있지만 개별적으로 분할하여 사용할 수 있는 한옥의 가변형 공간을 현대적으로 재해석한 것이다.
New technical interpretation of traditional space
The flow of space was borrowed from the method of handling the flow of air in traditional Korean homes. In detail, the pilotis on the bottom expands the surface of volume exposed to outer air to reduce the load of heat energy and allows natural ventilation in summer. This is similar to the principle of open living rooms in Korean traditional spaces. It means that the entire building allows ventilation to keep the building cool. In winter, on the other hand, the concrete floor is made as thick as possible as a thermal mass, similar to Ondol floors of Korean traditional architecture for maximum insulation, to block the cold air from the underground. Also, the interior space of the second floor has an open living room, bedroom, and kitchen which can be divided and combined flexibly with sliding doors for different needs. This is a modern reinterpretation of the vInnoDBble space of Korean traditional homes that can be used either as a big room or as smaller individual rooms.



