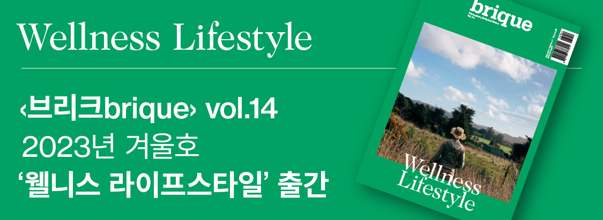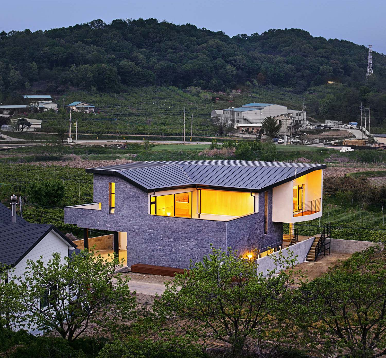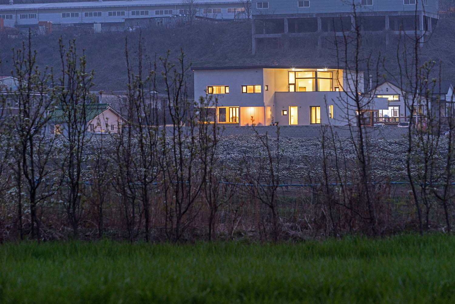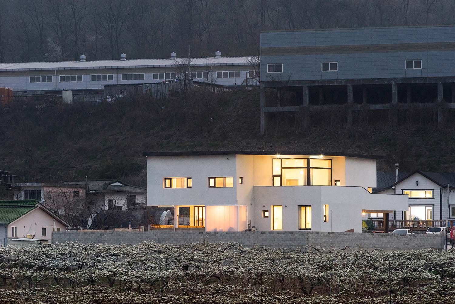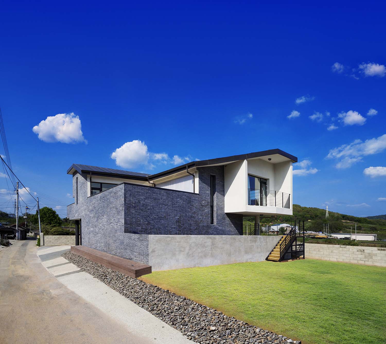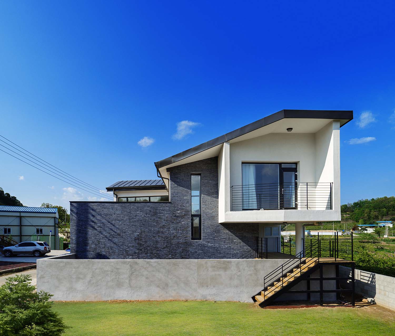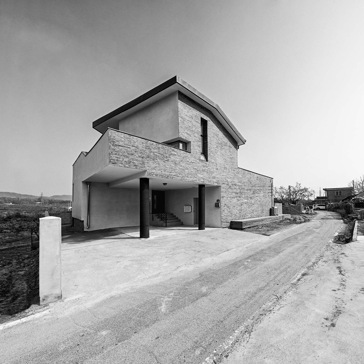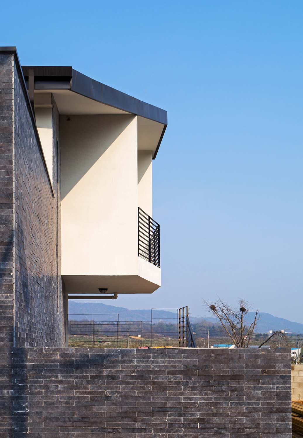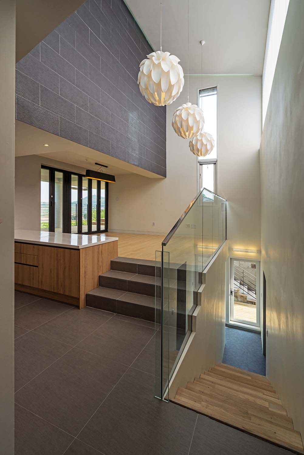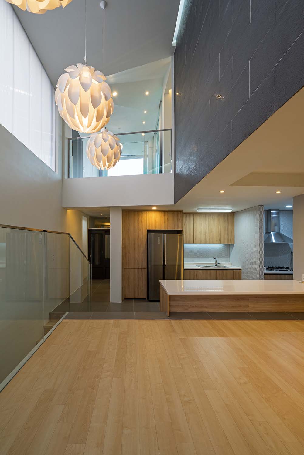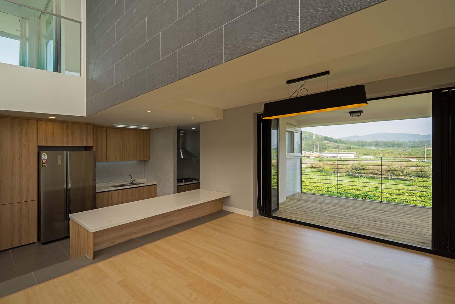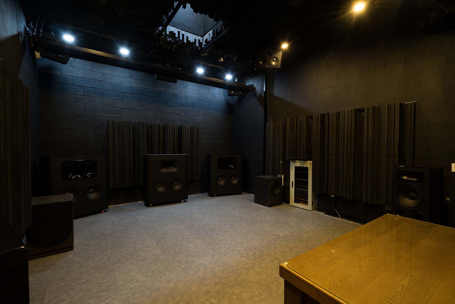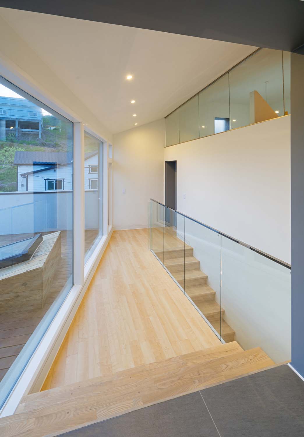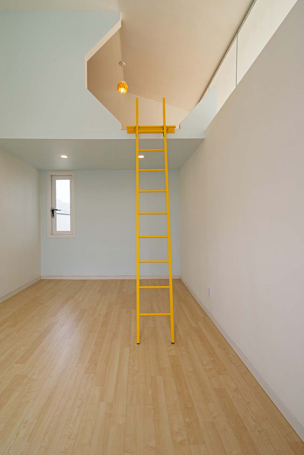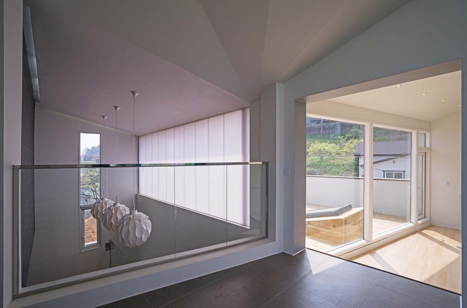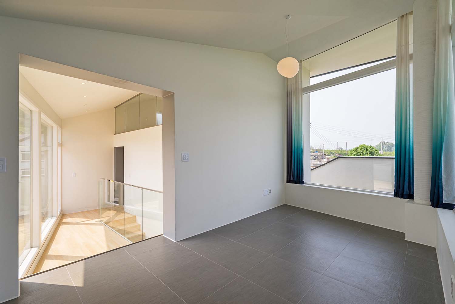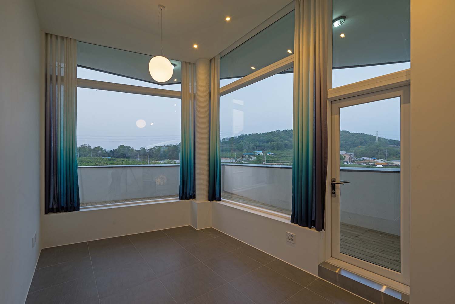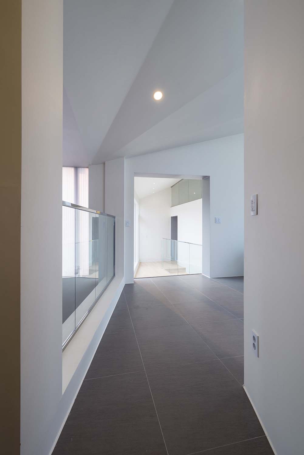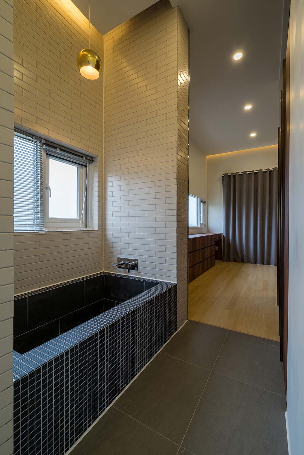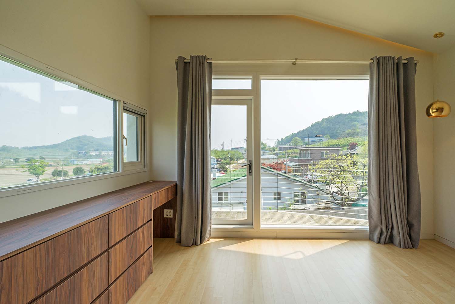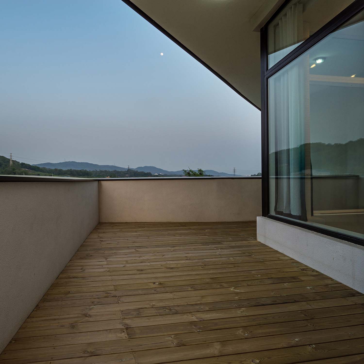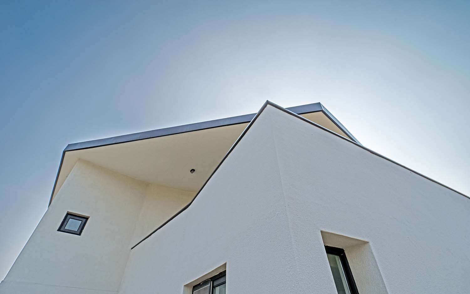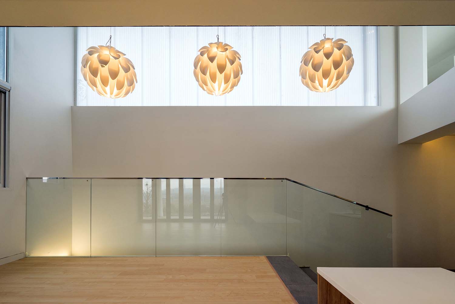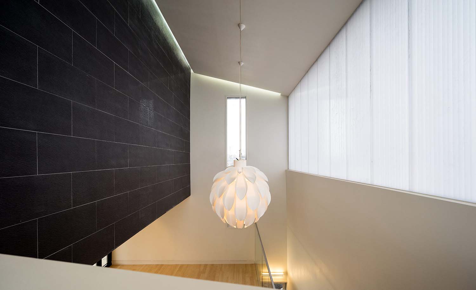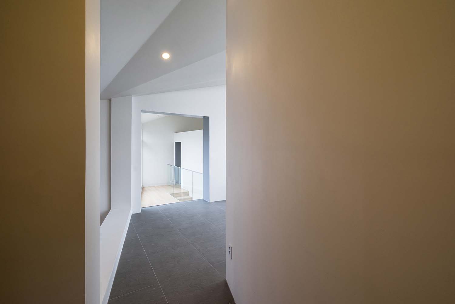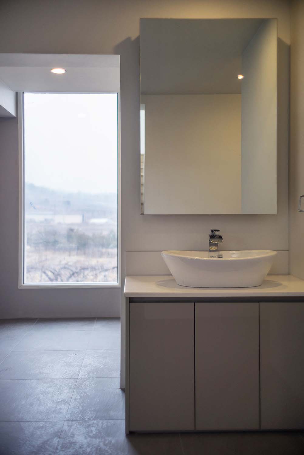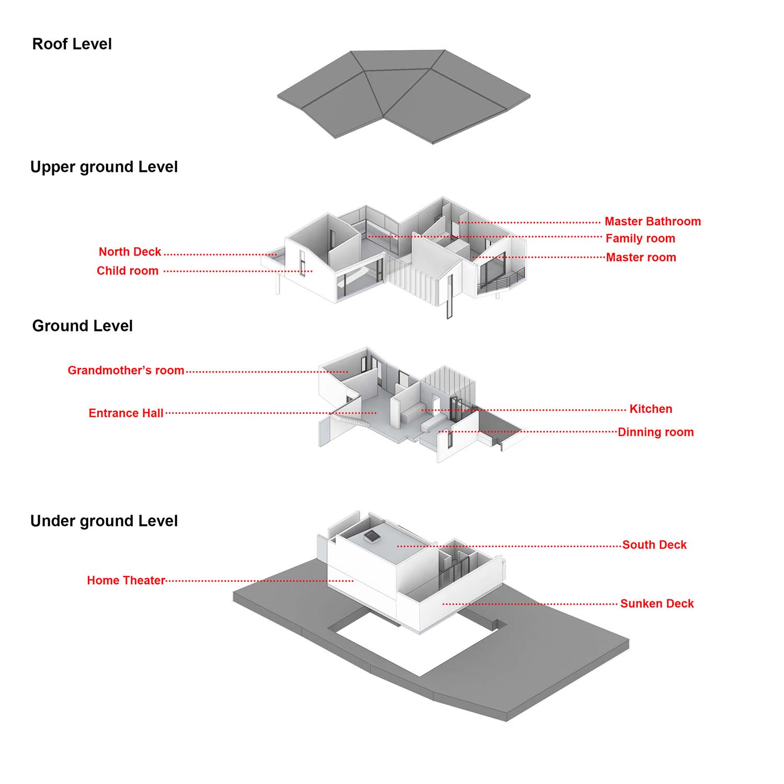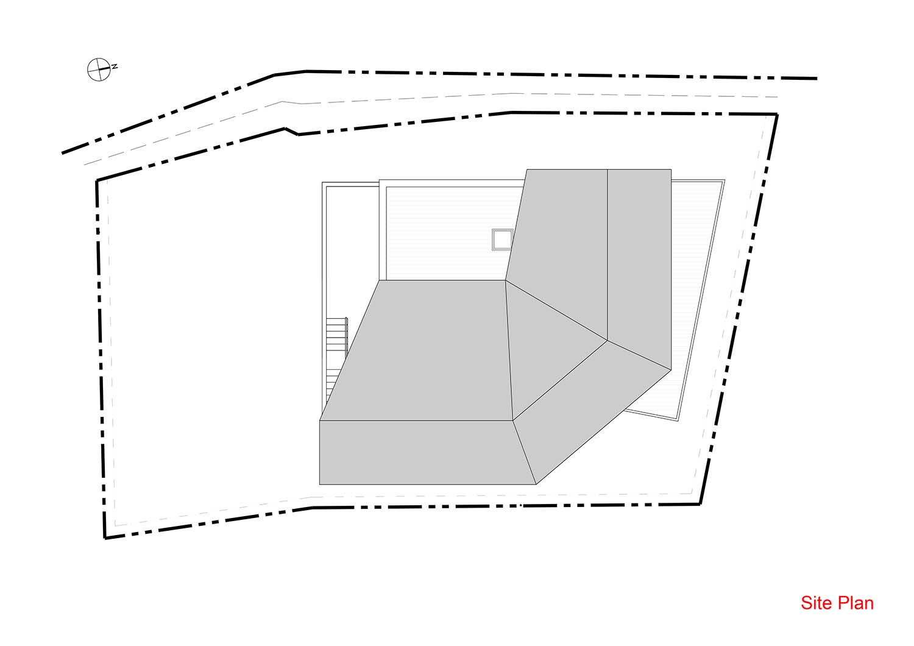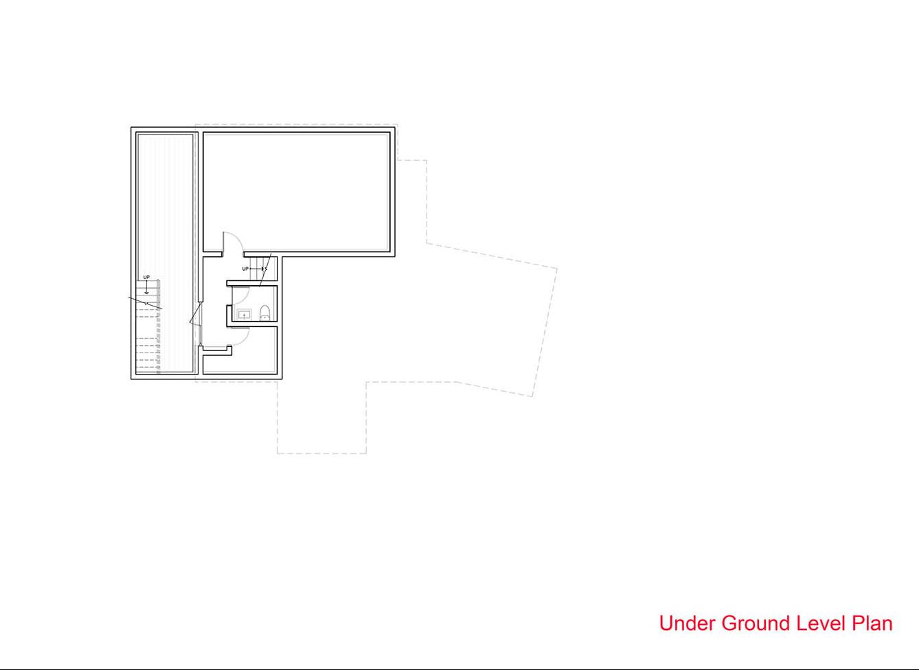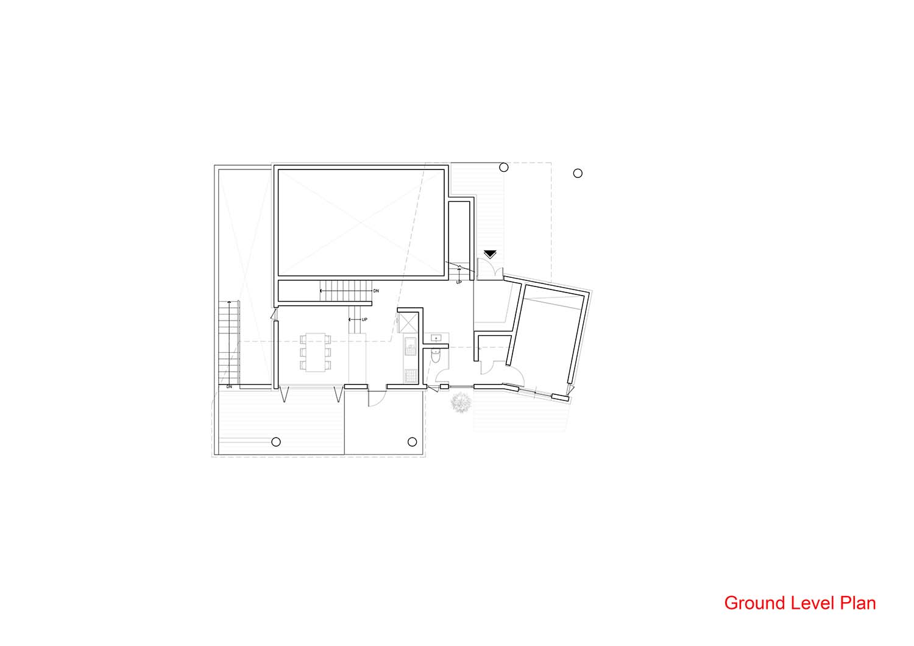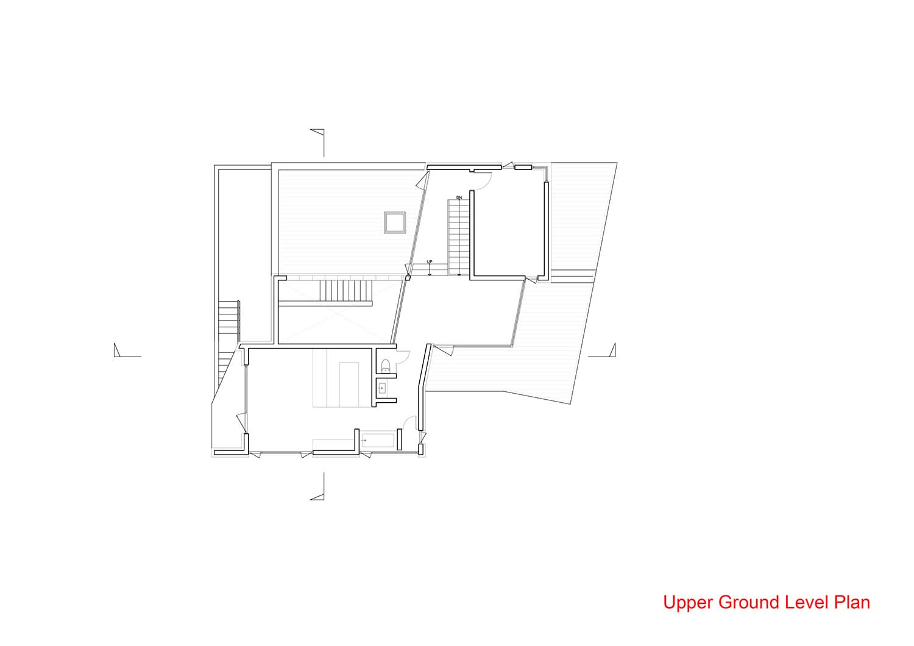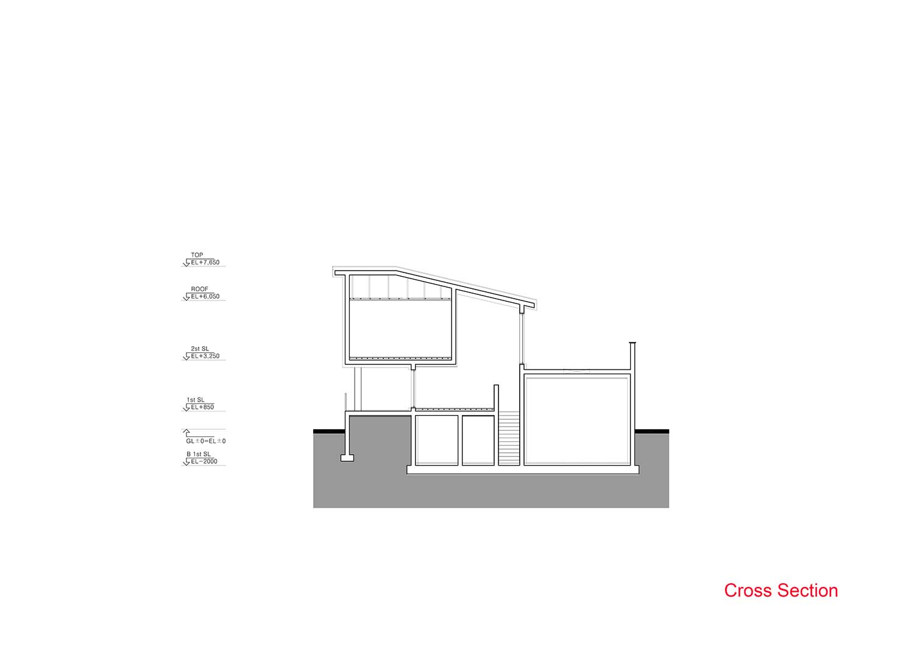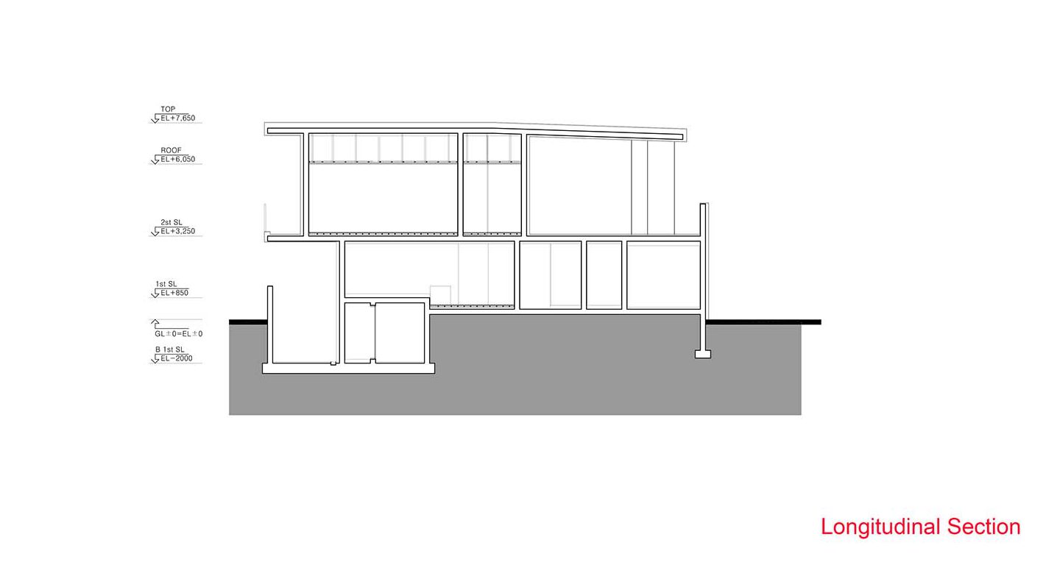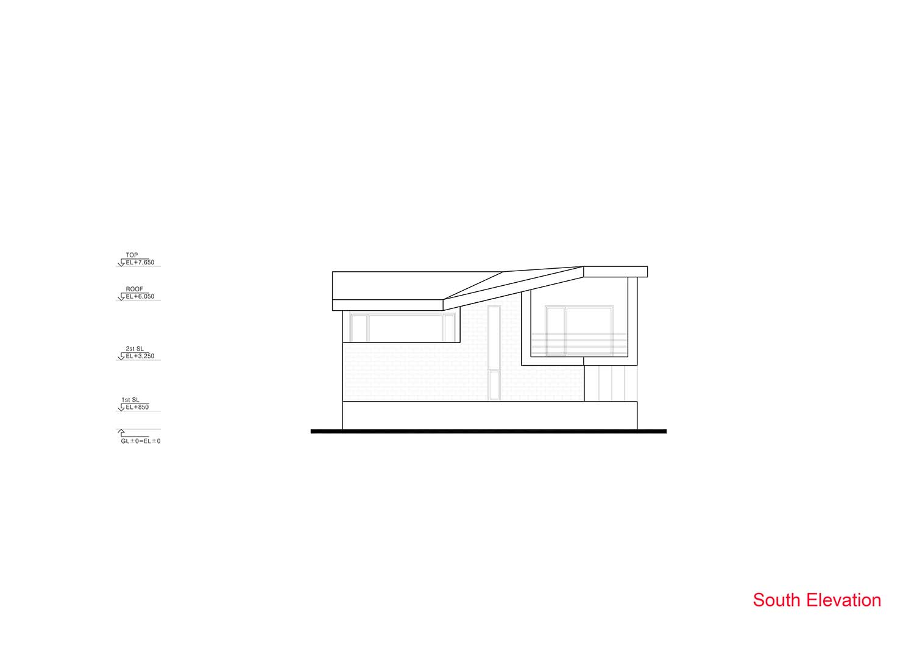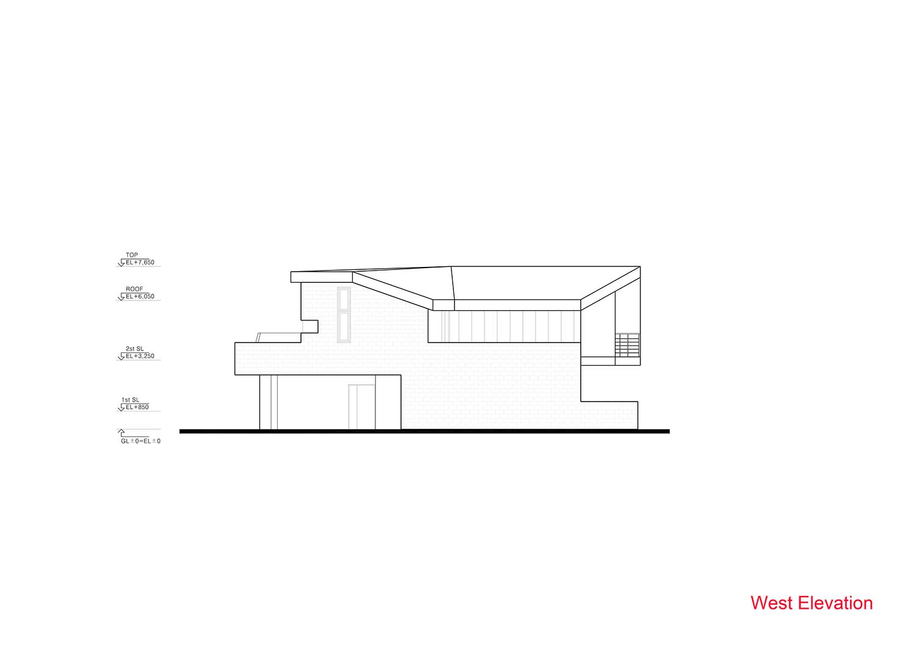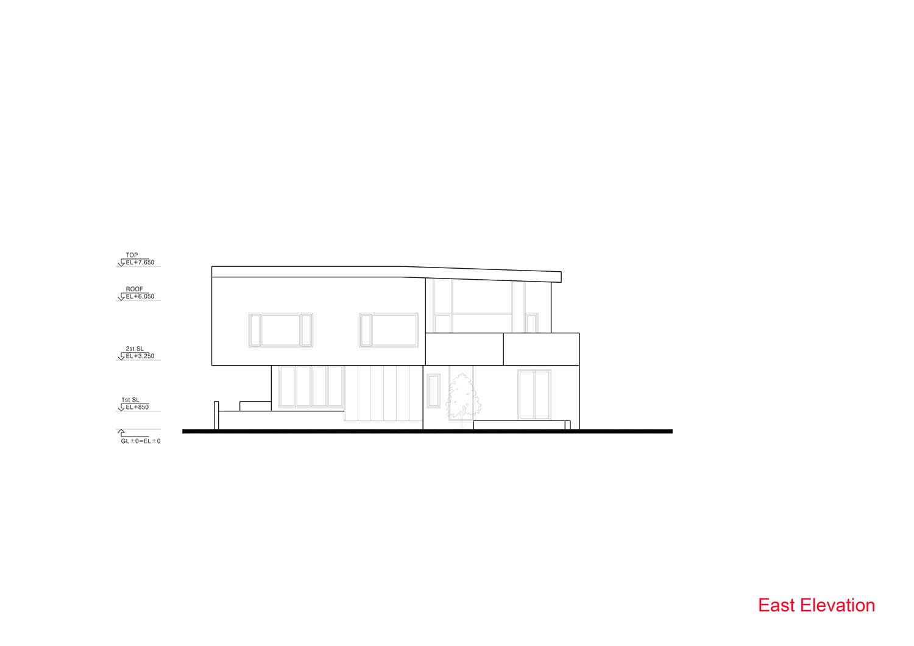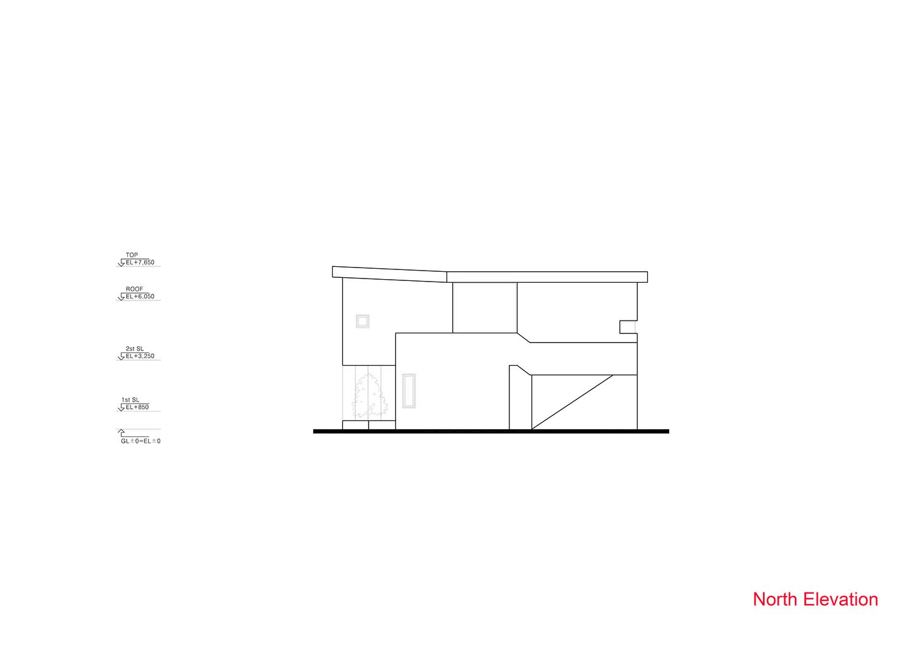글 & 자료. 스노우에이드 ‘Snow AIDe
어린 아이를 둔 젊은 부부가 주택에 두는 관심이 날로 커지고 있다. 조금의 불편함을 감수할 수 있다면 서울의 아파트 전세값으로 아이들이 마음껏 뛰놀 수 있는 공간과 나만의 공간이 어우러진 주택을 지을 수 있기 때문이다. 그러나 여전히 실천에 옮기기엔 쉽지 않은 것이 사실이다.


‘안성 배꽃집’은 안성 시내에서 멀지 않은 한적한 시골 동네에 자리한다. 좁은 길을 통해 진입하는 전형적인 시골인데, 동쪽으로 배나무 밭을 마주하고 있다. 처음 대지의 상태는 동쪽의 진입도로보다 지면이 낮았다. 성토를 통해 마당을 도로 높이까지 올렸고, 기존의 지반은 지하 층으로 사용했다.
Pyrus House was started from the desire of home theater. The client determined to go to suburban area of Ansung City, where is 80Km away from the central Seoul. Ansung is famous for pear production. A pear orchard is adjoined about 2M below the east side of the site. The condition of the site is a linear pattern from south to north and approaching road is parallel to the westward side of the site.


홈씨어터 매니아인 건축주의 이상으로부터 출발한 집은 부부와 아들, 그리고 지척에 사는 아이의 외할머니를 위한 공간까지 4인의 라이프스타일을 두루 고려해 설계했다. 남편의 홈씨어터 공간과 다른 가족들의 공간 간 관계를 설정하면서 독립과 공유의 경계를 넘나들고자 했다.


최소 5m의 폭과 7m 길이의 공간이 확보되어야 했기에 집 전체 면적 중 홈씨어터가 차지하는 비중이 상당했다. 기존 대지 높이에 홈씨어터를 배치해 반지하 공간으로 만들고, 지상 층에 위치한 도로로부터 사생활을 보호했다. 홈씨어터 남쪽으로는 선큰 데크를 두어 채광과 환기를 용이하게 했다. 무엇보다 선큰 데크는 반지하 공간의 습도를 조절하고 공기 순환을 돕는 중요한 기능을 한다.


홈씨어터 북쪽으로는 주차장과 현관이 위치한다. 현관에 들어서면 공간이 세 갈래로 나뉜다. 현관 왼쪽 가장 가까운 곳에는 할머니 방이 있다. 사생활을 보호하면서 출입이 용이하도록 만들었다. 오른쪽에는 2층으로 곧장 올라갈 수 있는 계단이 있으며, 정면으로는 주방과 식당이 자리한 매개 공간이 있다. 반지하에 있는 홈씨어터와 2층 안방을 잇는 중간 지점인데, 지하로 내려가는 계단부터 2층 높이까지 층고가 개방되어 있다. 주방과 식당 사이에는 3단의 높이차가 있으며 식당에서는 동쪽으로 난 창을 통해 배밭의 절경을 감상할 수 있다.
The client couple and a son will live in this house and his grandmother will drop by her son’s from time to time. The main concern of design is to define a relation between home theater and other programs. Because vibration and sound could disturb the whole house, it should be independent and related at the same time. The required size of the home theater is 5m in width and 7m in length at least and effect of natural light should be minimized.


2층으로 올라가면 오른편에 아이방이 있다. 아이의 선호를 반영해 사다리와 다락공간을 만들었고, 남측 내벽 상부를 통유리로 마감해 다락 공간의 채광을 극대화했다. 아이방 건너편은 홈씨어터의 상부로 외부 데크가 마련되어 BBQ 장소로 활용이 가능하다.
Our strategy was placing the home theater parallel and below the road. Other spaces embrace it at various distances. Windowless wall of the home theater keeps the house private from the road. Since it is semi underground space, a sunken deck was adjoined for ventilation and natural light.


건축주인 젊은 부부는 호화로운 주택이 아닌 그들의 삶이 녹아든 공간을 갖길 원했다. 언제나 그랬듯, 설계를 하면서 현실의 한정된 예산과 꿈꾸는 욕망 간의 절충이 반복됐다. 건축주가 처음 계획했던 것보다 전체 면적이 늘어나면서 예산 싸움이 이어졌다. 안성 배꽃집은 집 짓는 현장에서 건축주 부부와 건축가의 선택과 집중, 치열한 고민과 노력이 쌓여 탄생한 집이다.
From the narrow entrance hall, the space between upper level master zone and lower level home theater is dramatically exposed to high ceiling and dark mass of Master zone is floating over dining space, where is open to pear orchard view. The child’s room on upper level has high ceiling with attic space, where is his secret playground. Open gate guide to family room. It is open to mountain views to the north and east side while overlooking in between space. Narrow corridor leads to open master bathroom and master bedroom.



