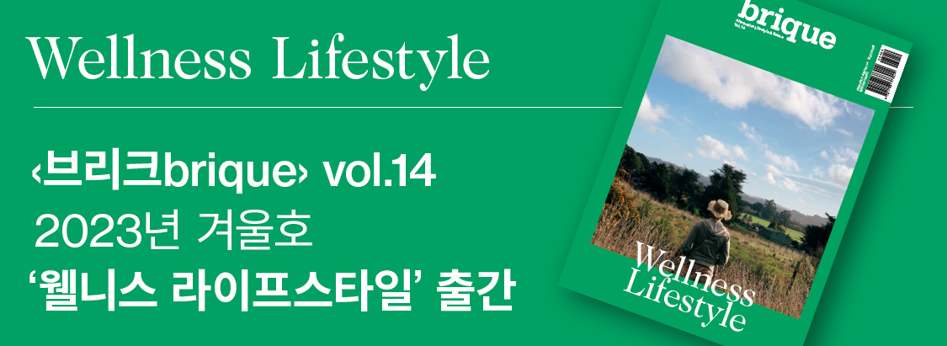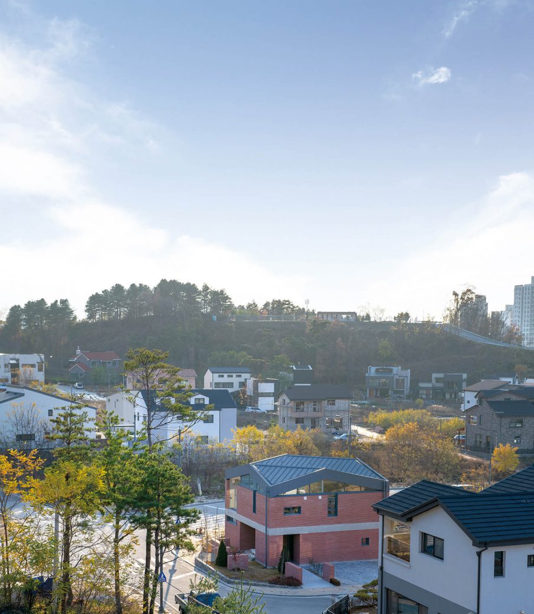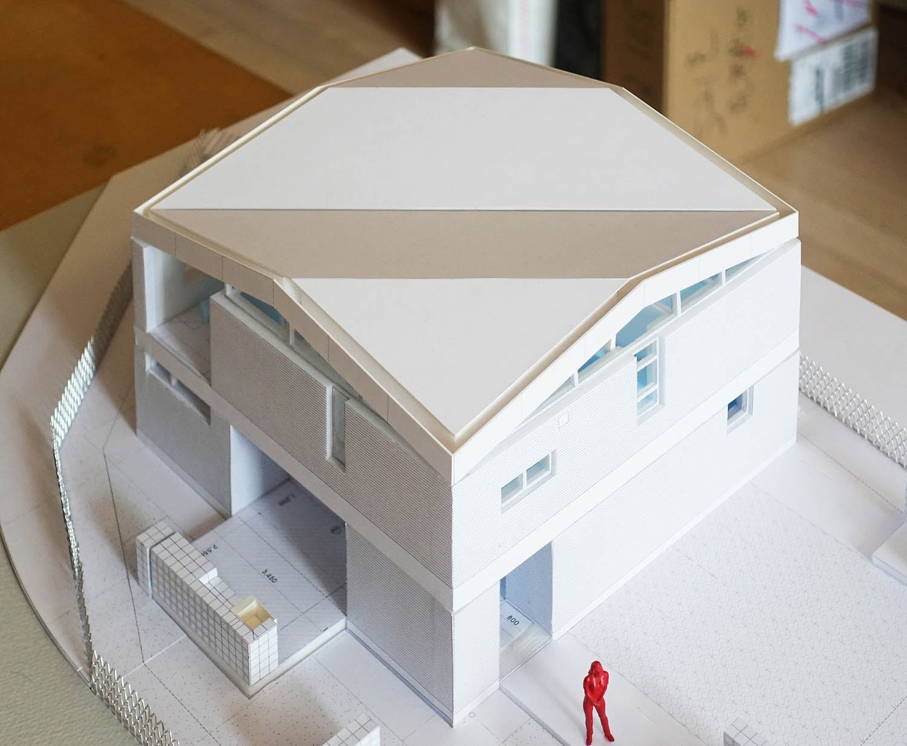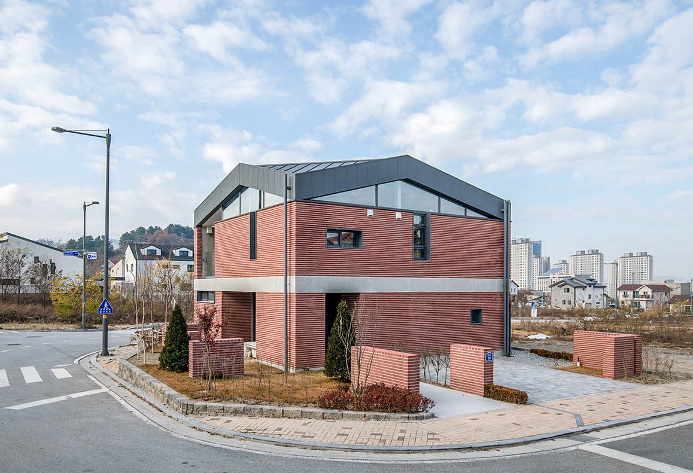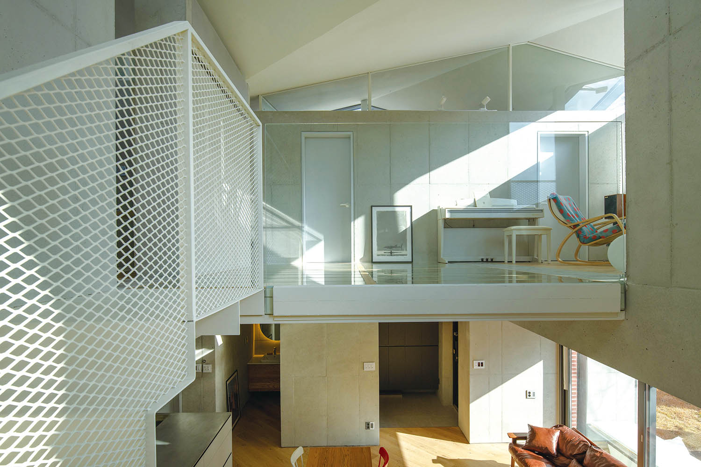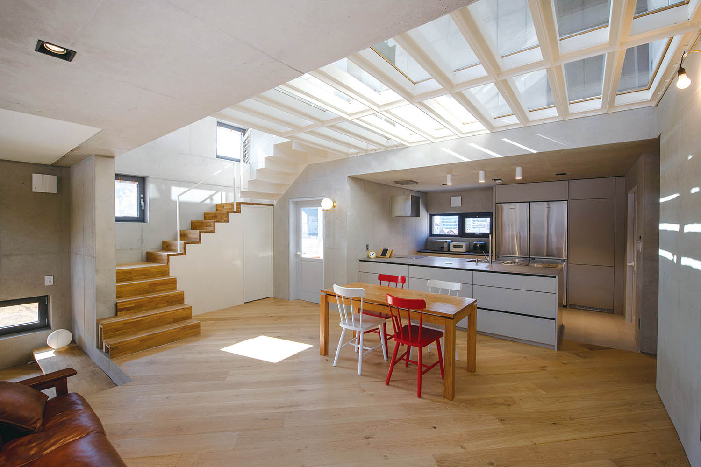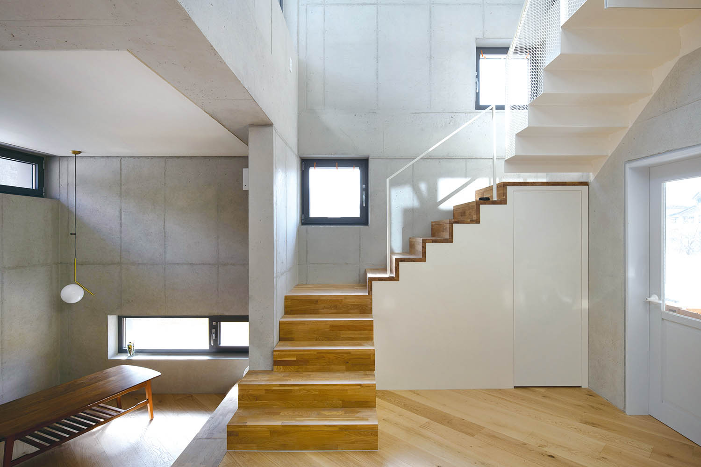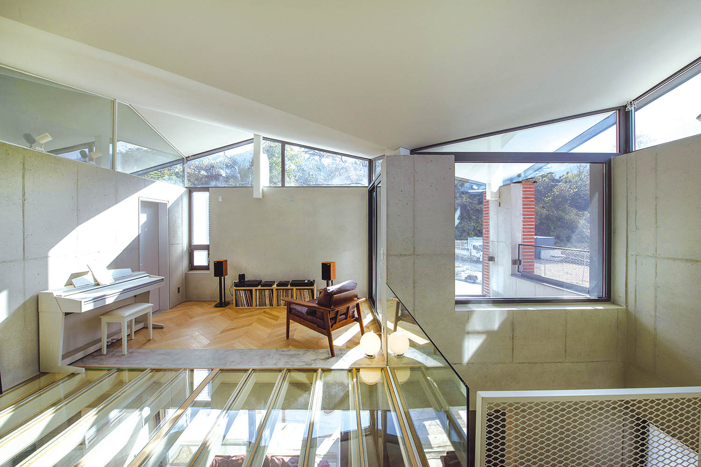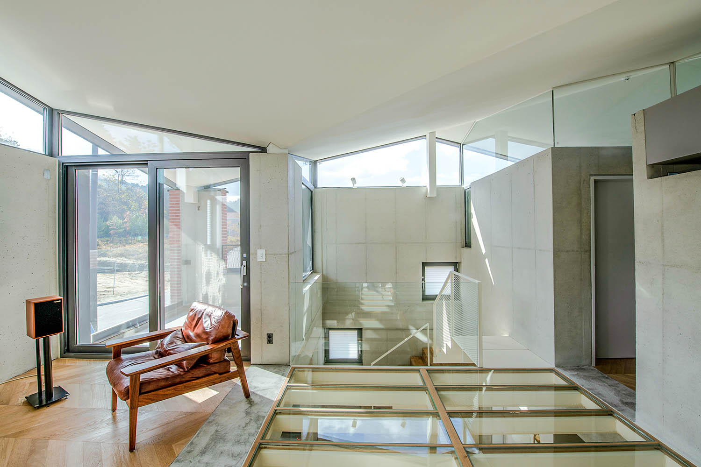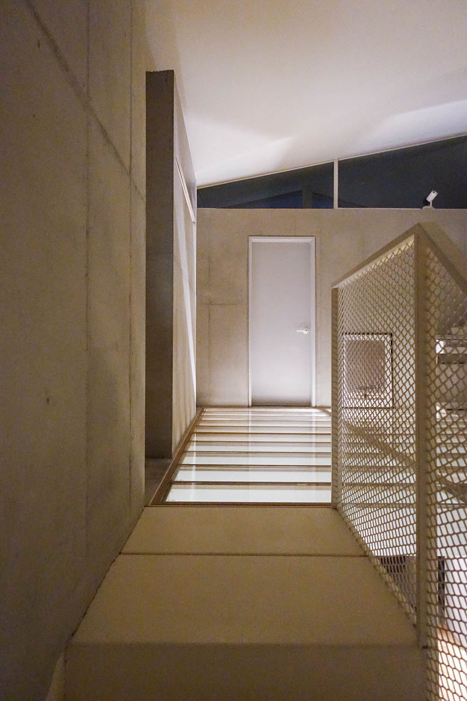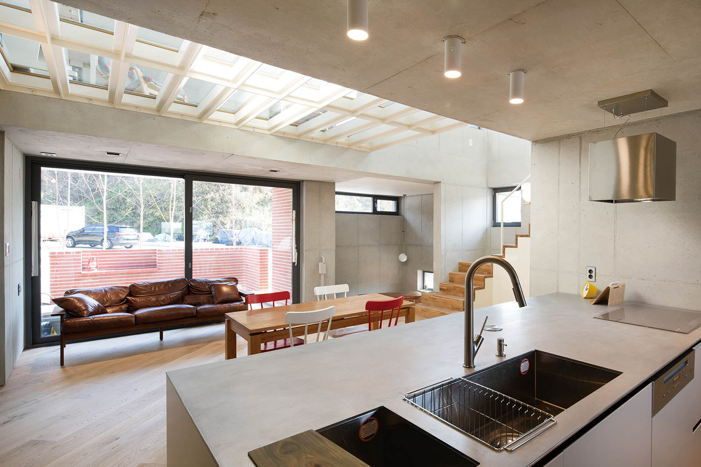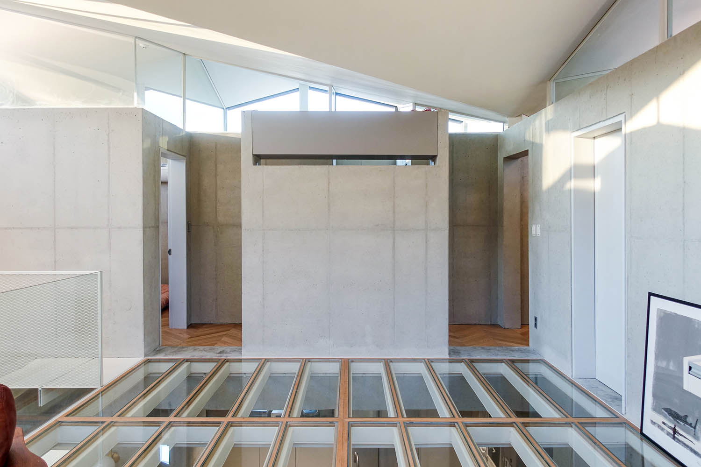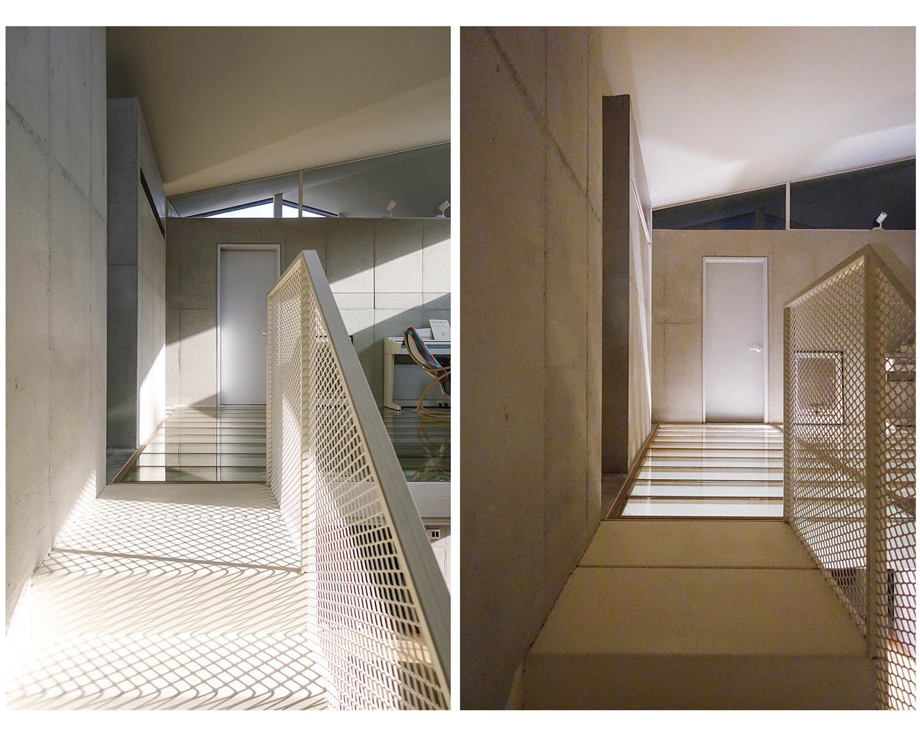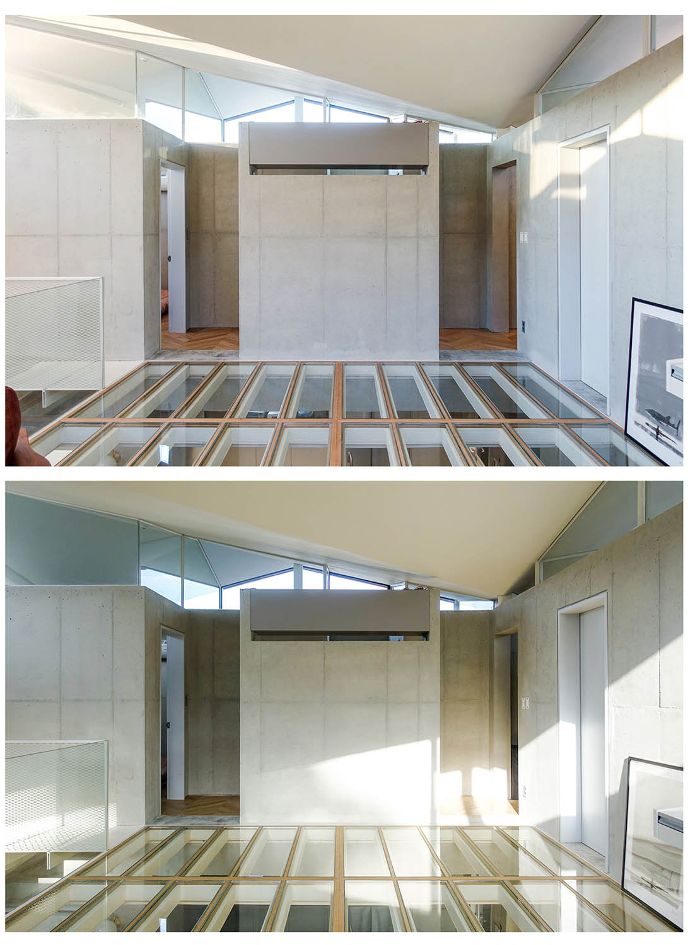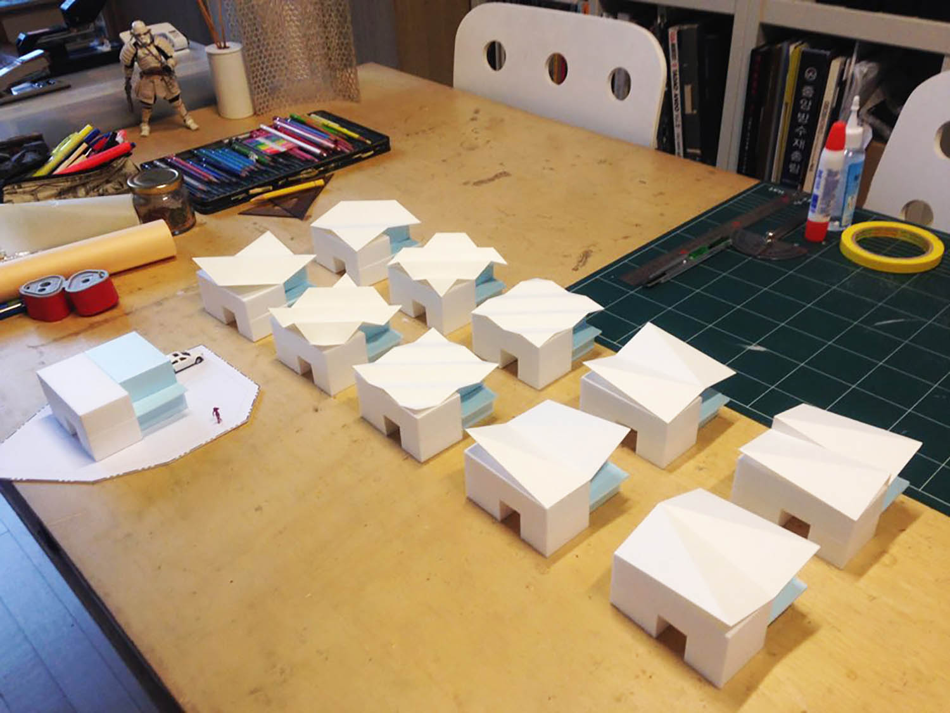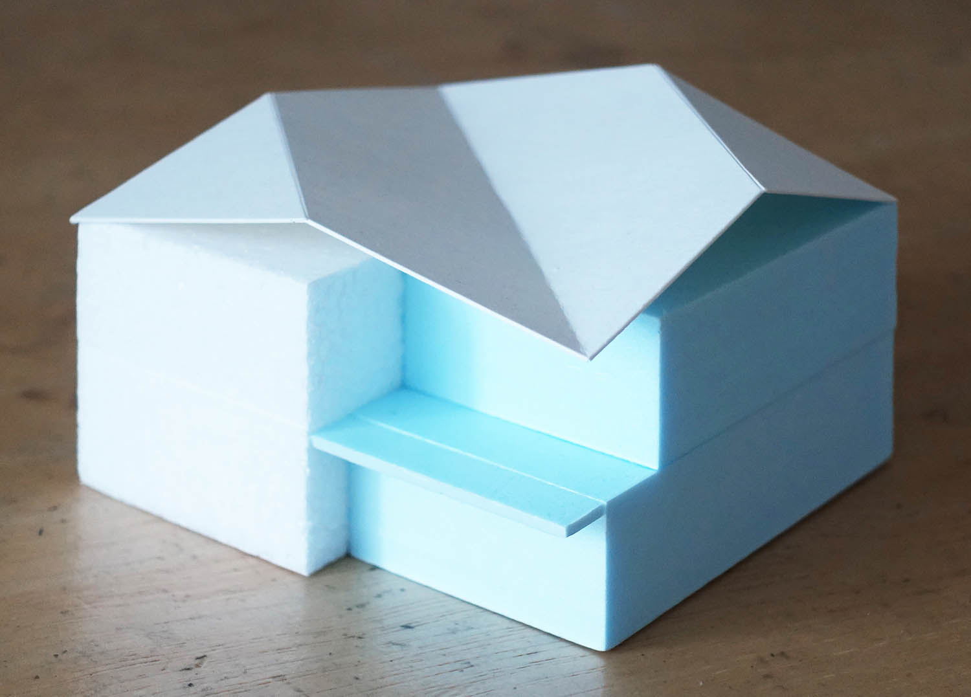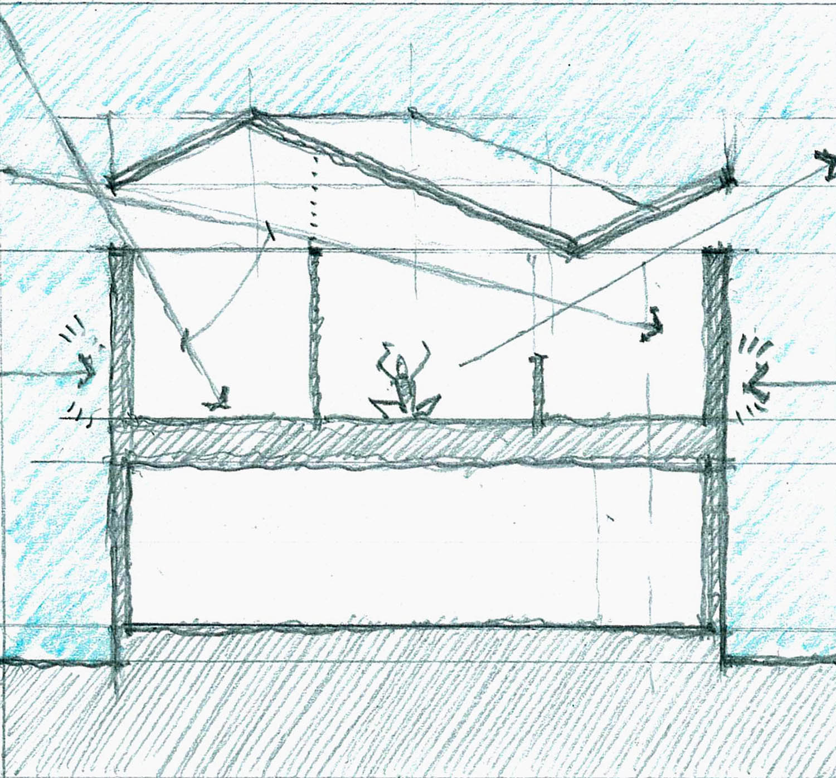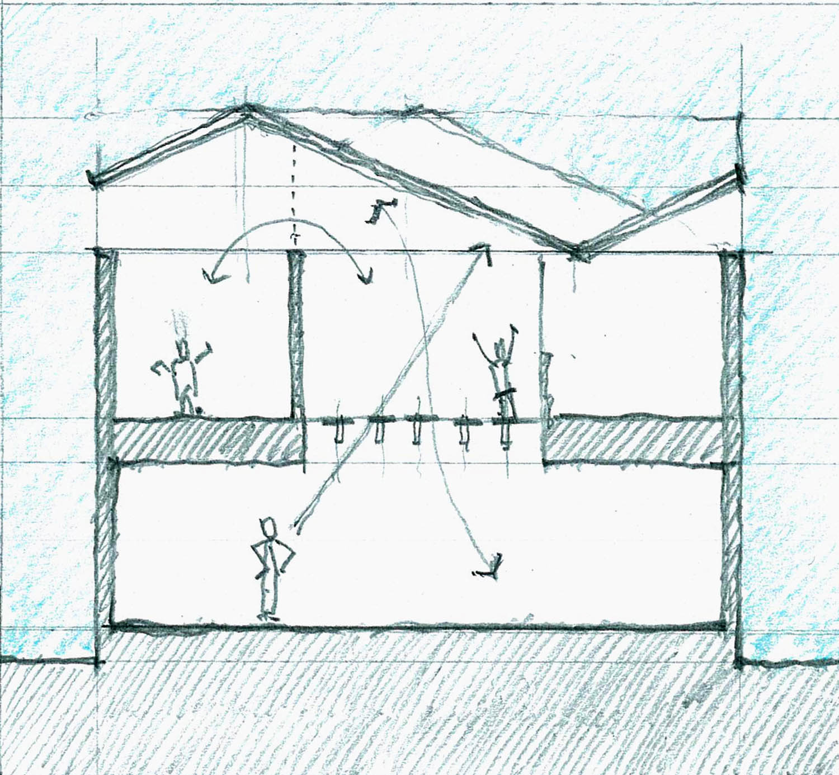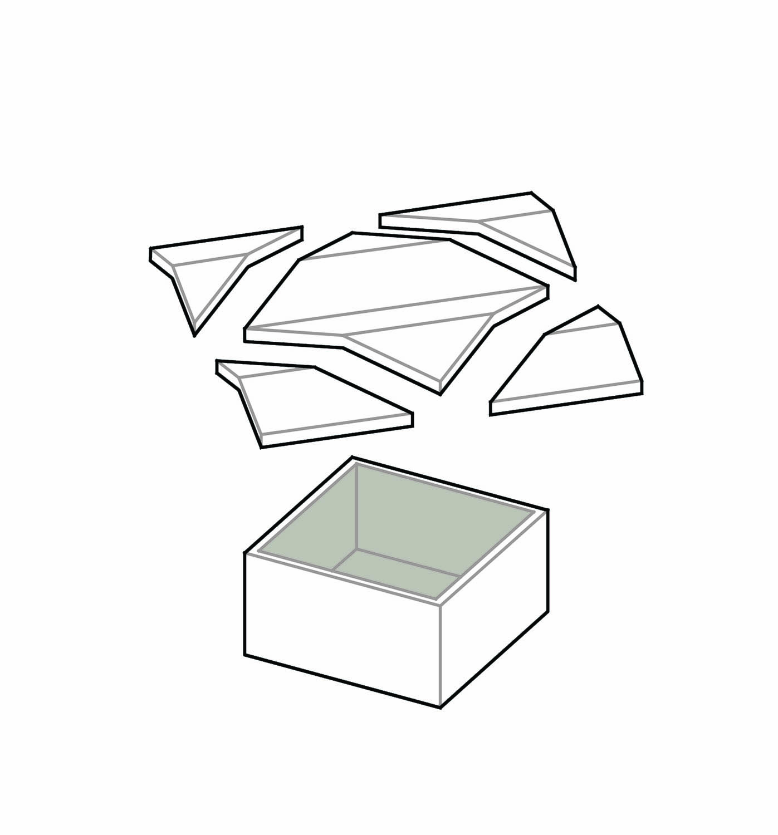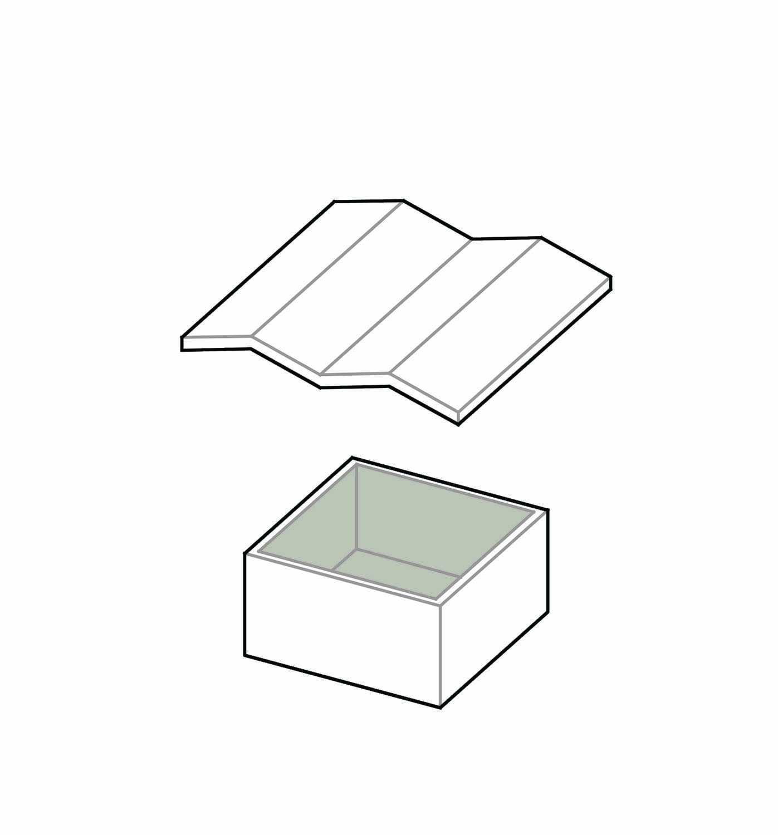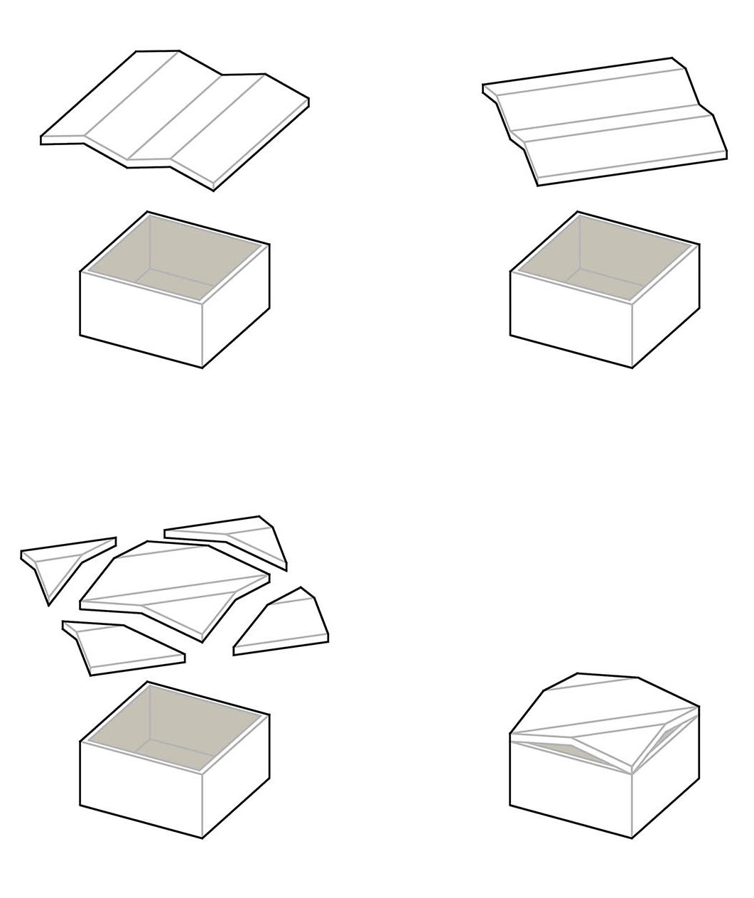글 & 자료. 깊은풍경 건축사사무소 thescape
‘건축가님의 책에 담긴 신선한 디자인 시각에 깊은 인상을 받았고’라는 내용으로 시작하는 이메일. 의뢰인인 젊은 부부가 보낸 이메일의 첨부 파일에는 새로운 집에 대해 바라는 내용과 추구하는 삶의 모습이 빼곡히 정리돼 있었다. 직장 때문에 거주지를 원주 혁신도시로 옮기된 이들은 앞으로 꽤 오랫동안 이 지역에 머무를 계획이었다. 지방에서 시작하는 새로운 생활, 공들여 주택을 짓게 된 배경이었다.
There was an e-mail from a young couple. It was written that they were deeply impressed by the fresh vision in the book I wrought several years age, so they want me to design their house. Also, in the e-mail, there were detailed description of their life style and requirements about design as a client.

단독주택 블록의 끝, 마을과 숲의 경계에 놓인 땅. 찍어낸 듯 늘어선 필지들 가운데 오직 이 땅만 일그러진 윤곽으로 여러 개의 도로에 접해 있었다. 이런 곳이라면 마을 전체를 아우르는 시각으로 집의 앉음새를 고민하게 된다. 여러 대안들을 검토하는 중에 건축주는 정사각형 윤곽의 평면을 제안했다. 단순한 조형이 취향에 맞고 겸사겸사 공사비를 아낄 수 있을 것이라는 생각에서다. 여기에 건축가는 사방으로 열린 땅에 여러 방향으로 동등한 얼굴을 세우는 것이 적절한 대응책이라는, 그리고 구심력을 갖고 똘똘 뭉친 조형이라면 갓 태어난 마을에서 소박하지만 묵직한 선언이 될 수 있을 것이라는 해석을 덧붙였다.
The site was located on the edge of the village, facing small mountains. Compared with nearby sites with same shape and area, only the project site had irregular shape and relatively big area. Considering these unique site conditions, as an architect, I had to think over several site plan options with the view of the whole village. The client suggested square plan, because he liked simple form, and also because it can be a good way of reducing construction cost. I added that it would be a simple but heavy declaration in a newborn town, to put a simple volume on the edge of the village.


이 집의 특이한 지붕은 ‘지구단위계획지침’(경사지붕)과 ‘수평의 실루엣’(평면과 앉음새에 어울리는 조형)을 동시에 만족하려는 고민의 결과이다. 서둘러 만든 스터디 모형에서 ‘묵직한 본체 위에 살짝 접힌 지붕이 가볍게 올라타는’ 이미지가 도출되었다. 그 이미지를 실제로 구현하기 위해 콘크리트 본체 위에 각형 강관 구조체가 올라타는, 주택에서는 드문 구조방식을 채택했다.
The butterfly roof is a result of deliberation to satisfy two design conditions; to make a pitched roof following planning guidelines, and to make a flat roof matching the square plan. I pulled out an image from a study model; a several-folded roof made of paper on top of a solid cube. To realize the image, a hybrid structure system (concrete plus steel) was adopted, which is rare for building a house.


덕분에 지붕과 벽 사이에 예리하게 찢어진 틈이 생겼고, 그 틈은 고창(高窓·clerestory)이 되었다. 지붕의 아랫면, 2층의 천정은 조명기기나 센서 같은 별도의 요소가 전혀 붙지 않은 순수한 백색의 면으로 처리되었다. 2층 가족실의 유리 바닥은 시원하게 열린 느낌과 공간의 효율을 동시에 원하는 안주인의 바람에서 나온 것이다. 덕분에 통통한 평면의 갑갑함을 해소하면서 빛과 인기척을 이어주게 됐다.
Thanks to the structure system, four sharp crevices between roof and the wall were created, and the crevices have become clerestories. The ceiling of 2nd floor (the bottom of roof) were treated with a pure white surface with no additional elements, such as lights and sensors. The glass floor came from the desire of the wife who wanted to have openness and space efficiency at the same time. The glass floor plays a role in connecting light and an indication of a person being around, between 1st and 2nd floors.


새로운 삶에 대한 상상은 벽, 기둥, 바닥, 계단, 지붕, 그리고 빛 같은, 기본적인 건축 요소 하나하나의 의미에 대한 고민으로 이어졌다. 집을 꿈꿀 때, 공간 그 자체의 분위기 또한 적극적으로 추구할 만한 가치가 될 수 있다고 믿는다. 숫자로 나타나는 면적이나 공간의 효율성, 생활의 편리함과는 조금 다른 차원의 가치. 막연히 세련되거나 재미있어 보이는 스타일과는 다른 건축 구성 원리의 핵심에 도전하는 디자인의 힘이 있다고 생각한다.
The imagination of a new life has led to deliberation about the meaning of each basic building element, such as walls, pillars, floors, staircases, roofs, and light. As for the designing new house, I strongly believe that the atmosphere of space can also be worth pursuing positively.



접힌 지붕과 고창, 그리고 유리바닥은 세상 어디에도 없는 나비지붕집 고유의 공간을 연출한다. 얼핏 폐쇄적인 것처럼 보이는 인상에도 불구하고 집안 분위기는 바깥 날씨의 변화와 시간의 흐름에 섬세하게 반응해 극적으로 변화한다. 집안 깊숙히 들어온 햇살은 공간을 관통하고, 부딪히고, 부서지면서 전혀 예상하지 못했던 효과를 빚어낸다. 유리바닥을 통해 2층에서 1층으로 쏟아졌던 햇살의 흐름은 밤이 되면 1층에서 2층으로 솟구치는 인공 빛의 흐름으로 역전된다. 공간과 공간과의 관계, 그리고 개별 공간의 점유 방식 또한 뒤바뀌게 된다. 낮에 햇살을 받아들이는 입구였던 고창은 밤에는 내부의 빛을 바깥으로 발산하는 출구가 된다.
The butterfly roof, clerestories, and the glass floor create unique space that nowhere on earth can be found. Despite the seemingly closed impression, the atmosphere in the house dramatically changes, delicately responding to changes in the weather outside and the flow of time. The sunshine that enters deep into the house penetrates the space, crashes and crumbles, creating an unexpected effect and unique atmosphere. The flow of sunshine from the 2nd floor to the 1st floor through the glass floor is reversed by the artificial light flow rising from the 1st floor to the 2nd floor at night. The clerestories, which were the entrances to accept the sunshine during the day, becomes the outlets for emitting the light inside out at night.



안정된 일상에서 벗어난 자유로운 삶을 꿈꾸며 개인적인 취향을 적극 추구하는 건축주 부부의 개성 넘치는 삶. 그 삶을 담아내는 무난한 배경을 넘어 꿈에 적극적으로 개입하고 영감을 주는 집이 되기를 바란다. ‘불편한 드라마를 기대합니다’라며 건축주가 보낸 최초의 이메일에 써 있던 문구처럼.
I also strongly believe in the power of design came from the challenge to the core of architectural principles. I hope this house to inspire dreams, rather than to be a simple background for daily lives. Just like a comment written on the first E-mail from the client; I expect uncomfortable drama through a newly built house.


