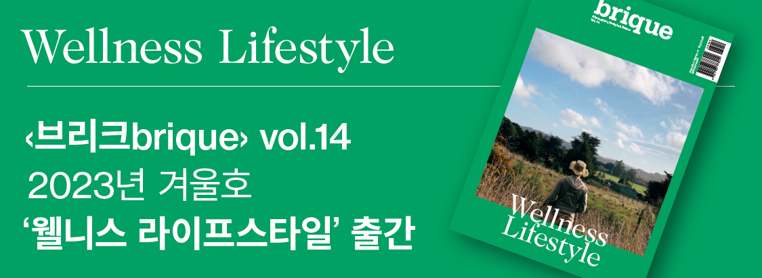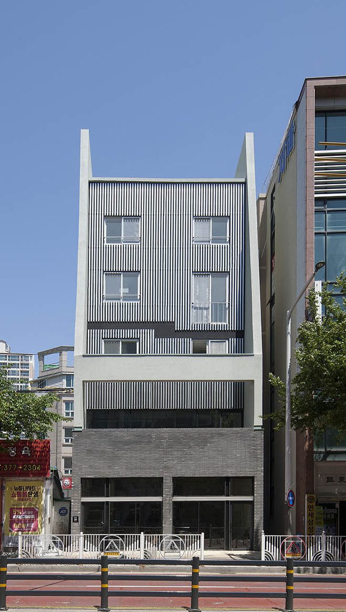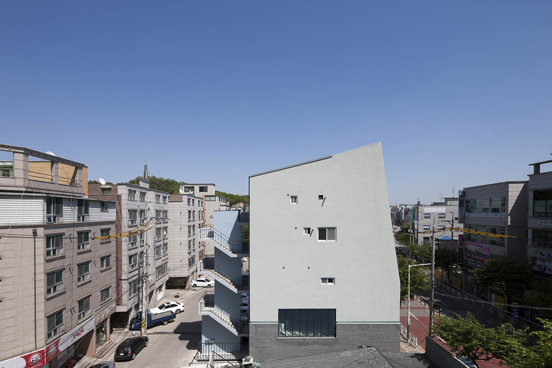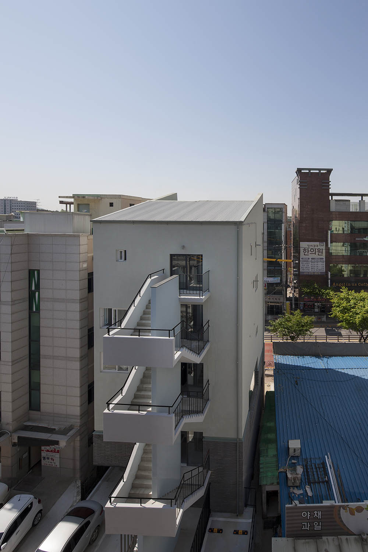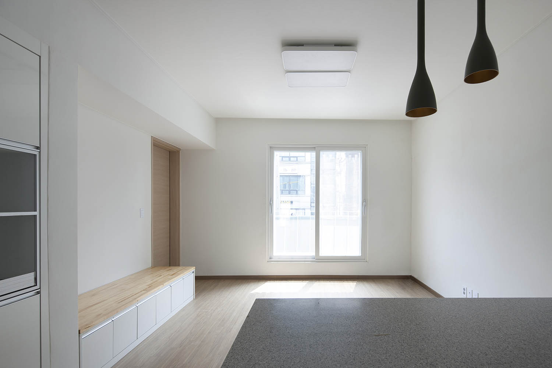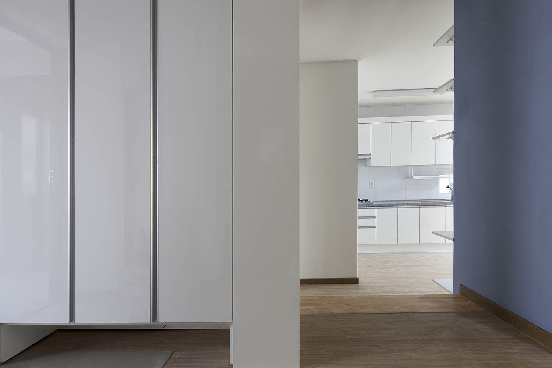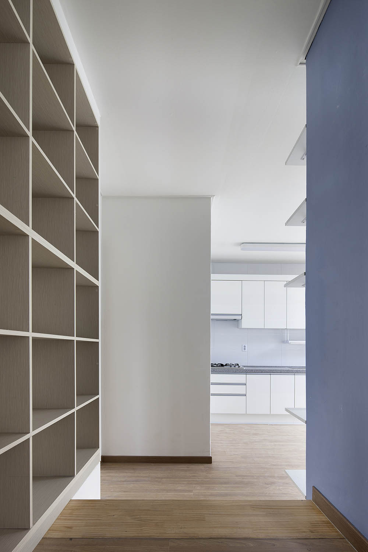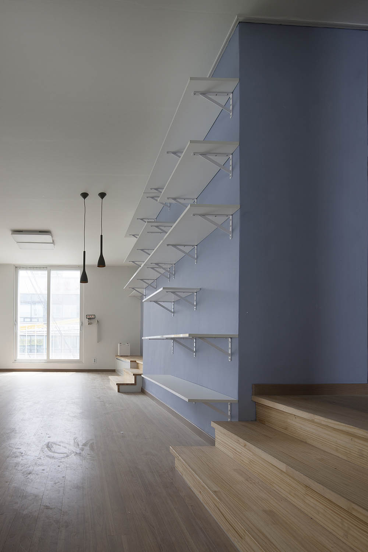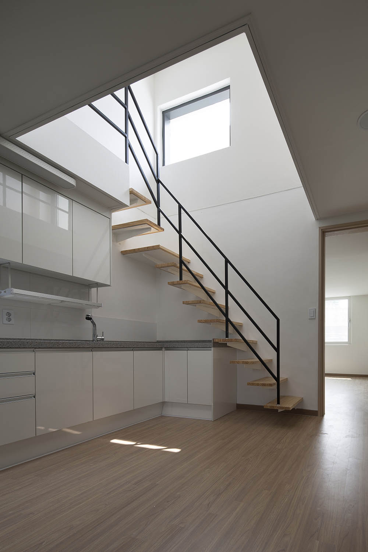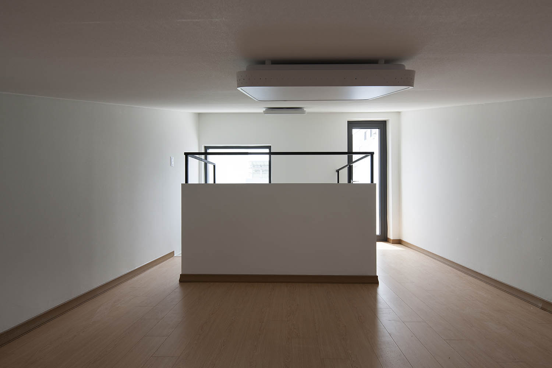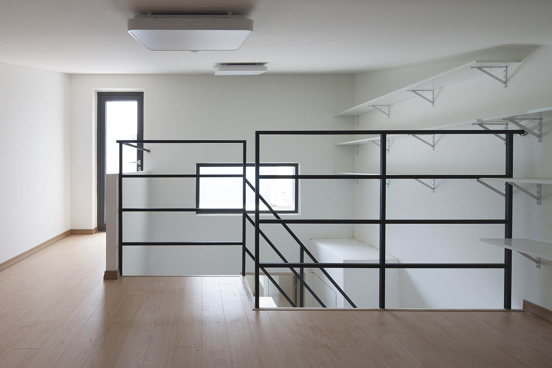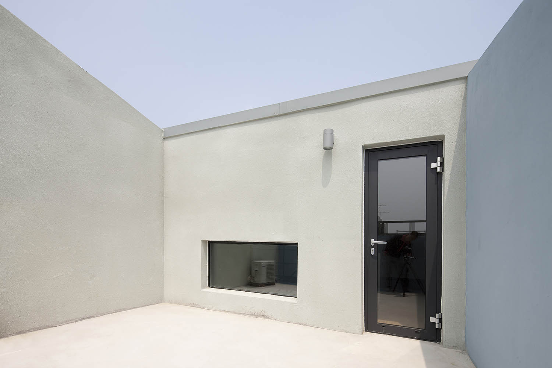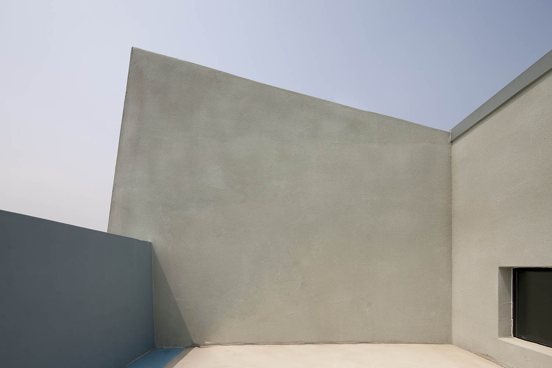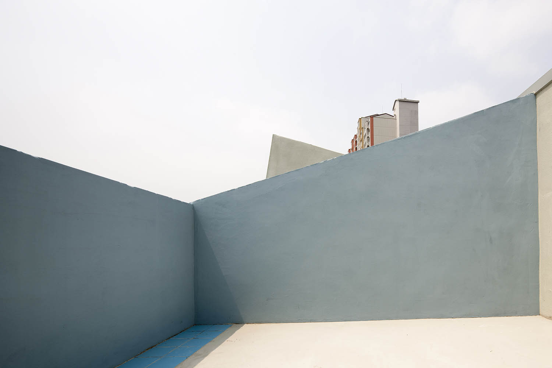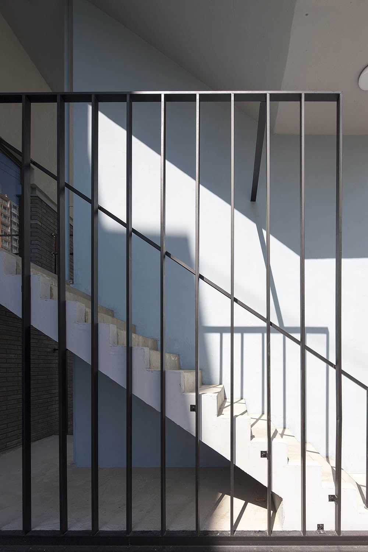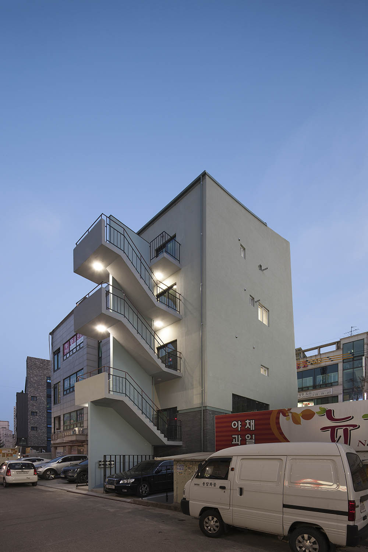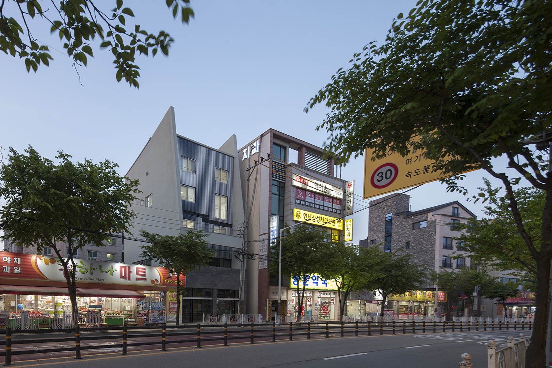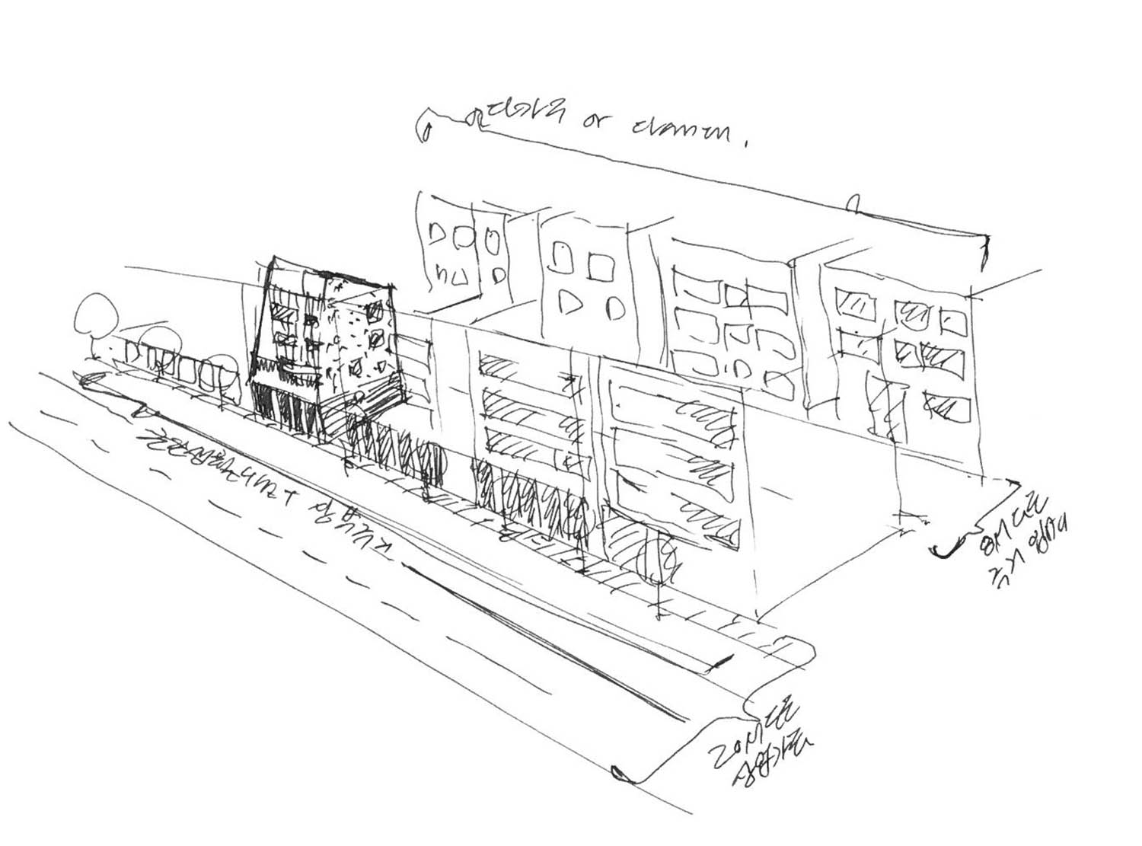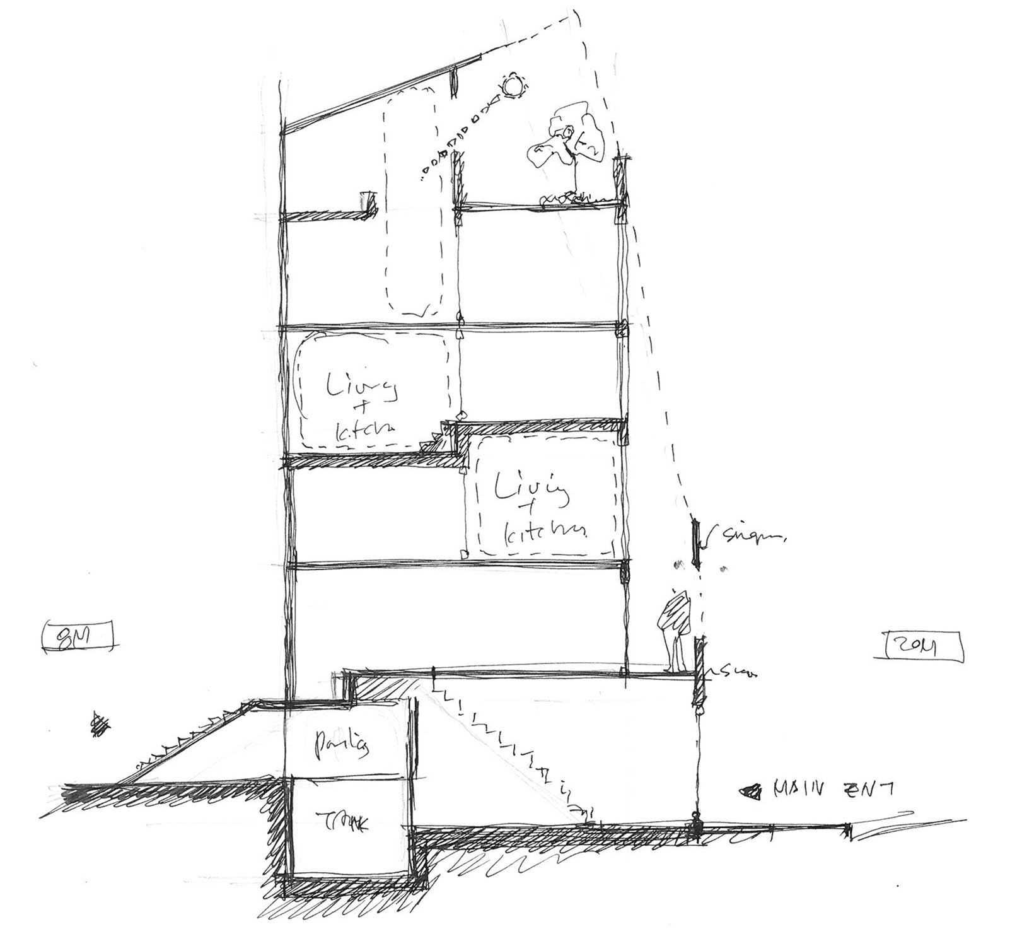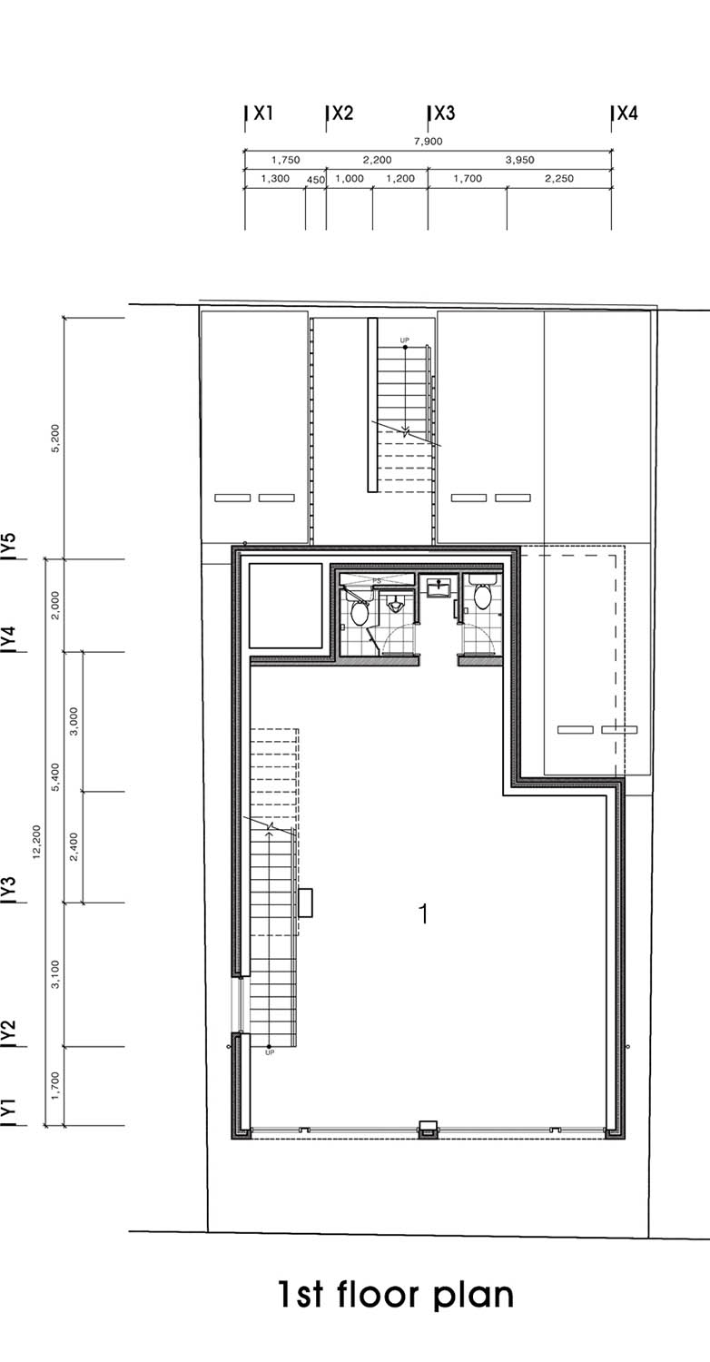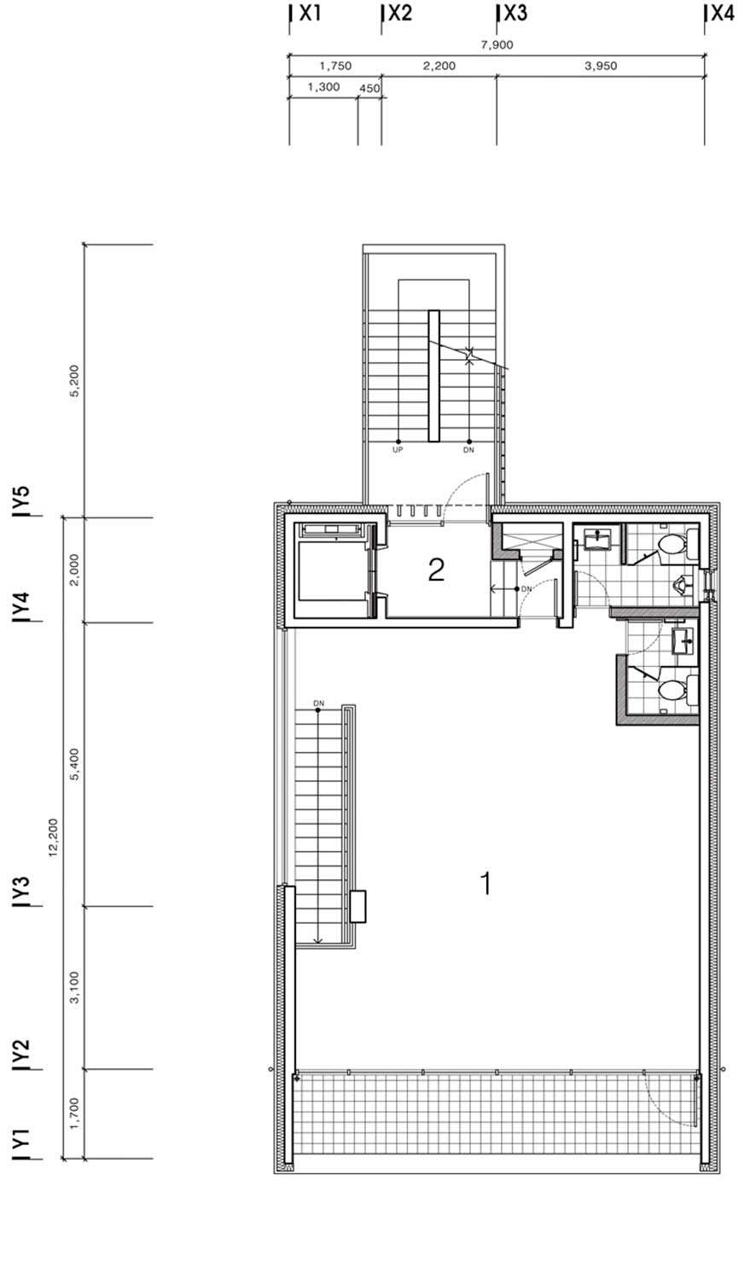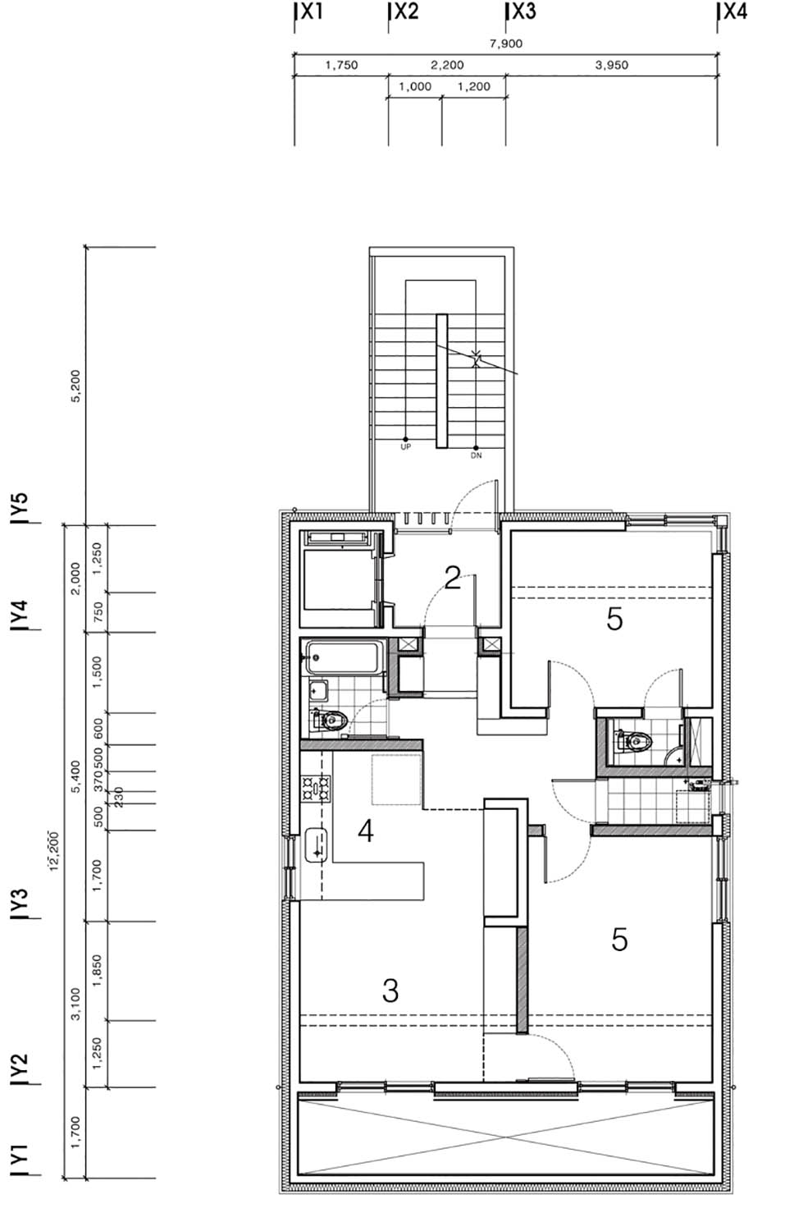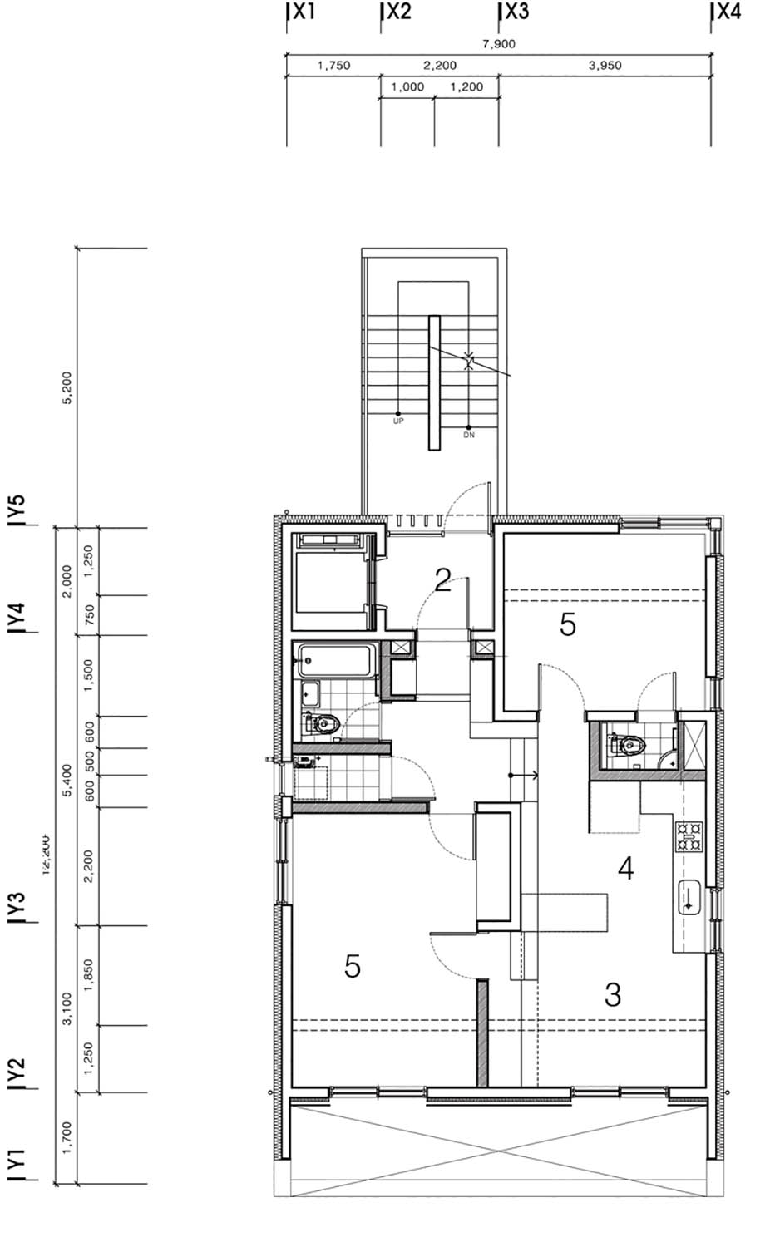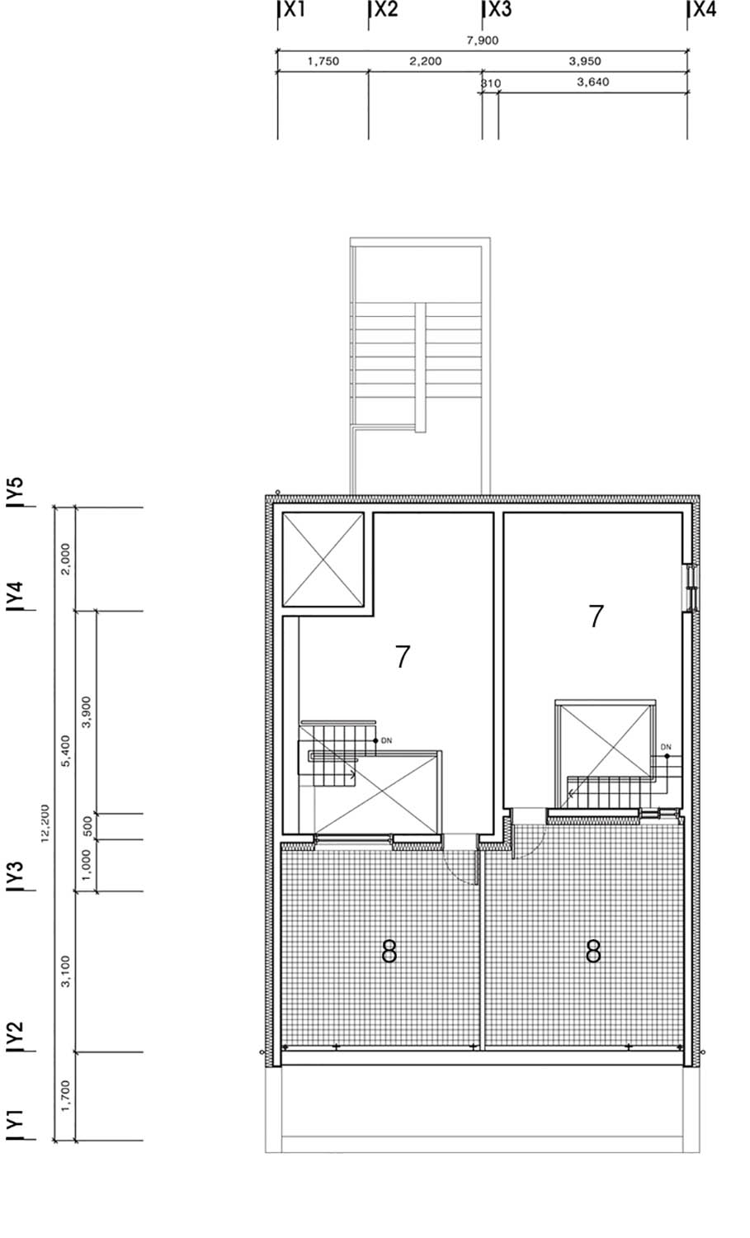글 & 자료. 건축사사무소 이담 Edam Architects & Associates
이 집은 경기도 오산시 궐동의 60평 남짓한 대지에 1, 2층 근린생활시설과 3, 4, 5층 다가구 주택으로 구성돼 있다. 대지의 남쪽은 근린생활시설이 즐비하게 늘어선 20m 폭의 상업도로를 면하고 있으며, 북쪽은 다가구 주택이 있는 8m 도로에 접한다.
Danjung 35 is composed of shops which is on 1st and 2nd floor and multi-family housing which is on 3rd, 4th and 5th floor. The site faces 20m South road , which is a commercial street with a neighborhood living facilities and 8m North road of residential street with various multi-family housings.



이러한 조건 하에서 외관은 대지 전후의 상이한 가로조건에 적절히 반응하면서도 전체적인 일관성을 유지하고, 건축법상 단독주택으로 분류되는 다가구주택을 가급적 일반인이 단독주택에 대해 갖는 이미지에 부합할 수 있는 건축적 장치를 마련하고, 하부 근생은 다양한 임대조건에 적응할 수 있는 계획안을 추구했다.
Under these conditions, the exterior is designed to maintain the consistency while responding properly to the different road condition. Housings of Danjung 35 is also designed for those who want to enjoy space which is often planned in detached house. And shop under the multi-family housing is planned to adapt for various lease demand.





해법으로 상업도로에 노출되는 전면은 주택의 분위기를 살리면서도 입면이 지나치게 강조되지 않게 처리했고, 상부 다가구 주택의 3, 4층은 상하 평면상 거실의 위치를 반전시켜 층고를 높이는 방법을 취했다. 이로 인해 3, 4층 층고를 최소한으로 높이는 한편, 3층은 거실 천장이 높아지고, 4층은 거실 바닥이 낮아져 다가구 주택에서 접하기 어려운 공간을 제공할 수 있게 됐다.
5층 2가구에는 다락과 연결된 독립된 옥상공간을 마련했고, 옥상을 통해 5층 내부에 자리잡은 거실에는 남향의 자연광이 유입될 수 있도록 했다.
As a result the front elevation exposed to the commercial street was treated so as not to over-emphasize the elevation of the house without removing the characteristic of the house, and the housing on 3rd and 4th floor have a living room with high ceiling. To reduce the floor height the location of living room 3rd and 4th floor was reversed.
Two dwelling on 5th floor have attic and terrace which allow the natural light to living room on 5th floor.





1, 2층 근생에서는 2개층 전체를 임대할 수 있도록 계획하돼 필요시 간단한 공사만으로 층별로 나눠서 임대할 수도 있도록 계단을 처리했으며 전, 후면 도로에서 모두 접근 가능하도록 계획했다.
Shop on the 1st and 2nd floor was designed to be rented not only together but alto separately by simply construction.

이 집의 이름을 ‘단정’이라고 지었다. 이 집은 안과 밖에 계단이 있고 4층 바닥에도 단차를 두는 등 ‘단(段)’이 중요했다. 또 건축주 가족들의 이름에 공통 철자 ‘정’이 있어 착안했다. 집 전체의 이미지도 단정해 지은 이름이다. 이 집에 사는 사람들 모두가 단정하고도 따스한 행복이 가득하길 바래본다.


