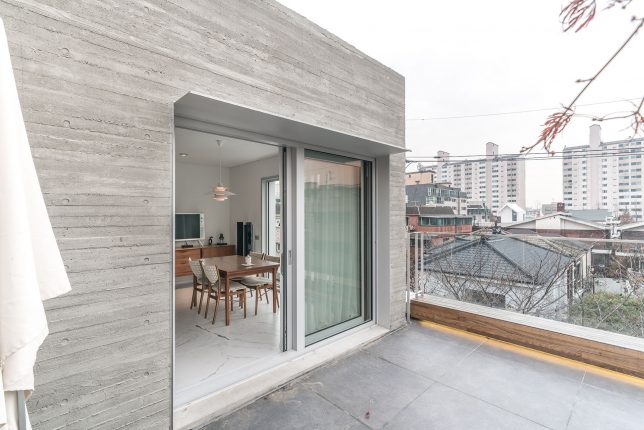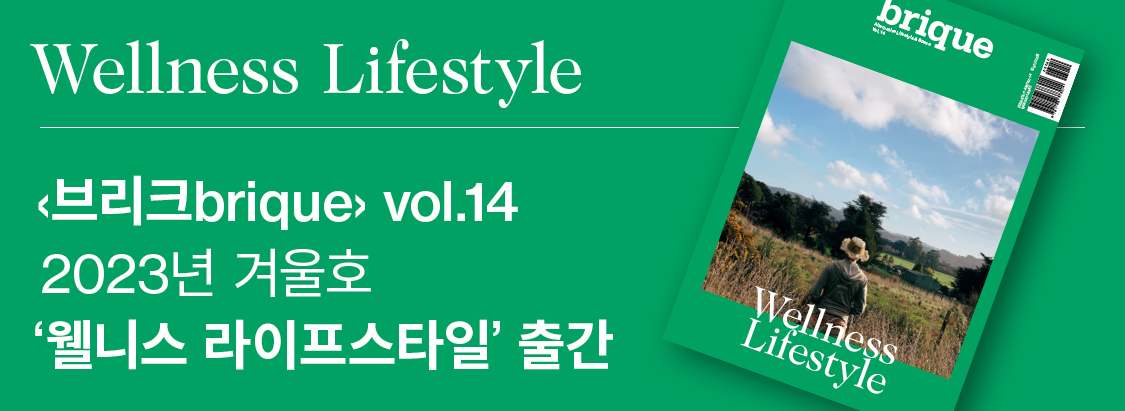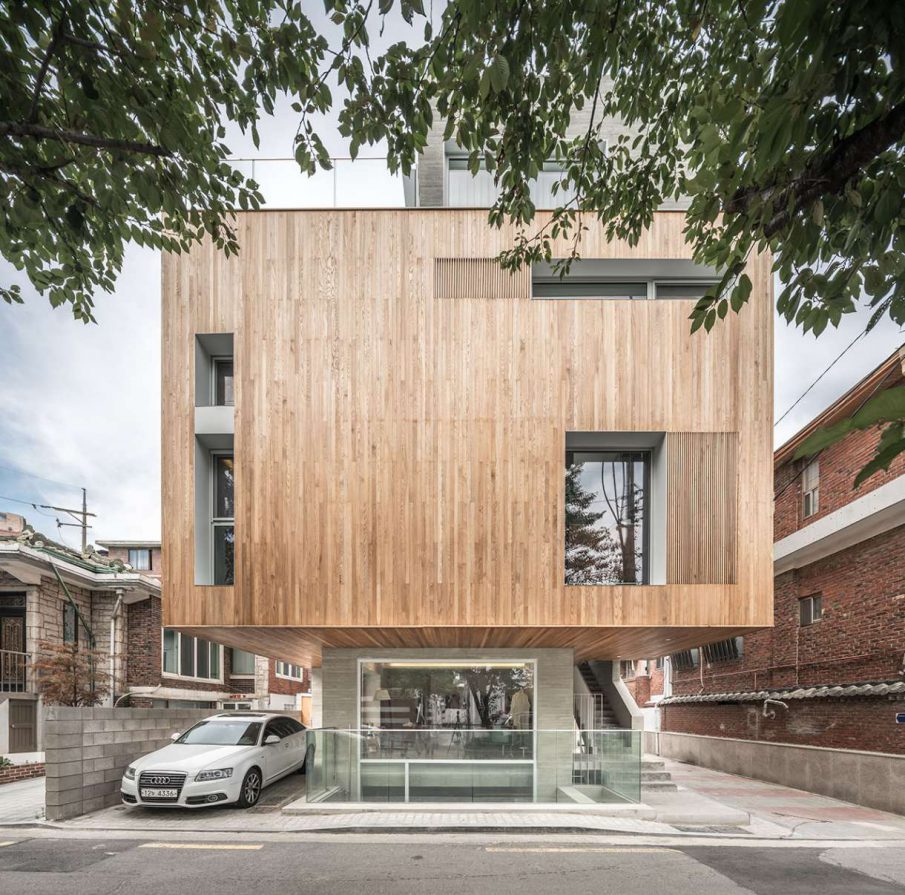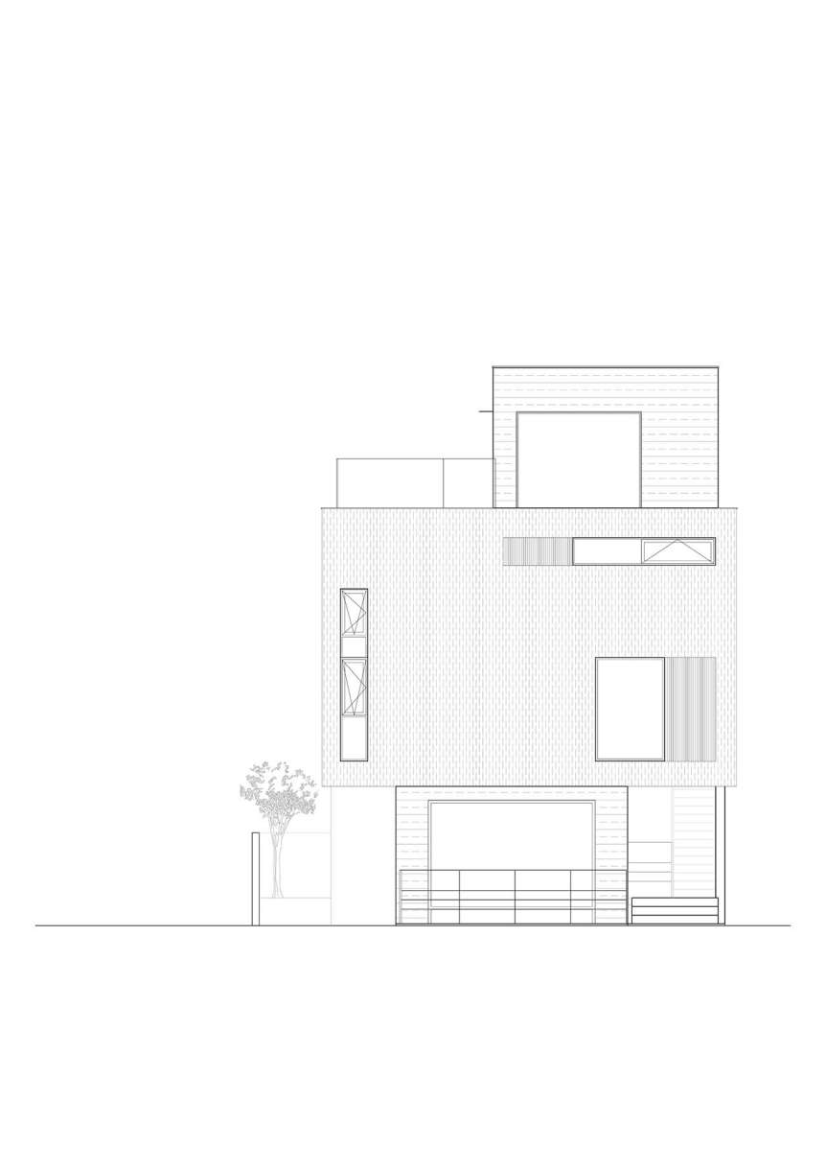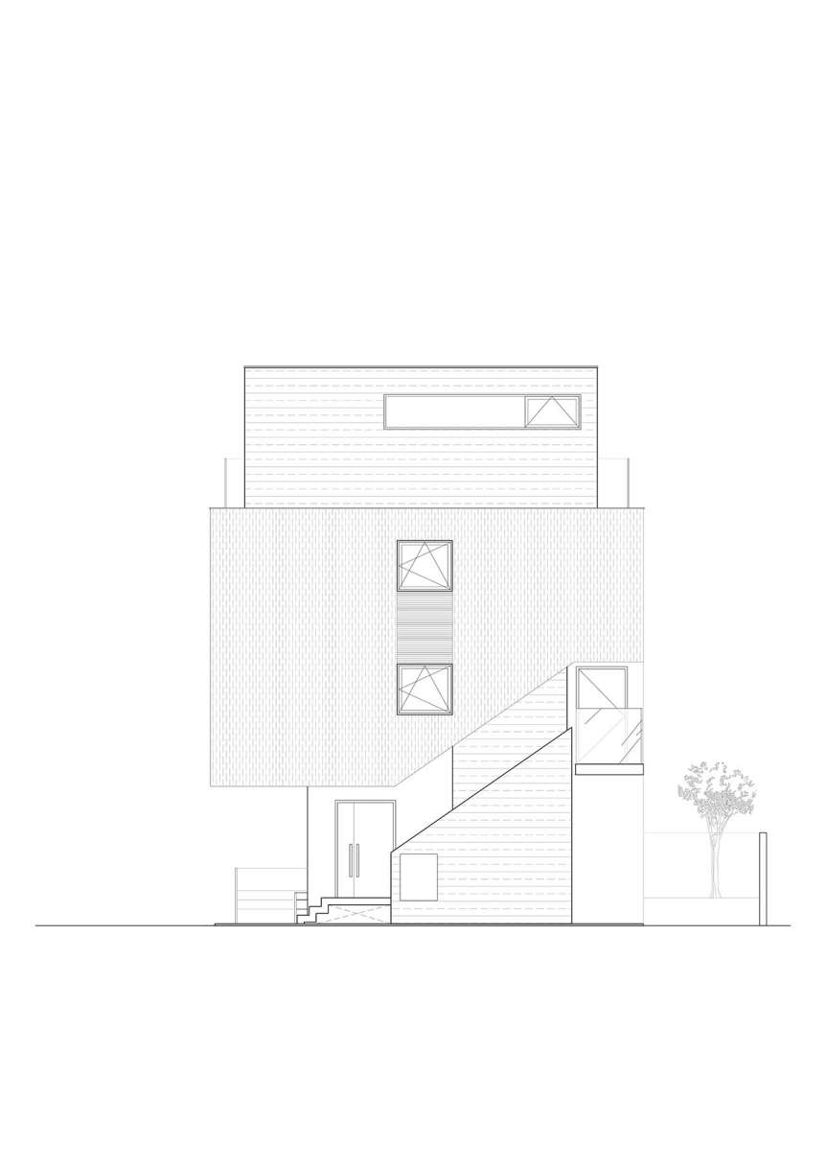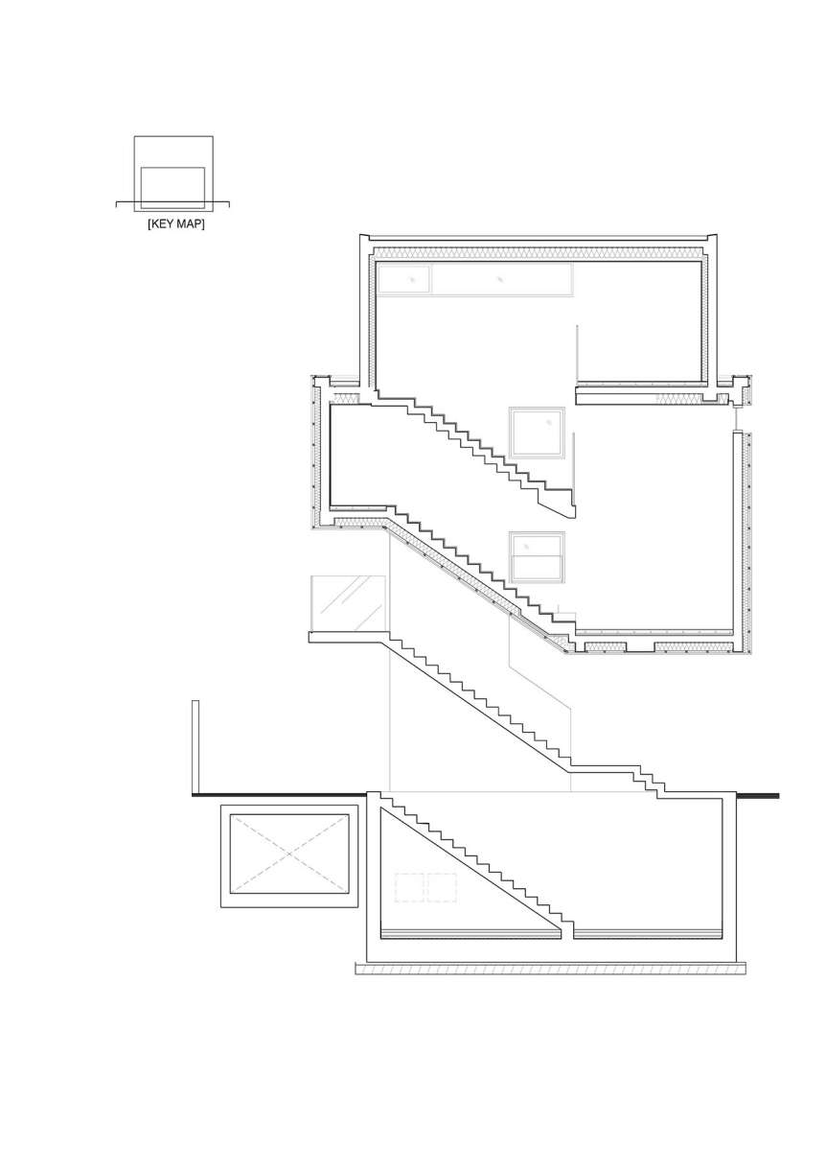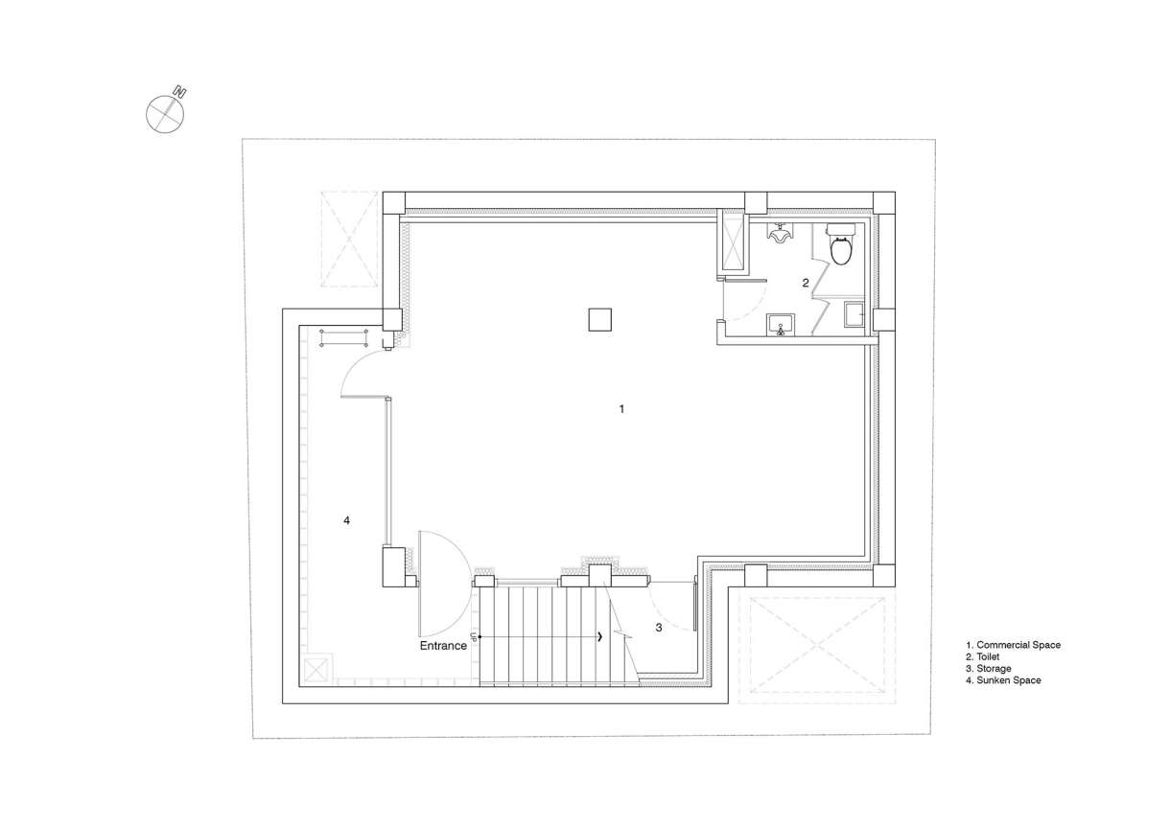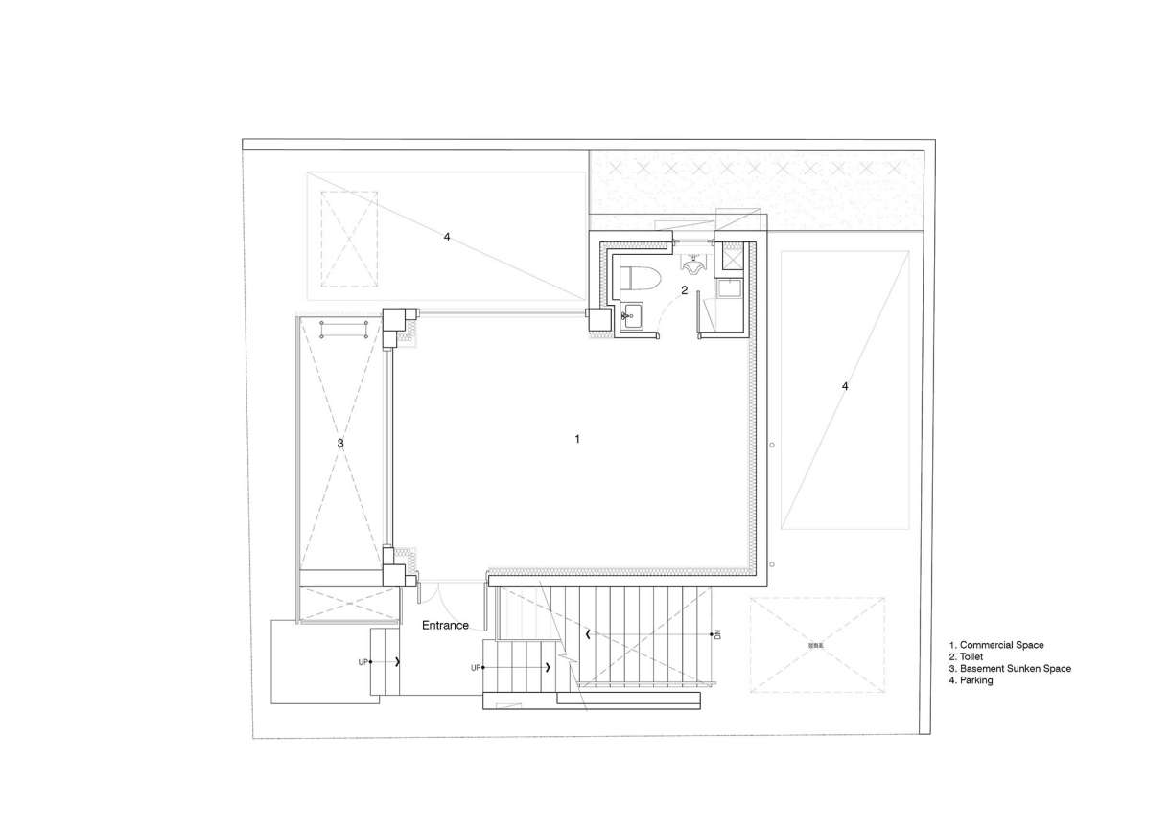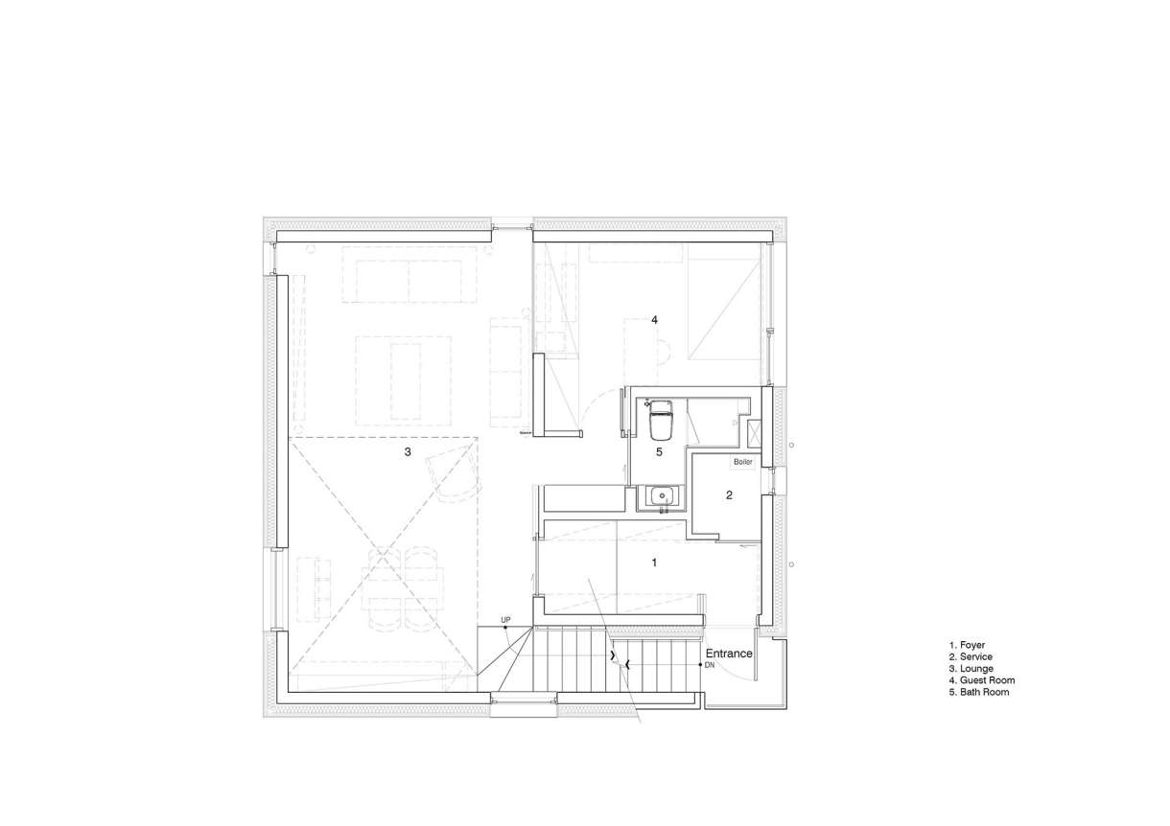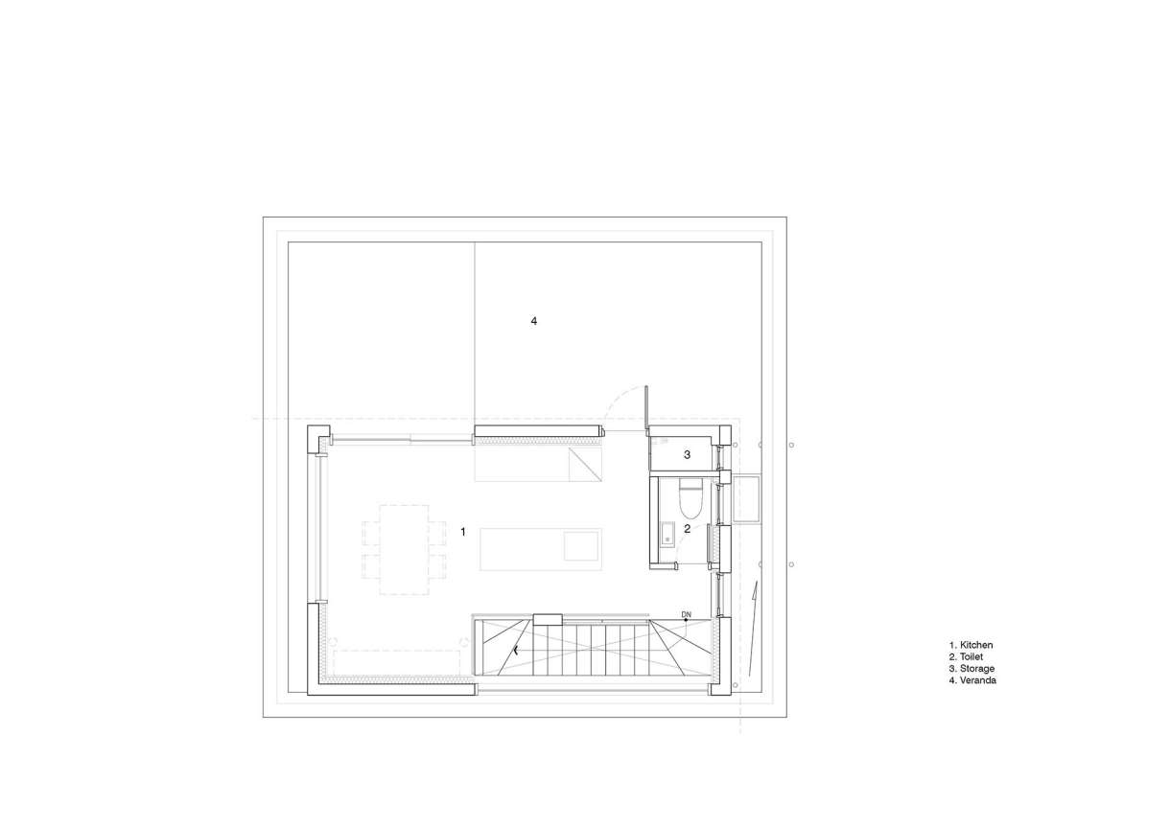글 & 자료. 조앤파트너스 Cho and Partners
패션디자이너인 건축주 부부는 연남동이 가진 묘한 감성에 매력을 느꼈다. 세계 각국의 요리를 맛볼 수 있는 레스토랑들이 즐비하고, 아기자기한 소품가게나 디자이너들의 공방이 모여 있어 즐거운 라이프 스타일을 즐길 수 있을거라 생각했다. 무엇보다 가족과도 같은 반려견과 즐겁게 산책할 수 있는 공원이 있다는 점 때문에 그동안 한번도 와보지 않았던 연남동에 새로운 보금자리를 만들기로 단번에 결정을 내렸다.
The married building owner couple who are fashion designers felt attracted to peculiar sensitivity that Yeonnam-dong has. They thought they could enjoy pleasurable lifestyle as there are restaurants where you can taste the dishes from around the world, and as cute small prop shops and workshops of designers are gathered around there. Above all, the fact that there is a park where they can enjoyably take a walk with their dog made them decide to have their new nest in “Yeonnam-dong” where they have never visited before.
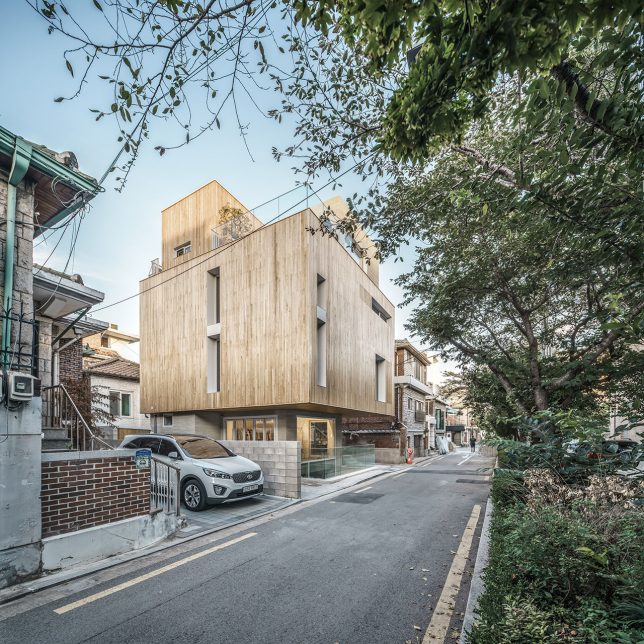
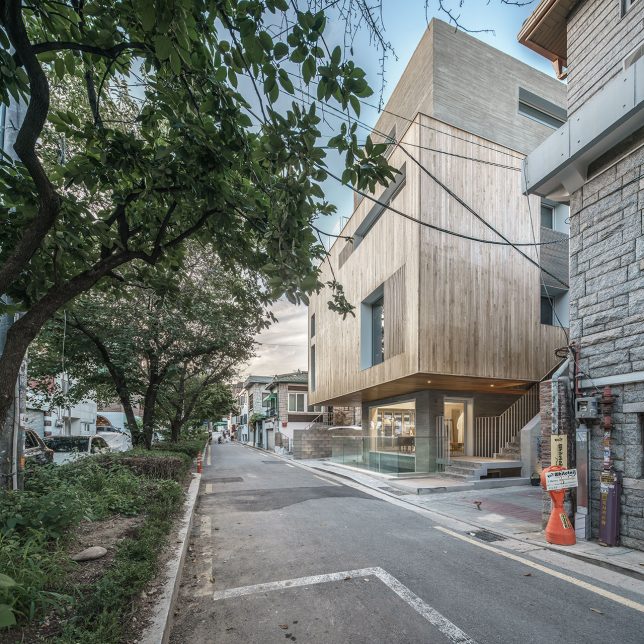
부동산 가치나 학군이 아닌 도시의 매력을 느끼고 찾아온 반가운 손님들이었습니다.
They were pleasant customers who visited us as they felt the charm of the city rather than focusing on the value of real estate or the school district issue.
40평이 조금 넘는 크지도 작지도 않은 이 대지를 접하고, 우리는 건축에서 너무 많은 이야기를 하려고 노력 하지 않기로 했다. 건축주가 가지고 있던 훌륭한 가구와 그림이 돋보일 수 있고, 그들이 원하는 공간을 충실히 구현하는 것이 우리의 소임이라 생각했다. 도심지 내 건축작업의 대부분은 필요한 면적과 프로그램을 만족스럽게 구축하기가 쉽지 않다. 그럼에도 불구하고 건축가가 욕심을 내기 시작하면 일상적인 생활에 불편함을 감수해야만 하는 집이 종종 만들어지곤한다. 더 큰 명성을 가진 검증된 건축가를 찾아 갈 수 있었음에도, 기꺼이 젊은 건축가에게 기회를 준 부부에게 우리가 할 수 있는 최선이 무엇인지 진지하게 고민하고 신중한 마음으로 이 집을 지어보기로 마음 먹었다.
As we encountered this not so big or small land of just over 130m², we tried not to discuss too much about architecture. We believed that it was our job to make the furniture and the paintings that the building owner had stand out and to faithfully materialize the space they wanted. It is not easy to build the required area and program satisfactorily in most of the construction work in the city. Nevertheless, when the desire takes over for an architect, sometimes houses with features of daily inconveniences that you need to endure are built. We have decided to build this house with careful care and sincere consideration of what would be the best we could do for this married couple who have given this opportunity to young architects although they could have gone to a more proven architect with more prominence.
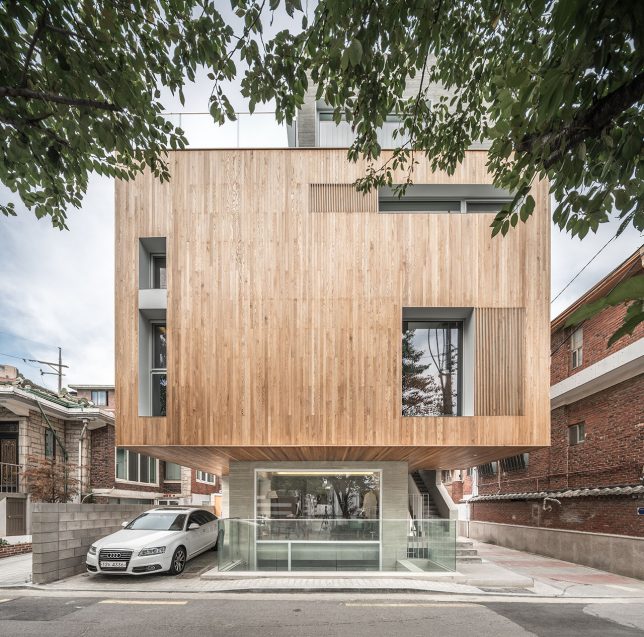

입면은 노출 콘크리트 벽면과 에쉬 탄화목으로 구성된다. 마주보고 서있는 벚꽃나무의 그림자들은 탄화목이 만들어 놓은 캔버스에 그림자로 어지러이 그림을 그려 놓은 형국이다. 반면 실내에서는 거실에 뚫려 있는 큰 창을 통해서 벚꽃 나무가 하나의 그림처럼 보이기도 한다.
The elevation consists of an exposed concrete wall and carbonized ash wood. The shadows of the cherry trees standing face to face are as if they are painted with shadows on the canvas made of carbonized wood. On the other hand, in the indoor, a cherry tree looks like a picture through a large window through the living room.
밖에서는 건축이, 안에서는 벚꽃 나무가 서로에게 풍경이 되어줍니다.
The architecture outside and the cherry three inside become scenery to each other.



자녀가 독립한 부부는 별도의 침실을 만들지 않고 거실과 침실이 통일 되어있는 스튜디오 형태를 원했다. 이런 독특한 발상때문에 우리는 거실에 중정을 크게 만들어 공간감을 극대화하고 침대를 놓을 수 있는 중층(mezzanine)을 만들어 하나이되 둘인 공간을 만든다. 파우더룸을 통해서 드레스룸과 욕실을 가는 동선도 재밌는 요소이고, 욕조 바로 위에 뚫린 작은 천창을 통해 맑은 날엔 하늘을 보고, 흐린 날엔 빗소리를 들으며 반신욕을 할 수 있는 욕실 공간도 매력적이다. 지인들을 초대해 간단한 파티를 할 수 있는 테라스가 있었으면 한다는 부부에게, 짐을 오르내리는 수고가 있더라도 테라스와 키친이 함께 있는 공간이었으면 좋겠다고 제안했다. 넓은 공간은 아니지만 창을 열면 내외부가 혼재되어 노천 카페같은 감성을 느낄 수 있었으면 했다.
The couple, whose children have all moved out, wanted to have a studio style where the living room and the bedroom are in unity rather than making a separate bedroom. Because of this unique idea, we make a space that is one but is two by making a mezzanine where you can create a big patio in the living room to maximize the sense of space and place a bed. It’s moving line through the powder room to the dress room and the bathroom is an interesting element, and the bathroom space where you can look at the sky through the small roof light window above the bathtub on a sunny day and take a lower body bath while listening to the sound of rain on a cloudy day is also attractive. To the couple who said they wanted to have a terrace where they can hold a simply party by inviting some friends, I have suggested that it would be great if that space has a terrace and kitchen together even if that means you have to move thing up and down. Although it is not a large space, I wanted to have a place with outdoor café like feeling where inside and outside are mixed together when you open a window.



무엇보다 부부가 가지고 있던 훌륭한 가구들과 그림들을 어디에 어떤식으로 배치할지 처음부터 같이 고민하며 작업이 진행되었다. 쇼파나 테이블 뿐만 아니라 스피커나 펜던트까지 모두 사전에 협의해 세세하게 따졌다. 프로젝트를 담당했던 디자이너는 시공에 들어간 이후에도 매일 현장을 나가 모든 요소를 하나하나 체크하고 결정해 나갔다. 가구제작과 관련한 협업작업도 인상적인 프로젝트였다. 5미터가 넘는 큰 중층 벽면을 가득 채우는 벽장을 디자인했고, 이를 구현해줄 팀들과 많은 소통이 필요했다.
More than anything, first, I started out by consulted with them on contemplating where and how to place the fabulous furniture and painting that the couple had and proceeded with the project. In addition to the couch or table, we have consulted together even on speakers and pendants in advance and made decision in details and proceeded forward. The designer who was in charge of the project went out on-site every day even after the construction has started and checked all the elements one by one and made decisions. The collaboration work related to furniture production was also an impressive project. We designed the closet that fills a large mid-level wall over five meters and we needed to have many communications with the team that was building it.


우리가 늘 강조하는 ‘소통’이라는 키워드는 한쪽에서만 열심히 소리지른다고 되는 것이 아니라고 생각한다. 건축주와 건축가, 건축가와 시공자, 시공자와 건축주, 이 모든 앙상블이 하나의 목표를 위해 ‘소통’이 되면 그 프로젝트는 늘 진정성을 담은 공간을 만들어 낸다고 생각한다.
우리는 소중한 기회를 좋은 결과로 마무리하기 위해 혼신의 힘을 다했고, 이런 열정을 시공자들은 기꺼이 받아주고 도와주었다. 무엇보다 건축이 줄 수 있는 다양한 가능성과 가치를 인정하고 이해해준 건축주의 배려가 이 프로젝트를 좋은 방향으로 끌고가게 해준 큰 원동력이 됐다고 생각한다. 젊은 건축가들과 합심해 만들어 낸 이 작은 건축이, 부부가 사랑한 도시를 더욱 매력적으로 만들어줄 모멘텀이 될 수 있기를 기원한다.
The keyword ‘communication’ that we always emphasize does not work when only one side screams hard. The owners and architects, architects and builders, and builders and builders, when all these ensembles ‘communicate’ with one goal, I believe that project can always create a space with authenticity.
The young architects had done all they could and had given their best as they appreciated this opportunity that was given to them and the builders appreciated their passion and helped. Above all, the consideration of the owners who acknowledged and understood the various possibilities and values that architecture can provide has been the main driving force that lead this project to a good direction. I hope this small architecture that was created in collaboration with young architects can be a momentum in making the city the couple love even more attractive.

