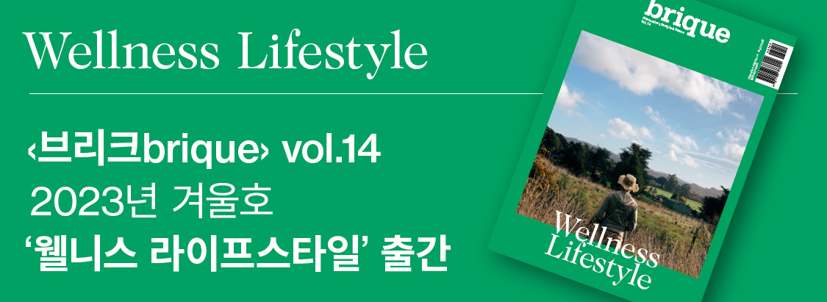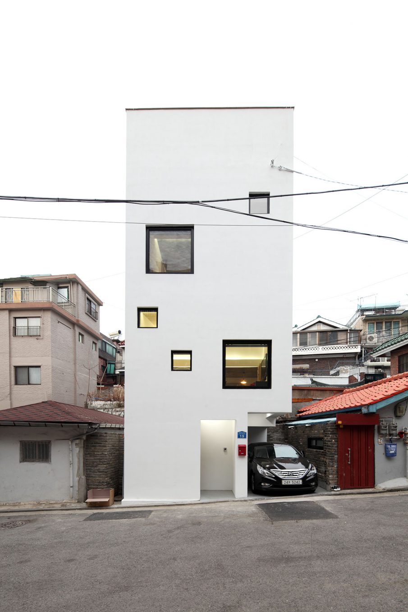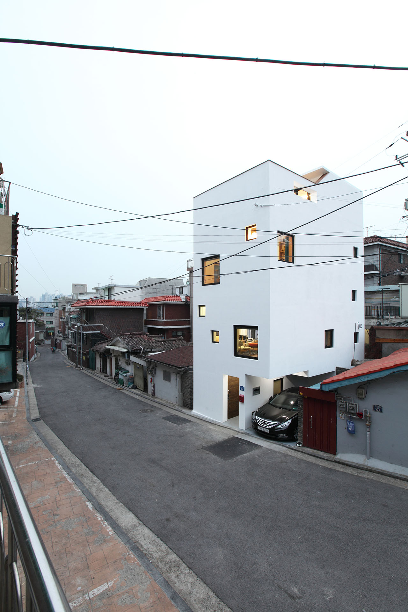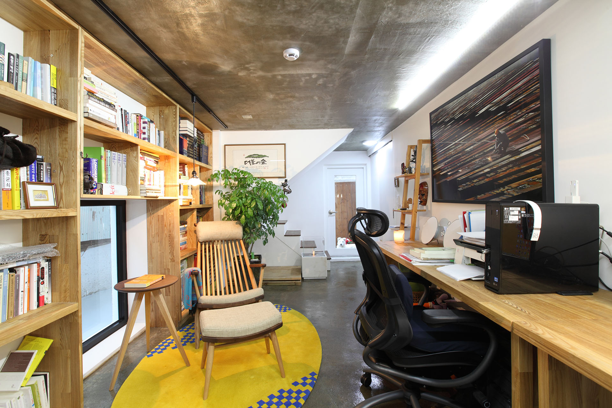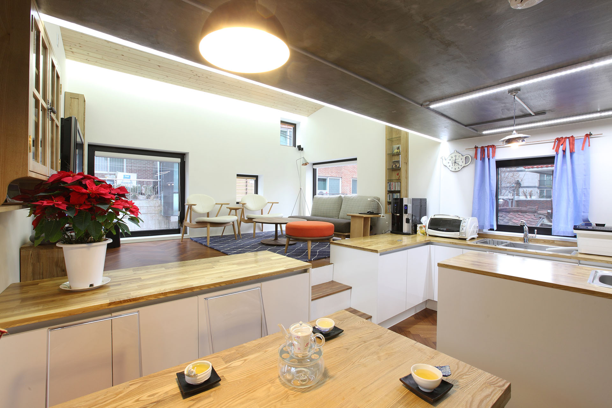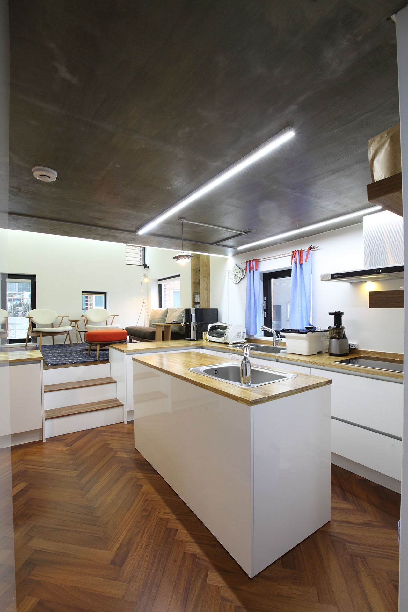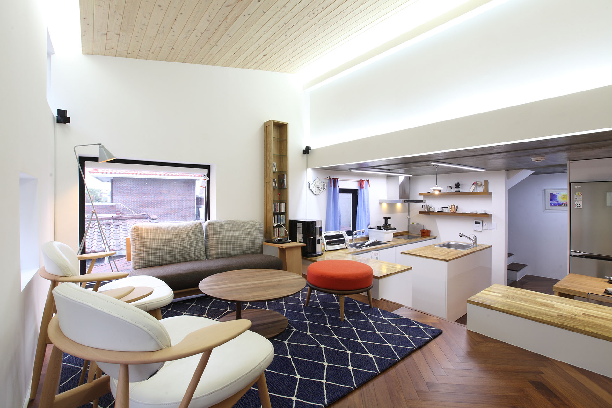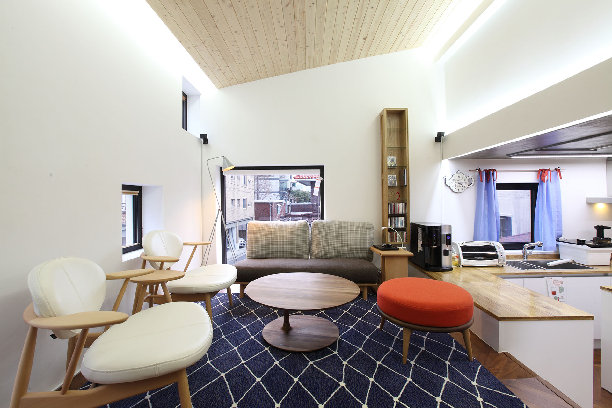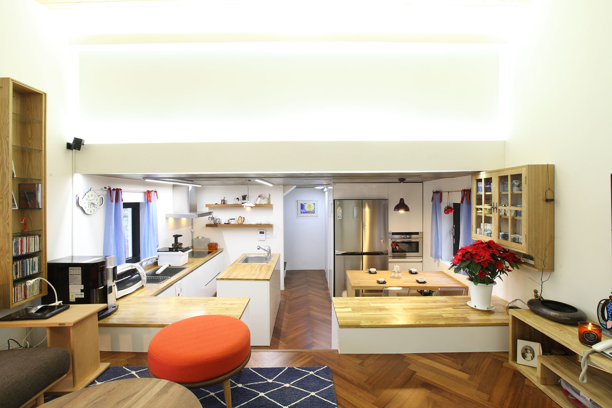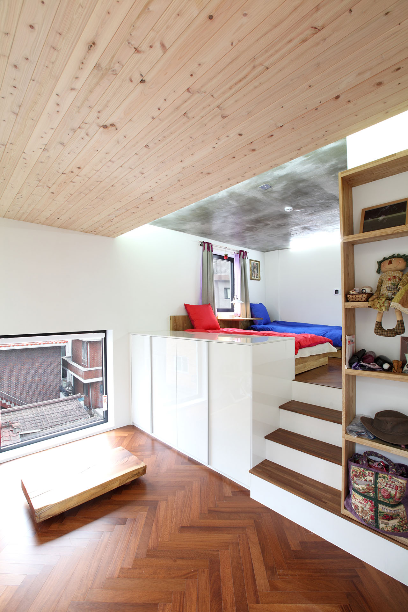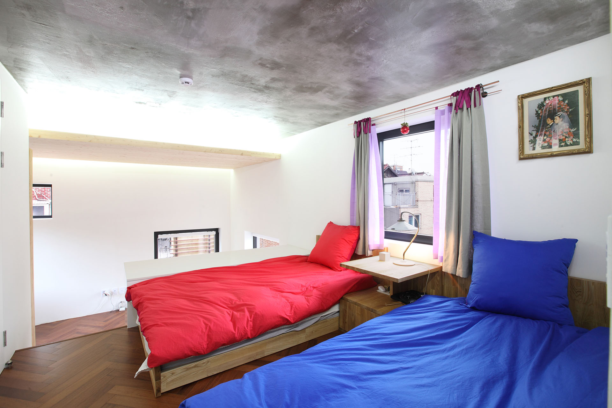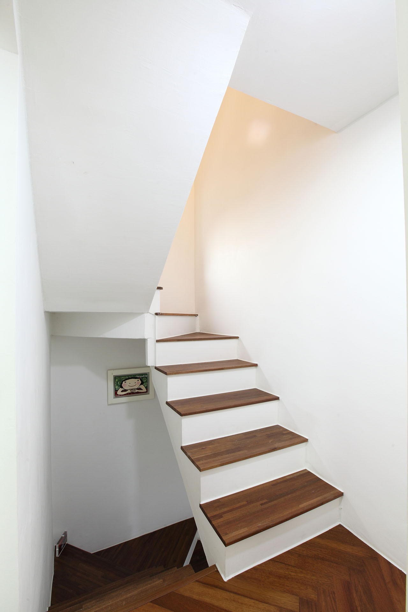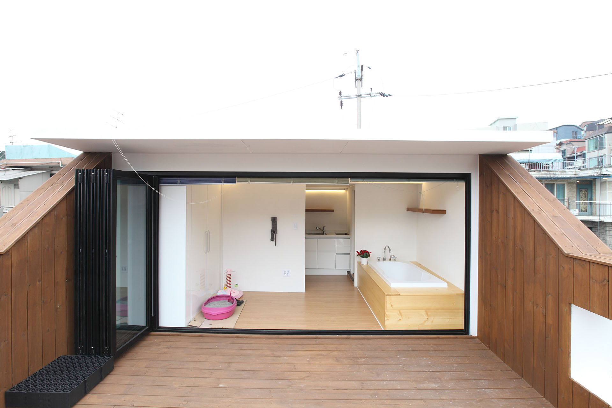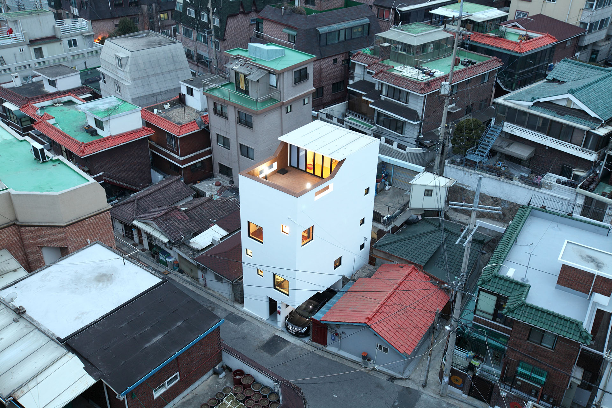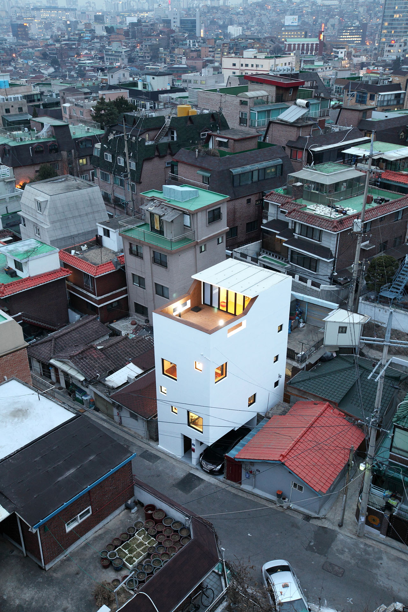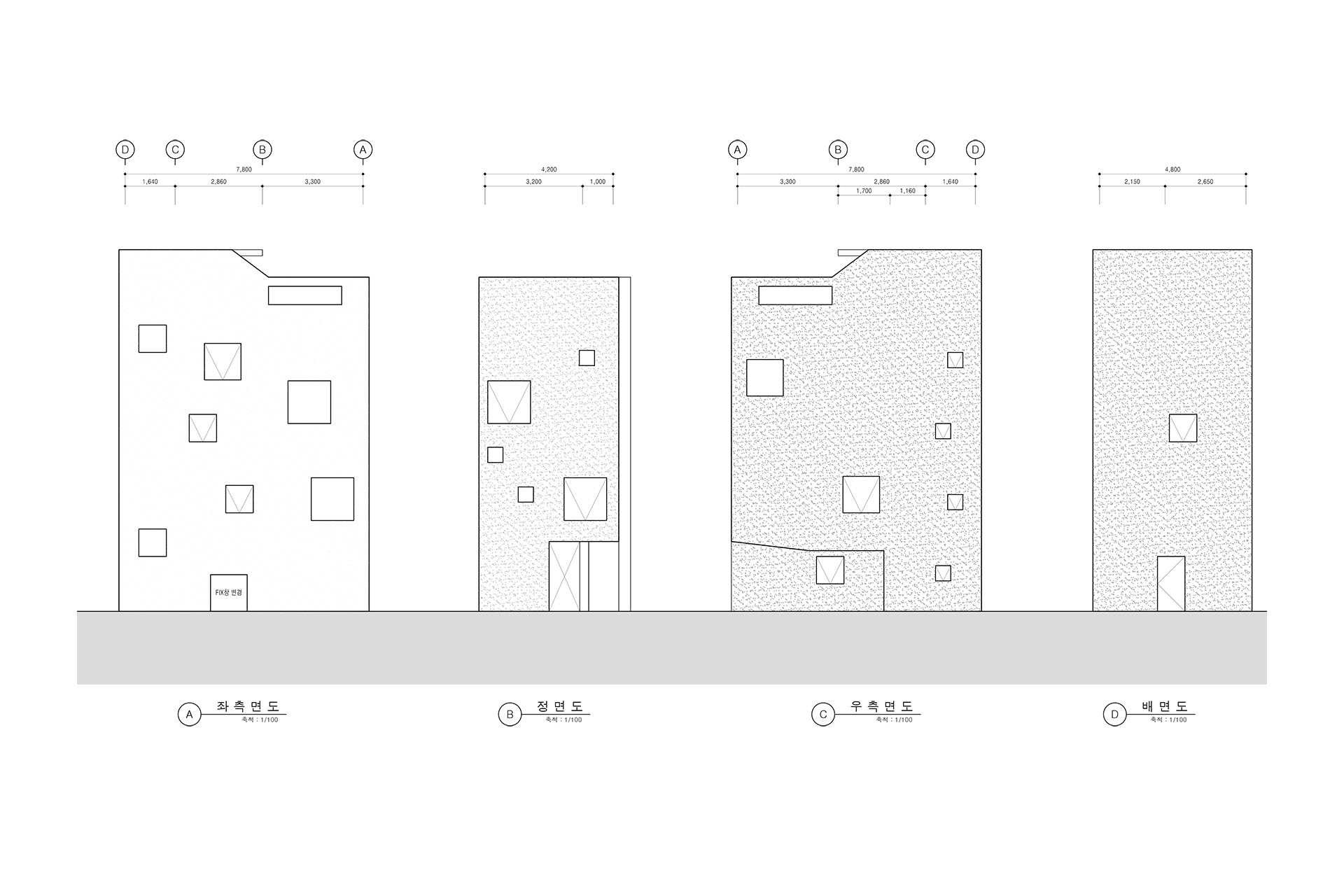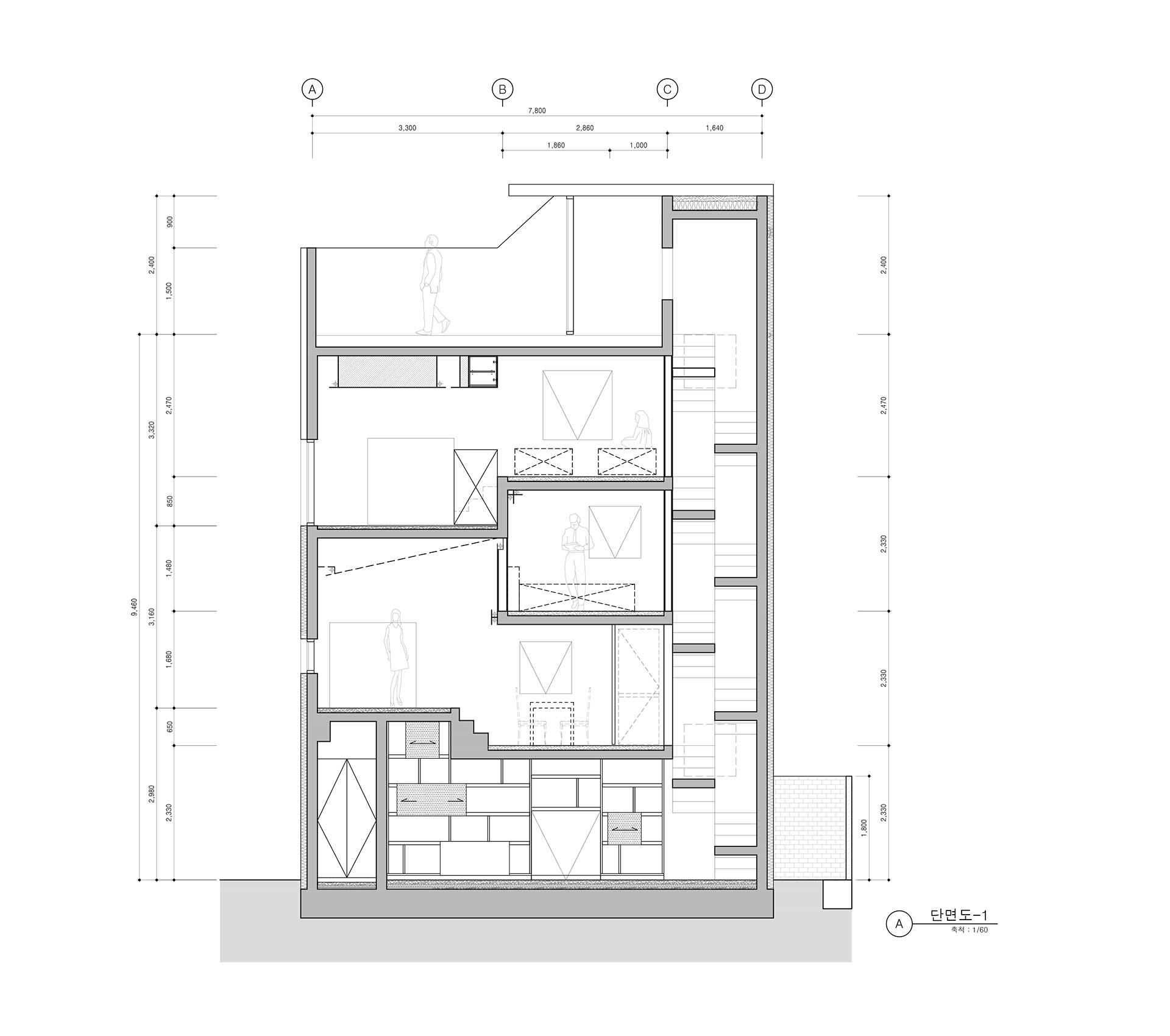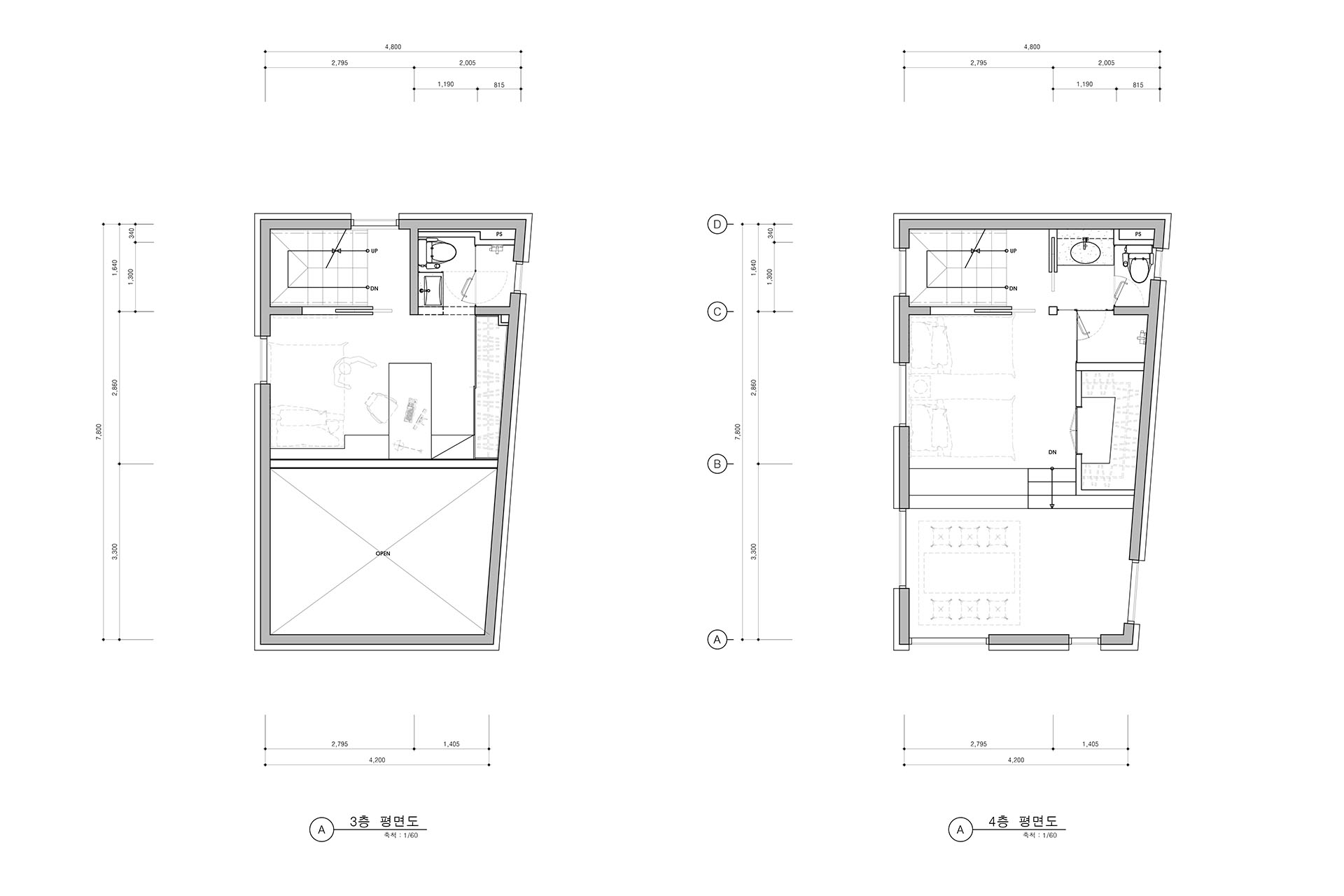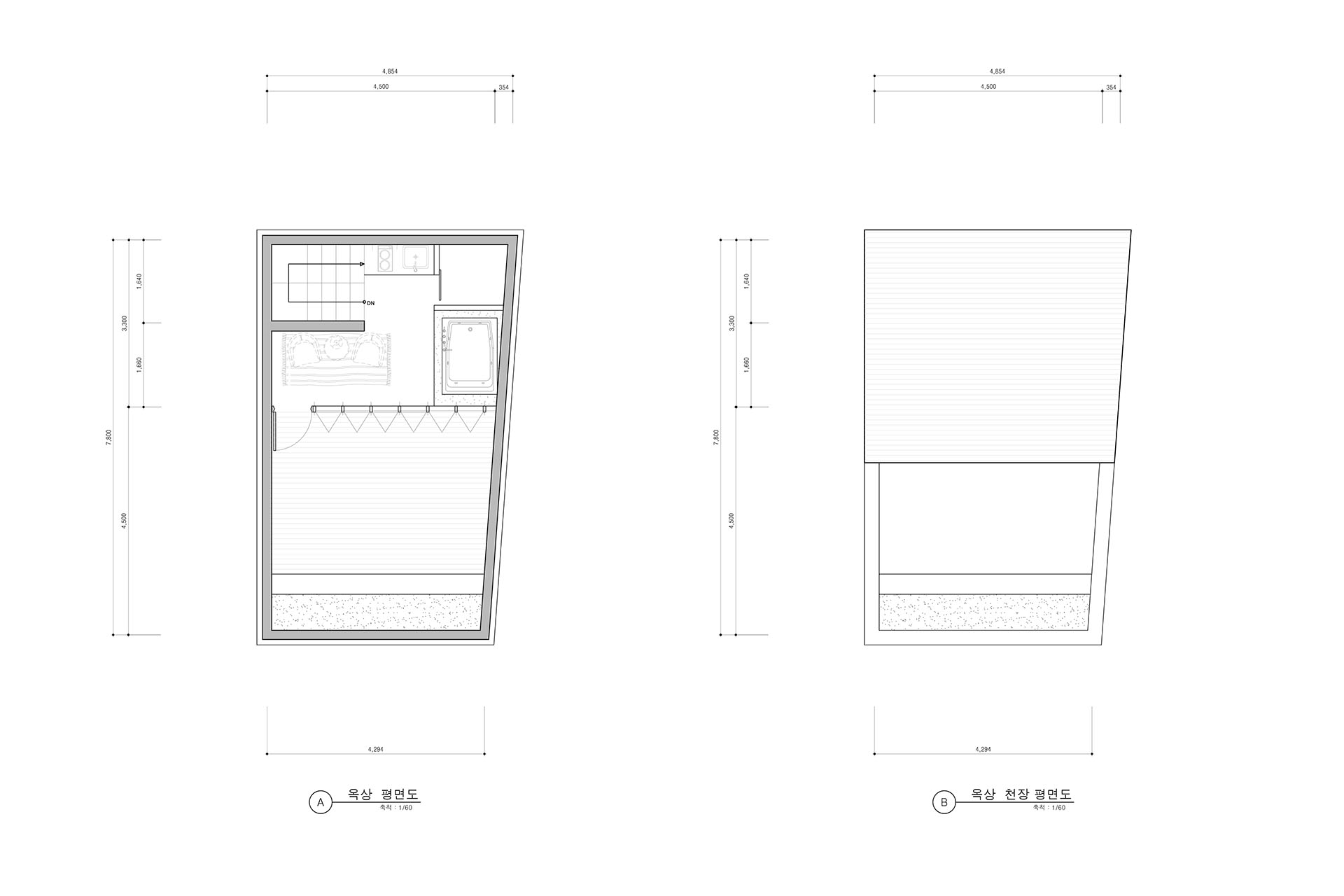글 & 자료. 공감건축사사무소 GONGGAM & KINFOLKS
공동주택에 거주한다는 것은
서울에 사는 대다수의 사람들은 공동주택에서 살고 있다. 정확히는 건축물 용도에 따른 공동주택보다 공동주택이 만들어낸 단위 평면도에 거주한다는 것이 더 맞는 표현일 듯하다. 공동주택이 만들어낸 평면은 단일 모듈 안에 거실과 주방을 기준으로 양 옆의 방을 만드는 형태일 것이다. 다시 방과 방 사이에는 다용도실과 화장실이 만들어져 서로 관계를 맺고 있다. 한편 거실과 주방은 그 집의 중심에 자리하고 있다. 절대적인 힘을 소유한 거실과 주방은 절대 둘 이상 존재할 수 없는 한쌍의 암수와 같은 존재이다. 가족구성원이 생활하는 동선의 중심이며, 감시와 소통을 적절히 조절하는 절대적인 힘을 가지고 있다. 거실과 주방이 외부 손님을 맞이하면, 가족의 보호는 각 방이 담당한다. 방은 각 개인의 절대적인 쉘터(shelter)로, 그 세대의 모듈을 대변한다.
공동주택은 우리에게 형태의 다양함을 주지는 않지만, 모든 평면에 거실 창이라 불리는 큰 창을 주었다. 그 거실 창은 표준으로 자리 잡았으며, 모든 사람들이 같은 사이즈의 프레임 속 세상을 바라보게 만들었다. 모듈화된 거푸집은 각 층에 다양한 삶의 형태를 담아두기 싫어한다. 각 층은 같은 세대를 수평으로 나열하고, 그것을 수직으로 쌓아 같은 삶과 다른 높이를 만들어주었다.
Living in apartment housing means
Most of Seoul citizens reside in apartment type housing. Precisely, it is more right to say they live in buildings that are not built to be multi- complex housing at the beginning, yet they are built based on similar unit plans so that more households can fit in in limited size of land. Most of the Plans are modularized having living space and kitchen in center with private rooms on the side like other typical Korean apartment plans. Between the rooms, there are multi-purpose space and washrooms connecting all spaces to be more functional. Livingroom and Kitchen are placed in a center of plan. Strong connection between living space and kitchen are absolute, therefore both of the space are mandatary to be placed near. They positioned in the center of main circulation and it has a power to control natural surveillance and communication among family members. In addition, both of the places are tend to accommodate visitors and friends occasionally and private rooms along with the space keep your room private. Each private room roles as an absolute shelter and each presents a single module representing units. Multi-family housing does not provide diversity to users, but all plans have a large size window. The large window now became standardized and people view outsides in a same window frame no matter where you live. Modularized size of construction forms does not tempt to take various life styles of individuals from all floors. Each flats rearranged all typical family unit floor plans horizontally and the rearranged floor plans are simply piled up making users having similar attitudes towards life. Only distinctive perspective they could have is that they live in a different floors.




積恩集에 거주한다는 것은
서울이라는 도시에서 단독주택에 거주한다는 것은 쉬운 일이 아니다. 얼마 남지 않은 단독주택지는 고급주거지 이거나, 도시형생활주택과 아파트 재개발로 인해 사라져가고 있다. 게다가 18평의 작은 땅에 거주한다는 것 역시 쉬운 일이 아니다. 대지가 일조권과 도로사선의 제한(건축물 각 부분을 부지의 전면 도로 반대측 경계선에서 부지 내의 상공을 향해 일정한 각도로 그은 사선의 안쪽에 제한하는 규정이다. 2015년 5월 18일자로 폐지되었다. -편집자주)을 이길 힘이 있어야 하며, 상상력이 뛰어난 건축주와 건축가가 필요하고, 공동주택이 만들어낸 시공 기술을 이겨낼 장인도 필요하다. 공동주택과 같은 큰 거실도 없고, 이동하기 불편한 계단과 협소한 화장실을 이용해야 한다.
하지만, 살아가는 동선은 좀 더 다양해질 수 있을 것이다. 1층은 남편의 거실, 2층은 아내의 거실, 3층은 아들의 방, 4층은 부부침실과 다실로 이루어져 적절한 관계를 유지한다. 손님이 방문할지라도 각자의 공간은 자유롭게 생활할 수 있을 것이다. 공동주택과 같은 발코니와 창은 없지만, 각기 다른 위치에 계획된 다양한 사이즈의 창들은 풍부한 조망을 제공해 줄 것이다. 아파트 단지의 넓은 외부공간은 없지만, 우리가족만 쓸 수 있는 옥상 정원이 그 공간을 대체해줄 것이다.
Living in 積恩集 means
Environmentally, building a single house in Seoul is not usual. Nowadays some houses that are not apartments are rebuilt to urban style compact complex buildings or higher apartment buildings. Building a house in an 18 square meter land is quite complicated. Constructing a compact house in a tiny land lot requires strict building standard law such as right of light and setback regulation from road width. Also, outstanding imagination of both architects and land owners and excellent construction skill are necessary. Like other apartment houses, there is not enough space for large living room and in order to have private rooms and washroom putting stairs are mandatory. On the other side, circulation can be more dynamic compare to houses that are planned in a flatland. First floor covers husband’s living space, second floor is suitable for wife’s living space, third floor is planned for son’s private room and lastly fourth floor has a private room for husband and wife and multi-purpose space for every family member. Even though visitors come over, each private areas still remain private. Although there is no balcony or standard size of windows like other typical apartment houses, various size and different location of windows can provide widely opened view and enough natural lights. Instead of having public sharing space like other apartments, private rooftop garden can substitute the need of green space.





가족과 삶을 설계하는 것은
공동주택과 단독주택은 삶의 방식이 전혀 다르다. 공동주택은 주워진 환경에 맞춰서 사는 거라면, 단독주택은 가족 구성원이 살고자 하는 환경을 만들어 사는 것이다. 공동주택에서는 살고자 하는 단지에서 원하는 평형대의 동과 호수만 정하면 되지만, 단독주택에서는 동네와 이웃과 문화를 함께 고려하며 결정해야한다. 또한 가족과 어떻게 살고 싶은지에 대한 상의가 필요하며, 이러한 각각의 공간을 집합시켜주는 설계가 이루어져야 한다. 설계되어진 삶을 선택하는 것과 가족과 함께 설계한 삶을 선택하는 하는 것은 모두가 고민해야 할 숙제일 것이다.
Designing Plan for Your Family and Life
Living in an apartment house and a single house bring totally different experience to resident. Apartment house is usually planned or built base on certain conditions or in a given space, but single house sets desired environment for particular family. Choosing to reside in an apartment house requires to consider size, location of building and floor level, but living in a single house also necessary to take care for living with neighbors. Also, each family member is necessary to discuss about how their house should be built and how their required spaces are combined and reflected to plans. It is extremely a tough decision to take either living in a place that is already planned for someone else or living in a place for your own family and experience the difference in life.





