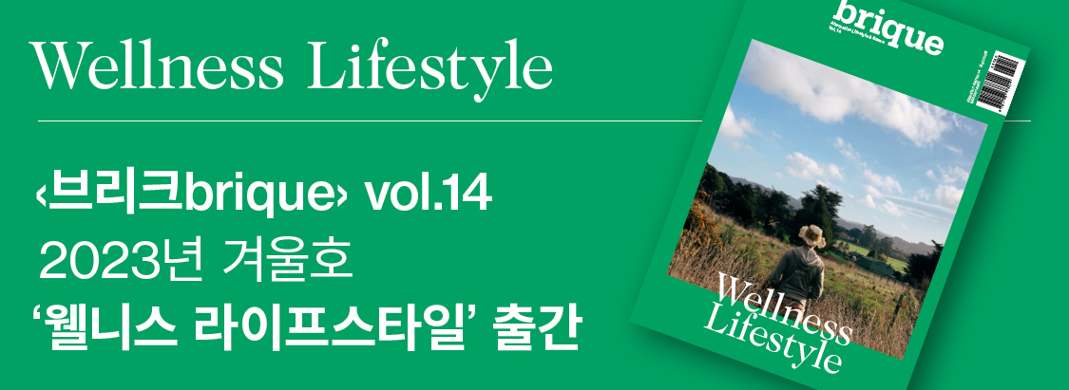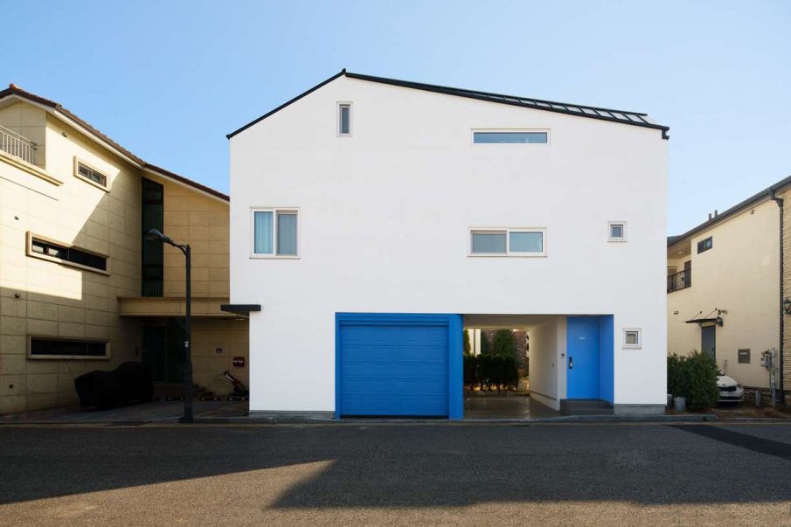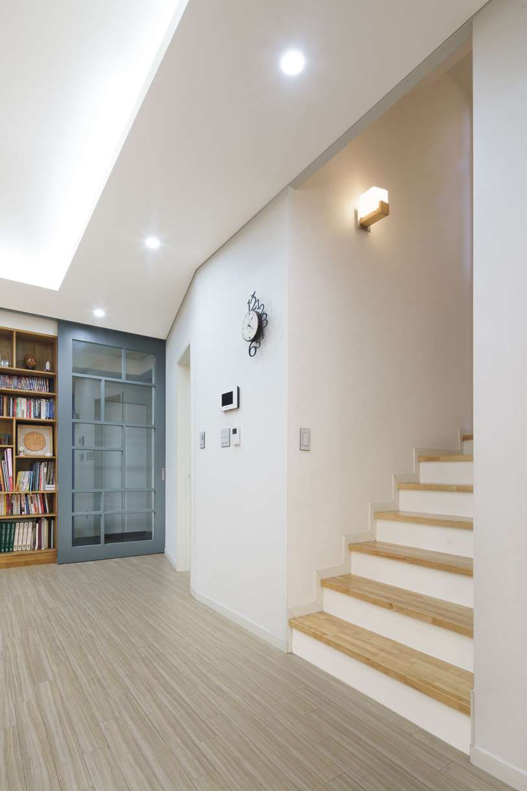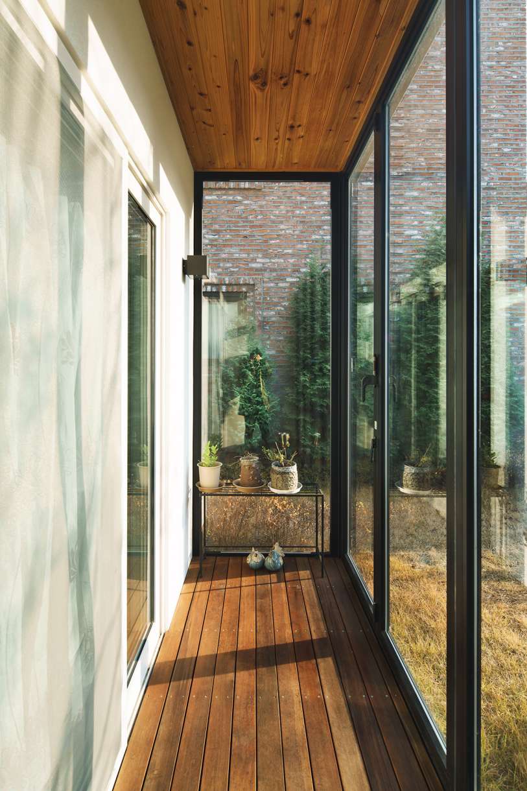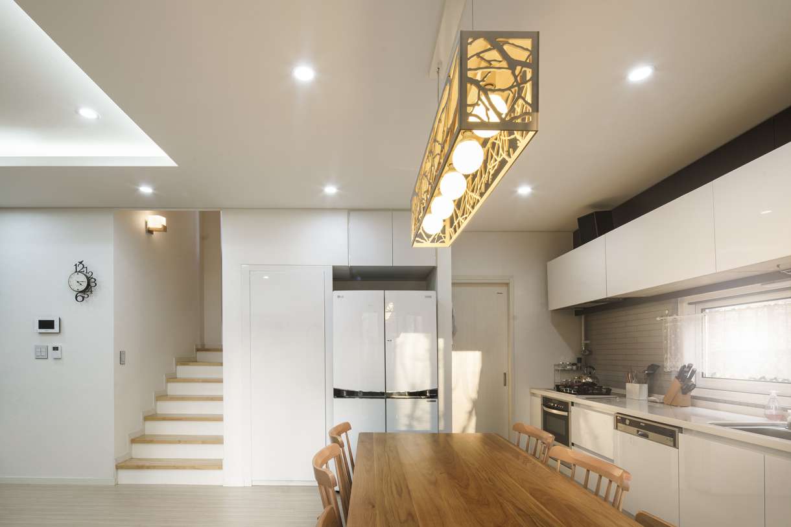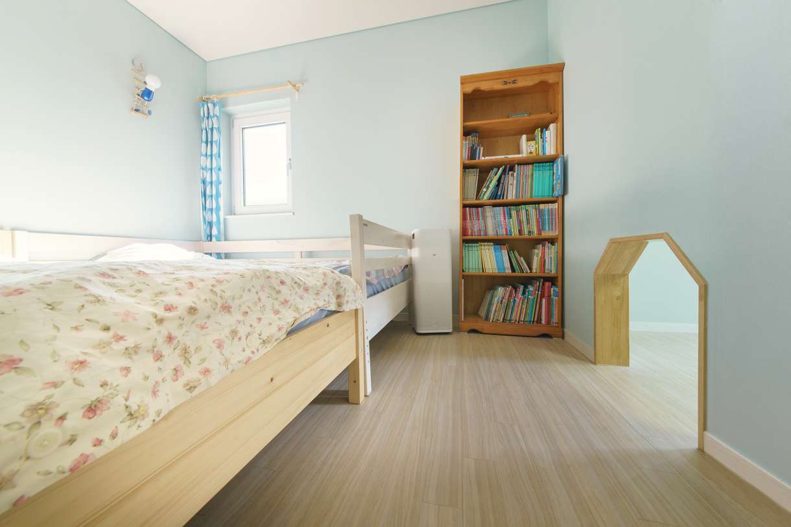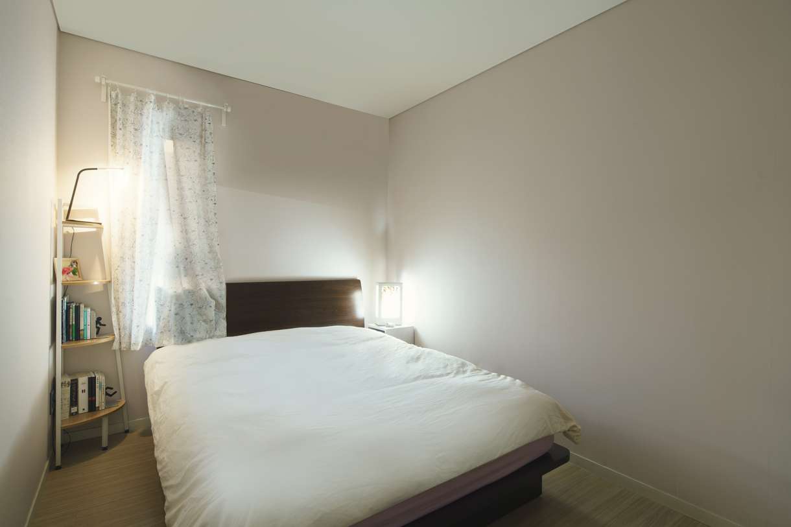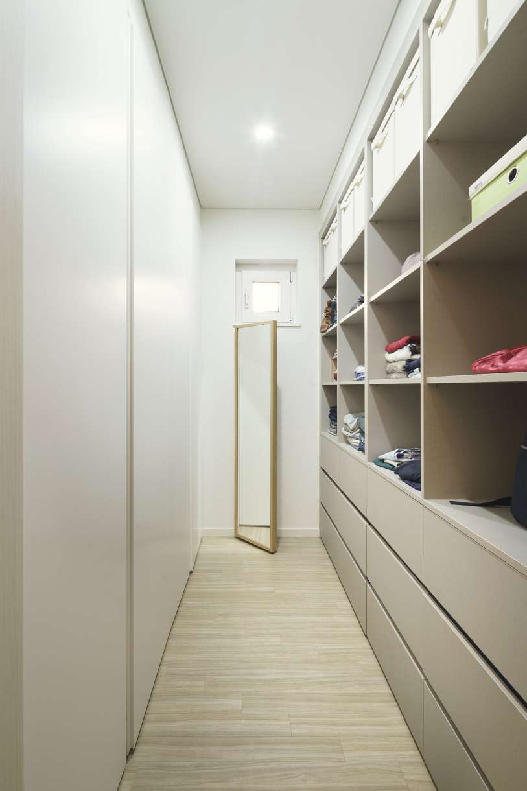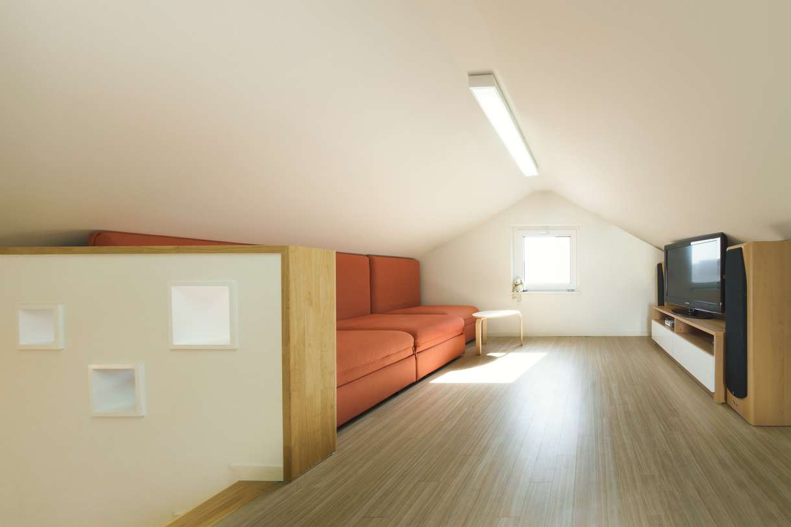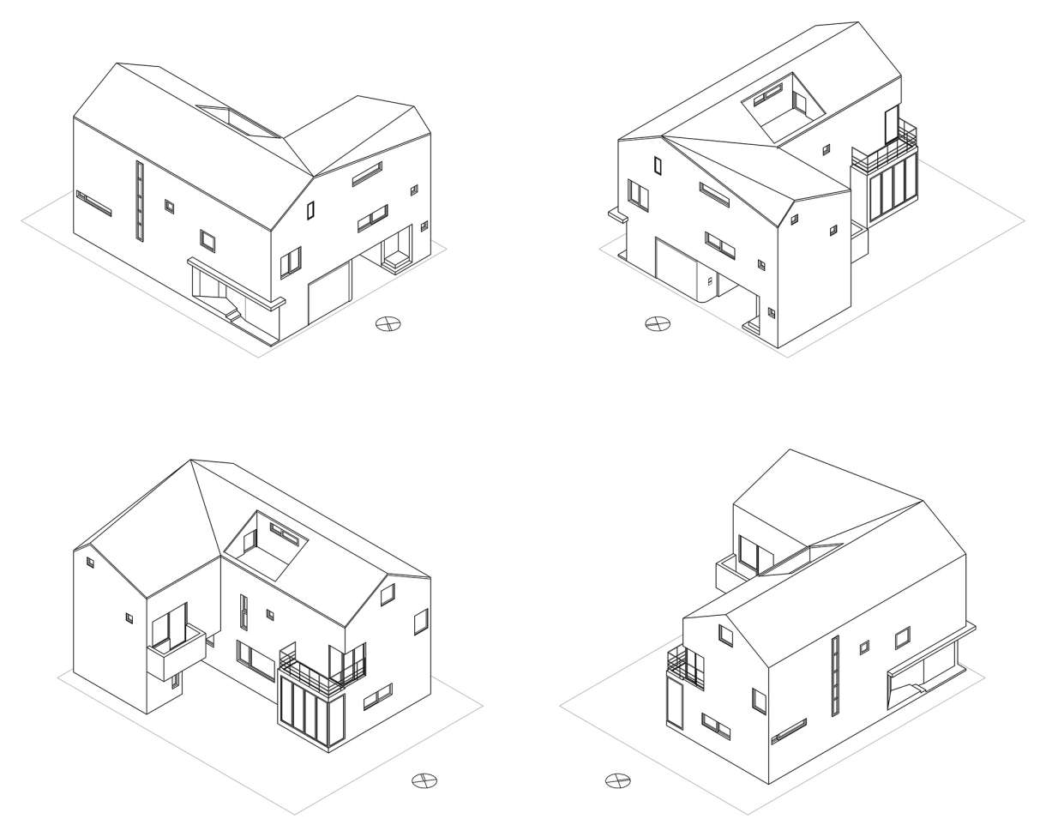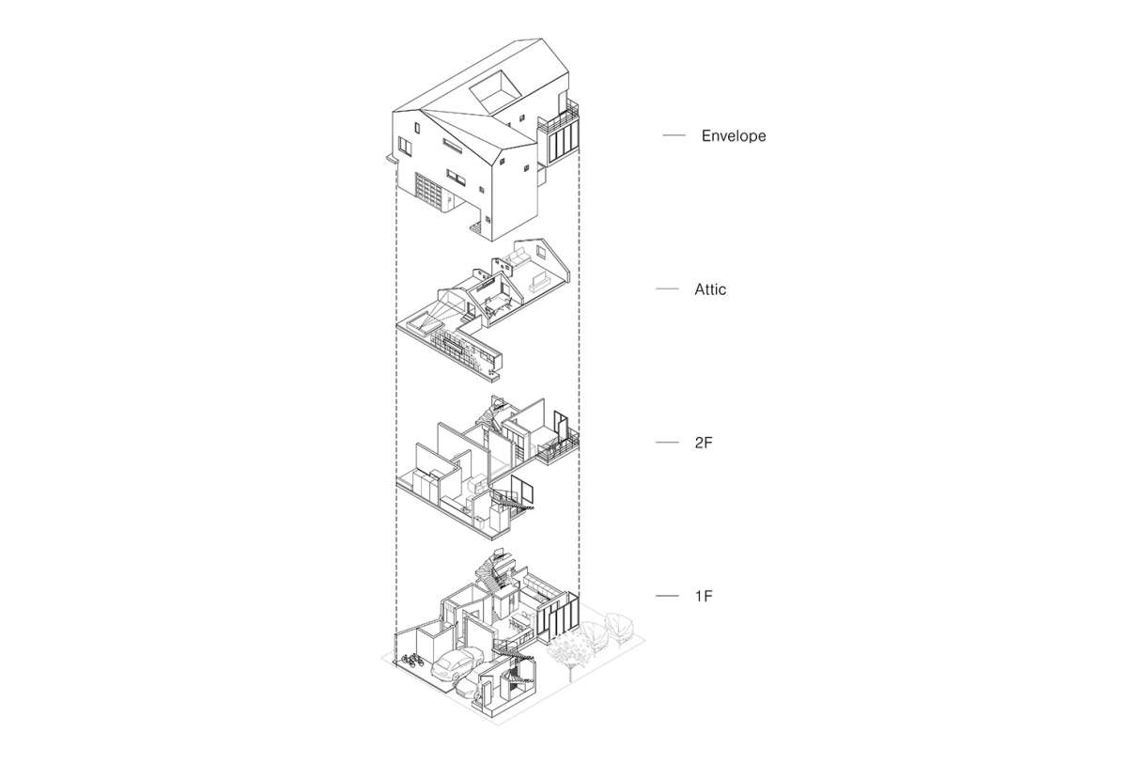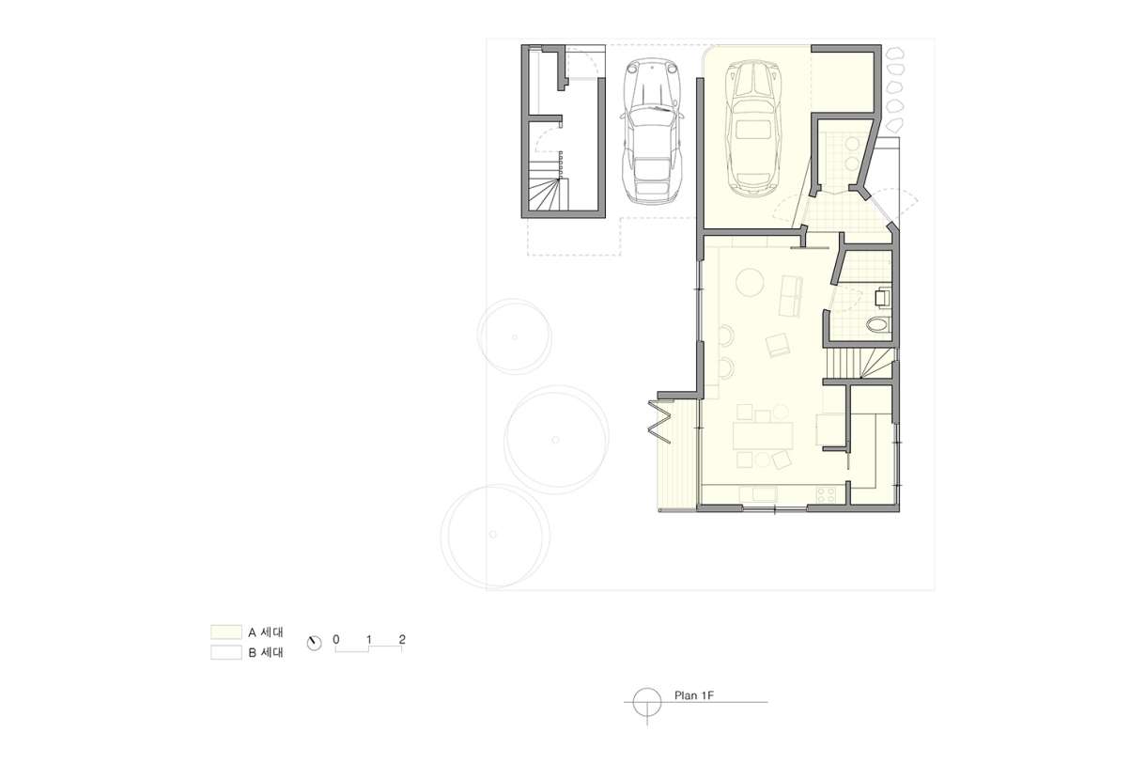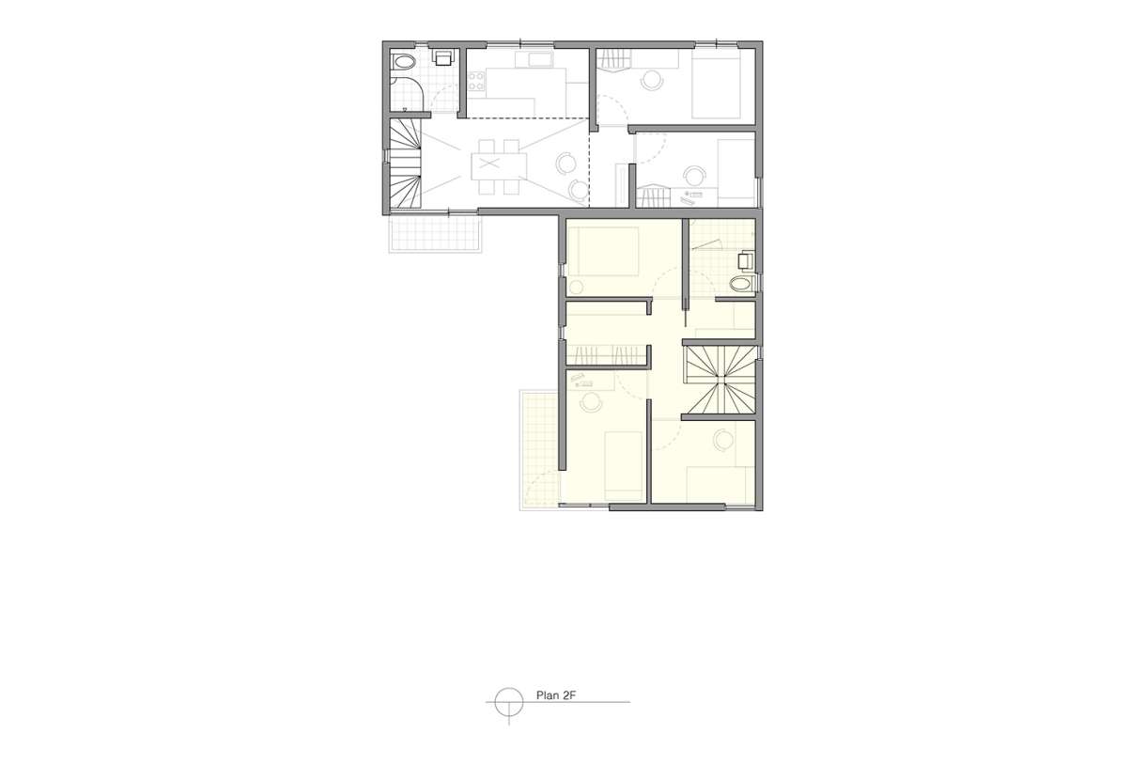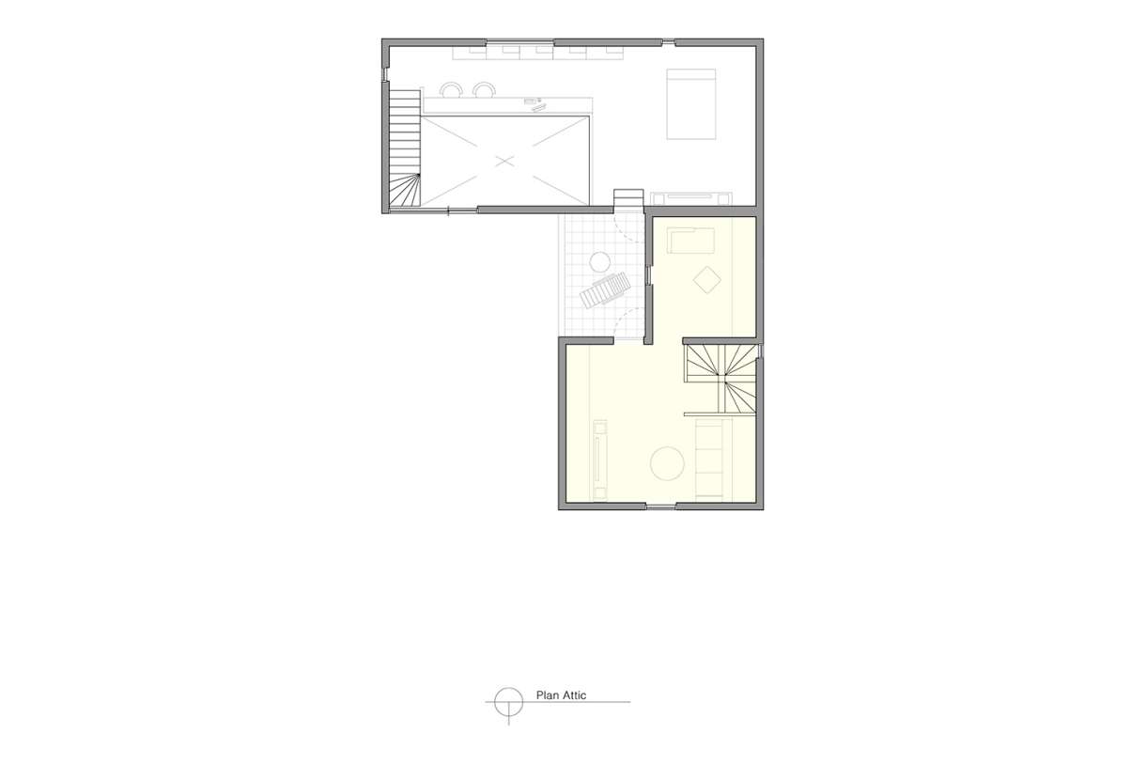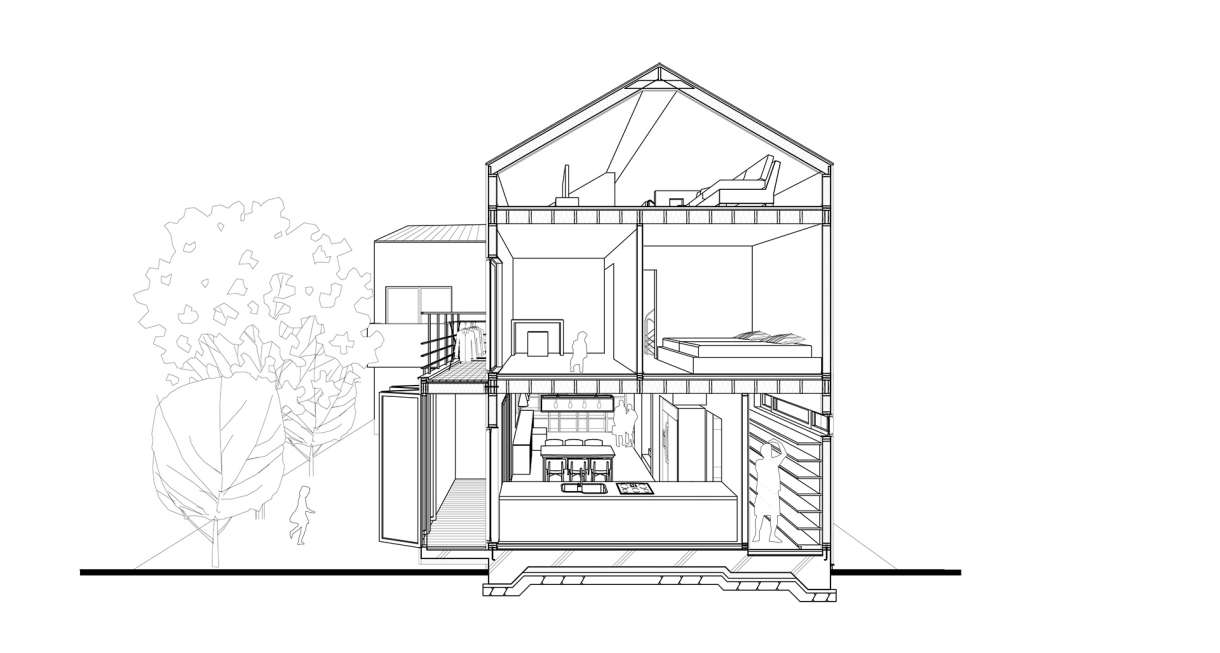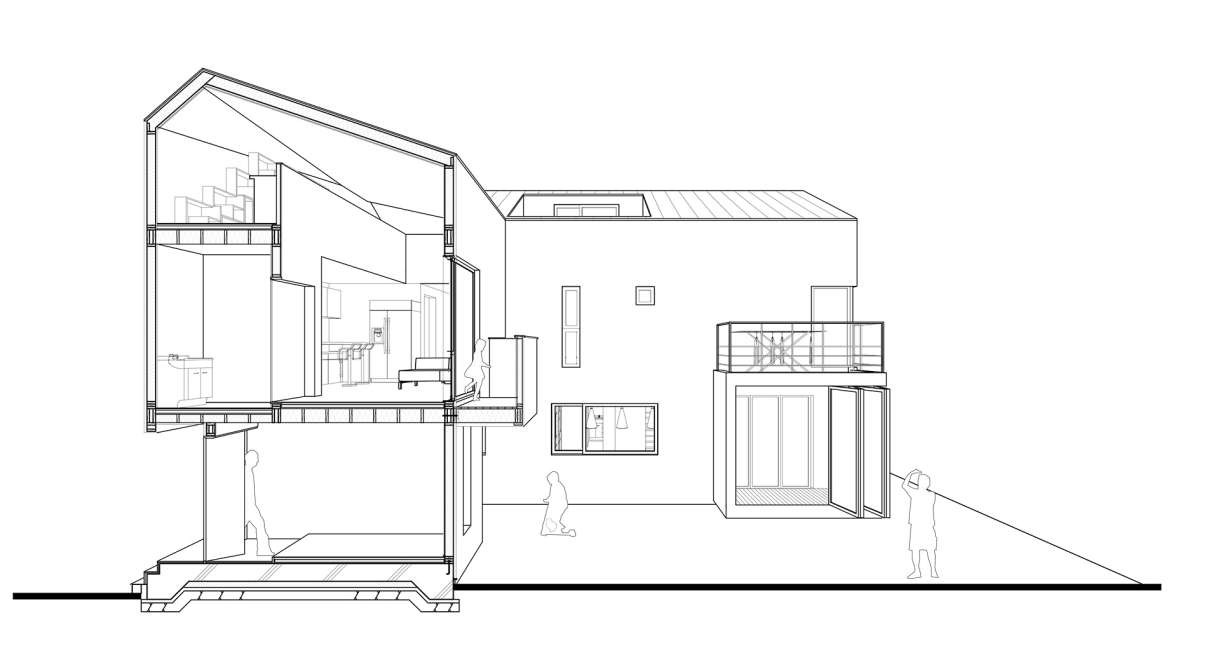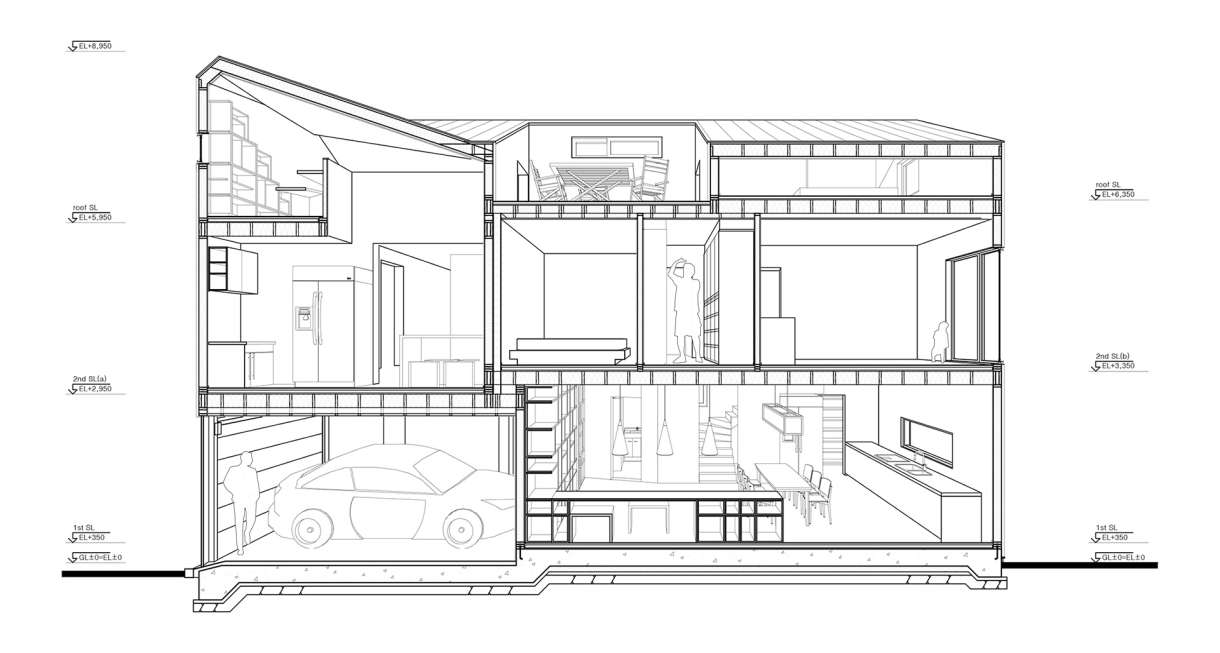글 & 자료. 적정건축 OfAA (Office for Appropriate Architecture)
온당이란 편안한집 穩堂, 따뜻한집 溫堂, 사리에 맞다 穩當는 뜻으로 적정의 또다른 의미입니다.
적정건축이 추구하는 편안하고 알맞은 집이 두가구가 사는 듀플렉스에서는 어떻게 풀어야할지
고민을 담았습니다.
‘온당’은 과잉 책정된 국내 주거 시장의 불합리함에 문제 제기를 하며, 전세가로 가족의 라이프스타일에 꼭 맞는 집을 시도한 사례이다. 동시에 주인세대와 임차세대가 함께 살며 겪을 수 있는 다양한 상황을 서로의 주거권리와 사생활이 보장되는 ‘적정한 집’으로 만들고자 했다.
The project started by looking into the current problems raised in the housing market in South Korea. Many single homes are often overly priced or poorly built even though they frequently fail to support the residents’ growing needs and wants. The market value of the real estate has been constantly increasing. Ondang is presented as a result of architect’s long search for a ‘proper duplex’ that celebrates the right of living and supports the privacy of both the landlord and the tenant living closely.



건축주는 어린 두 아들을 둔 4인 가구로, ‘깨어있는 동안 가족의 삶을 겹치며’, ‘아이들이 각 자의 방에 틀어박히지 않는’가족 공간에 대한 소망이 컸다. 건축주가 말하는 살고 싶은 삶의 모습을 찬찬히 살피니 그들의 집은 기존의 거실과는 다를 구조가 필요했다. 관습적인 거실의 구조인 소파에 앉아 우두커니 TV를 보며 대화가 단절된 공간이 아닌 가족이 함께 하면서 다양한 용도로 사용할 수 있는 가족공동공간을 그렸다.
The clients, parents and two children, have wanted for a family room where each member may spend their time alone and together. For the new family room had to be different from the conventional living room where a family would watch TV on a couch separately, the architect provided a flexible common space that can support different uses and varying events.




따라서 거실과 주방, 식당을 하나로 만들어 1층 전체에 넓게 확보하고 원하는대로 공간의 분위기와 쓰임을 바꿀 수 있도록 했다. 간단한 가구 배치나 조명의 조절만으로 카페같은 거실이나 응접실, 혹은 서재 등으로 변화시켜 가족이 늘 머물도록 구상했다.
Living room, kitchen and dining area are merged into one large space on the ground floor, which is ready to adapt to the changing needs of the family through different occasions. By rearranging the furniture or adjusting the lighting, the family room can turn into a living room, a cafe, a playroom, a dining hall and a study area.


아이를 기르는 집에서는 엄마의 역할이 중요하다. 주부가 가사일을 하면서도 가족 구성원의 드나듦이나 마당에서 노는 아이들을 지켜볼 수 있도록 주방을 가족 공간 중심에 뒀다. 아울러 아이를 씻기거나 빨래하는 등 반복되는 일상적인 집안 일이 하나의 동선 안에서 연결되어 편리하도록 했다.
Mother’s role is highlighted in Ondang. In order for the house to efficiently support the homemaker, the kitchen space is located at the very center of the ground floor so that she or he can watch the children playing in the yard or in the family room, while occupying himself or herself to varying chores. A number of service spaces are thoroughly connected and aligned, which enables an efficient single flow of homemaking.



주인세대의 집이 전통적인 4인 가족에게 꼭 맞춰져 있다면, 셋집은 미혼 직장인이나 맞벌이 신혼부부에 맞춘 집이다. 전세 수요가 많은 소가구를 수용하면서 그들의 라이프스타일에 적정한 ‘매력적인 상품’을 만드는데 주안점을 뒀다.
The landlord’s own home is to fit the lifestyle of a family of four while the neighboring rental house is designed to attract provisional tenants, expectedly single office workers or newly wedded couples.



한 집이지만 각 세대의 독립적인 생활을 지원하도록 동서방향 ㄱ자 셋집과 남북방향 ㄴ자 주인집을 입체적으로 엮어 동선이나 시선이 겹치지 않도록 했다. 주인집이 마당을 쓰되, 셋집은 옥상정원을 누릴 수 있게 했다. 두 세대가 한 마당을 공유하긴 어렵더라는 건축주의 경험에 귀기울여 공간 나눔을 명확히 했다.
임차인과의 공존과 가족의 사생활 보장이라는 모순된 요청에서 시작한 온당은 4인 가구와 늘어나는 2인 혹은 1인 가구의 삶의 방식을 고루 담은 집으로 완성됐다.
In a way to support independent and unique lifestyle of each household, the rental home is laid along the East and West, and the landlord’s home along the South and North. Two houses are tightly intertwined as three dimensional Tetris blocks, yet there is no interference of circulation or visual connection between the two resident groups. The outdoor spaces are rather fairly assigned: the main yard on the ground floor belongs to the landlord, while the rooftop garden is accessible only for the tenants.



몸에 맞는 편안한 일상복같은 집, 이웃과 불편하지않는 동거를 구현하기위해 사는 방식에 관한 본질적인 질문을 던졌고, 자신만의 답으로 만들어냈기에 거주자들에게 딱 맞는 집, 알맞은 집, 온당한 집이 될 수 있었다.
Ondang thoughtfully delivers the architect’s answer for the clients’ wish to own an appropriate family home where there is a rental house built adjacent to court a different type of residents.





