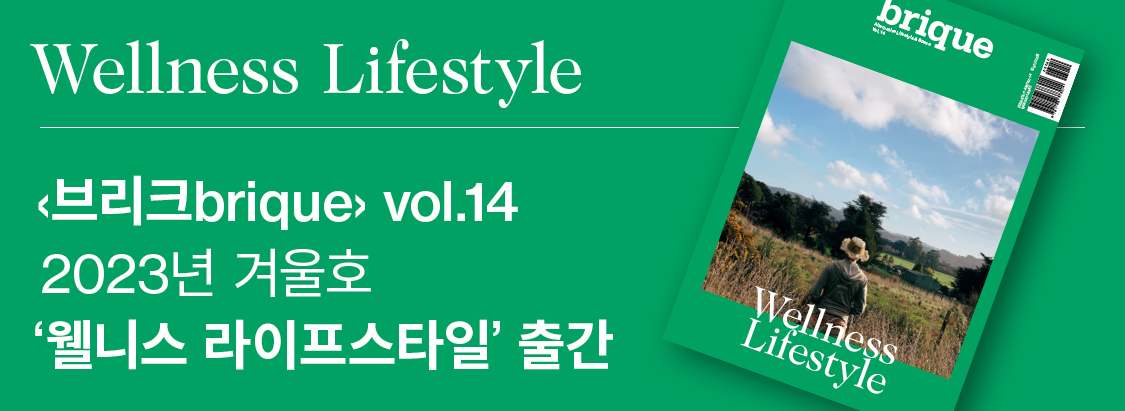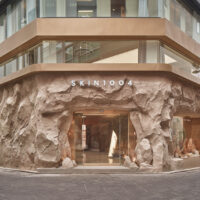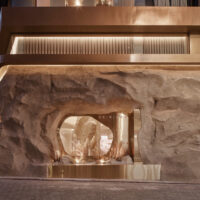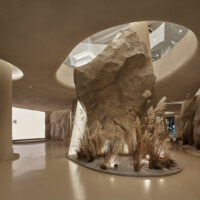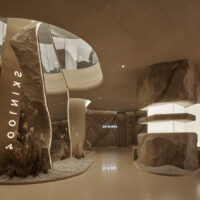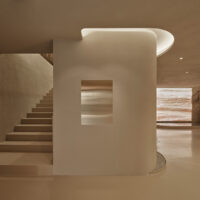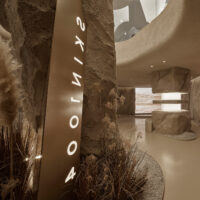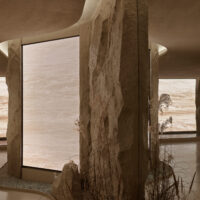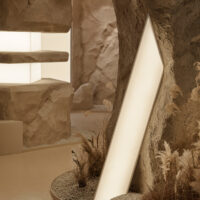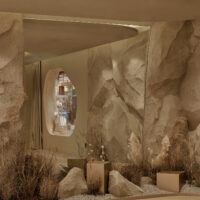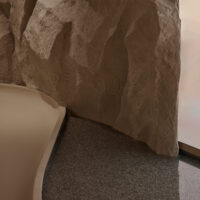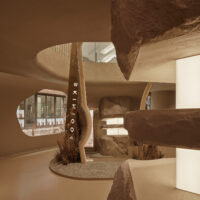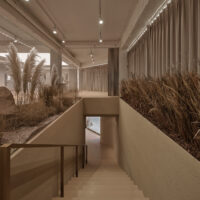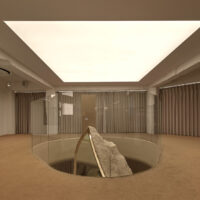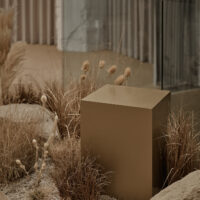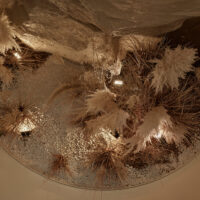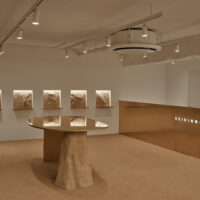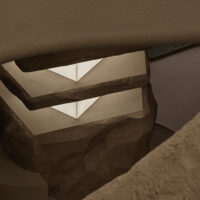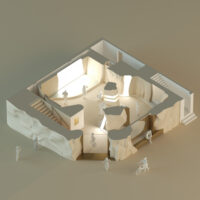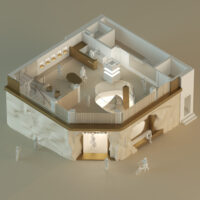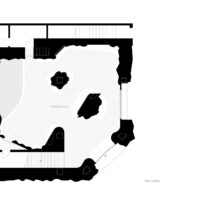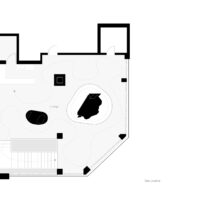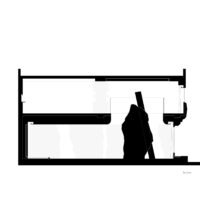에디터. 김태진 글 & 자료. LMTLS
서울 명동은 스킨케어 매장들이 고밀도로 들어선 대표적 지역이다. 새롭게 플래그십 스토어를 론칭하는 브랜드는 독특한 정체성과 철학을 바탕으로 공간의 차별화를 이뤄내야만 하며, 이 차별화는 공간의 창의적 연출에서 비롯된다. 공간의 연출은 브랜드의 정체성을 결정하고 대중에게 어필할 수 있는 가장 중요한 요소이다.
Located in the vibrant heart of Myeong-dong, Seoul, the skin1004 flagship store emerges as a distinctive presence in a saturated landscape of skincare boutiques. The essence of this differentiation lies in meticulous creative space design, serving as the cornerstone for shaping the brand’s unique identity and resonance with the public.

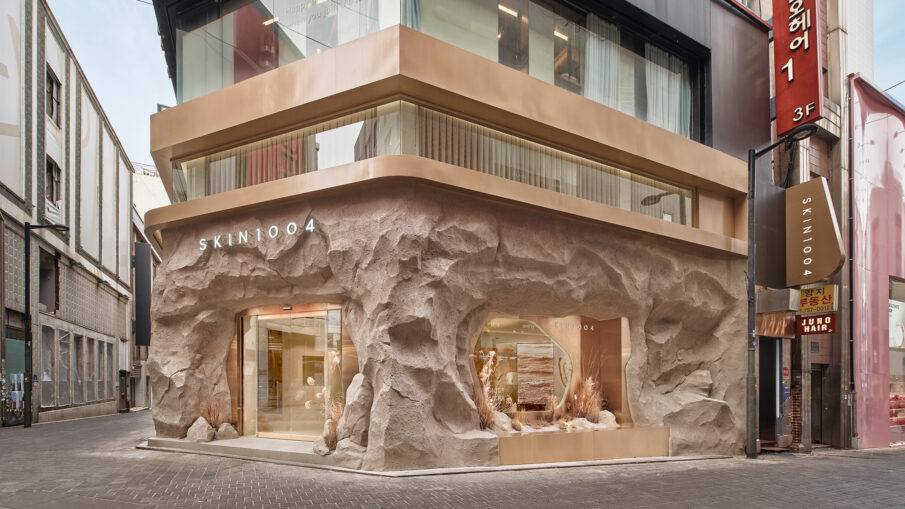


스킨케어 브랜드 SKIN1004는 인간의 손이 닿지 않는 ‘때 묻지 않은 자연’이라는 콘셉트를 추구한다. ‘자연 = 초록’이라는 정형화된 공식과 차별화되는, 바위와 자갈로 둘러싸인 마다가스카르의 대자연으로부터 영감을 받은 브라운과 베이지 톤으로 새롭게 재구성된 대지를 제시한다.
As the pioneer of the first offline flagship store in Myeongdong, skin1004 embraces the profound concept of “untouched nature,” liberating itself from the cliche of nature in green hues. Instead, it introduces a newly crafted landscape, bathed in rich brown and beige tones inspired by the pristine nature of Madagascar, surrounded by rocks, pebbles, and sand.




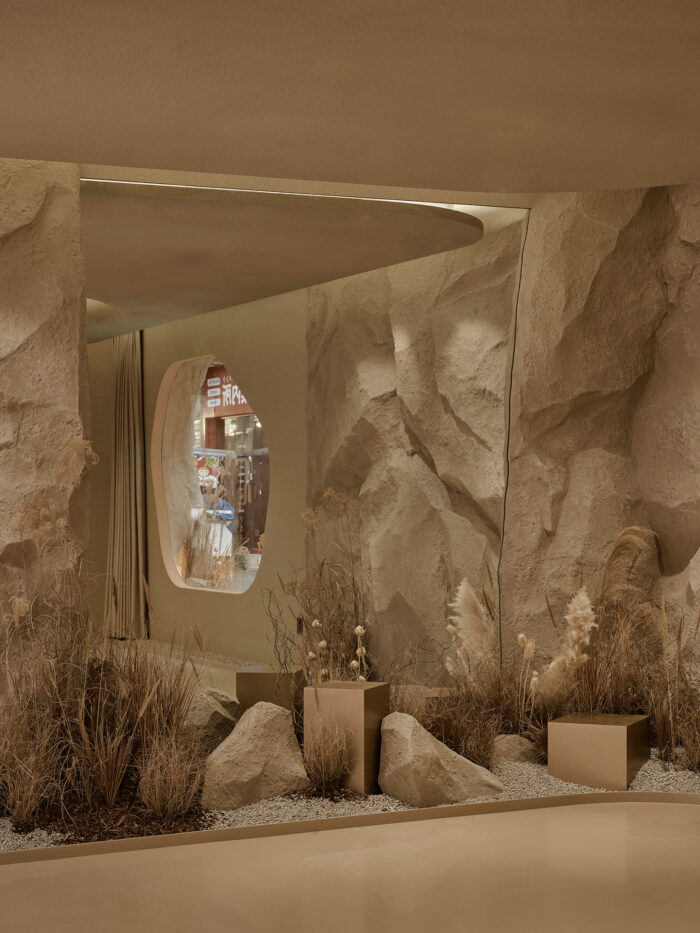
공간의 주요 콘셉트는 도심에서 조우하는 낯선 내외부의 풍경을 연속적으로 때로는 복합적으로 마주함이며, 공간을 방문하는 다수에게 다채로운 건축적 경험과 기쁨을 제공하는 것이다.
The design aims to offer a distinct experience by blending various landscapes within the urban environment. This intentional contrast with the bustling city outside creates a captivating space, sparking curiosity and providing an intriguing escape for visitors.

플래그십 스토어의 파사드는 명동에서 공식처럼 차용되는 글래스 파사드들과 대비되는 강렬한 바위의 텍스쳐를 주제로 디자인했다. 입구와 창문에 사용된 브래스 메탈은 바위로 상징되는 때 묻지 않은 자연의 덩어리를 진보된 기술력으로 코스메틱 제품으로 가공하는 SKIN1004의 모던한 브랜드 철학을 담아낸다.
남측 파사드면에 위치한 곡선 형태의 창문은 브래스를 활용한 벤치 및 조경과 함께 조성된다. 창문과 벤치, 그리고 조경으로 인해 단순한 2차원적인 패턴이 아닌, 공공의 경험을 위한 3차원의 실질적 공간으로 쓰이게 된다.
The façade of the flagship store boldly features an intense rock texture, a departure from the conventional glass storefronts of Myeong-dong. The strategic integration of brass metal in the entrance and windows epitomizes Skin1004’s modern brand philosophy, transforming raw elements of untouched nature, symbolized by rocks, into cosmetic products through advanced technology. The curved windows, brass benches, and carefully curated landscaping contribute to the creation of a three-dimensional space, transcending a simple two-dimensional pattern.


내부는 1층과 2층으로 구성되어 있고, 1층에는 브랜드의 철학과 정체성을 반영한 전시공간이, 2층은 제품 테스트와 더불어 소셜 이벤트를 즐길 수 있는 라운지 및 판매 공간이 조성된다. 이 두 공간은 유기적 형태의 보이드void 공간을 통해 강하게 연결되어있고, 이 공간에는 외부와 같은 때 묻지 않은 자연과 모던함을 동시에 가진 브랜드의 정체성이 반영된 조각품이 브랜드의 철학을 반영한다.
The first floor serves as an exhibition space reflecting the brand’s philosophy and identity, while the second floor accommodates a lounge and sales area for product testing and social events. These spaces are intricately connected through a void, housing a sculpture that seamlessly blends the concept of untouched nature with a modern aesthetic.
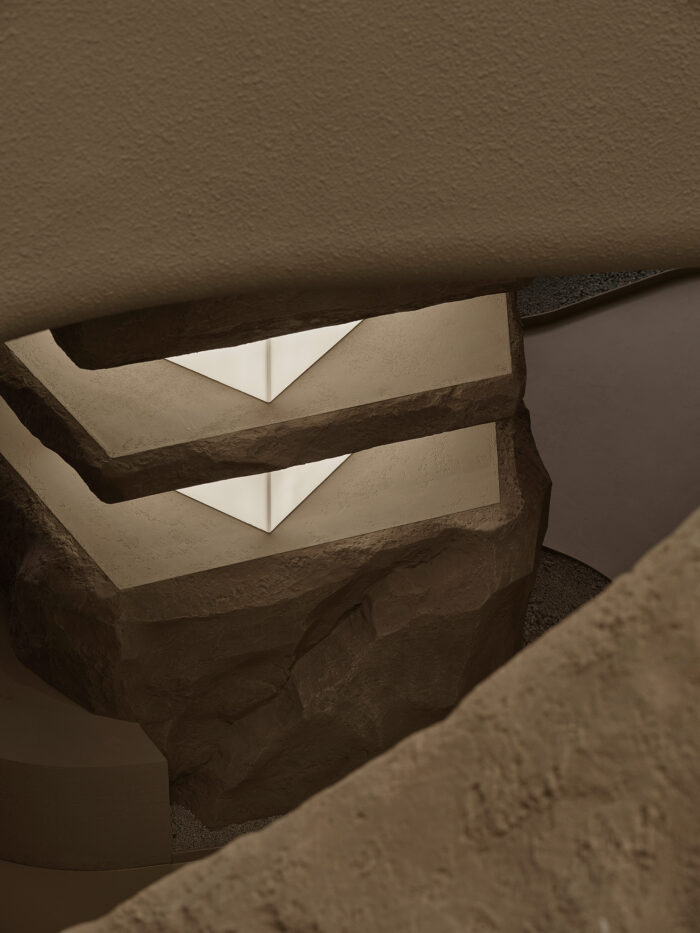
외부 바위 파사드를 지나 접하게 되는 1층의 풍경은, 사막의 브라운 톤의 때 묻지 않은 자연 컨셉을 재해석한 유기적인 산책로의 콘셉트로 연출된다. 오솔길을 거닐면서 마주하는 갈대 풍경, 일렁이는 수조의 물결, 미디어 월로 재현되는 자연 풍경과 바위의 거친 텍스쳐는 낯선 자연을 거니는 경험을 방문객에게 제공한다.
Upon entering the premises through the external rock façade, the first-floor interior simulates an organic walking trail, reinterpreting the concept of untouched nature in the warm brown tones reminiscent of desert and rocky landscapes. Visitors meander through reed landscapes, encounter swaying water waves, witness natural scenes on media walls, and feel the rough texture of rocks, offering an immersive experience of navigating through the theme of “untouched nature.”

밀도 높은 갈대숲의 콘셉트로 연출된 계단을 지나고 나면, 방문객은 2층에서 화장품의 제품을 직접 경험하고 구매하는 공간을 만나게 된다. 1층의 강렬한 바위 조각은 보이드 공간을 통해 2층에서도 시각적으로 강렬하게 존재감을 발현한다. 바위 조각 위에 떨어지는 2층의 면 발광 조명은 2층과 1층의 은은한 자연광의 느낌을 최대한 살리면서 공간의 분위기를 잡아준다.
Upon climbing the reed forest-inspired staircase, visitors encounter a space on the second floor where they can directly experience and purchase cosmetic products. The impactful rock sculpture from the first floor remains visually striking through the void space. Ceiling-mounted illuminative lighting on the second floor, cascading onto the rock sculpture, maintains the subtle natural light ambiance on both floors, enhancing the overall atmosphere.


