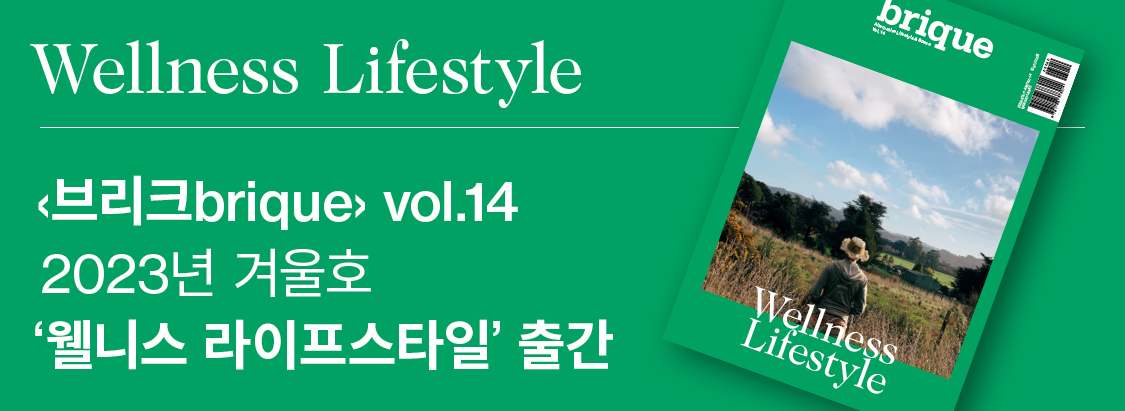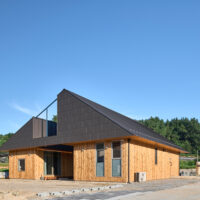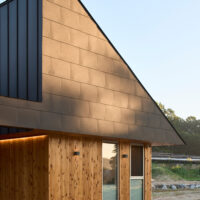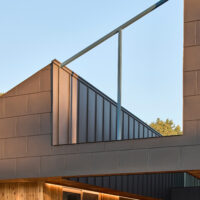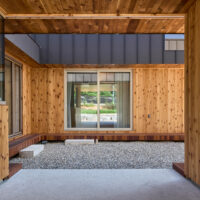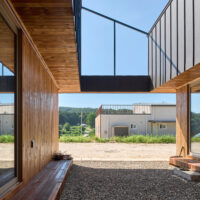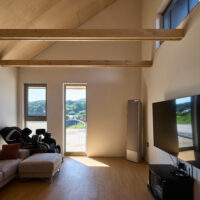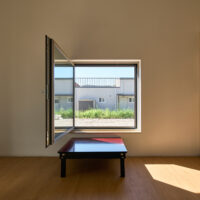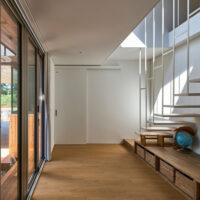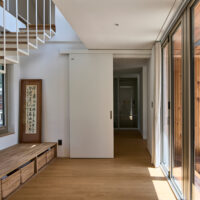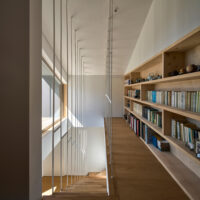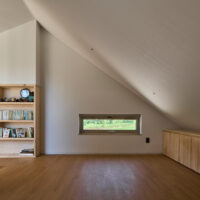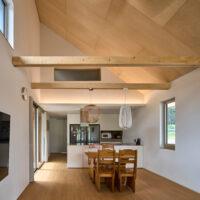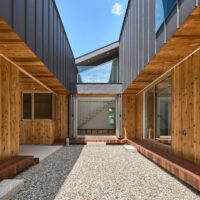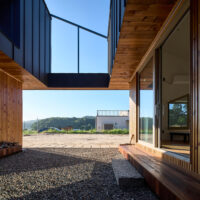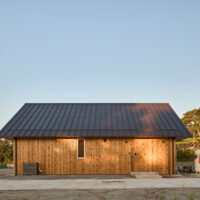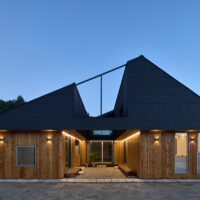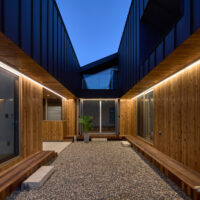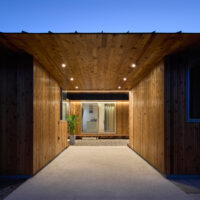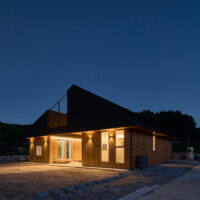에디터. 정경화 글 & 자료. 투닷건축사사무소
노부부는 멀리 효종대왕릉이 보이는 여주의 안온한 땅에 집을 짓겠다 하셨다. 할머니는 집을 짓기로 결심하고 일 년 동안 바라는 것을 차곡차곡 정리하셨다. 그 바람은 소박하지만, 세심히 어루만져야 할 것들이었다.
One day, an elderly couple visited us to build a house on a peaceful land in Yeoju where a king’s tomb can be seen in the distance. For as long as one year since deciding to build a new house after their retirement, they organized and listed up their humble wishes which an architect has to carefully consider.

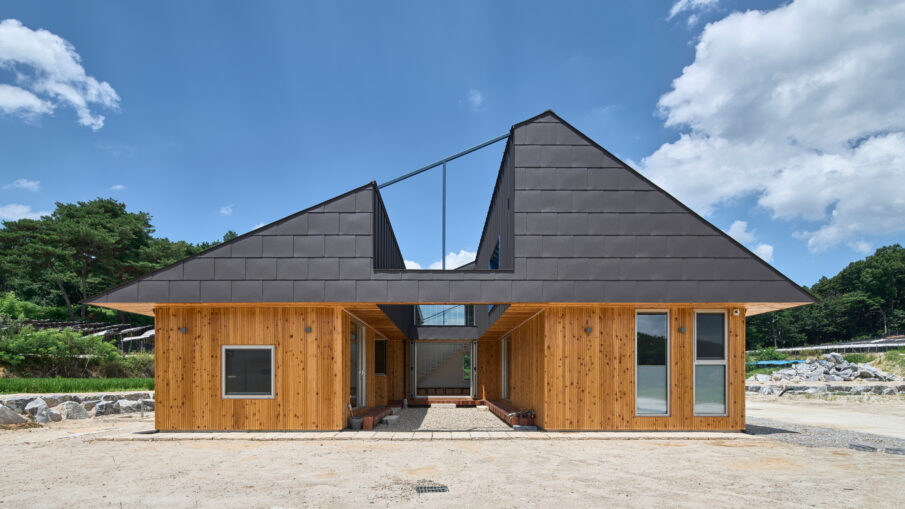
영성과 따뜻함, 진실을 화두로 던지신 할머니의 마음에 어찌 다가갈지를 고민하는 시간이 꽤 길었다. 생활을 기능적으로 담아내는 집이 목표가 아니었기에 시작이 더욱 조심스러웠다. 여러 장의 스케치를 구겨가며 조심스럽게 잡은 개념은 ‘시김’이었다.
It took quite a long time to approach the design considering the spirituality, the warmth, and the truthfulness they showed us. The approach was more careful because both the client and we were well aware that merely a functional house is not an objective in the project. After countless Sketches, the concept we came up with was “aging”.



‘시김’은 사람의 손길이 닿은 곳에 시간이 더해지며 곰삭아 깊은 맛을 내는 상태를 의미한다. 잔재주를 부리기보다는 원래부터 땅에 그 집이 자리한 듯, 여주의 완만한 들판을 닮은 집이 자연스럽게 내려앉고 할머니, 할아버지와 함께 나이를 먹으며 시김되면 좋겠다고 생각했다.
As a man ages, a house can age with touches of the residents and passing of time. Rather than conspicuous gestures, we designed a house that seems to have been always on the land: a house that resembles the gentle hills of the surrounding and ages with the elderly couple over time.

‘시김’과 어울리는 건축 재료로 가장 먼저 떠오른 것은 나무였다. 나무의 결은 시김의 다른 이름이다. 나무를 두른 집이 할아버지, 할머니와 함께 곱게 늙어가려면 눈, 비와 싸우지 않아야 했다. 느린 변화, 곰삭을 시간을 담보하기 위해 깊은 처마를 계획했다. 산을 닮은 박공지붕을 올리고 안마당 부분은 파내었다.
The material choice we made to realize this concept was wood. Deep eaves were applied for slow aging of the red cedar cladding. We planned a space under the eaves where the residents sit and observe the passing of time. A gabled roof, which resembles the ridges of the hill, was planned and the center was carved to create a serene courtyard.




비워진 안마당은 영성, 따뜻함, 진실이 시작되는 장소다. 그리고 이 세 단어를 빛이 아우른다. 빛은 안온하고 편안하지만, 때로는 강렬히 쏟아져 만물을 비추기도 한다. 한낮의 빛은 마당 깊은 곳까지 다다르고 깔린 강자갈을 빛나게 한다. 그 외의 시간에는 하늘의 안온한 빛이 내려앉을 것이다. 그 빛은 그림자를 만들지 않고 눈을 자극하지 않는 편안한 빛이다. 툇마루에 나와 앉으면, 백 년 전에도 똑같았을 것만 같은 비워진 마당과 내 집을 바라보며 온전히 나에게 침잠하는 영성의 시간이 되길 기대했다.
The void courtyard is a place of spirituality, warmth and truthfulness. The natural light that penetrates the space encompasses the three elements. The natural light lightens up other natural elements such as river pebbles all of which have different colors and shapes. When the Sun is in the South, the sky-blue colored steel pipes that blend into the sky splits the sunlight.


할머니는 너무 큰 집은 싫다고 하셨다. 노구를 누일 방과 TV를 사랑하시는 할아버지를 위한 거실, 자손이 잠시 머물다 갈 방 정도면 된다고 하셨다. 대신 이어 살아갈 누군가가 부족하지 않도록 여분의 공간을 남기면 좋겠다고 하셨다. 그 말에 마음이 넉넉해졌지만, 쇳덩어리가 앉은 것 마냥 무겁기도 했다. 집의 장수를 바라는 마음이 기본임을 깨닫는 기회였다.
‘ㄷ‘자 집의 일부를 떼어내 할머니의 독서를 위한 별채를 만들고 본채와의 사이를 비워 뒀다. 당장은 비를 맞지 않는 외부공간으로서 여러 쓰임을 할 것이고 어느 날 누군가가 이 집에 살게 되었을 때는 아이의 방이나 서재로 바뀔지도 모르겠다.
The C-shaped house consists of the main living area and an independent zone and a void space in between under one roof. Although the outdoor void space was designed for a table tennis area, it will serve as a multi-functional space for such as family-gathering, laundry-drying, etc. The independent zone will serve as their visiting grandsons’ room, a library, etc.



잠시 할아버지, 할머니의 가족이 되어 보냈던 1년의 시간이 끝나간다. 가식과 허세가 아닌 영성과 진실의 마음으로 보낸 시간이었을지, 잘 시김되어갈 것인지, 마음이 무겁다.
We expect the house to serve as a space for meditation and inspiration for the couple and to age as beautifully as them.

