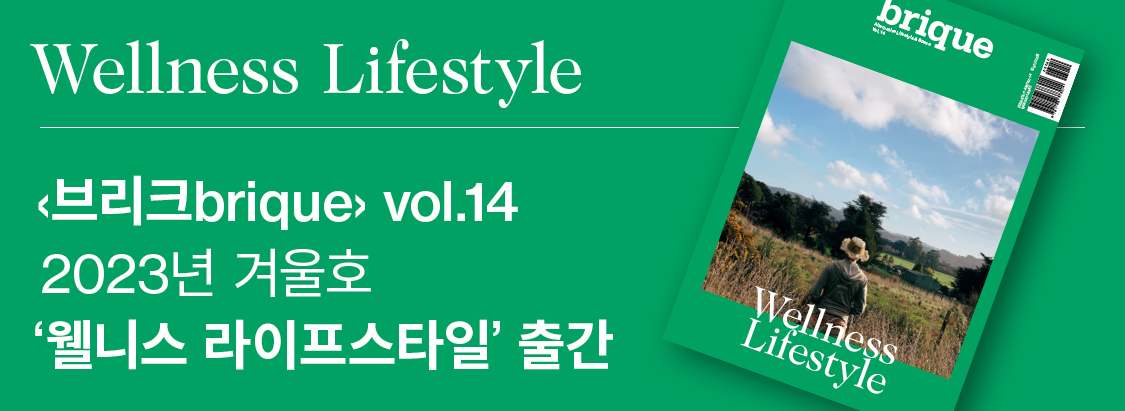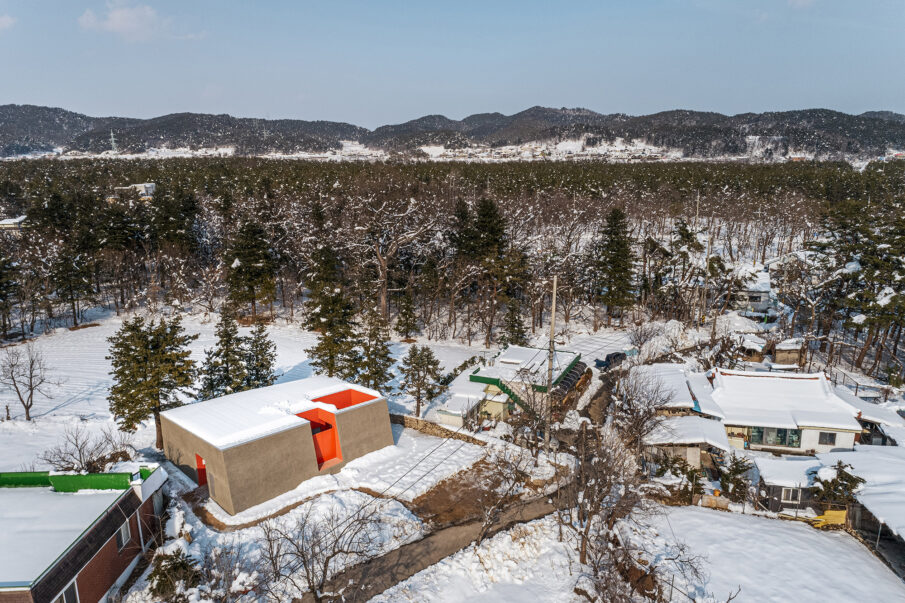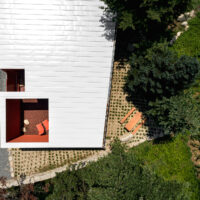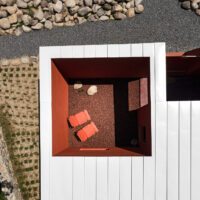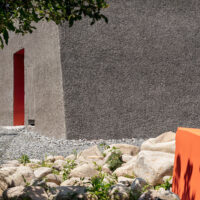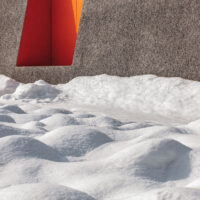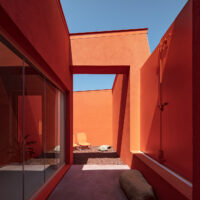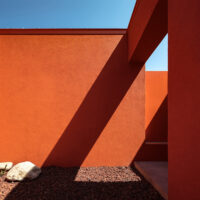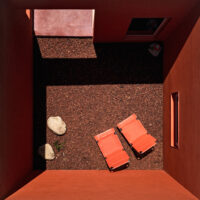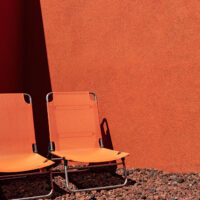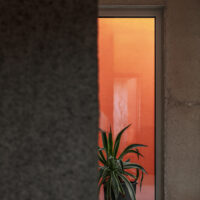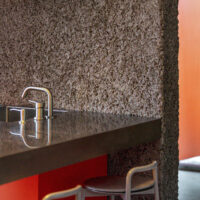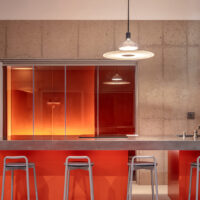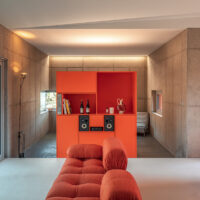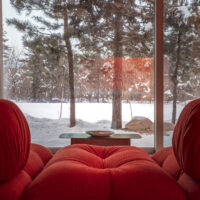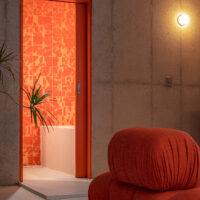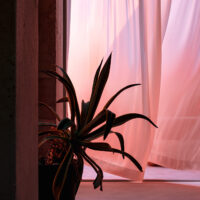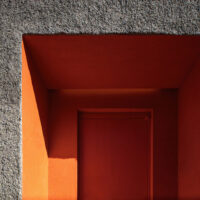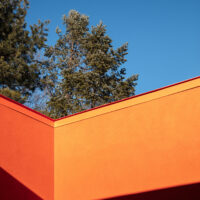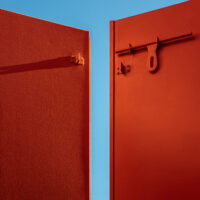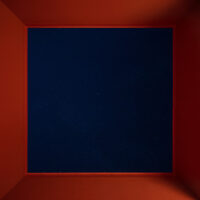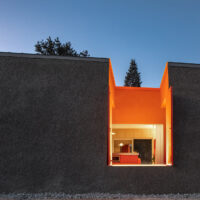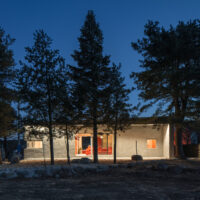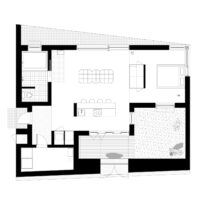에디터. 조희진 글 & 자료. 원애프터 one-aftr
설악산 옆에 위치한 스테이 ‘돌담’은 주변 자연환경과 조화를 이루는 돌담과 같이, 단순한 주거 공간을 넘어 건축물, 사람 그리고 식물 등 다양한 생명체가 공존할 수 있는 하나의 매개체로 상상했다. 주변 바위가 형성된 모습과 계절의 나무 변화로부터 영감을 얻어 지속적으로 변화하는 자연환경의 특성을 디자인에 반영했다.
Doldam is a private rental residence located in Mt. Seorak National Park, an area renowned for its fall foliage and boulder formations. The building design was inspired by the formation of the boulders and the seasonal transformation of the trees, and it aimed to capture the ever-changing natural environment. The rocks excavated during construction were recycled and used to fill the front yard as rocks and gravel, which now facilitate and control plant growth.




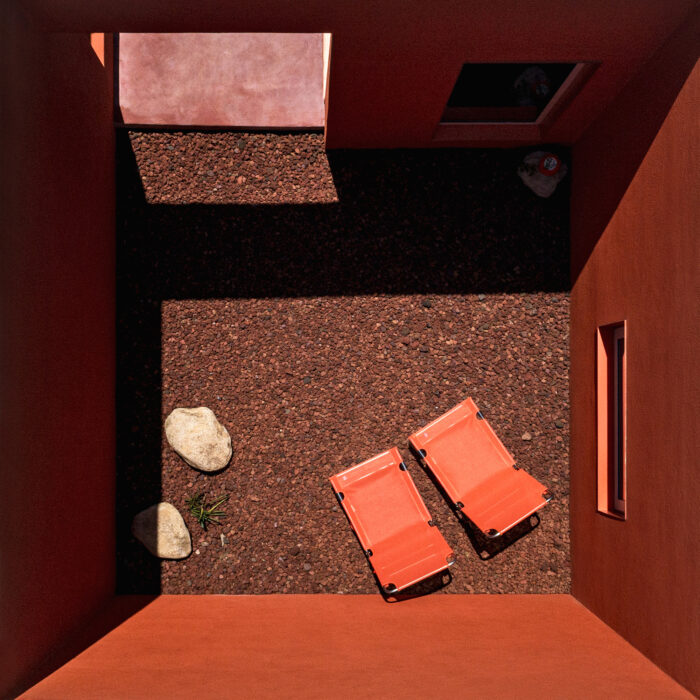
들어서는 길에 보이는 ‘돌담’의 앞 벽을 담으로 구성해 대지의 경계가 자연스럽게 건물로 이어지게 했고, 주황색 게이트를 설치해 게스트가 문을 여닫을 때마다 경계의 다양성을 경험할 수 있게 했다. 은은하게 사면이 기울어진 ‘돌담’의 외관은 설악산 산지의 특징인 돌산의 모습을 닮아 바라보는 시각에 따라 형태가 변화하는 느낌을 전달한다. 또한 갈라진 돌 속에서 광물이 나오는 것과 같이 외관이 파여 노출되는 표면들은 단풍색과 같은 주황색으로 공간을 감싸줬다.
The expansive front wall serves as a barrier for the tenants while also opening up the front yard. The slightly sheared front wall shifts the perspective of the building in relation to the surrounding landscape, which can be appreciated as one meanders in and around the building. The orange door leading to the courtyard enables the tenants to regulate daylight and visual exposure.
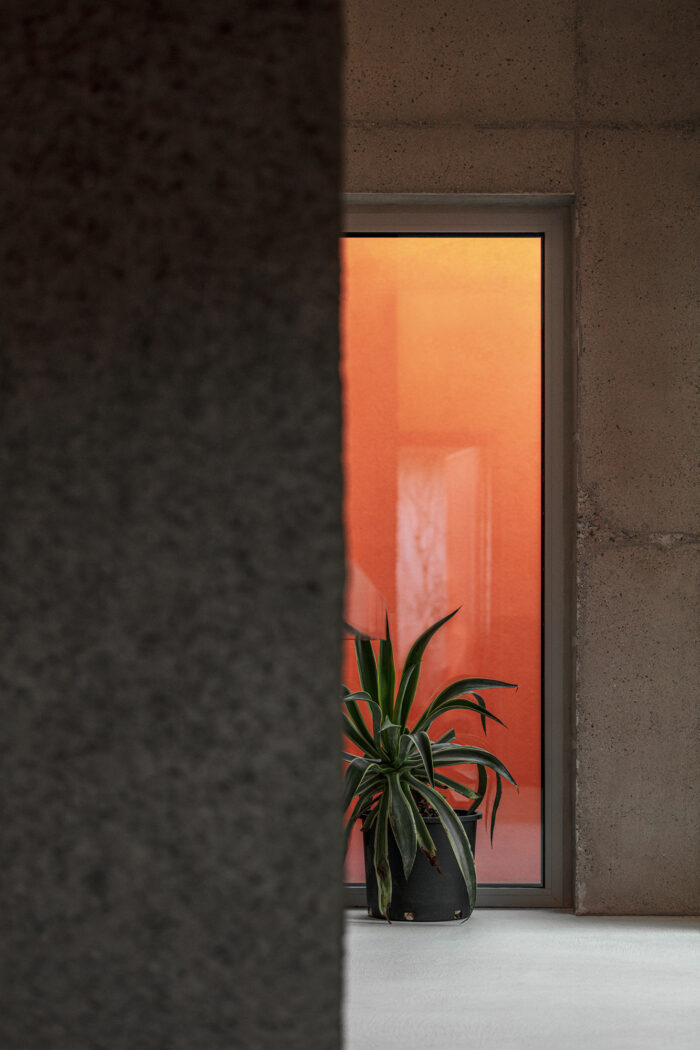
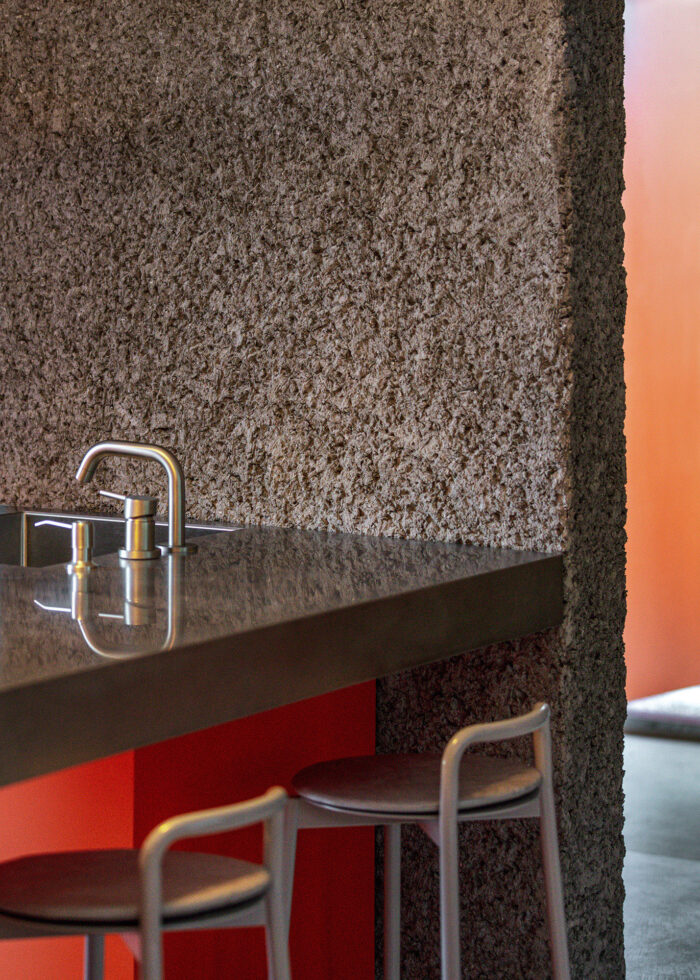



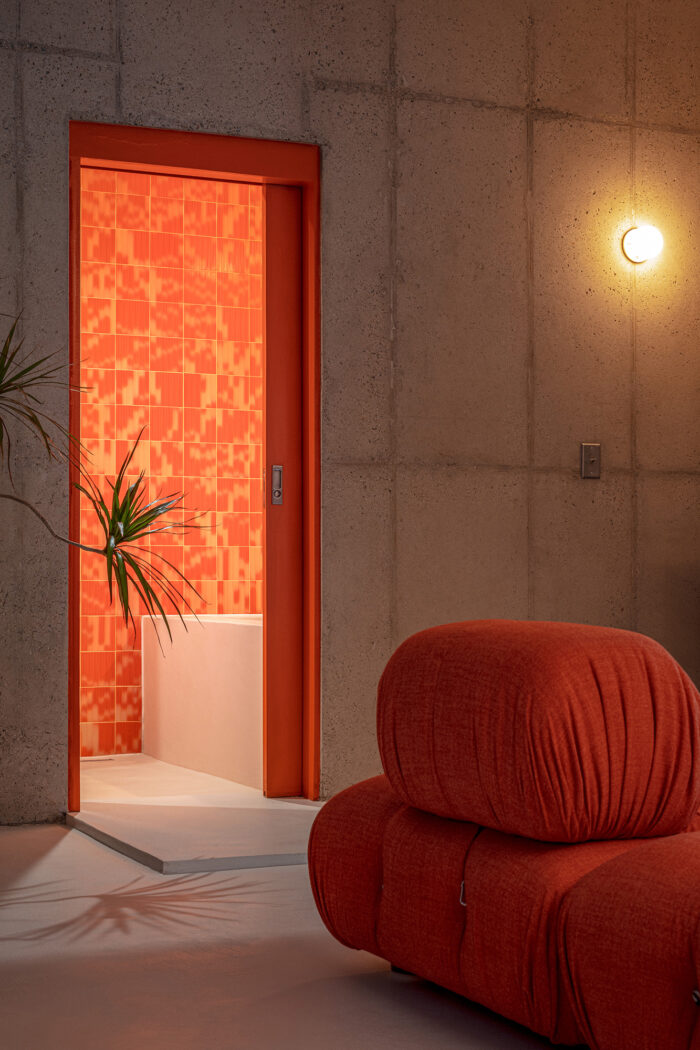
담 너머의 공간은 각 4미터 폭인 세 개의 칸이 두 열로 배치돼 총 여섯 칸으로 구성되고, 각각의 칸은 주거에 필요한 공간을 수용하되 개방적인 구성으로 하나의 공간처럼 연결된다. 남동쪽에 위치한 두 칸은 중정과 야외 데크로 조성해, 빛과 바람, 그리고 담 너머로 보이는 주변 나무들의 모습을 집 내외부에서 느낄 수 있도록 했다. 주황색 게이트와 동일 선상에 위치한 북쪽의 큰 창문은 설악산의 전경을 담아내고 자연과 공기의 순환을 자연스럽게 연결한다.
The layout of the plan consists of two rows of three 4-meter-wide spaces, in total of six spaces, and includes all the necessary living amenities. The open configuration of the house creates a sense of unity, where each space flows seamlessly into the next. The two compartments – located on the southeast side comprising a courtyard and an outdoor deck – allow light, wind, and the surrounding trees seen over the wall to be felt both inside and outside the house.
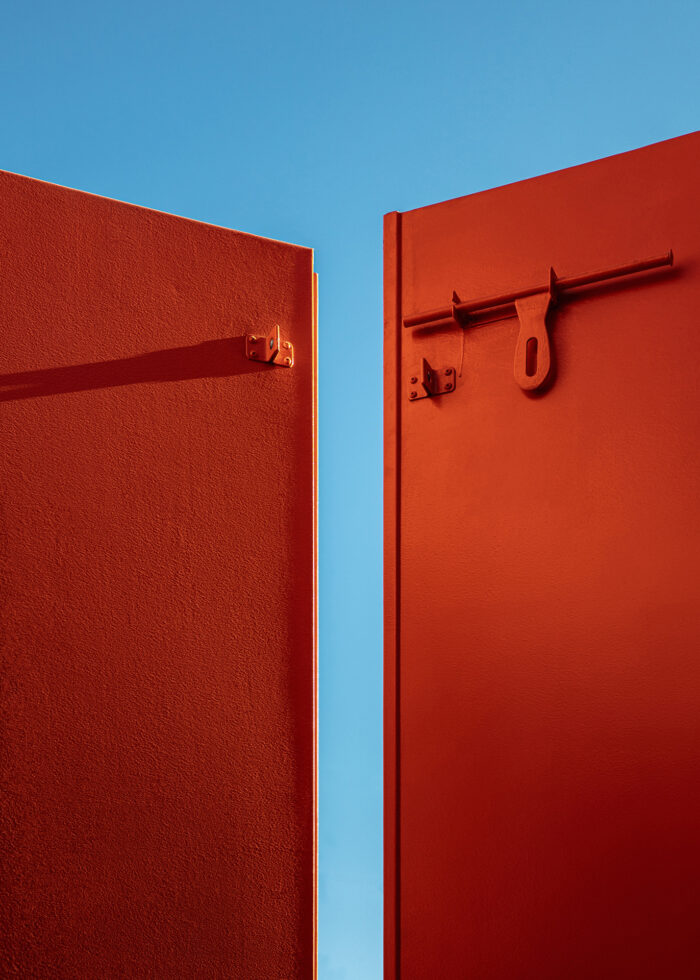
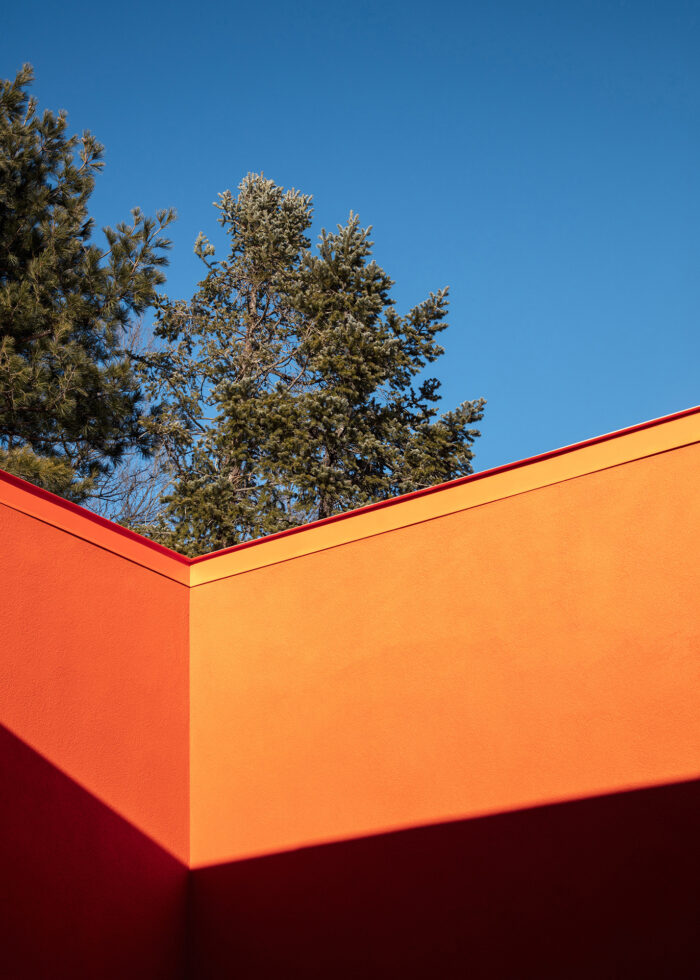
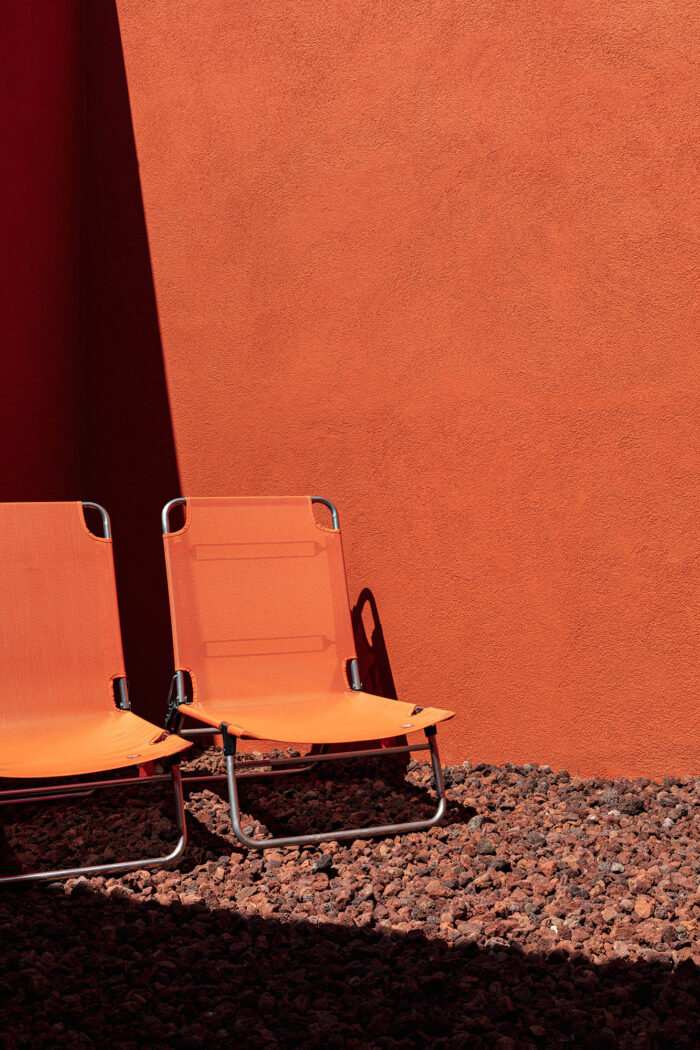
‘돌담’은 건물의 자연 채광, 공기 흐름 및 주변 자연환경과의 관계에 대해 고려해 풍경에 대한 색다른 관점을 제공하고, 시각적으로도 흥미로우면서 평온한 휴식 공간을 제공한다.
Overall, the design of Doldam seamlessly integrates with the natural environment, creating an immersive experience for its occupants. The building’s use of natural light, airflow, and its relationship with the surrounding context demonstrate a thoughtful consideration for the environment. By creating a unique vantage point that offers a different perspective of the landscape, the design creates a tranquil retreat that is both harmonious and visually captivating.




