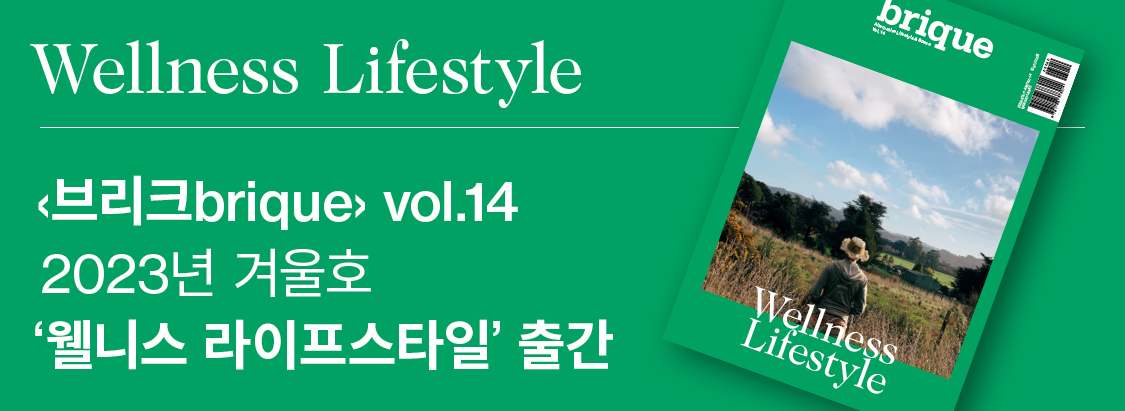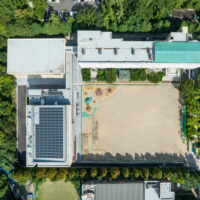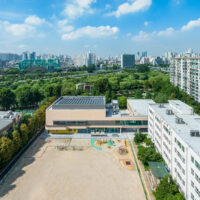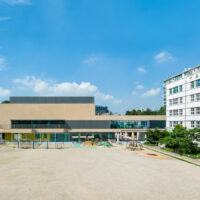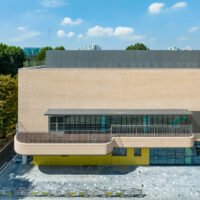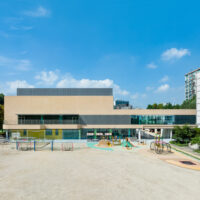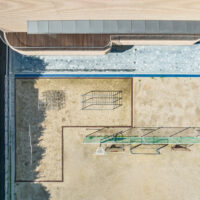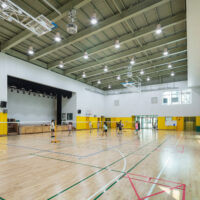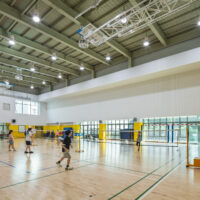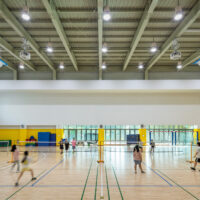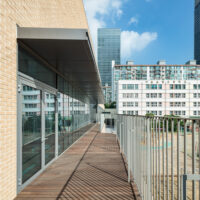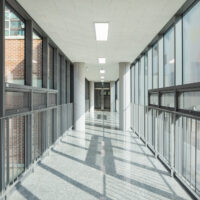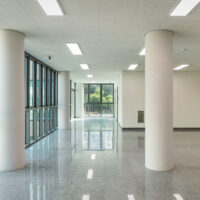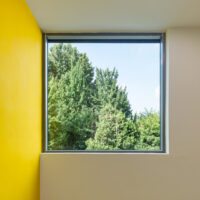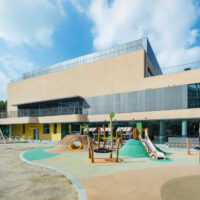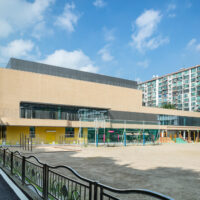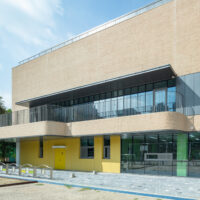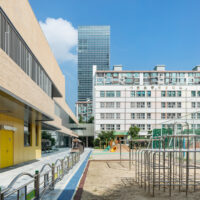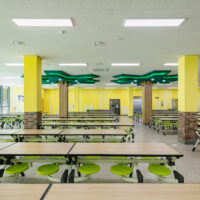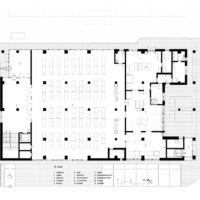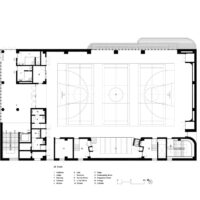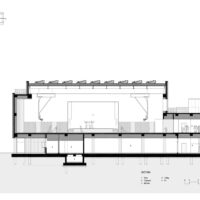에디터. 김태진 글 & 자료. 에스엠엘 건축사사무소 + 더코너즈 건축사사무소
체육관과 학생식당 증축
이 프로젝트는 40년 전에 설립한 윤중초등학교의 체육관과 학생 식당을 증축하는 작업이었다. 학교의 첫 인상은 오랜 시간을 견뎌낸 기존 교사 동에 특별교실 동이 증축돼 브릿지로 연결돼 있었고, 두 건물 앞에 운동장이 있는 전형적인 학교의 모습이었다. 덧붙여 두 동의 건물과 한 개의 운동장은 서로 관계 맺지 못하고 단절된 상태였다.
Yunjung Elementary School Expansion
This project is to add a gymnasium and cafeteria to Yunjung Elementary School, which was established 40 years ago. The first elementary school we encountered was a typical school with a special classroom wing added to the existing teachers’ wing that had withstood the test of time, connected by a bridge, and a playground in front of both buildings. The two buildings and one playground were disconnected and unrelated to each other.
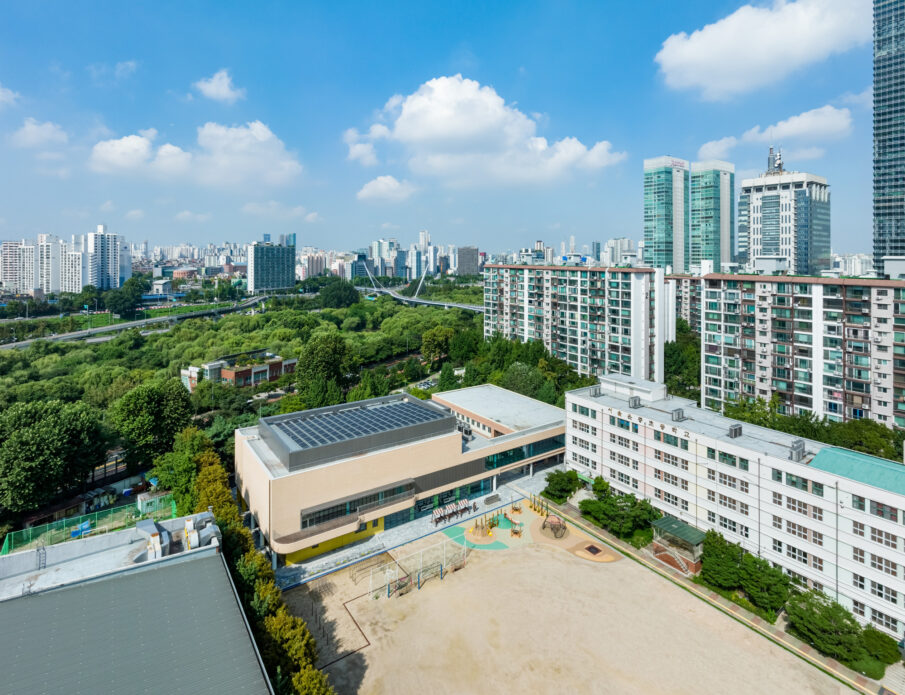



건축가는 증축된 체육관과 학생 식당이 위압적이지 않은 모습으로 조용히 자리하면서 기존 건물과 운동장, 자연과 도시의 풍경, 아이들이 함께 조화롭게 어우러질 수 있도록 계획했다. 또한 모든 공간이 시각적, 물리적으로 열려 있어 아이들이 자연스럽게 더 많은 소통을 이어 나가고, 건강한 활동과 성장이 지속될 수 있는 공간적 틀이 될 수 있도록 의도했다.
We aimed to have the new gymnasium and cafeteria to sit quietly and unobtrusively, blending in harmoniously with the existing building and playground, the natural and urban landscape, and the children. We also intended for all spaces to be visually and physically open, allowing children to interact and talk more naturally, and providing a spatial framework for healthy activity and growth to continue.




교감과 소통
운동장 방향으로 열린 파노라마 창과 뭉게구름을 닮은 2층 외부 관람대는 밝고 쾌적한 실내 환경이 유지될 수 있도록 했다. 이는 아이들의 소통을 위해 중요한 계획 요소 중 하나다. 또한 1층 학생 식당은 전면 운동장, 놀이공간과 후면 정원으로 넓은 창을 계획해 채광과 환기뿐만 아니라 자연과의 공존 및 교감이 상시로 이뤄지기를 기대했다.
체육관 매스는 상부로 올라갈수록 입면을 후퇴시키고 교사 동과 면한 입면을 투명한 창으로 계획했다. 이는 교사 동에서의 개방감과 일조를 확보하기 위함이었다.
Panoramic windows facing the playground and an exterior viewing platform on the second floor that resembles a cumulus cloud are important elements of the plan to maintain a bright and comfortable indoor environment and to encourage children to interact with each other. The first floor cafeteria also has large windows to the front playground, play area, and rear garden, which not only provides light and ventilation, but also encourages coexistence and interaction with nature at all times.



북측의 기존 교사 동과 특별교실 동의 브릿지에서 연결된 2층 연결 통로는 편리한 동선 연계가 돋보이며, 남측에는 주민을 위한 별도의 동선을 계획했다. 또한 차량 동선 및 급식을 하역하기 위한 동선은 학생들의 이동동선과 분리해 안전한 보행 환경이 조성돼 있다.
The massing of the gymnasium retreats as it goes upward, and the elevation facing the teaching wing is planned with transparent windows to secure openness and daylight in the teaching wing. On the north side, a convenient connection was intended through a two-story connecting passage from the bridge between the existing teachers’ building and the special classroom building, and a separate passage for residents was designed on the south side. In addition, vehicle traffic and unloading traffic for meals were separated from student traffic to create a safe walking environment.



풍경의 연장
체육관의 마감재를 기존 학교의 풍경과 이질감이 없으면서 따뜻한 느낌을 줄 수 있도록 연한 황토색 벽돌을 선택했다. 1층은 노란색의 알루미늄 시트와 창으로 계획해 활기차면서 개방적인 이미지가 될 수 있도록 했고, 최상부는 진회색을 적용해 수평성을 강조해 부담스럽지 않은 스케일로 분절했다. 수평의 파노라마 창과 수평의 매스가 교차하면서 만들어내는 체육관과 학생 식당은 운동장의 배경이 되면서 단절되었던 건물과 운동장의 관계를 잇고, 아이들이 건강하게 소통할 수 있는 연결 고리로서의 마당이 될 것이다.
Extension of the landscape
The finishing materials for the gymnasium are light ochre-colored bricks to create a warm feeling without being out of place in the existing school landscape. The first floor was designed with yellow aluminum sheets and windows to create a lively and open image, while the top floor was painted in dark gray to emphasize horizontality and break up the overwhelming scale. The gymnasium and cafeteria, created by the intersection of horizontal panoramic windows and horizontal massing, will become the backdrop for the playground, connecting the building to the playground and creating a yard as a link for healthy communication between children.


