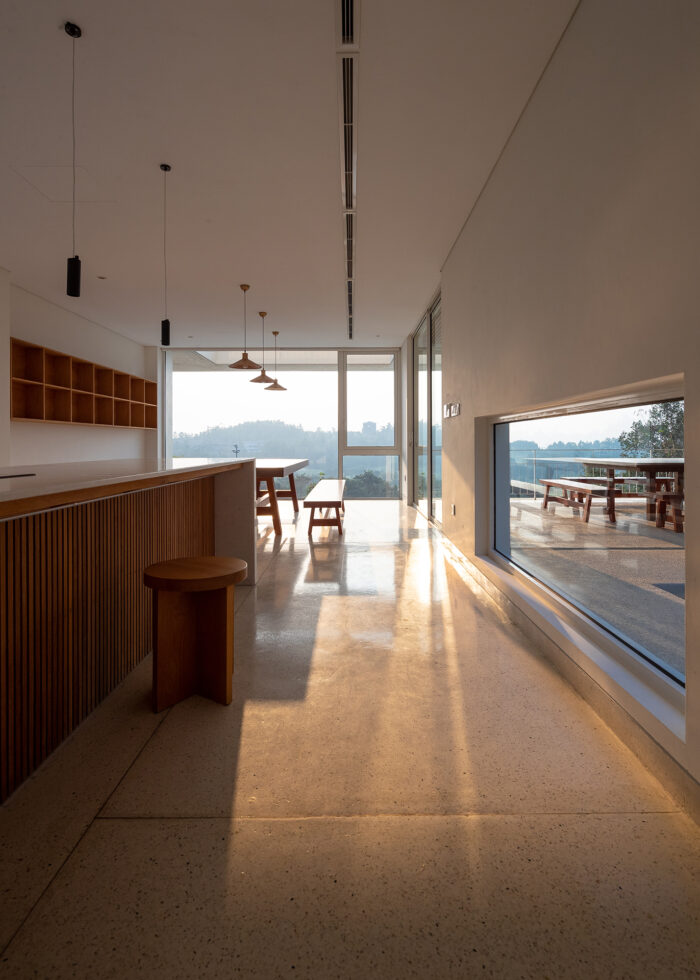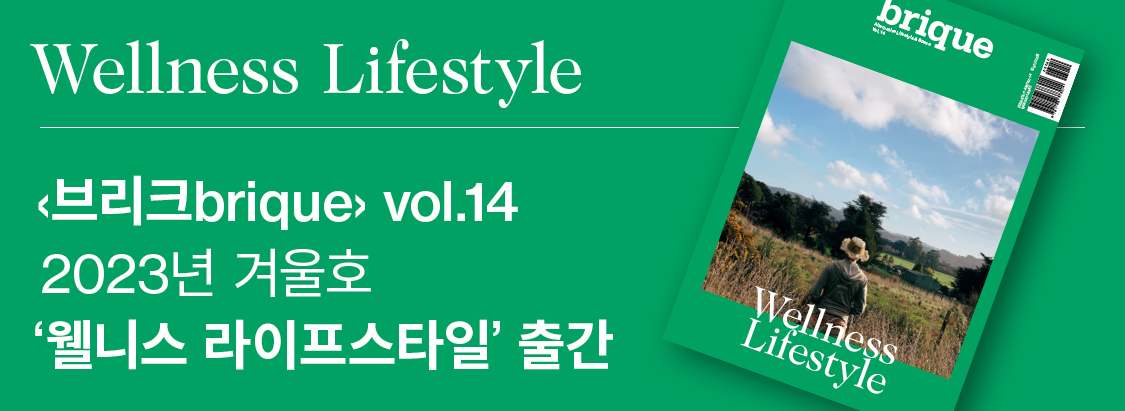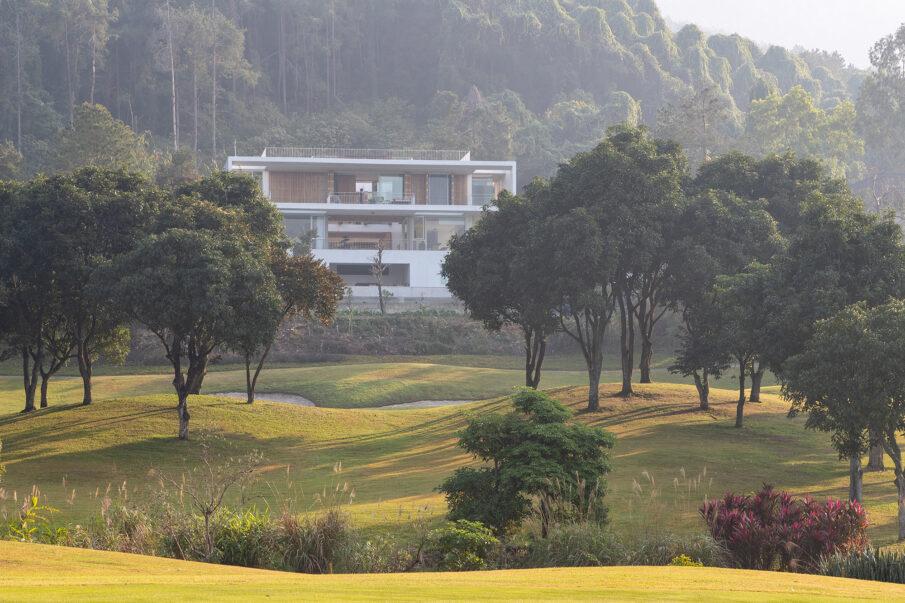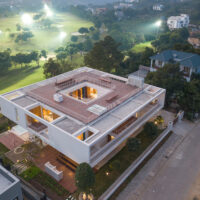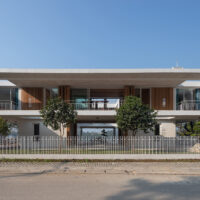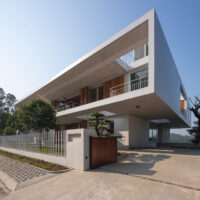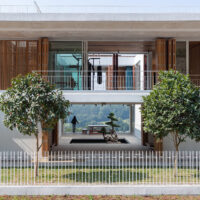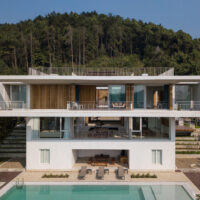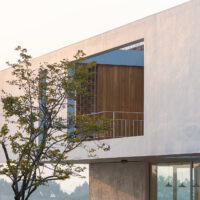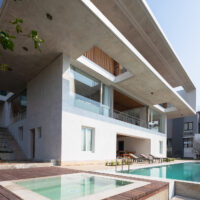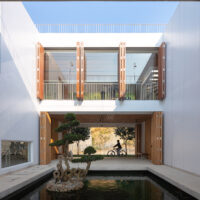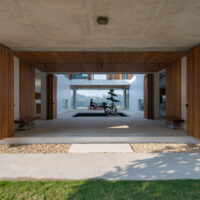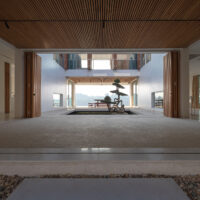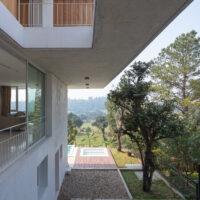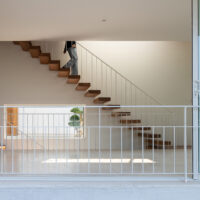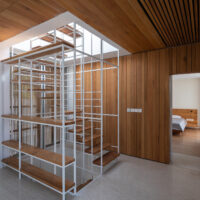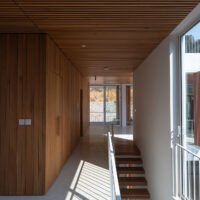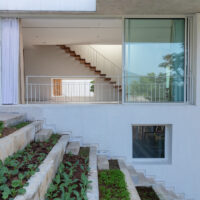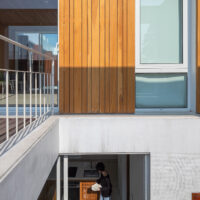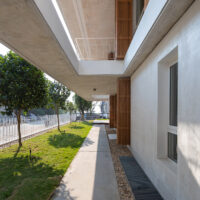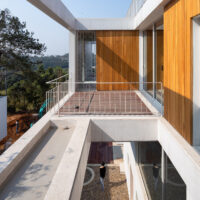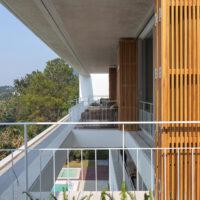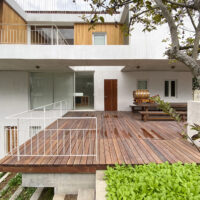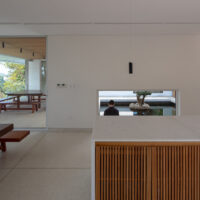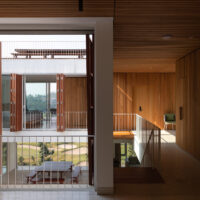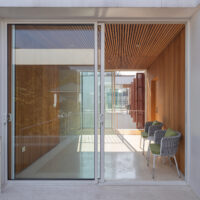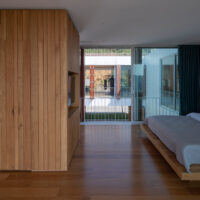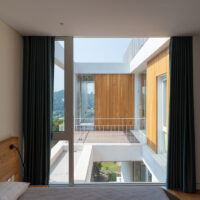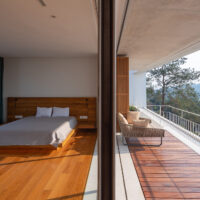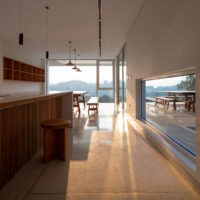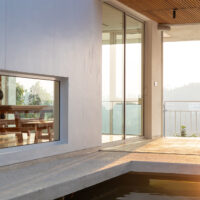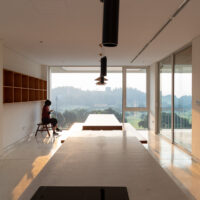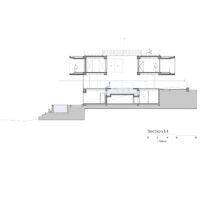에디터. 조희진 글 & 자료. 트로피컬 스페이스 Tropical Space
‘땀다오 빌라Tam Dao Villa’는 베트남 북부지역에 있는 땀다오 마을 산기슭 골짜기에 위치한 별장이다. 집의 앞면은 동쪽을 향하여 일출을 맞이하고, 집의 뒷면은 골프장이 있는 서쪽 골짜기를 향해 일몰을 감상할 수 있다.
Tam Dao villa is a vacation home located in the valley at the foot of a mountain in Tam Dao town. The front of the house is east-facing, welcoming the dawn, and the rear looks toward the golf course valley toward the west, watching the sunset.


이 집은 골짜기를 향해 내려가는 3층의 구조이다. 세 개의 정사각형 상자가 쌓여있는 단순한 모습의 건축 형태이다. 그중 가장 큰 상자는 22m x 22m x 3.3m의 크기로 2층에 위치하고, 16m x 16m x 3.3m 크기의 상자는 1층과 지하에 위치한다. 세 개의 상자 가운데에는 6.5m x 6.5m의 보이드 공간이 있는데, 1층에 물고기를 위한 연못이 자리한다.
The house is designed with three stories, descending towards the valley. The house has a simple architectural shape with three square boxes placed on top of each other. The biggest box is the second floor with dimensions of 22m x 22m x 3.3m. The ground floor and the basement boxes are 16m x 16m x 3.3m. There is a void of 6.5m x 6.5m in the center of the boxes where a fish pond is located on the ground floor.



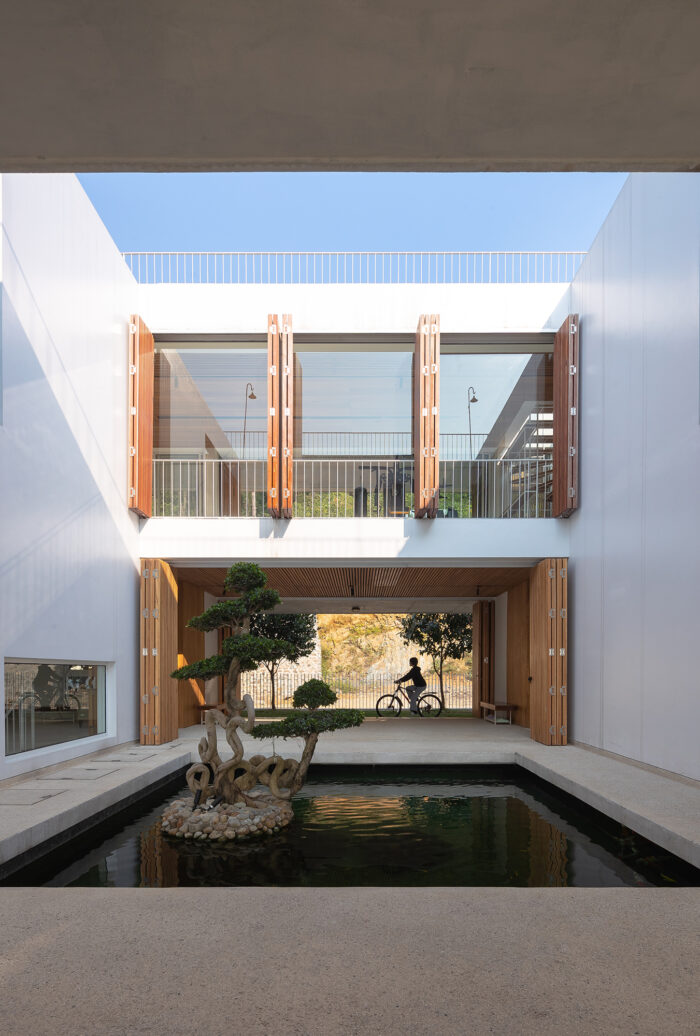
빌라의 입구는 산기슭에 위치한다. 건축가는 1층에 메인 홀을 배치해 전면과 후면이 확장되면서 중정과 연결되도록 설계했다. 이 집으로 인해 골짜기 풍경이 가려지지 않고 도로 측으로부터 사람들이 풍경을 볼 수 있도록 하기 위함이다.
The entrance of the house is from the foot of the mountain. The architects designed the main hall on the ground floor, the front and the rear to be extended and connected to the courtyard, which helps the house to not hide the valley landscape for everyone could see from the main road.

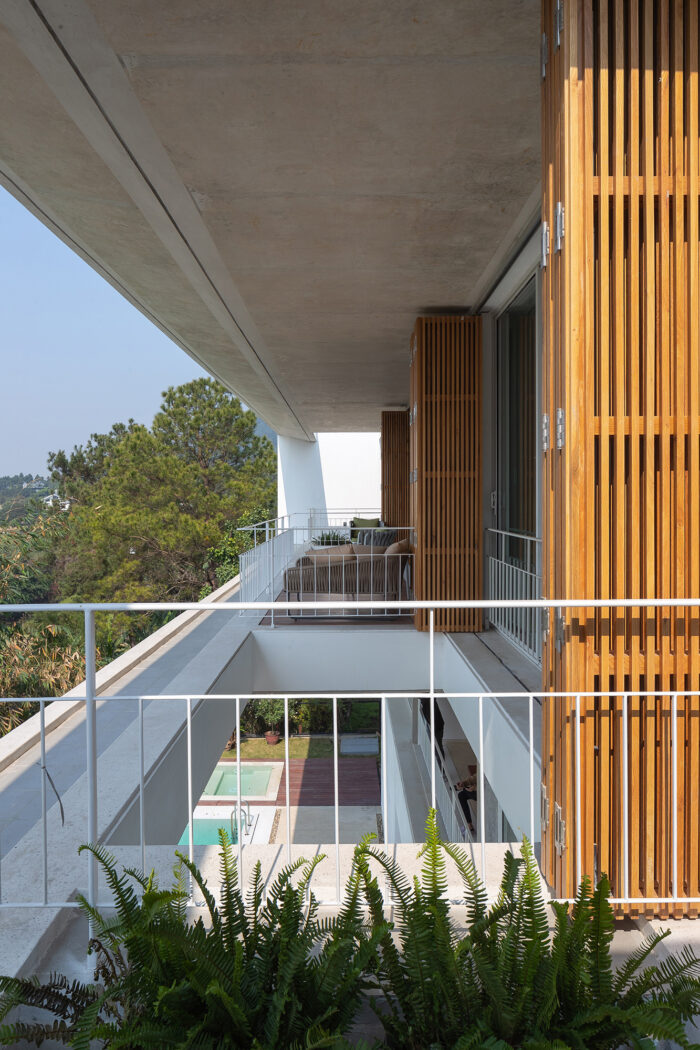
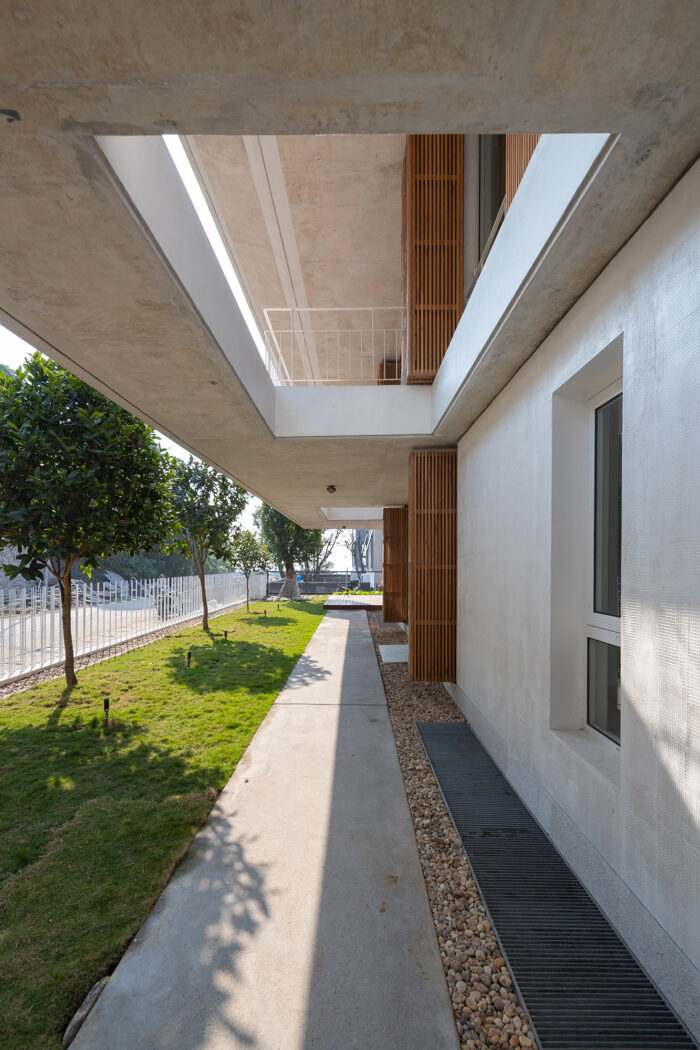
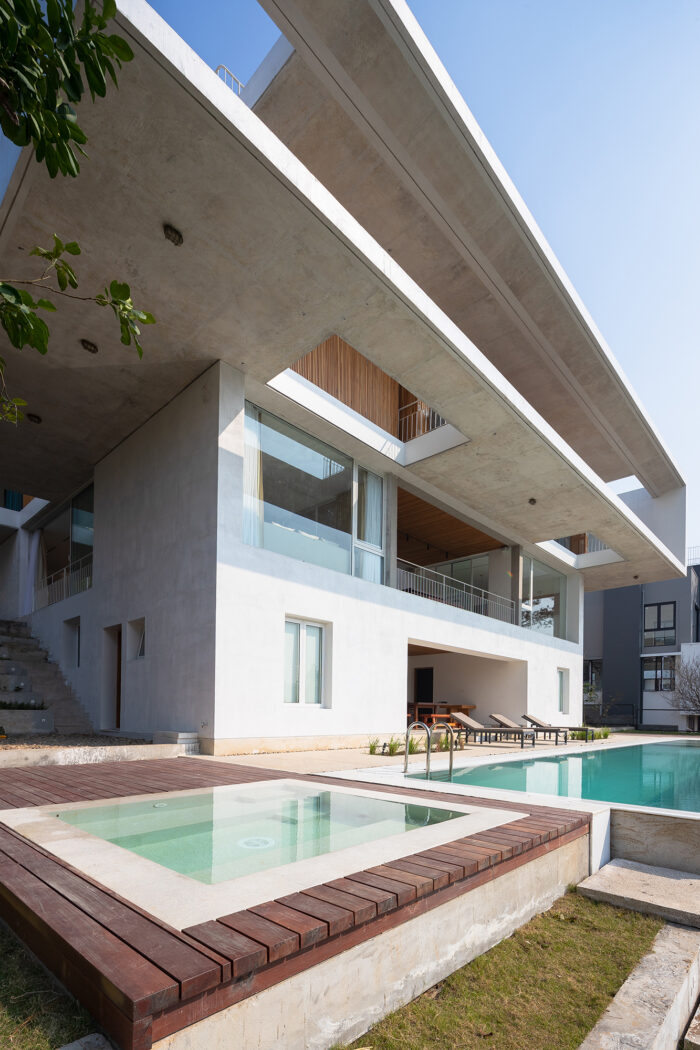
중정과 연못도 환기에 기여해 집 안으로 바람을 들여온다. 홀은 앉아서 마시는 차를 곁들이면서 햇빛과 비를 바라보며 변화하는 날씨와 풍경을 느낄 수 있도록 개방돼 있다.
The courtyard and the pond also take part in ventilation, to bring breeze into the house. The hall is designed to be open, as a place to sit down with a cup of tea, to relax and feel the changing moments of the weather and the scenery, gazing at the sunshine and the rain.


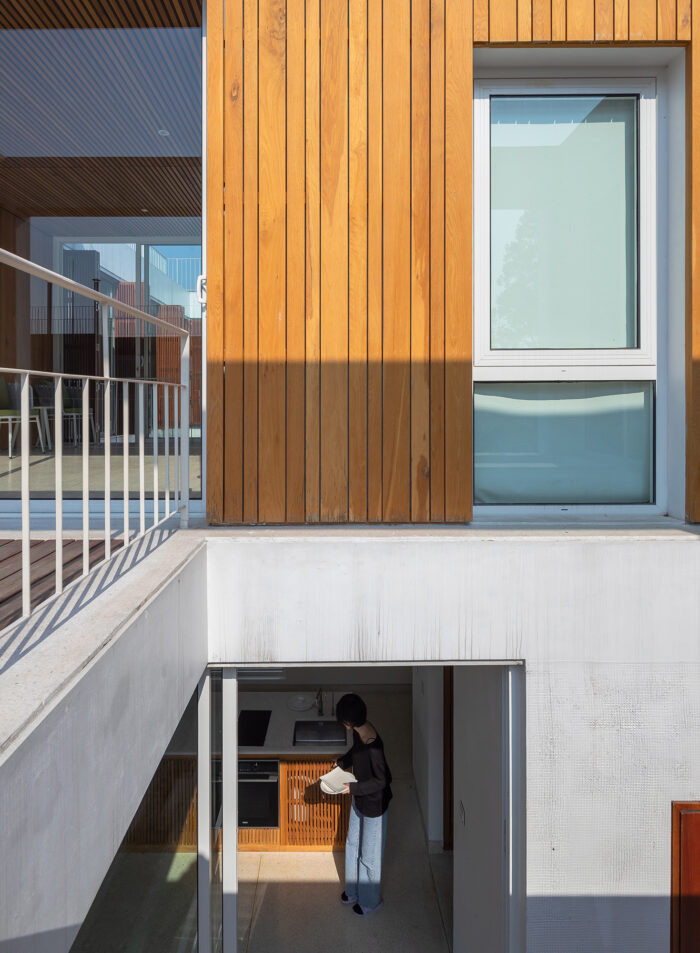
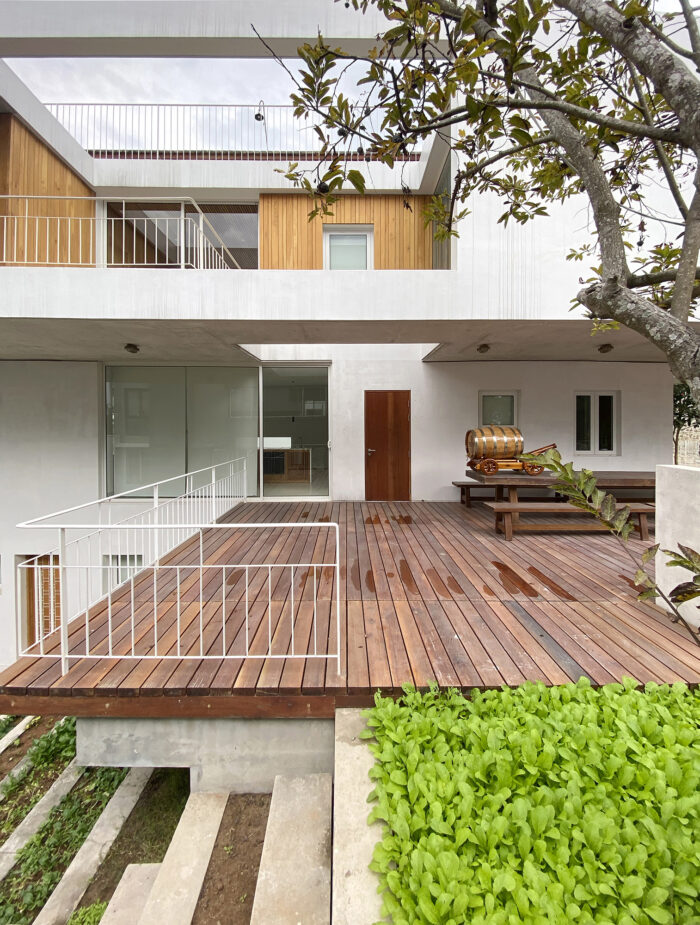
1층에는 리셉션 공간과 야외 바비큐 공간과 연결된 메인 주방이 있다. 지하는 골짜기 전망을 감상할 수 있는 두 개의 침실과 바 공간, 대형 수족관에서 수영하는 물고기와 일몰을 볼 수 있는 와인 셀러로 구성돼 있다. 2층에는 안방과 세 개의 침실이 있다.
The ground floor is the reception area and the main kitchen connected to the outdoor BBQ area. The basement consists of 2 bedrooms with views of the valley, a bar area and a wine cellar where people can watch the sunset and fish swimming through the large aquarium. The second floor accommodates the master bedroom and 3 other bedrooms.
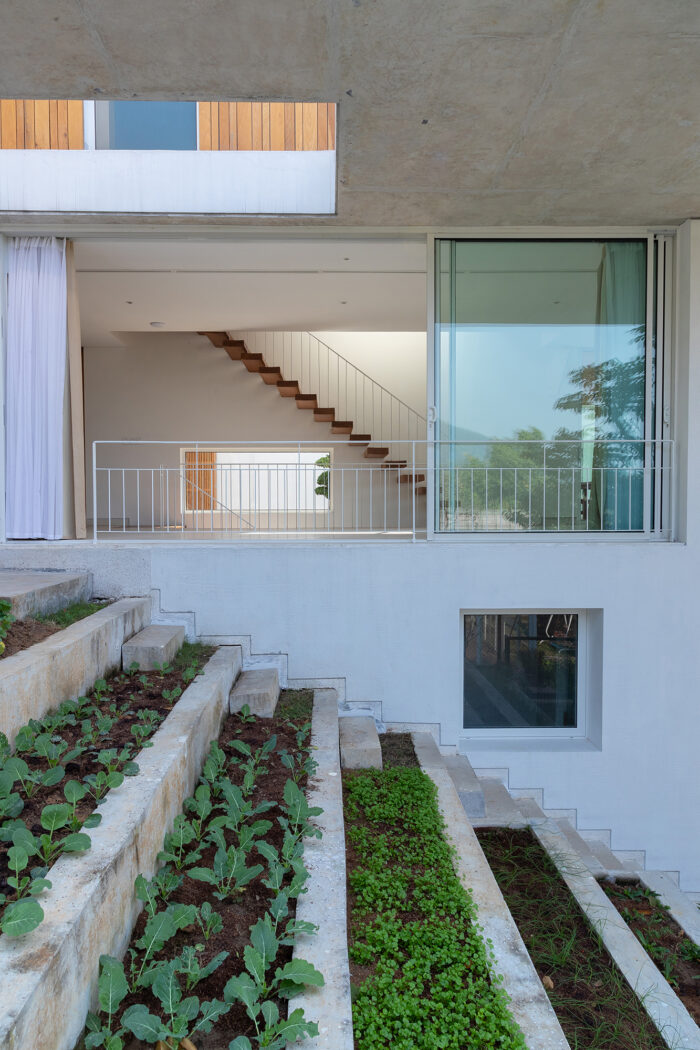

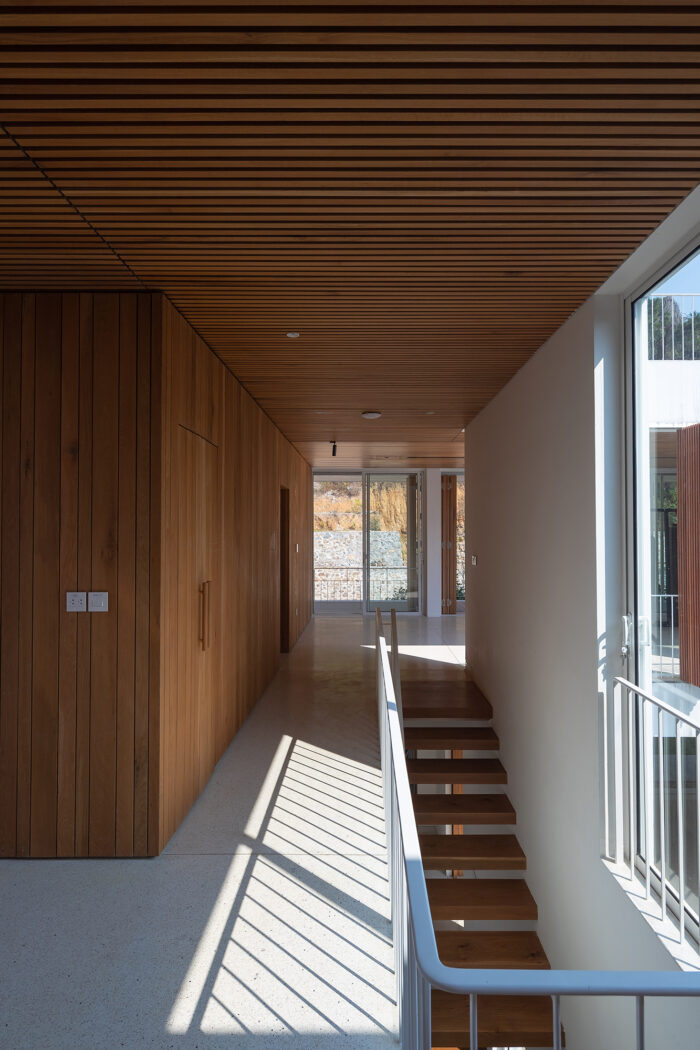
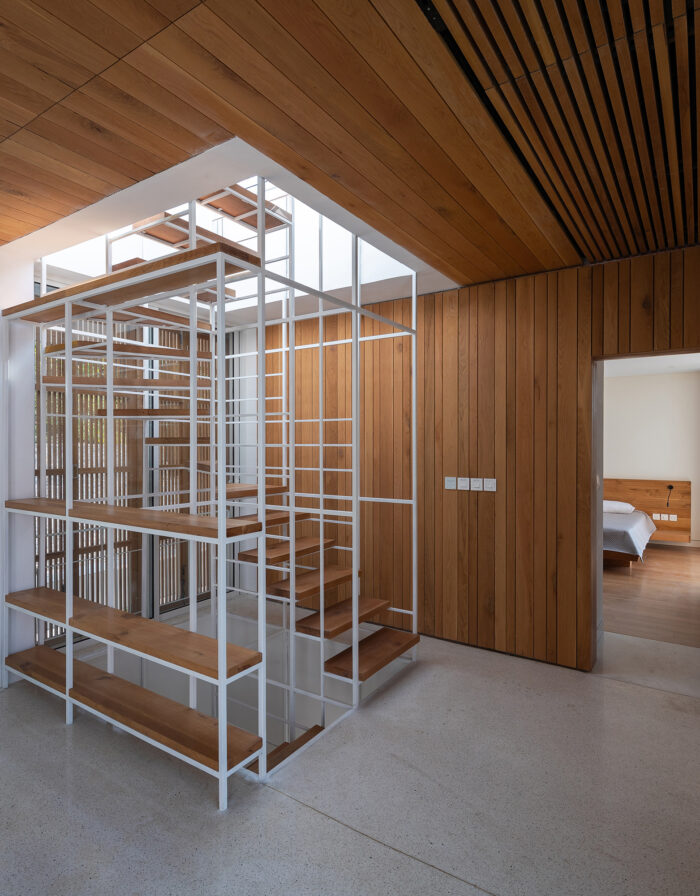
정사각형 상자의 솔리드와 보이드가 맞물려 있어 환기가 잘 되고 집 안 구석구석에 더 많은 햇빛이 들어온다. 전망은 공간의 깊이를 연출하는 보이드의 여러 결을 통해 관통된다. 루프탑은 사람들이 산에서 계곡으로, 계곡에서 산으로 다시 돌아오며 맞이할 수 있는 첫 서리를 체험할 수 있는 캠핑 공간이다.
The empty and the solid spaces are interlocked to ventilate and get more natural light into every corner of the house. The views are penetrated through many layers of voids creating the depth of the space. The rooftop is a camping area where people can experience the early frost walking through from the mountain to the valley and back.





수평적이며 긴 테라스는 너무 긴 느낌을 주지 않으며 수직적인 전망을 연출한다. 이 테라스 공간은 실내 공간과 외부 풍경 사이의 경계를 흐릿하게 버퍼 공간의 역할을 하기도 한다.
The long horizontal terraces are perforated to reduce the span avoiding the feeling of being too long and to create vertical view. These terraces also create the buffer space or blurred boundary between the indoor space and the outside scenery.
