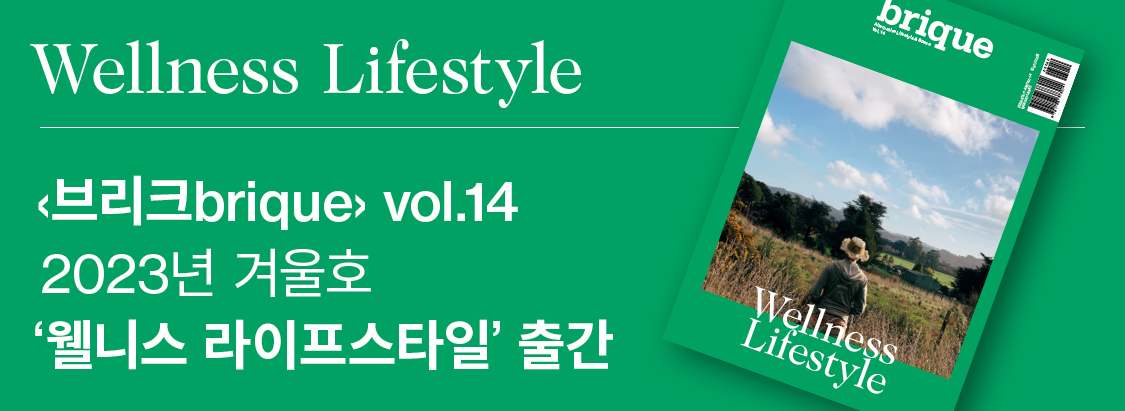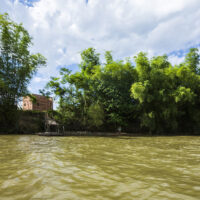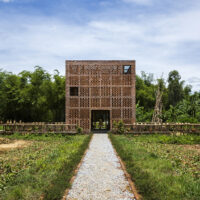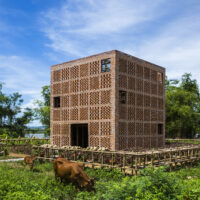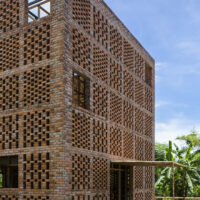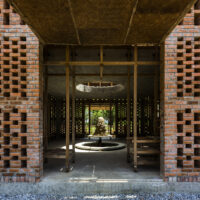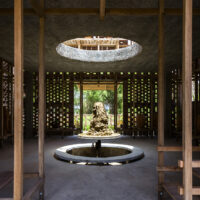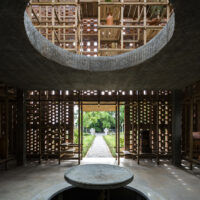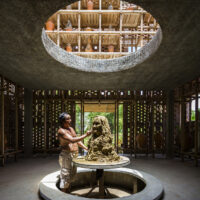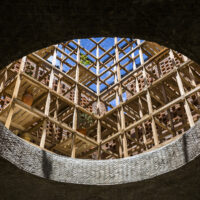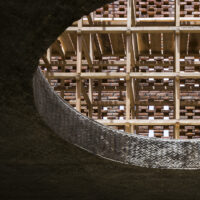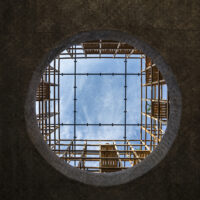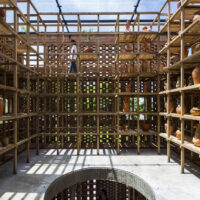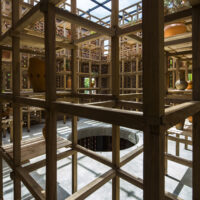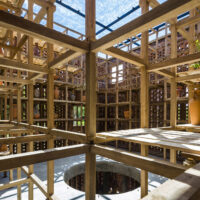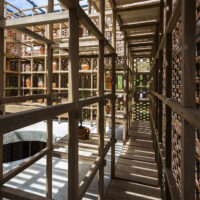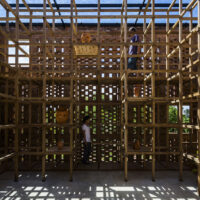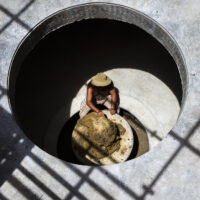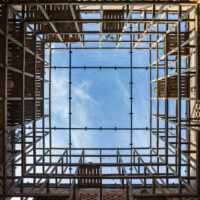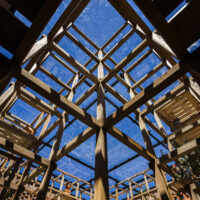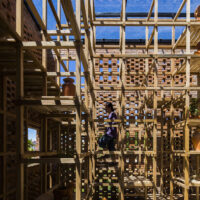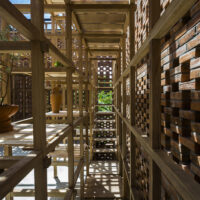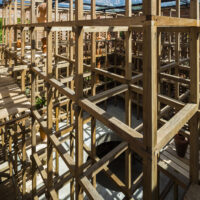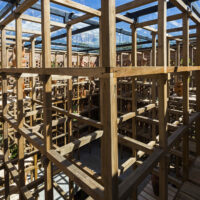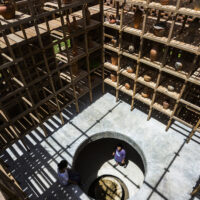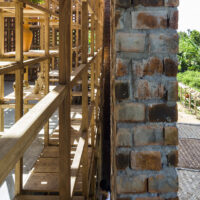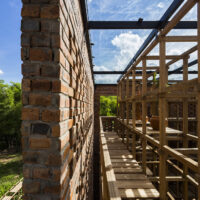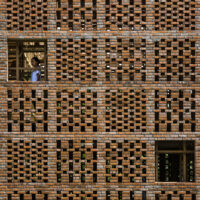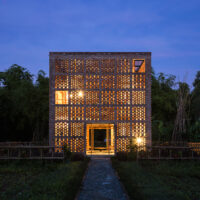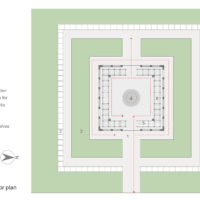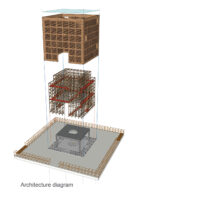에디터. 조희진 글 & 자료. 트로피컬 스페이스 Tropical Space
베트남 남중부 꽝남성 디엔반 지역의 투본강 옆에 위치한 ‘테라 코타 스튜디오Terra Cotta Studio’는 특정적인 건축 구조를 지니고 있다. 유명한 예술가인 레 득 하Lê Đức Hạ의 작업 공간으로 알려진 이 스튜디오는 관찰하고 경험하기 아름다운 예술적인 구조이다. 투본강은 지역 주민들의 삶에 큰 영향을 미친다. 대다수 사람이 테라코타, 매트나 실크 같은 다양한 전통 공예 마을과 농업에 의존하고 있기 때문이다.
Terra Cotta Studio, located next to Thu Bon river in Dien Ban district of Quang Nam Province, has a particular architectural structure. Noted for being the work space of renowned artist Lê Đức Hạ, the studio is a beautiful art structure to engage in. The Thu Bon river strongly influences the lives of the local residents as the majority of the people are dependent on agriculture along with a variety of traditional craft villages, such as terracotta, mat or silk.
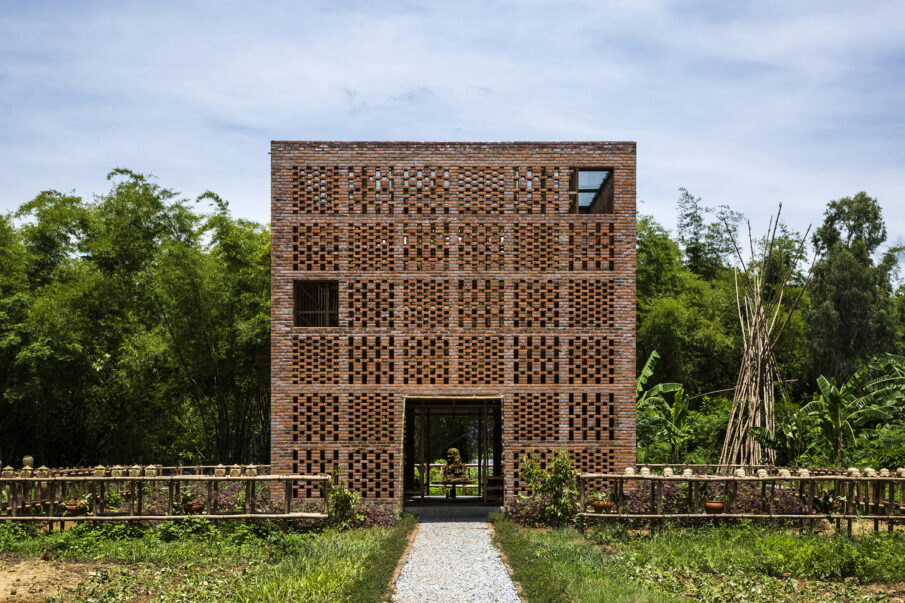



이 프로젝트는 7m x 7m x 7m 공간으로 큐브 모양의 건물이다. 이 건물 주변에는 테라코타 작품을 건조하는 데 사용되는 대나무로 제작된 프레임 플랫폼이 있다. 차를 곁들이며 휴식을 취하거나 앉을 수 있는 두 개의 벤치도 추가로 설계됐다. 땅에 닿지 않도록 올려진 이 플랫폼은 외부 워크숍 공간과 스튜디오를 분리하는 울타리 역할도 한다.
This project is a cube-shaped building with 7m x 7m x 7m of space. Surrounding the studio is a bamboo frame platform, used for drying out terracotta products. It is further designed with two big benches to rest, relax and have tea. This raised platform also serves as a fence to separate the studio from the workshop area.




건물의 외부 레이어는 점토로 만든 단단한 벽돌로 이루어졌는데, 이 모습은 사람들에게 베트남 전통 화로를 연상시킨다. 테라 코타 스튜디오의 위치는 4세기부터 7세기까지 참파Champa 왕국의 수도였던 짜 끼에우Trà Kiệu의 일부였던 지역이기 때문에 참파 문화의 특징도 지니고 있다. 벽돌을 엇갈리게 쌓아 생긴 구멍은 환기와 냉방에 도움을 준다. 이 벽은 작가가 바람, 주변 강물의 시원함과 자연의 소리를 느낄 수 있도록 스튜디오 내부에서 외부 환경을 차단하지 않게 하는 동시에 특정한 프라이버시를 제공한다.
The outermost layer of the studio, consisting of solid bricks made of clay, reminds people of the Vietnamese traditional furnace. The studio also carries the characteristics of the Champa culture as the area was a part of Trà Kiệu, the Champa Kingdom capital from the 4th to the 7th century. The bricks were stacked interlaced, creating holes, which help with ventilation and air conditioning. This layer of wall is to not block the outside environment from the inside of the studio so that the artist can feel the wind, the cool from the river, and the nature sounds in the surrounding area. However, it does create a certain privacy for the artist.




건물의 중간 레이어는 세 개의 층인 7미터 높이의 목재 프레임 시스템으로 이루어져 있다. 이 시스템은 작품 전시를 위한 선반, 위층으로 이어지는 계단, 복도와 좌석 벤치가 통합된 60cm 사이즈의 정사각형 모듈로 이루어져 있다. 복도를 따라가면 창문을 통해 외부 워크숍 공간과 강둑, 정원 전체를 바라볼 수 있다.
The middle layer of the studio is a 7-meter-high three-floor wood frame system, creating 60-centimeter-square modules that integrate shelves for displaying the artwork, a staircase leading upstairs, hallways, and seating benches. Following the hallways, people can observe the workshop, river banks and the whole garden through the windows.


건물의 중앙 공간은 두 개 층의 공간으로 구성돼 있다. 1층에는 작가가 작업하는 회전 테이블이 있다. 작가와 그의 작품은 일출부터 일몰까지 햇빛과 함께한다. 이곳에서는 사람들이 침묵 속에서 작가와 그의 작품, 그와 그의 그림자가 대화를 나누는 모습을 볼 수 있다. 동시에 햇빛의 움직임에 따라 시간이 지나는 것을 보고 느낄 수도 있다. 메자닌mezzanine 층level에서는 스튜디오 내부와 외부의 다양한 공간을 볼 수 있으며 중앙의 둥근 보이드void를 통해 작가가 작업하는 모습을 관찰할 수 있다.
The center of the studio consists of two floors. On the ground floor, there is a turning table where the artist works. The artist and his works can interact with the sunlight, from the sunrise to twilight. Here, people can silently find conversations between the artist and his works, and his shadow and himself. At the same time, people can see and feel the time passing by the movement of the sunlight. On the mezzanine level, people can see various spaces inside and outside of the studio, as well as observe the artist working through the round void in the center.




이 건물을 설계할 때 홍수도 고려했다. 제방이 무너져서 강물이 건물 안으로 흘러 들어간다 해도 작품 모두가 안전하게 유지될 수 있도록 작가에게 완성된 작품과 미완성 작품 모두를 상단 선반에 놓도록 권했다.
Flooding was also a consideration when designing this building. By encouraging the artist to put both finished and unfinished artwork on the upper shelves, they should remain safe even if the river bursts its banks and flows into the building.


우리는 테라 코타 스튜디오가 완성된 작품과 미완성 작품 모두를 통해 작가의 감정을 담고 고민하며 확산시키는 공간이 되기를 바랐다. 이 스튜디오는 테라코타를 사랑하는 사람들이 점토를 경험하고 공유하는 곳이다.
The design team desired that the studio would be a place of containing, contemplating and spreading emotions of the artist with both of his finished and unfinished artwork. The project is a destination for people who love terracotta, to share and have the experience with clay.




