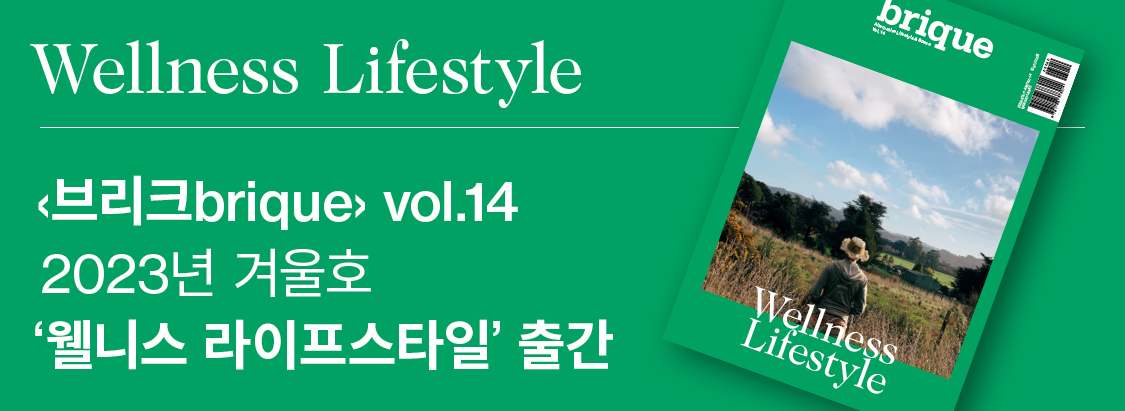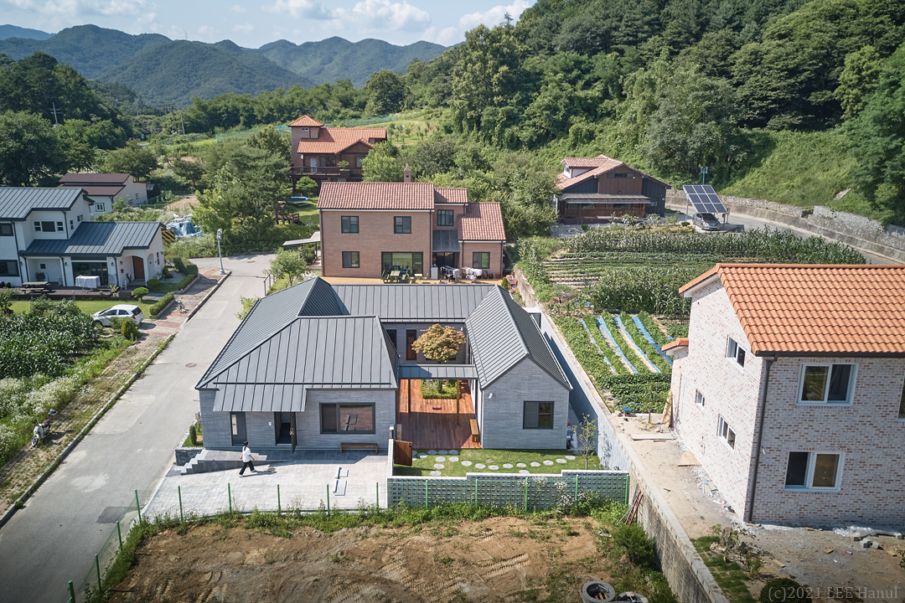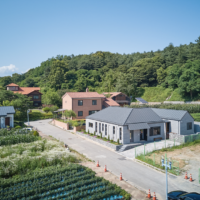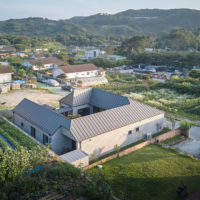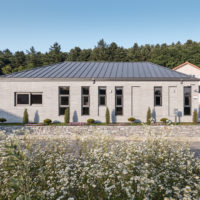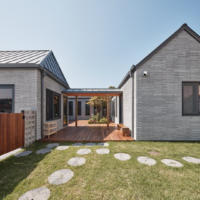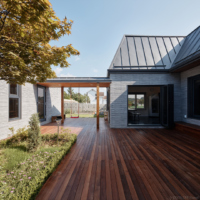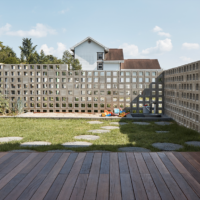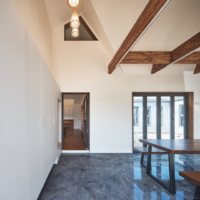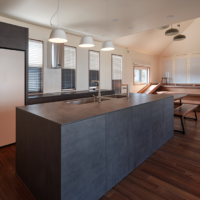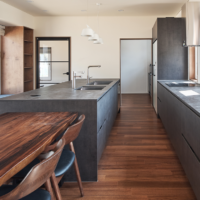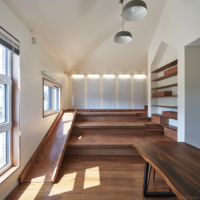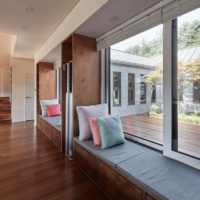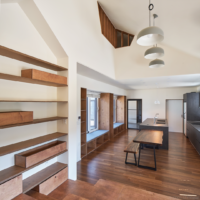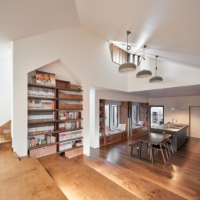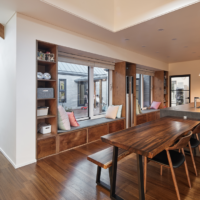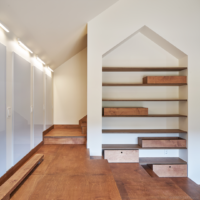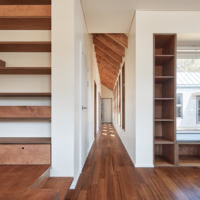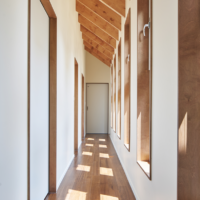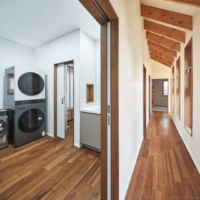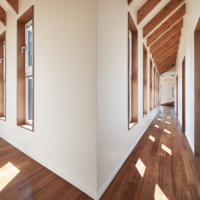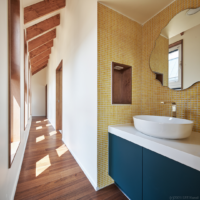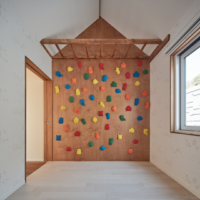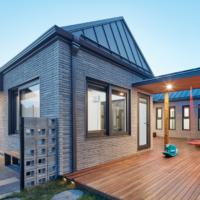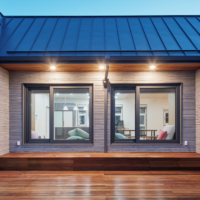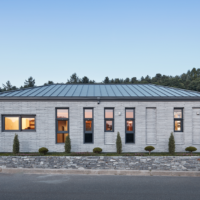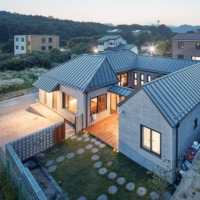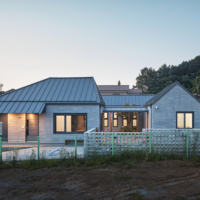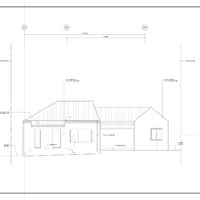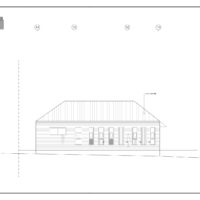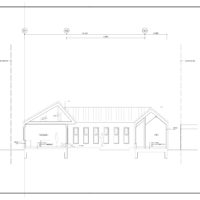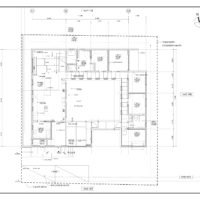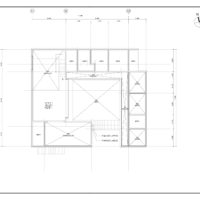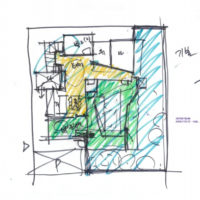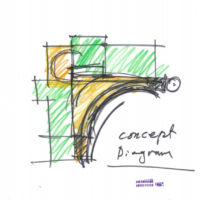에디터. 윤현기 글 & 자료. 재귀당건축사사무소 Jaeguidang Architecture
세 자녀를 기르는 부부가 약간은 경계(?)의 눈빛으로 찾아왔었던 것 같다. 어떤 연유에선지 최소의 비용으로 작은 주말주택을 짓고자 했다. 상담이 한참 진행된 후에야 늦둥이인 막내아들의 자폐증 증상을 이야기했고, 중학생 초등학생인 두 딸의 학교 문제 등으로 기존 거주지(아파트)를 벗어나기 힘든 사정도 함께 들었다.
They have 3 children. When I first saw them, I could see their wary eyes. They wanted to build a small weekend house at a minimum cost. As we were talking about the designs, they told me that their youngest has autism. He needs a room for his therapy. I noticed and I realized that this house isn’t intended only for the weekends. They need a room that is only intended for their youngest. I listened to them carefully I shared my point of view as a parent and as a husband not just only as an architect.



부모 그리고 남편의 입장으로 함께 이야기를 많이 나눴다. 과연 막내아들에게 좋은 환경은 무엇인지, 아이를 보살펴야 하는 엄마의 노고에 대해서도. 주말주택으로 가족 모두에게 좋은 환경을 만들 수 있을 것인지, 누구를 위한 주말 주택인지 등을 의논했다. 그리고 막둥이(아빠가 늘 그렇게 불렀고, 1년이 넘은 이제는 나도 그렇게 부른다)의 행동 유형과 좋아하고 싫어하는 것, 그로 인해 가족들이 배려하고 이해하고 있는 것들에 대해서 깊이 토론했다.
What would be the best environment for both the youngest son and the hardworking mother who also needs to take good care of him? We talked about whether the weekend home would create a better environment for the family and who the home is exactly for. Would it be okay if the house was built for the youngest person in the family? We talked about the behavior patterns of the youngest of the litter in the family and their likes and dislikes. Oh, My owner call his last sun the youngest of the litter and I have been calling him that way for more than a year.




설계를 시작할 당시에는 작은 평수의 설계를 의뢰받았다. 하지만 처음부터 ‘온 가족에 이사 가기를 원할 만큼 가족들이 좋아하는’ 계획에 집중했고, 구성원이 설득되기를 간절히 원했었다. 결과는 성공했다. 집의 치유 능력을 믿고 있었고 그로 인해 가족이 항상 행복하기를 원했다.
To be honest, even though I was asked for just a small weekend house at the beginning of the service agreement for the design, I have had the desire to create something that would be good for every family member. So I focused on that and I hope they will not only use this house on the weekends, they will enjoy it other times as well. And the result? they agree with me. I believe that the house and space has healing power. I am sure that the healing power of the home will make them happy. The house will not only be good at the weekend, but it would be a good place to stay all year round.




설계할 당시의 집 이름은 ‘달리는 집’이었다. 막둥이의 넘치는 에너지를 담아줄 수 있는 공간이기를 바랐고, 안팎으로 자연을 쉽게 접할 수 있는 구성으로 계획했다. 시시각각 변하는 복도와 중정의 빛과 그림자, 하늘, 비와 같은 자연 요소, 촉감을 위한 벽과 바닥재, 밝은 색과 짙은 색의 대비 등 항상 감각과 감정이 깨어있기를 또 깨어나기를 바랐다.
While the project was ongoing, the house was called ‘Running House’. I wanted this house to be a space that could capture the baby of the litter’s overflowing energy, and I planned to make it easy to access natural elements inside and outside.I hope them to feel the vibe of having enough light at home so that they can also appreciate the nature and the courtyard that isn’t given in an apartment. In this design what we wanted to have was the sky, the wind, the rain, the leaves changes, the tap water at the yard, the sand, the walls and floors for touch, to blend in and for them to be able to see the bright and dark contrasts. I hope their senses and emotions will be always awakened.




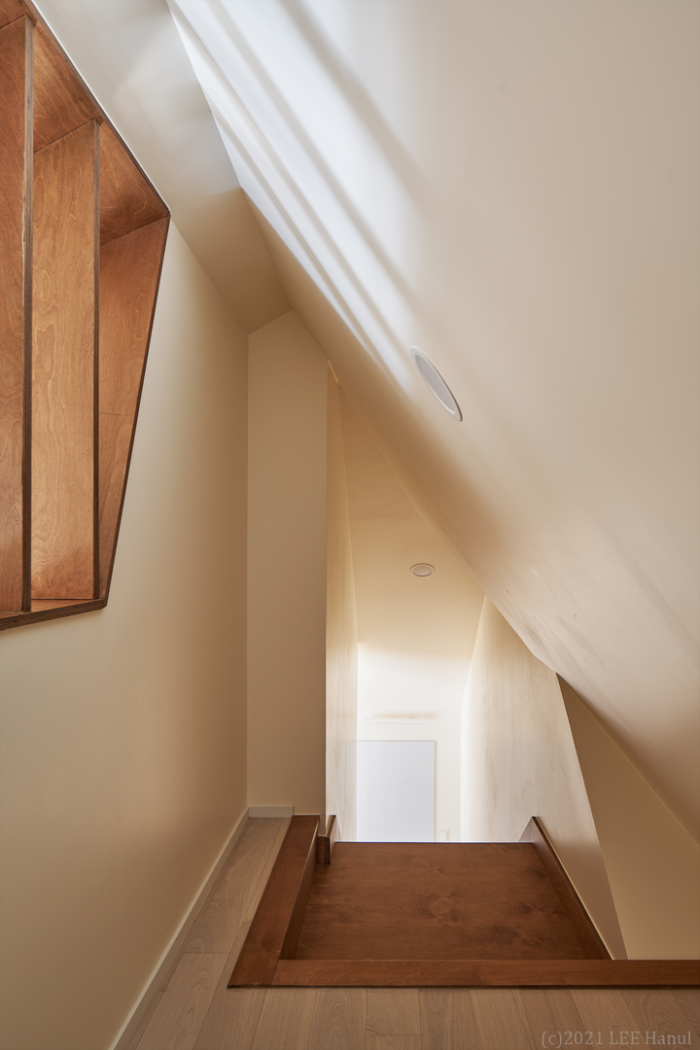
또한 엄마를 위한 집이기를 바랐다 – 입주 후 한 달은 아이들의 등하교, 청소, 긴 동선 등 기존 아파트의 삶과는 너무나 달라서 오는 스트레스가 있었다고 하니 미안할 뿐이다. 막둥이를 안전하게 돌봐줄 수 있는 마당과 좀 더 편한 휴식 그리고 지인들과 편안한 시간을 보낼 수 있는 공간을 제공하고 싶었다.
I also wanted the home to be a place where the mother of the home could relax and take care of herself. Most mothers forget about that. But did I go too far? I feel so sorry for her because she has experienced some difficulties living in this new house. She said that the flow of human traffic is much longer than in apartments and she had some difficulties because of it. But she is used to it now. I expected to give her a space where she can rest with her friends and take good care of the baby of the litter.






그 힘든 집 짓기 과정과 극적으로 어려운 단계에서도 ‘티격태격’ 웃으면서 이야기하던 부부의 모습을 보며 나 스스로의 삶도 반성하는 계기가 되었다. ‘건축이 마음의 크기나 넓이를 담을 수 있다면 이 집의 중정은 아주 작다’는 생각을 하며 돌아왔다. 디자인을 지키자고 일부 불편한 부분이 생겼었는데, 지금에 와서는 ‘실제 삶에서는 아무런 의미가 없을 수 있겠다’는 생각도 들었다. 그리고 같은 마음으로 이 집을 완성한 시공사 대표와 소장에게도 감사의 맘을 전한다.
They were always smiling while the construction of the buiding was ongoing. That was impressive to me. Because I know how hard it is to build a house. When I visited them a few days ago, they talked comfortably about a very difficult story. They had experienced some difficulties as well. On my way back, I was looking back on my own life, seeing them not losing their laughter and composure despite their hardships. If architecture can show the size of the human heart then I think that the courtyard is too small for them. There were inconveniences in some parts of the house to protect the design, but now that I look back on it, I don’t think such things mean much in real life. Oh, and I would like to express my gratitude to the head of the construction company and the director who completed the house with the same heart.




막둥이가 많이 좋아지고 있다는 이야기를 들었고, 입주 3개월 정도가 되니 긴 복도도 점점 적응된다고 하였다.
겨울 공사 시 추위에 떨면서 먹었던 어묵탕을 다시 만들어 초대하겠다는 건축주의 다짐은 코로나로 미뤄지고 있다. 다시 이 집을 찾게 되는 날 현판을 전달하고 싶다. 집의 이름을 바꿔서 ‘행복으로 달리는 집’으로.
They say the long hallway is adaptable in about three months. And it’s said that the baby of the litter has improved a lot better. They want to eat fish cake again, a snack that we ate while building the house during the winter while we shaking due to the cold weather. But our meeting is postponed due to the Pandemic. If I would be given a chance to meet them again, I want to deliver a signboard for this house and on the signboard, there will be a short quotation saying ” a house running with happiness.”




