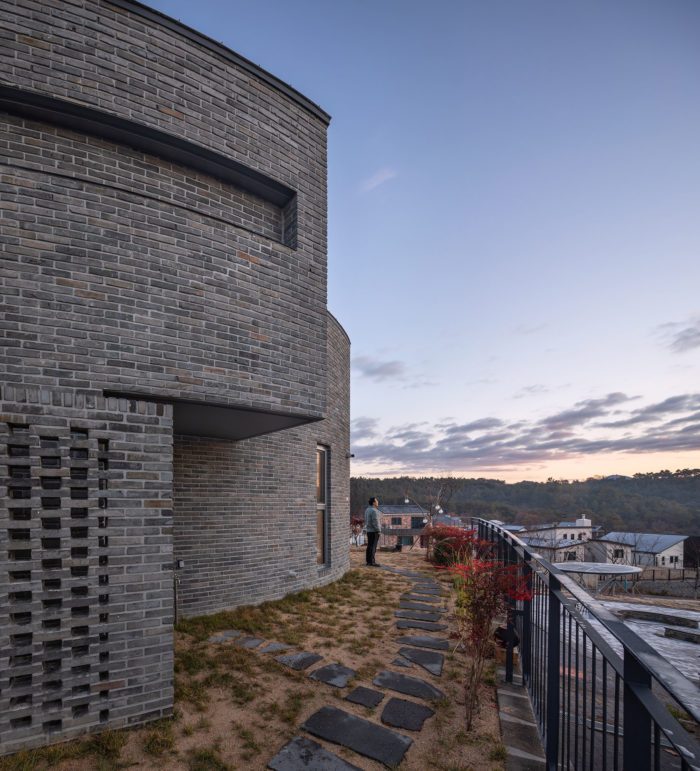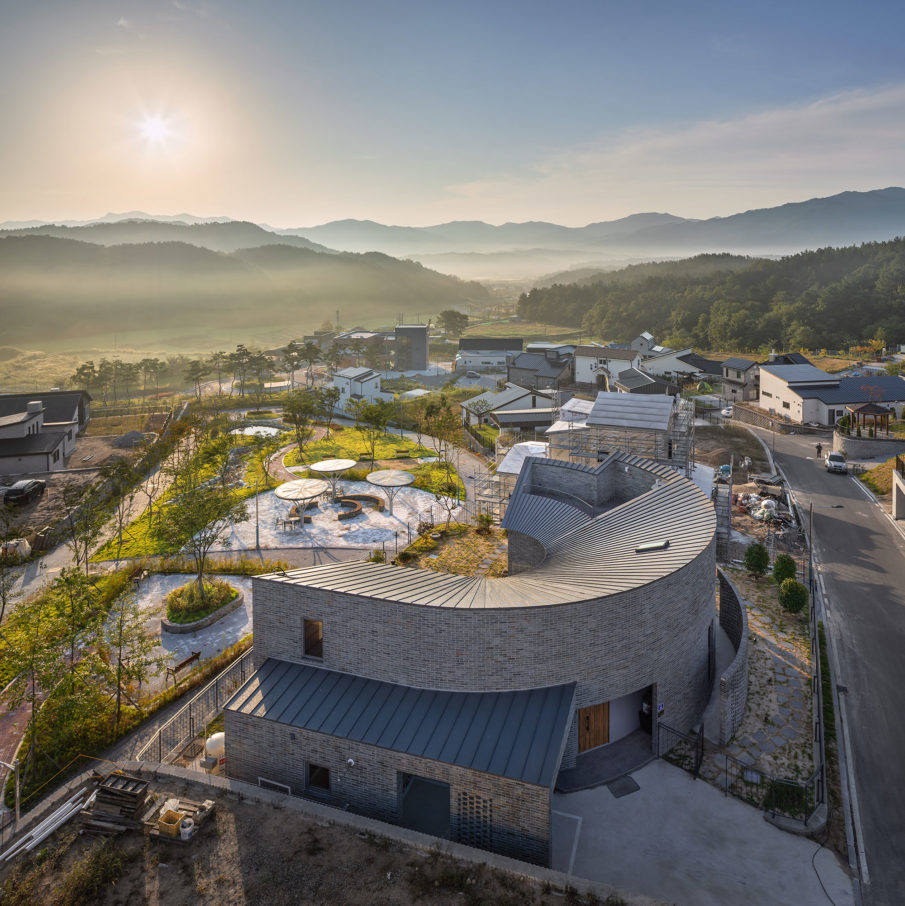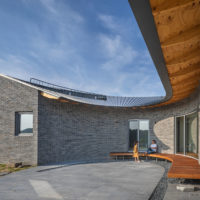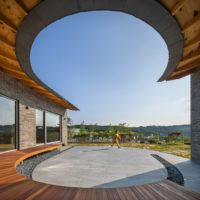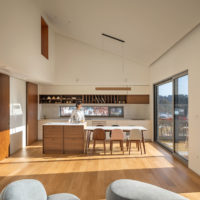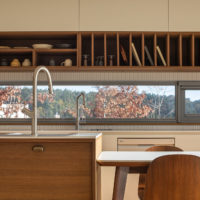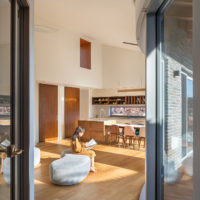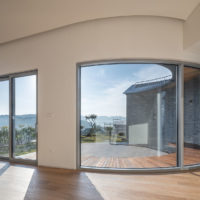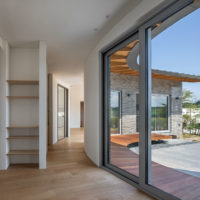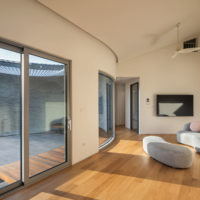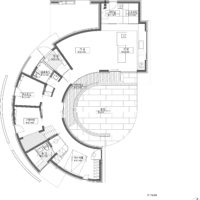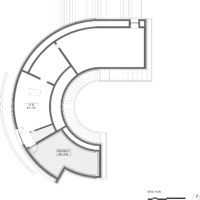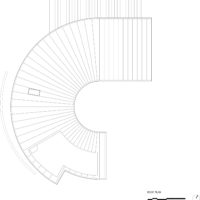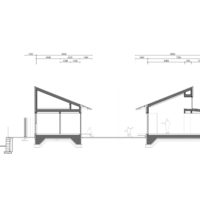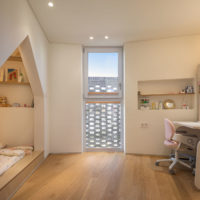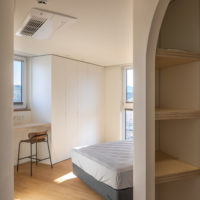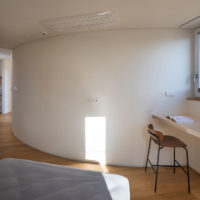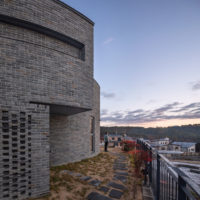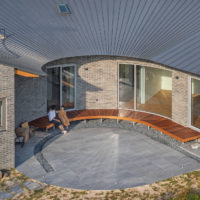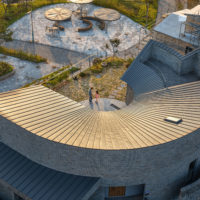에디터. 윤정훈 글&자료. 유타건축
김천시 동쪽, 운남산과 고성산 사이 도공촌이라는 마을이 있다. 산 깊숙이 자리해 고요하고 한적한 동네다. 대지 앞으로 켜켜이 겹친 산세가 펼쳐져 원경이 아름다우며, 옆으로는 공원이 있어 근경 또한 푸릇하다. 최근 이곳에 많은 건물이 들어서면서 마을의 고즈넉한 풍경보다는 산만한 분위기에 더 사로잡힌다. 원경, 근경의 자연과 관계를 맺으면서 산 아래 박힌 돌처럼 크게 눈에 띄지 않고 묵직하게 자연과 어우러지기를 기대했다.
To the east of Gimcheon, in the middle of Unnnam-san and Goseong-san, a village called Dogong-chon lies. Located deep inside the mountains, Dogong-chon is a peaceful and quiet neighborhood. Mountains fold up in front of the site, creating beautiful scenery from afar, while the park right next to it also takes a part of the green.
However, due to recent constructions, the busy atmosphere of the town tends to seduce more attention than its original scenery. We hoped the project would build a relationship with the surrounding nature, just like a boulder in the bottom of a mountain.


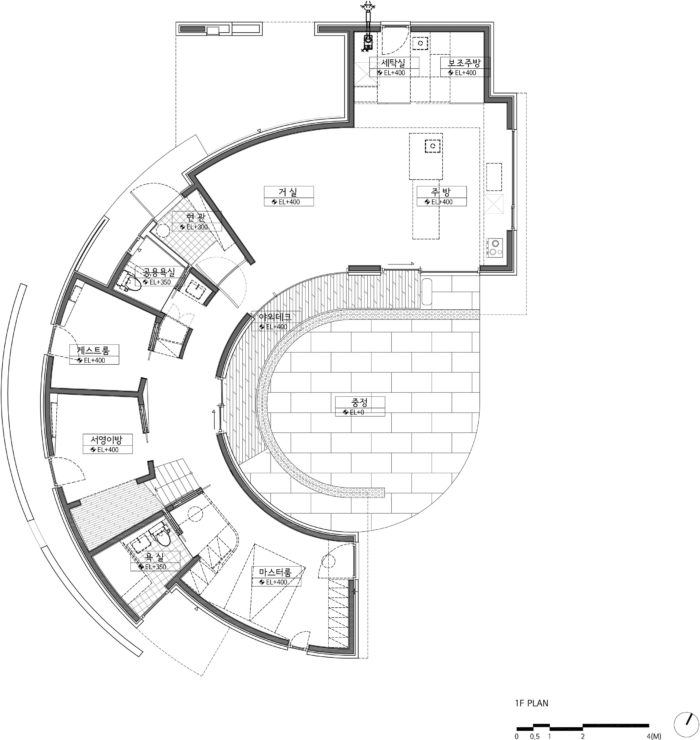

직장 발령으로 이사를 오게 된 건축주 부부는 김천을 두번째 고향처럼 여기며 머물기로 했다. 평생 살진 않아도 아직 어린 아이들이 커가는 10년, 15년간은 머물게 될 집을 의뢰했다. 이곳에서 지내는 만큼은 자연 속에서 마음 편히 쉬는 일상을 선사할 휴식처 같은 집이면 좋겠다고 했다. 구체적인 요구 사항은 아래와 같다.
– 아이들 놀이터, 캠핑, 텃밭이 있는 마당
– 손님들이 자주 찾는 집, 기분 좋게 쉬다 갈 수 있는 장소
– 처마, 툇마루가 있는 한옥을 닮은 집
– 약해 보이지 않는 단단한 외형
The clients wanted a house like a shelter to relax freely among nature. Their exact demands were:
A yard for children playground, campsite, kitchen garden
A house for frequent guests to stay relaxed
A house with eaves and toenmaru (a narrow wooden porch running along the outside of a room)
A sturdy looking appearance



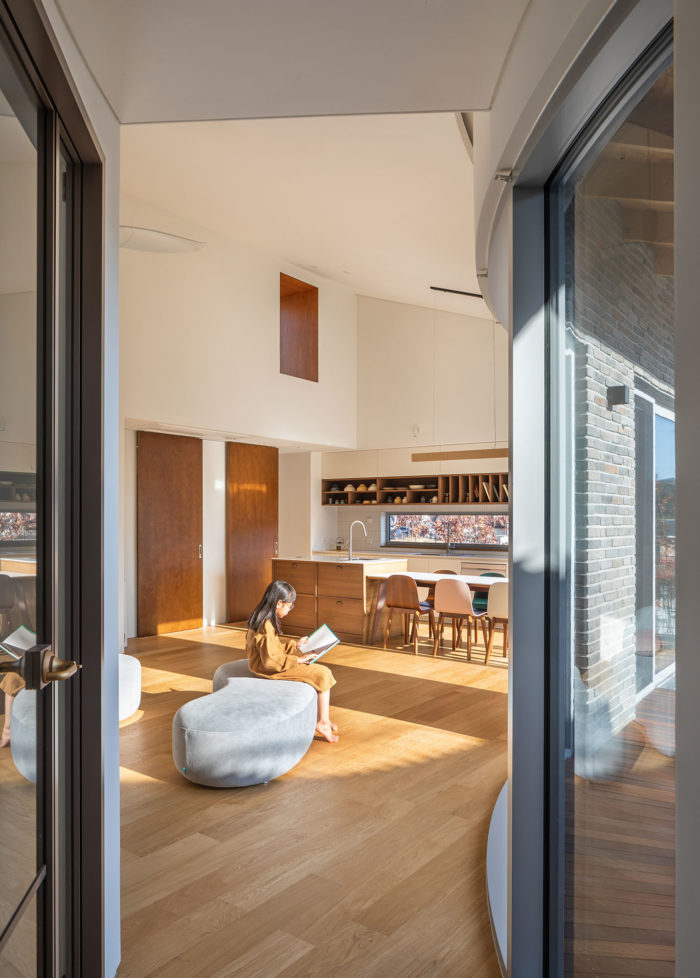
휴식처 같은 집을 계획하는 데 있어 자연 풍경은 중요한 요소가 되었고 그것을 집의 중심으로 끌어 오고자 했다. 필요한 실room을 대지에 맞게 배치하다 보니 공간이 부족하거나 전망이 아쉬워지고 복도가 필요 이상으로 늘어났다. 집 중심에 자연을 넣기 위해 중정을 먼저 계획하고 중정을 중심으로 공간을 돌려가며 배치했다. 그 과정에서 아쉬운 부분은 보완하고 전망이 필요한 부분을 잘라냈다. 중정을 기준으로 배치된 공간을 유연하게 만들어가다 보니 집의 형태가 원형에 가까워졌다. 주방 거실에 있을 때, 복도를 걸을 때, 아이들이 방 앞에서 놀 때. 시선은 언제나 중정을 향한다. 가족들은 항상 함께 있지 않아도 마주하며 보다 쉽게 소통할 수 있게 됐다.
The natural scenery was an important factor when designing a shelter-like house, so we aimed to take the concept into the very center of the site. However, to allocate all of the required rooms, either the given site was too short or the hallway got too long. To embrace nature in the center of the house, the courtyard was designed the very first and rooms were rotated and placed along with it. As we flexibly modified spaces arranged along the center of the courtyard, the entire house became the shape of a circle.




처마와 툇마루로 시야 및 공간이 확장되어 개방감을 느낄 수 있다. 이는 외부로 동선을 유도하며 주방은 자연스럽게 중정 마당까지 확장된다. 큰 도로가 있는 쪽의 창문은 가벽을 통해 도로에서의 시선을 차단했다. 반개구 쌓기라는 포인트 쌓기 방식을 통해 빛과 바람이 통과하면서 원형이라는 볼륨감을 더욱 돋보이게 했다. 특이한 조형감이 다소 생소할 수 있지만 중정처럼 어느 정도 테두리가 있는 아늑한 마당을 가지면서 풍경을 깊숙이 끌고 오기 좋은 형태였다. 목구조로 형태를 구현하면서 만들어진 곡선 처마는 자연으로 더욱 몰입할 수 있게 만든다. 동그란 집으로 둘러 싸인 동그란 마당은 산의 풍경을 담는 동시에 가족 구성원만의 풍경을 담는다.
Courtyard as the Center – While being in the kitchen, or when walking down the hallway, or when children play in front of their rooms, the focus is always pointed at the courtyard. Even when family members are not together in the same room, their eyes always meet one another, and thus communication becomes easier. Expansion of the Kitchen – The eaves and toenmaru make both the view and space are expanded, and openness is created. This induces the main flow to move outside ways, and as a result, the kitchen naturally gets to reach out to the courtyard.
Double-Skin Facade – In front of a window where a wide road passes by, we have built a second skin to block any unnecessary view from the outside. Also, as bricks were stacked with a half-open hole, light and air can pass through the wall. The curves of the eaves made with wood structure form an unusual frame around the surrounding nature. The circle courtyard made by the circle-shaped house capture the scenery of the mountains, or that of the family members.
