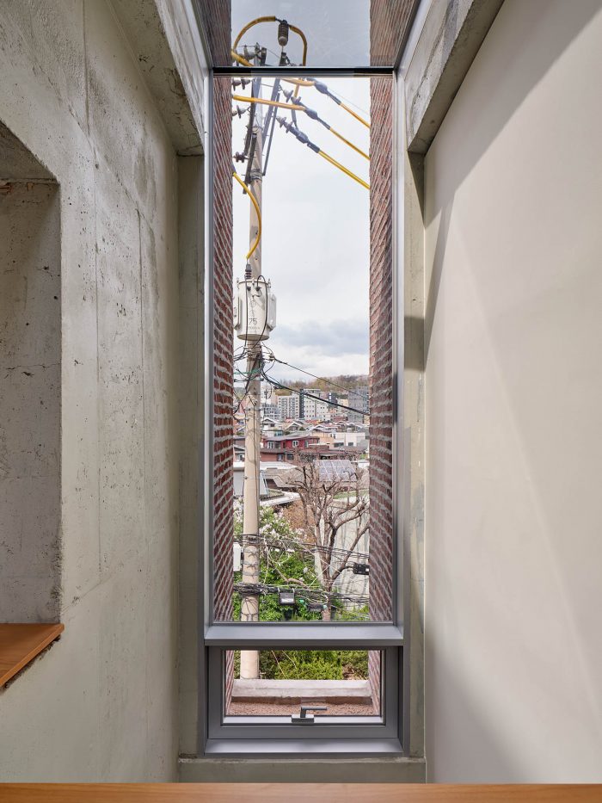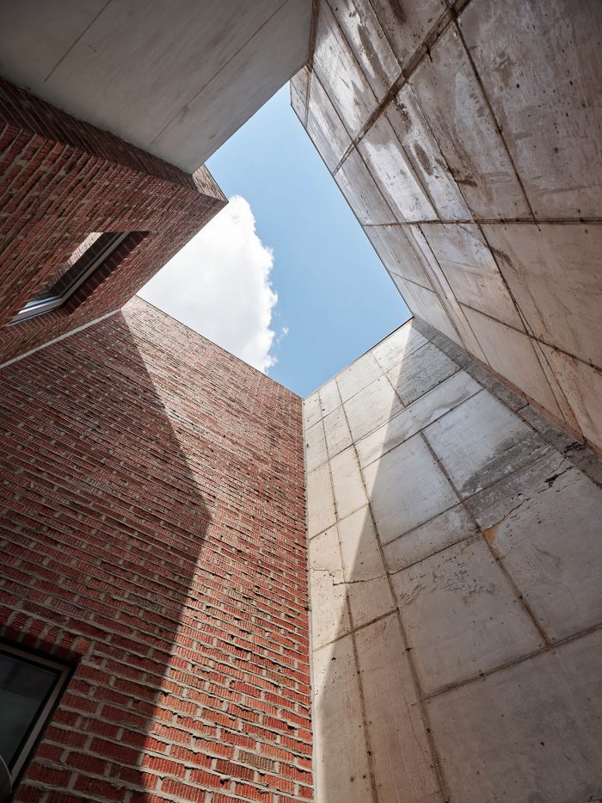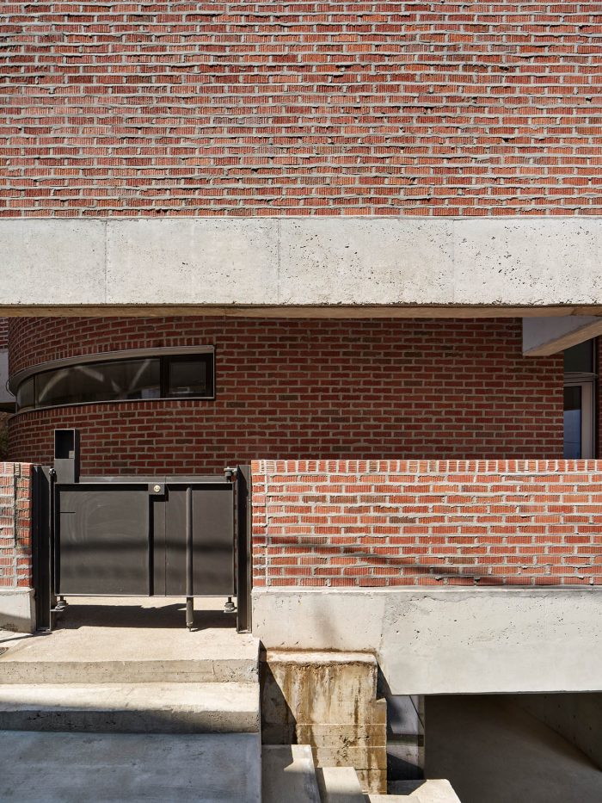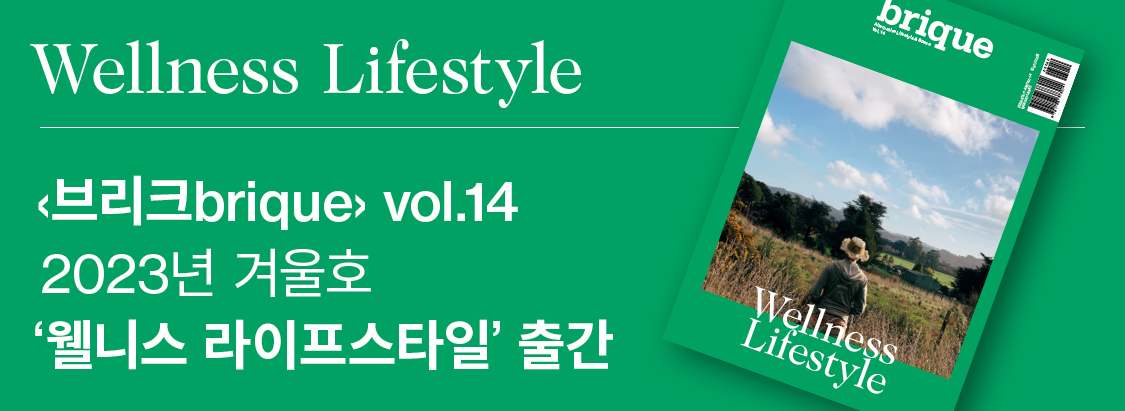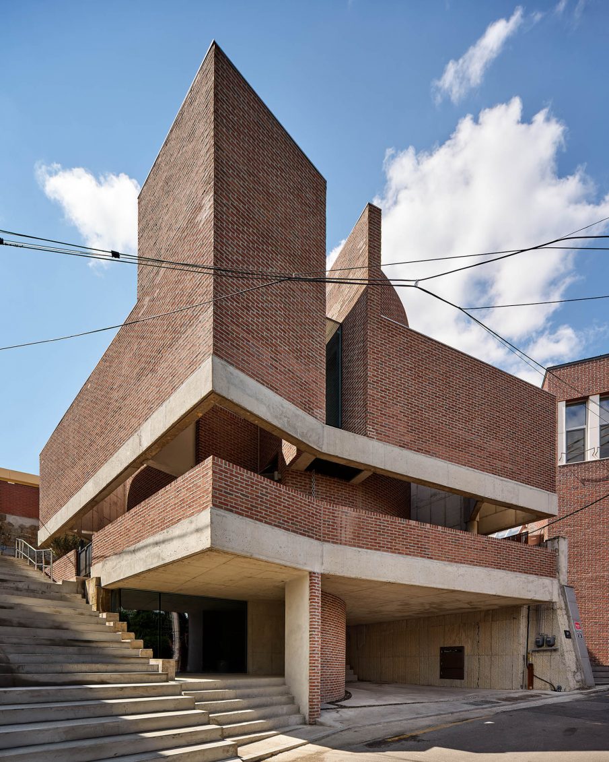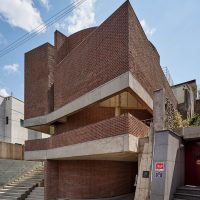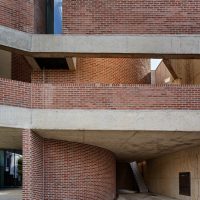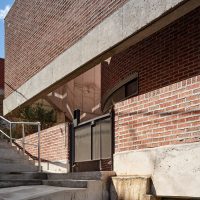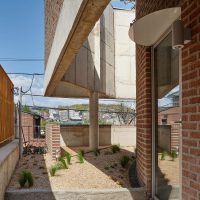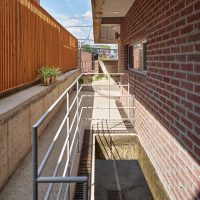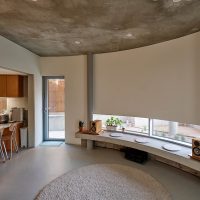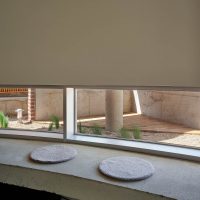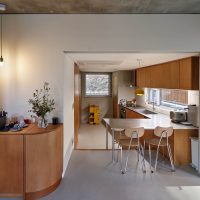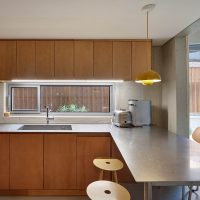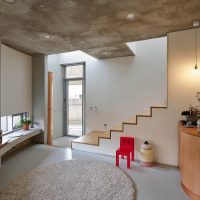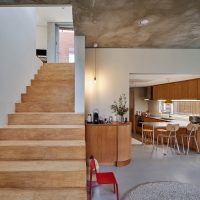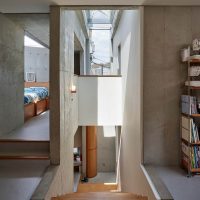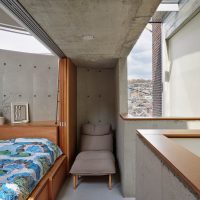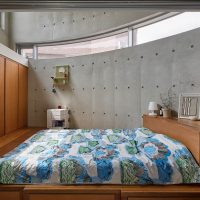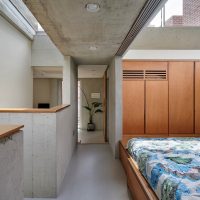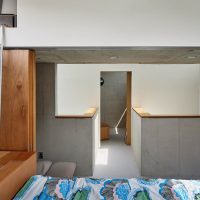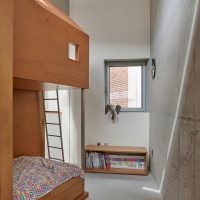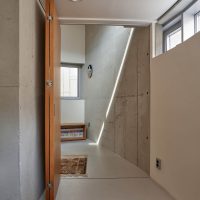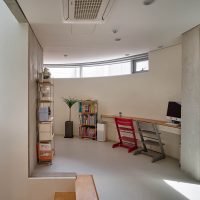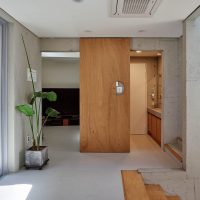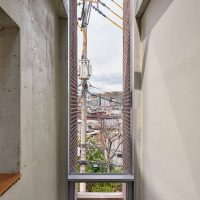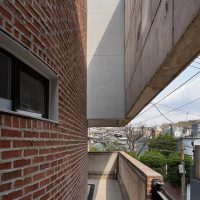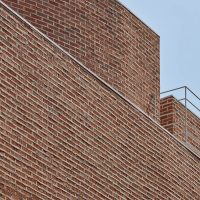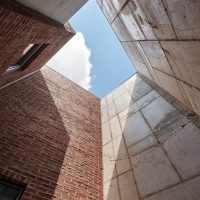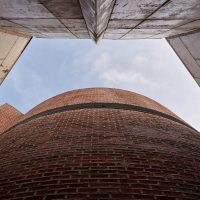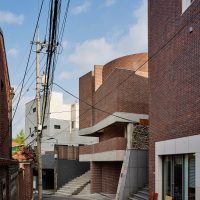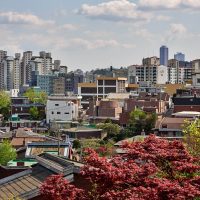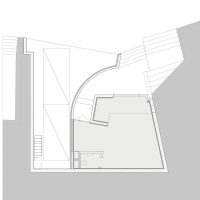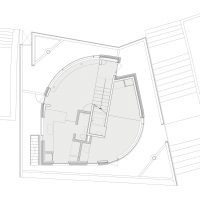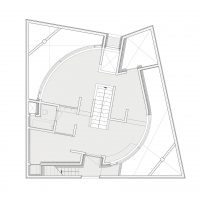에디터. 김현경 글 & 자료. 푸하하하 건축사사무소 FHHH Friends
안과 밖은 왜 달라야 하는가?
서대문구 연희로 11마길은 오래된 주택가를 지나 연희동 뒷산(궁둥산)에 이르는 산책로 영역이다. 골목길과 뒷산 사이를 가로지르는 여러 개의 계단 역시 이 길에 포함된다. 넓은 계단 사이로 집들이 마주한 이 길의 스케일은 흡사 오래된 궁전 혹은 호텔의 그랜드 스테어grand stairs를 연상케 한다.
A house for a family in old residential district in Seoul. ‘Yeonhui-ro 11 ma-gil’ is a major walking trail that cuts across an old residential district to the back mountain range of Yeon-hui-dong, Seoul. The numerous stairs that crisscross the alley street and the back mountain are also a part of “Yeonhui-ro 11 ma-gil” the approach scaling the stairs and facing the houses resembles the grand stairs of a hotel or the entrance to an ancient palace.
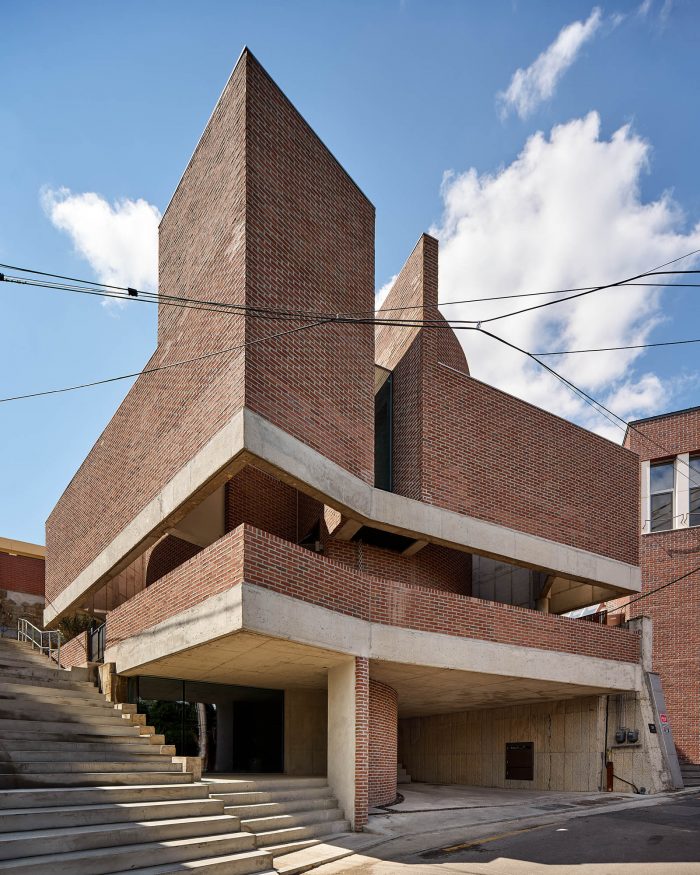
20여년간 연희동에 살면서 줄곧 이 장소가 아깝다는 생각을 했다. 기대하기론 이 좋은 계단에 앉아 인사도 나누고, 책도 읽고, 작은 파티도 열었으면 좋겠는데 계단은 그럴싸한 가능성만을 품고 있을 뿐, 그런 것을 기대하기에는 너무 멀리 와버렸다는 아쉬움이 있었다.
Having I lived in yeonhui-dong for about 20years, I always felt that this place was underused. I thought it would be nice to have people sit by the stairs, engage in conversation, spend time reading, or hold small parties, but all these merely remained potential options.
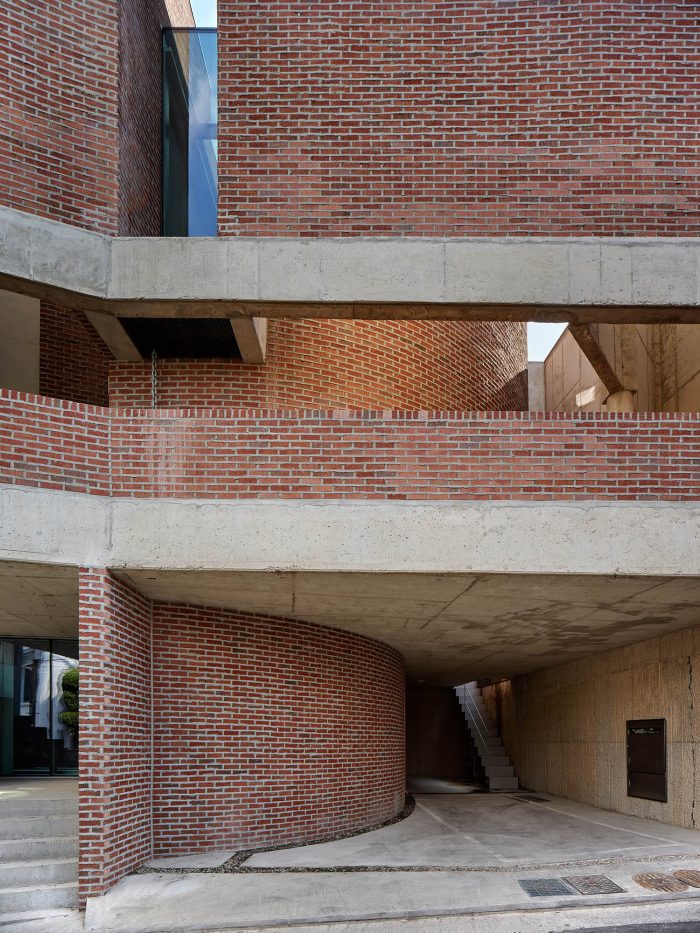
그런 동네에서 공사를 맡게 됐다. 오가던 계단과 골목을 연결해 집 안까지 끌어 들였다. 가족들은 계단에 걸터앉아 이야기 나누고 골목길에 서서 가볍게 소통하듯 집 안의 골목에서 일상을 나눈다. 두 개의 벽을 세우면 그 사이는 길이 된다. 건물과 담 사이 골목이 있고, 벽과 벽 사이 골목이 있다. 집과 집 사이에 넓은 계단이 있던 것처럼 방과 방 사이에 넓은 계단을 배치했다.
I got a new project in this town. I connected the stairs and alleys and pulled them into the house. Families sit on the stairs, talk, and share their daily lives in the alleys of the house as if they were standing on the alleys and communicating lightly. When there are two walls, the space between turns into a road. Between building and a wall, or between two walls, There is an alleyway. Just as there is a wide staircase between houses, I place a wide staircase between the rooms. The staircase is somewhat wide in relation to the scale of the house overall.
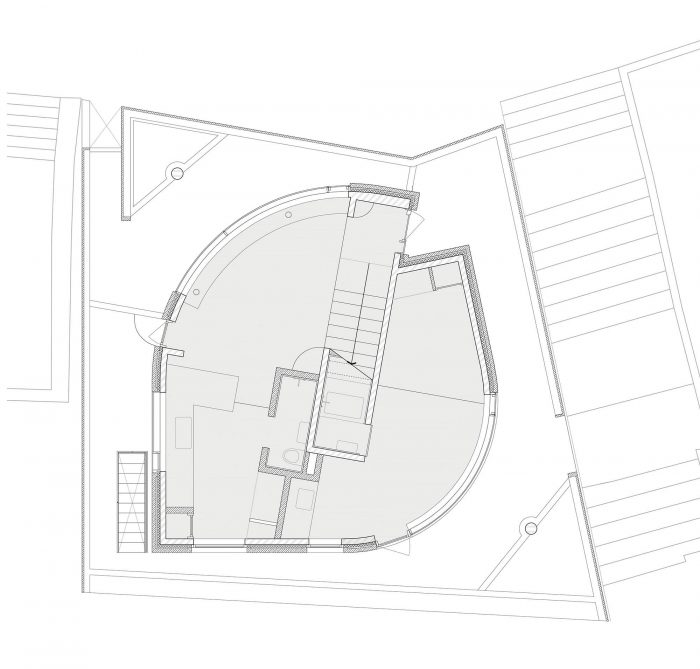
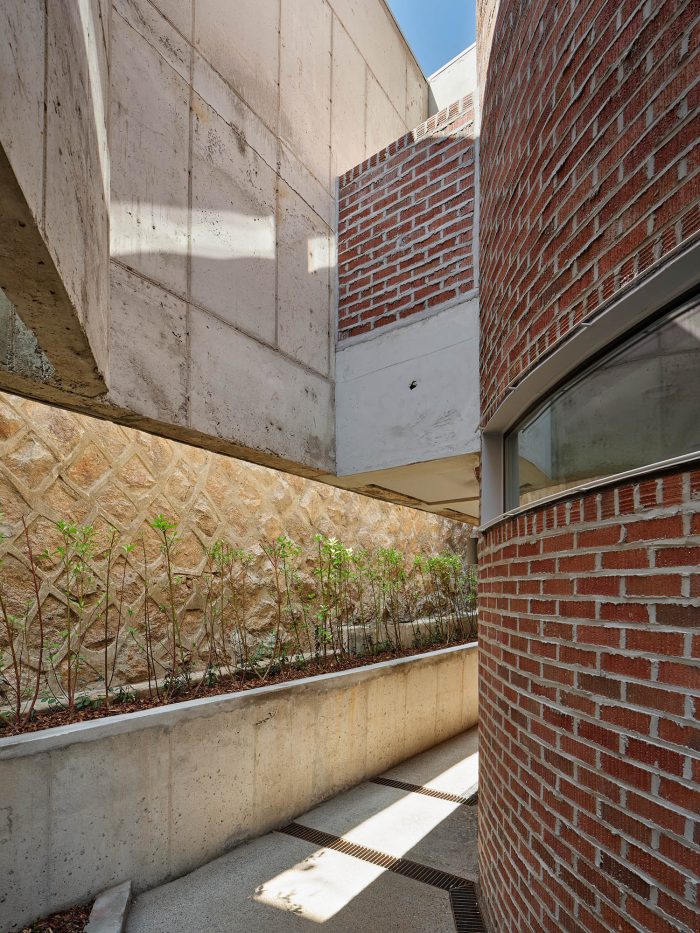
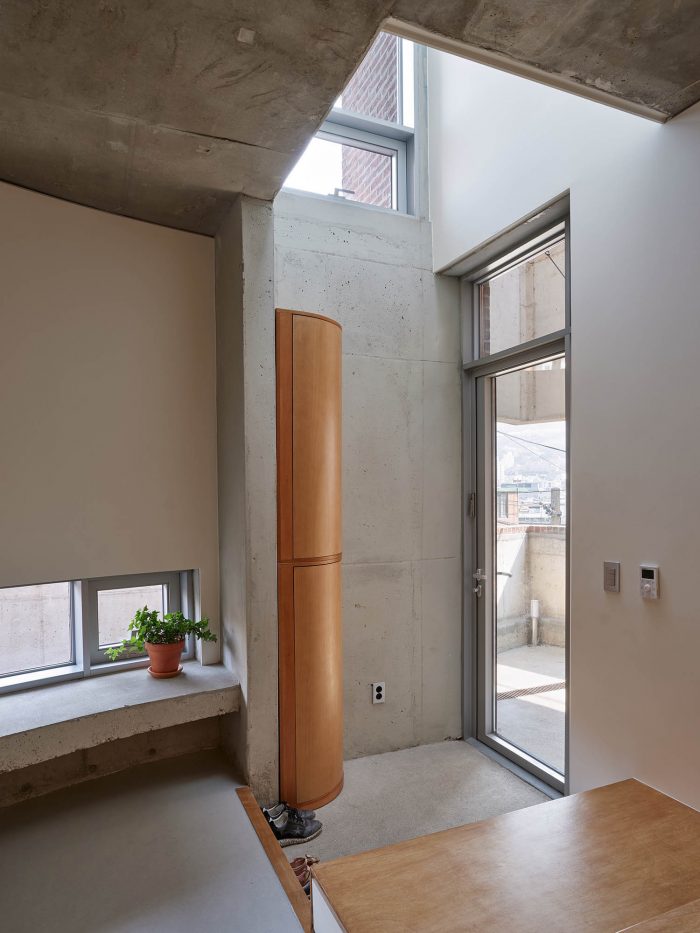




집의 크기에 비해 다소 넓은 계단은 이 집에서 가장 밝은 장소이기 때문에 아이들은 가끔씩 계단에 앉아 책을 읽는다. 길을 따라 걷다 보면 다리를 건너는 재미도 있어 집 안은 아무리 봐도 골목이다. 애초부터 품은 궁금증은 이것이었다. ‘안과 밖은 왜 달라야 하는가?’ 집의 안쪽도 여전히 연희동인데 말이다.
And because it is the brightest spot in the house, the children often sit there to read. Following the “road”, there is even the fun of crossing a bridge- in this way, the question that I wondering from the beginning was this: ‘why should outside and inside be difference?’ It is still Yeonhui-dong inside the house.






이 집은 인위적인 벽대신 길과 골목으로 나눠지고 이어지고 서로 소통하는 집이 됐다.
This house is divided into roads and alleys instead of artificial walls, and can communicate with each other.
